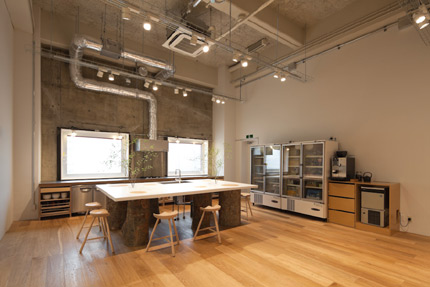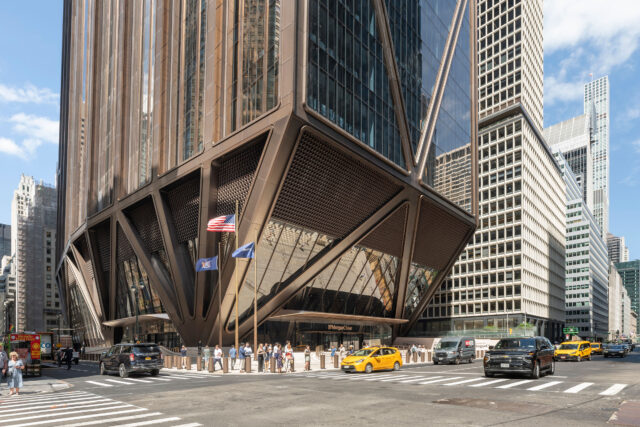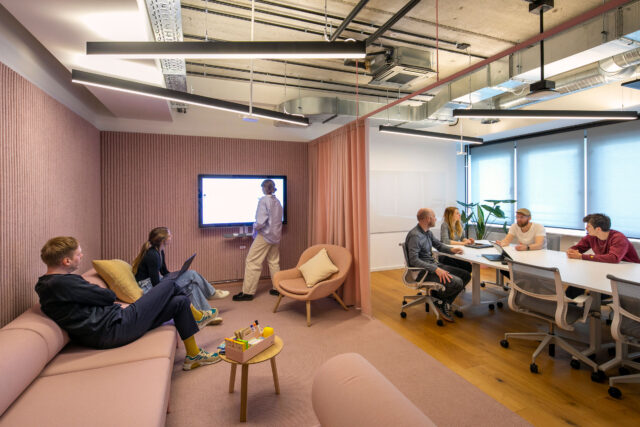
SHARE MVRDVによる、ドイツ・マンハイムの、高層集合住宅「the ‘O’」。HOMEの4文字の中の“O”の形をした建築で、“O”の中心部にパブリックテラスが設けられ、エリアの“リビングルーム”としての役割も果たす



MVRDVが設計した、ドイツ・マンハイムの、高層集合住宅「the ‘O’」。HOMEの4文字の中の“O”の形をした建築で、“O”の中心部にパブリックテラスが設けられ、エリアの“リビングルーム”としての役割も果たします。順次、他の文字(H、M、E)の形の建物も建設されるとのこと。
こちらはリリーステキストの翻訳です
近隣地域に個性をもたらす。MVRDVの「O」がマンハイムのフランクリン・ミッテに登場
MVRDVが設計した高層アパートメント「O」の最初の販売が開始されました。この建物は「HOME」を意味する4つの文字の形をしたアパートの1つとして、マンハイムのフランクリン・ミッテ地区の特徴的な要素を形成しています。15階建てのこの建物は、120戸のアパートメントに加え、地上階には商業施設やバー、テラスが設けられています。遊び心のある形をしたこの建物は、地域のランドマークとしても機能しており、地域全体の特徴を示す重要な要素となっています。
フランクリン・ミッテは、旧ベンジャミン・フランクリン米軍兵舎の持続可能な変革の中で実現された、いくつかの地区の一つです。フランクリン・ミッテのマスタープランは、41ヘクタールの敷地にさまざまなタイプの建物と用途を組み合わせたもので、MVRDVが同じ敷地に提案したマスタープランの要素をいくつか取り入れています。街を一直線に貫く「ヨーロッパ軸」、スーパーマーケットや診療所、薬局などを併設しながら街の中心部を見渡せる「グリーンヒル」、そして「HOME」を意味する大文字の形をした4つの高層ビルなどがあります。
HOMEの「O」はグリーンヒルに隣接しており、高層ビルと隣接するいくつかの低層ビルで構成されています。その存在感を際立たせているのが、青いレンガのファサードと、色鮮やかなガラスの手すりで囲まれたバルコニーです。これらのバルコニーにより、プロジェクトのほぼすべてのアパートメントが屋外スペースに直接アクセスできるようになっています。
「O」の中心にはパブリックテラスがあります。このテラスには公共の階段が設置されており、このエリアの「リビングルーム」としての役割を果たしています。近隣の景色を眺められるだけでなく、建物の4階にあるバーへの壮大な入り口にもなっています。グリーンヒルと合わせて、このポディアムは理想的なイベント会場となり、観客は丘の上で行われるショーを見ることができます。
地上では、「O」の四方を広場が囲んでいます。これはドイツのクリアランスエリア法で定められているものです。MVRDVのデザインでは、この規則を可能な限り忠実に再現し、各面に建物の高さを投影しています。広場のレイアウトに見られる「O」字型と格子状のファサードにより、居住者や訪問者が周囲の都市に形を与える法則について熟考することを促しています。
「O」の隣にある低層の建物は、敷地内にあった軍の兵舎の一部で、その後取り壊された4階建ての長い住宅をベースにしています。MVRDVのデザインは、これらのブロックを再構築し、計画の論理に沿って、その見慣れた形に「切り込む」ものです。1つのブロックは、4階のテラスにアクセスする階段とクリアランスエリアの規定によって3つの部分に切り分けられ、少し離れた位置にある2つ目のブロックは、マスタープランのヨーロッパ軸によって2つの部分に切り分けられています。建物が「カット」された部分では、スタッコのファサードがガラスの壁に変わっています。交差点からは、図書館などの公共機能や商業機能を備えた建物の内部空間が見えてきます。
MVRDVの設立パートナーであるヴィニー・マースは言います。
「『O』はそれだけで、フランクリン・ミッテの中心に位置する刺激的で親しみやすい建物であり、テラスや広場を備えているため、この地域に到来しつつある活気を受け入れることができます」
「しかし、街の一部になるという点では、さらにエキサイティングです。Hビル、Mビル、Eビルと連携して、フランクリン・ミッテに強力でユニークなアイデンティティを与えることになるでしょう。ようこそ!」
RVI社のCEOであるカーステン・ブッシュマンは言います。
「不動産開発において、真の意味でのランドマークプロジェクトを建設する機会はそう多くありません。」
「HOMEのスカイラインの一部になるということは、計算されたリスクを負うことであり、それは私たちに人里離れた場所への挑戦を促すものです。MVRDVとの『O』の仕事は、都市開発の可能性に対する我々の理解を広げてくれました。」
バルコニーからのアクセスのおかげで、「O」ハイポイントのすべてのアパートメントは十分な自然換気が可能で、窓はファサードの奥深くに設置されているため、余分な太陽熱を抑えることができます。また、第2兵舎棟の横には「森の広場」が設けられ、高層ビル周辺の広場の都会的な性質とは対照的に、近隣地域に生物多様性のオアシスをもたらしています。
「O」はMVRDVがデベロッパーのRVIのために設計したものです。MVRDVは、RVIのためにフランクリン・ミッテでさらに2つのプロジェクト、「Timber Houses」と「M」を開発する予定です。また、MVRDVは、デベロッパーであるGBGマンハイムのために、グリーン・ヒルを手がけています。GBGマンハイムは、それぞれhaascookzemmrich STUDIO2050とAlbert Speer & Partnerが設計した「H」と「E」の建物も開発する予定です。フランクリン・ミッテのマスタープランは、建物の開発に先立ち、MWSPとそのQチームが開発し、ヴィニー・マースも参加しました。
以下の写真はクリックで拡大します













以下、建築家によるテキストです。
Bringing a character to the neighbourhood: MVRDV’s ‘O’ revealed in Franklin Mitte, Mannheim
The first apartment sales have been closed for the ‘O’, an MVRDV-designed high-rise that – as one of four letter-shaped apartment buildings that together spell out the word HOME – forms one of the standout elements of Mannheim’s Franklin Mitte neighbourhood. The 15-storey building mixes 120 apartments with ground level commercial units and a bar and terrace. With its playful shape, the building also functions as a local landmark, and a key contributor to the character of the neighbourhood at large.
Franklin Mitte is one of a number of neighbourhoods being realised in the sustainable transformation of the former Benjamin Franklin US military barracks. The masterplan for Franklin Mitte, which combines a mixture of different building types and uses on a 41-hectare site, incorporates a number of elements from MVRDV’s masterplan proposal for the same site. These include the “Europa Axis” that cuts a straight path through the neighbourhood, the walkable “Green Hill” that provides a viewpoint at the heart of the neighbourhood while housing a supermarket, doctor’s clinic, and pharmacy, and four high-rise buildings in the shape of capital letters that spell the word “HOME”.
The ‘O’ in HOME is next to the Green Hill, with the development comprising the high-rise itself and a number of adjacent low-rise buildings. As one of the tallest buildings in the neighbourhood, the ‘O’ stands out from its surroundings, and its strong presence is highlighted by its blue brick façade and the balconies that dot its exterior with brightly coloured glass balustrades. With these balconies, almost all apartments in the project are given direct access to outdoor space.
At the centre of the ‘O’ is a public terrace. Accessed by a public stairway, this terrace acts as a “living room” for the area, offering views over the neighbourhood and providing a grand entrance route to the bar located inside the building’s 4th floor. Together with the Green Hill, this podium will soon become an ideal event location with viewers able to watch a show taking place on top of the hill.
At ground level, the ‘O’ is surrounded on all four sides by plazas, as required by Germany’s clearance area legislation. In a playful – yet educational – response to these rules, MVRDV’s design for the plazas applies them as literally as possible, creating a projection of the building’s elevations on each side. With the ‘O’ shape and gridded façade visible in the layout of the plazas, it encourages residents and visitors to contemplate the laws that give form to the city around them.
The low-rise buildings next to the ‘O’ are based upon the long, four-storey residential buildings on the site that were part of the military barracks and have since been demolished. MVRDV’s design rebuilds these blocks, and “cuts into” their familiar forms according to the logic of the plan. One block is cut into three parts by the staircase accessing the 4th floor terrace and the clearance area regulations, while the second block, standing at a slight distance, is cut into two pieces by the masterplan’s Europa Axis. Where the buildings have been ‘cut’, the stucco façades give way to glass walls. The intersections thus reveal the buildings’ interior spaces, used by public functions such as a library and commercial functions.
“By itself, the ‘O’ is an exciting and friendly building at the heart of Franklin Mitte, with terraces and plazas that embrace the liveliness that is coming to this area”, says MVRDV founding partner Winy Maas. “But it is even more exciting in how it becomes a part of the city. Working with the H, M, and E buildings, it will give Franklin Mitte a strong, unique identity: Welcome!”
“Not often in real estate development do you get the chance to build a true landmark project”, says RVI’s CEO Carsten Buschmann. “Being part of the HOME skyline involves taking calculated risks and it inspires us to venture beyond the beaten track. Working with MVRDV on the ‘O’ has expanded our understanding of what is possible in urban development.”
Thanks to their balcony access, all apartments in the ‘O’ Highpoint are provided with ample natural ventilation, while the windows are set deep within the façade to reduce excess solar heating. Alongside the second barracks block, a “forest plaza” contrasts the urban nature of the plazas around the high-rise, adding an oasis for biodiversity to the neighbourhood.
The ‘O’ is designed by MVRDV for developer RVI. MVRDV will also develop two more projects in Franklin Mitte for RVI, the Timber Houses and the ‘M’. MVRDV is also working on the Green Hill for developer GBG Mannheim, who will also develop the ‘H’ and ‘E’ buildings – designed by haascookzemmrich STUDIO2050 and Albert Speer & Partner respectively. The master plan for Franklin Mitte was developed by MWSP and their Q-Team, which included Winy Maas prior to the development of the buildings.
■建築概要
Project Name: The‘O’
Location: Mannheim, Germany
Year: 2016–2025
Client: RVI
Size and Programme: 27,500m2 mixed-use (residential, commercial, library)
───
Credits Architect: MVRDV
Founding Partner in charge: Winy Maas
Director: Sven Thorissen
Design Team: Jeroen Zuidgeest, Markus Nagler, Christine Sohar, Philipp Kramer, Johannes Pilz, Mateusz Wojcieszek, Thomas Grievink, Eleonora Lattanzi, Dex Weel, Manuel Magnaguagno, Mikel Vazquez, Magdalena Gorecka
Visualisations: Antonio Luca Coco, Luca Piattelli, Paolo Mossa Idra, Tomaso Maschietti, Matteo Artico, Carlo Cattò
Images: © MVRDV
Copyright: MVRDV Winy Maas, Jacob van Rijs, Nathalie de Vries
───
Partners:
Co-architect: RVI
Structural engineer: G+H Tragwerksplanung GmbH
MEP: WPW GmbH

























