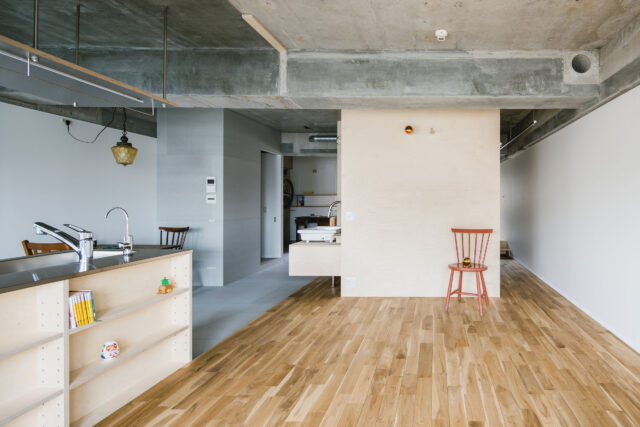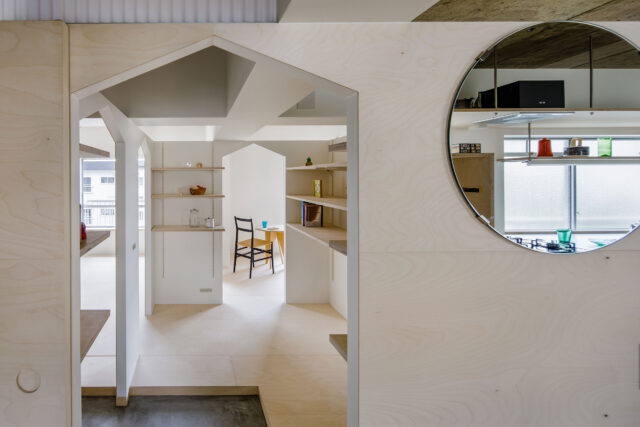
SHARE トラフ建築設計事務所による、兵庫・神戸の、ジュエリーブランドの店舗「Hirotaka神戸店」。神戸旧居留地を敷地とし、既存ファサードを全面ガラス張りにして見通しを向上、オニックス・丸太・コールテン鋼等で作られた素材感ある什器が存在感を放つギャラリーのような空間



トラフ建築設計事務所が設計した、兵庫・神戸の、ジュエリーブランドの店舗「Hirotaka神戸店」。神戸旧居留地を敷地とし、既存ファサードを全面ガラス張りにして見通しを向上、オニックス・丸太・コールテン鋼等で作られた素材感ある什器が存在感を放つギャラリーのような空間となっています。店舗の公式サイトはこちら。
ジュエリーブランド「Hirotaka(ヒロタカ)」の、丸の内店、玉川髙島屋S・C店、東京ミッドタウン店に続く神戸店の内装計画。関西初の直営店として、神戸旧居留地の路面店が敷地となった。
既存のファサードを全面ガラス貼りに一新し、見通しが良くなった店舗の中、大きな什器で外からの視界をあえて一部遮蔽することで、中をのぞきこみたくなるように設計した。モルタル左官仕上げの壁の上半分に施した櫛引き加工を店舗外まで伸ばすことで、ガラスで隔てられた内外の空間を繋ぎ合わせた。緩やかな線を描く長さ3mのチューブ状ライトや大型モニターが、往来の人々の目を引く。
白やグレーを基調とした空間の中、それぞれの什器が存在感を放ち、コールテン鋼の錆や石の積層、木の年輪から悠久の時の流れが感じられる、アートギャラリーのような空間を目指した。
以下の写真はクリックで拡大します


















以下、建築家によるテキストです。
ジュエリーブランド「Hirotaka(ヒロタカ)」の、丸の内店、玉川髙島屋S・C店、東京ミッドタウン店に続く神戸店の内装計画。関西初の直営店として、神戸旧居留地の路面店が敷地となった。
店舗に入ると、ごつごつとした自然の岩肌や積層で存在感を放つ、大きな原石から切り出されたオニックスの什器が目に飛び込む。また2段に積み上げられた川石と1本のコールテン鋼のパイプが、アンバランスにガラスケースを支えている。
中央のグラデーション塗装を施した木集成材の什器と、その奥の3本の丸太を固めて作った什器が、ダイナミックな木目の面白さを伝える。赤錆をまとった高さ3mのコールテン鋼のうずまき状什器は、貝殻からインスピレーションを得ている。
既存のファサードを全面ガラス貼りに一新し、見通しが良くなった店舗の中、大きな什器で外からの視界をあえて一部遮蔽することで、中をのぞきこみたくなるように設計した。モルタル左官仕上げの壁の上半分に施した櫛引き加工を店舗外まで伸ばすことで、ガラスで隔てられた内外の空間を繋ぎ合わせた。緩やかな線を描く長さ3mのチューブ状ライトや大型モニターが、往来の人々の目を引く。
白やグレーを基調とした空間の中、それぞれの什器が存在感を放ち、コールテン鋼の錆や石の積層、木の年輪から悠久の時の流れが感じられる、アートギャラリーのような空間を目指した。
■建築概要
主要用途:物販店舗
施工:D.BRAIN
クレジット:
照明計画:BRANCH LIGHTING DESIGN
所在・会場:兵庫 神戸
延床面積:70.73m2
設計期間:2021年5月~2021年10月
施工期間:2021年9月~2021年11月
写真:太田拓実
| 種別 | 使用箇所 | 商品名(メーカー名) |
|---|---|---|
| 内装・造作家具 | 什器 | 石材(関ヶ原石材) |
※企業様による建材情報についてのご意見や「PR」のご相談はこちらから
※この情報は弊サイトや設計者が建材の性能等を保証するものではありません
Following the interior plan for the Marunouchi main store, the Tamagawa Takashimaya S・C store, and the Tokyo Midtown store of the jewelry brand “Hirotaka,” we proposed the interior plan of the brand’s Kobe store. As the first directly managed store in Kansai, the street facing store in The Kobe Former Foreign Settlement is the site for this store.
Upon entering the store, you will see an onyx fixture cut out from large gemstones giving off a strong presence with its rugged natural rock surface and layers. In addition, the river stones stacked in two stages and one COR-TEN steel pipe support the glass case. The laminated wood furniture painted with a gradation color in the center and furniture made by adhering the three logs in the rear area convey the significant expression of the dynamic wood texture. The COR-TEN-steel-made 3m-high whirlpool fixture covered in red rust draws its inspiration from seashells. Through the glass walls redesigned from the existing facade, people can clearly see the inside of the shop. Intentionally, the view is blocked from the outside with large furniture to attract people to look into the store. Extended the scratching finish applied to the upper half of the mortar plastered wall to the outside of the store, the finish connects the interior and exterior spaces separated by glass. A 3m-long-tubular light drawing an organic line and a large monitor on the exterior wall catch the eyes of people on the street.
We aimed to create a space like an art gallery where each fixture radiates its presence and you can feel the rust of COR-TEN steel, the layers of stones, and the passage of time from the growth rings of wood.
Hirotaka Kobe
Principle use: SHOP
Production: D.BRAIN
Credit: Lighting design: BRANCH LIGHTING DESIGN
Building site: Kobe, Hyogo
Total floor area: 70.73m2
Design period: 2021.5-2021.10
Construction period: 2021.9-2021.11
Photo: Takumi Ota























