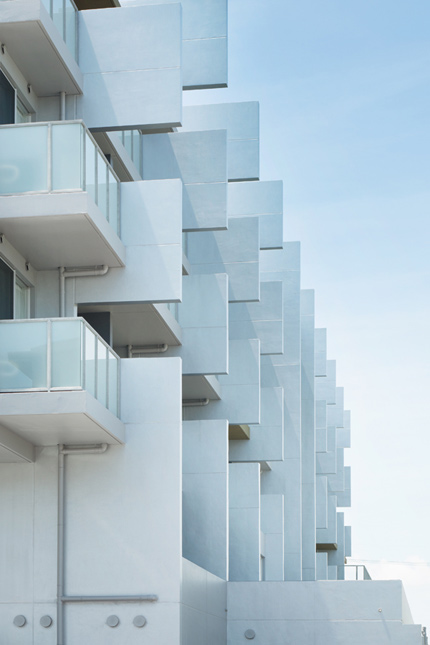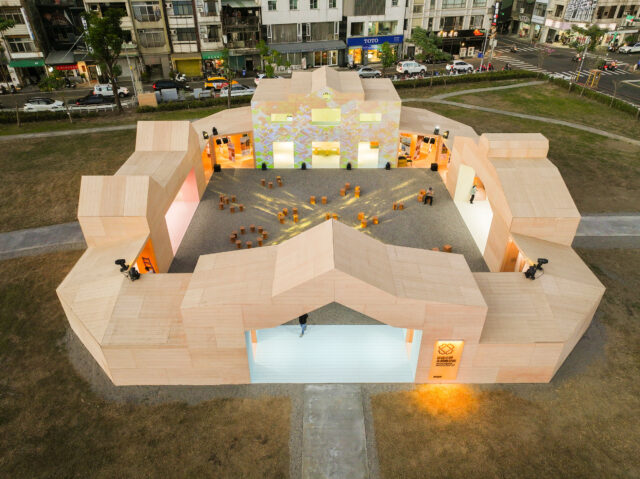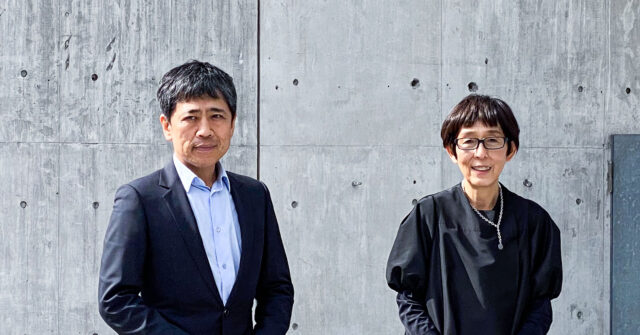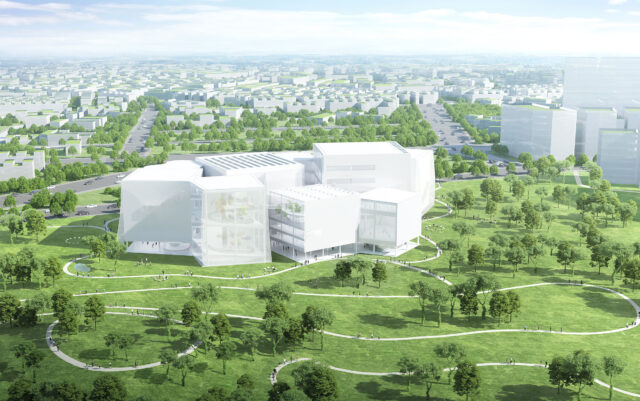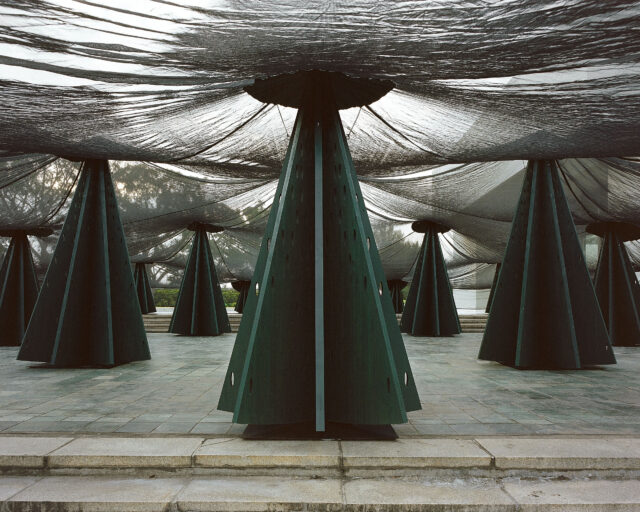
SHARE MVRDVによる、台湾・彰化県の、政府系電力会社のオペレーション施設「サン・ロック」。台湾のグリーンエネルギーへの移行を見越して計画、建物全体を太陽光パネルで覆い形状や角度を最適化すべく解析で決定、その存在が企業のマニフェストを伝える役割も担う



MVRDVが計画している、台湾・彰化県の、政府系電力会社のオペレーション施設「サン・ロック」。台湾のグリーンエネルギーへの移行を見越して計画、建物全体を太陽光パネルで覆い形状や角度を最適化すべく解析で決定、その存在が企業のマニフェストを伝える役割も担う。2024年の完成を予定しています。
こちらはリリーステキストの翻訳
MVRDVの「サン・ロック」は、タイパワー社のカーボンフリーな未来のための建てられたマニフェストです。
MVRDVは、台湾の政府系電力会社タイパワー社のオフィス、メンテナンスワークショップ、ストレージスペース、パブリックギャラリーを含むオペレーション施設「サン・ロック」を公開しました。台湾で計画されているグリーンエネルギーへの移行を見越し、サン・ロックの建物の形状からファサードまで、できるだけ効率的に太陽エネルギーを発生させることに重点を置いているのが特徴です。そのため、この建物は、タイパワー社の目標を一般に伝えるための決定的な意思表示であり、「建物の中のマニフェスト」のような役割を担っています。
台中近郊の彰化沿海工業園区に位置するこのビルの主な用途は、持続可能なエネルギー設備の保管とメンテナンスです。そのため、サン・ロックの丸みを帯びた形状は、太陽光を最大限に活用できるように設計されています。南側は緩やかに傾斜しており、日中は太陽に直接当たる面積が大きくなっています。北側は、ドーム型の形状により、朝夕の日射面積を最大化します。
ファサードは、太陽光発電パネル(必要に応じて窓と混在)を上面に支える一連のプリーツによって、この太陽光のポテンシャルを最大限に高めています。このプリーツの角度はファサードのあらゆる部分で調整され、ソーラーパネルが生み出すエネルギーを最大限に活用できるようになっています。これは85トンの原油を燃やすのに相当するエネルギー量であり、完全な自給自足となります。さらに、より大きな面積の太陽光発電パネルを設置する設計も検討されており、計算上は年間最大170万kWhを発電し、電力網に供給することが可能です。
MVRDVの設立パートナーであるヴィニー・マースは言います。
「もちろん、私たちはすべてのプロジェクトを可能な限りサステナブルにすることを目指しています。しかし、私たちは、プロジェクトが単にサステナブルであることだけにとどまらないことを理解しています。このプロジェクトは、ユニークで魅力的な可能性を秘めています。」
「ユーザーがエネルギー会社であるため、通常よりも多くのことを行うことができました。ファサード全体を太陽光発電で覆い、エネルギーを最大限に活用することで、自給自足が可能になるだけでなく、このビルがエネルギー生産のツールとなり、残りのグリッドに電気を輸出することができるのです。これは、パネルを最大限に効率よく配置することで実現されます。そのため、私たちのデザインは完全にデータ駆動型です。解析をデザインの決定要素にすると、いつも結果が出るのが楽しいですね。」
建物の中心には、タイパワー社のオペレーションや再生可能エネルギーの発電量に関するデータをリアルタイムで表示するデータルームがあり、吹き抜けになっています。1階のギャラリースペースからはメンテナンス工場が見え、ソーラーパネルから巨大な風力発電機のブレードまで、サステイナブルエネルギーを実現するマシンを間近に見ることができます。最上階には展示用のギャラリーがあり、屋上にはソーラーパネルのドームの下に、来場者とタイパワー社の従業員がくつろげる木々のあるテラスがあります。
サン・ロックは、持続可能なエネルギー生成機能を備えているため、単なる運用・保守施設ではなく、実用的な空間を巧みに組み合わせたデザインになっています。ギャラリースペース この建物は、タイパワー社が環境に優しい未来への野心を公に示す重要なコミュニケーションツールでもあるのです。
以下の写真はクリックで拡大します




















以下、建築家によるテキストです。
MVRDV’s “Sun Rock” is a built manifesto for Taipower’s carbon-free future
MVRDV has revealed Sun Rock, an operations facility containing offices, a maintenance workshop, storage spaces, and a public gallery for Taiwan’s government-owned power company Taipower. Anticipating Taiwan’s planned transition to green energy, the features of the Sun Rock building, from its shape to its façade, are focused upon generating solar energy as efficiently as possible. The building therefore acts as a definitive statement of intention, and a “manifesto in a building” to communicate Taipower’s goals to the public.
Located at the Changhua Coastal Industrial Park, near to Taichung, the building’s primary purpose is for the storage and maintenance of sustainable energy equipment. The site for Taipower’s new facility receives a significant amount of solar exposure throughout the year, and so the rounded shape of Sun Rock is designed to maximise how much of that sunlight can be harnessed for energy. On the southern side, the building slopes gently downwards, creating a large surface area that directly faces the sun during the middle of the day. At the northern end, the domed shape maximises the area of the building exposed to the sun in the mornings and evenings.
The façade maximises this solar potential with a series of pleats, which support photovoltaic panels (mixed in with windows, where required) on their upper surface. The angle of these pleats is adjusted on all parts of the façade to maximise the energy-generating potential of the solar panels. As a result of these measures, the building can support at least 4,000 square metres of PV panels that would generate almost 1 million kilowatt-hours of clean energy per year – an amount of energy equivalent to burning 85 tonnes of crude oil – and making the building completely self-sufficient. Further design options are under consideration that would add an even larger area of PV panels, with calculations showing the building could generate up to 1.7 million kWh annually to contribute energy to the grid.
“Of course, we aim to make all of our projects as sustainable as possible. Yet we see that projects can go beyond just being sustainable in themselves. This project has unique and fascinating potential”, says MVRDV founding partner Winy Maas. “The user is an energy company, which has allowed us to do more than usual. We cladded the entire façade with photovoltaics, maximising the energy gains to make it not only self-sustainable, for its own usage, but also allowing the building to become a tool of energy production, exporting electricity to the rest of the grid. This is achieved through a maximally efficient positioning of the panels. As a result, our design is completely data-driven. It’s always fun to see the results when you let analysis be the determining part of the design.”
At the heart of the building is the Data Room, a soaring atrium with real-time displays of data about Taipower’s operations and the amount of renewable energy the company generates. On the first floor, a gallery space provides a view onto the maintenance workshop, allowing the public an up-close look at the machines that make sustainable energy possible, from solar panels to massive wind turbine blades. A further gallery for exhibitions is included on the top floor, while at roof level, under the shelter of a dome of solar panels, is a terrace complete with trees for both visitors and Taipower employees to relax.
The sustainable energy-generating features of Sun Rock make the building more than simply an operations and maintenance facility; the design cleverly combines the building’s utilitarian spaces
with a series of gallery spaces. The building is thus also an important communication tool for Taipower to publicly show their ambitions for a greener future.
■建築概要
Project Name: Sun Rock Location: Changhua County, Taiwan
Year: 2021-2024
Client: Taipower Company Size and Programme: 12,900m2 – maintenance workshop, warehouse, Office
───
Credits Architect: MVRDV
Founding Partner in charge: Winy Maas
Partner: Wenchian Shi
Design Team: Hui-Hsin Liao, Daniel Diez, Mirco Facchinelli, Carolina Martin Peñuela, Chi-Yi Liao, Tseng-Hsuan Wei MVRDV NEXT: Yayun Liu Visualisations: Antonio Coco, Pavlos Ventouris, Jaroslaw Jeda, Emanuele Fortunati, Gianlorenzo Petrini
Images: © MVRDV
Copyright: MVRDV Winy Maas, Jacob van Rijs, Nathalie de Vries
───
Partners: Co-architect: Y.C. Hsu Architect & Associates
Contractor: Reiju Construction Co., Ltd.
Structural engineer: Chih-Hung Kao
Structural Engineer & Associates
MEP: Chia Feng Mechanical & Electrical Corp.

