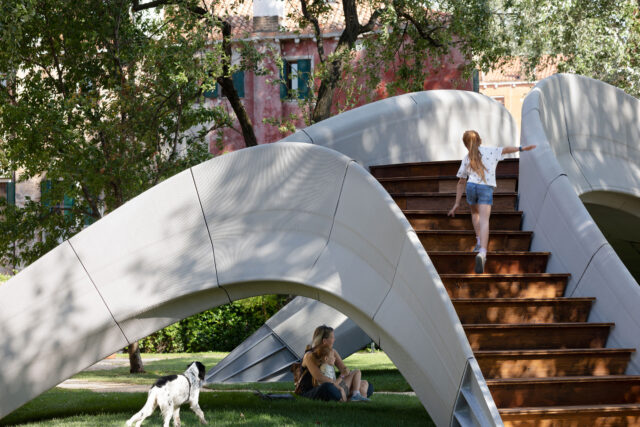
SHARE ザハ・ハディド・アーキテクツによる、アラブ首長国連邦・シャルジャの「BEEAH本社」。サステナビリティとデジタル化を戦略とする企業の社屋で、敷地となる砂漠の景観に呼応する外観デザインを持ち、様々な技術を採用し高水準の環境配慮で企業理念も示す




ザハ・ハディド・アーキテクツが設計した、アラブ首長国連邦・シャルジャの「BEEAH本社」。サステナビリティとデジタル化を戦略とする企業の社屋で、敷地となる砂漠の景観に呼応する外観デザインを持ち、様々な技術を採用し高水準の環境配慮で企業理念も示すことが意図されました。
こちらは建築家によるテキストの翻訳
ザハ・ハディド・アーキテクツ(ZHA)により設計されたBEEAH本社は、太陽光発電と次世代テクノロジーを備え、LEEDプラチナ規格に準拠したオペレーションを実現します。
BEEAHグループは、サステナビリティとデジタル化の2つの戦略を掲げ、廃棄物管理、リサイクル、クリーンエネルギー、環境コンサルティング、教育、グリーンモビリティなど、6つの主要産業で事業を展開しています。BEEAHグループは、シャルジャをはじめ世界各地でイノベーションの先駆者としての役割を果たし、将来的に重要な新産業へと多角化するための事業基盤を確立していきますが、今回の本社設立はBEEAHグループにとって最新のマイルストーンとなります。BEEAHは新本社で、テクノロジーがいかに持続可能なインパクトを拡大し、最終的に明日のスマートで持続可能な都市の青写真となるかを実証しています。
これらの原則を具現化するために、本社のデザインは以下のように対応します。この砂丘は、その土地の気候条件に最適な方向と形状になるよう、互いに連結しています。シャルジャのアル・サジャ砂漠に位置し、風によって凹型の砂丘と尾根が交差して凸型になる周囲の景観に呼応したデザインになっています。
内部空間には十分な日射と眺望を確保しつつ、厳しい日射にさらされるガラスを最小限に抑えています。本社ビルの2つの「砂丘」は、公共部門と管理部門、そして中央の中庭を介して相互に接続され、建物内のオアシスを定義し、自然換気戦略にとって不可欠なものとなっています。
高さ15mのドームの下には、自然換気を促進し、パッシブな太陽光を取り入れることができるようになっています。中庭とオープンプランのオフィスに加え、本社にはスマートな会議室、没入型ビジターセンター、講堂が設置されています。
9,000㎡のBEEAH本社は、サステナビリティを核とし、高水準の環境配慮がなされています。現地調達の資材の割合が高く、将来的にLEEDプラチナ基準の運用を可能にする技術を備え、ネットゼロ・エミッションと最小限のエネルギー消費で運用することができます。
ガラス繊維強化パネルで日射取得を抑え、スラブとガラスによる冷却で室内の温度を調整し、最適な快適性を実現しています。また、敷地内の水処理施設で排水をろ過して消費量を最小限に抑え、太陽光発電所でテスラのバッテリーパックを充電し、昼夜を問わずビルのエネルギー需要を満たしています。
従業員の体験としては、非接触型パスウェイ、バーチャルコンシェルジュ、スマート会議室、日常業務を自動化するコンパニオンアプリなどがあります。ビルのスマート管理システムは、入居者や時間帯に応じて照明や温度を自動的に調整します。また、パワフルなコラボレーションツールにより、リモートワークやハイブリッドワークシナリオに対応した部屋が用意されています。
ZHAによる新本社は、サステナビリティとデジタル化というBEEAHの2つの柱を示すものであり、UAEのシャルジャで環境問題に積極的に取り組むために設立された会社から、持続可能な未来の実現に不可欠な産業でビジネスを行う国際グループへの成長を示す重要な成果となっています。
2013年の国際設計競技を経て、ザハ・ハディド率いるザハ・ハディド・アーキテクツは、BEEAHから、ネットゼロエミッションを実現し、次世代技術を統合した、社員の利便性とコラボレーションの新基準となる新本施設の設計を依頼されました。
以下の写真はクリックで拡大します


















以下、建築家によるテキストです。
Powered by its solar array and equipped with next-generation technologies for operations at LEED Platinum standards, the new BEEAH Headquarters has been designed by Zaha Hadid Architects (ZHA) to achieve net-zero emissions and will be the group’s management and administrative centre that sets a new benchmark for future workplaces.
With their twin-pillared strategy of sustainability and digitalisation, BEEAH Group works across six key industries that include waste management and recycling, clean energy, environmental consulting, education and green mobility. The headquarters is the latest milestone for BEEAH Group as it continues to pioneer innovations for Sharjah and across the globe, establishing a base of operations for the group to diversify into new, future-critical industries. With their new headquarters, BEEAH demonstrates how technology can scale sustainable impact and ultimately serve as a blueprint for tomorrow’s smart, sustainable cities.
Embodying these principles, the headquarters’ design responds to its environment as a series of interconnecting ‘dunes’ orientated and shaped to optimize local climatic conditions. Embedded within its context of Sharjah’s Al Sajaa desert, the design echoes the surrounding landscape shaped by prevailing winds into concave sand dunes and ridges that become convex when they intersect.
Ensuring all internal spaces are provided with ample daylight and views while limiting the quantity of glazing exposed to the harsh sun, the headquarters’ two primary ‘dunes’ house the public and management departments together with the administrative zone that interconnect via a central courtyard, defining an oasis within the building which is integral to its natural ventilation strategy.
Visitors enter beneath the 15-metre high dome which further enhances natural ventilation and allows passive daylight to enter the building. In addition to the central courtyard and open-plan office, the headquarters incorporates smart meeting rooms, an immersive visitors centre and an auditorium.
The 9,000 sq. m BEEAH Headquarters has sustainability at its core with a high percentage of locally procured materials and is equipped with future-ready technologies to enable operations at LEED Platinum standards with net-zero emissions and minimal energy consumption.
Glass reinforced fibre panels reduce solar gain while slab and glass cooling regulate interior temperatures for optimum comfort. On-site water treatment filtrates waste water to minimise consumption and its solar farm charges Tesla battery packs to meet the building’s energy demand throughout each day and night.
The employee experience includes contactless pathways, a virtual concierge, smart meeting rooms and a companion app that automates day-to-day tasks. The building’s smart management system automatically adjusts lighting and temperature depending on occupancy and time of day. The rooms are also equipped for remote and hybrid work scenarios with powerful collaboration tools.
Manifesting BEEAH’s twin pillars of sustainability and digitalisation, the new headquarters by ZHA is an important achievement for BEEAH Group, signalling its growth from a company founded to proactively tackle environmental issues in Sharjah, UAE, to an international group with businesses in industries that are critical to realising a sustainable future.
Following the 2013 international design competition, Zaha Hadid and her team at Zaha Hadid Architects were commissioned by BEEAH to design their new headquarters that would realise net-zero emissions and be integrated with next generation technologies to achieve a new standard for employee convenience and collaboration.
ZHA delivered the BEEAH Headquarters in collaboration with sustainability engineers and consultants Atelier Ten and Buro Happold, project managers Matthews Southwest, construction contractor Al Futtaim Construction, and MEP engineers Al Futtaim Engineering. Smart building technologies by Microsoft, Johnson Controls and EVOTEQ, a BEEAH Digital venture. Justified.
■建築概要
Architect: Zaha Hadid Architects (ZHA)
Design: Zaha Hadid and Patrik Schumacher
Project Director: Sara Sheikh Akbari
Commercial Director: Charles Walker
Project Team: Gerry Cruz (Exterior Package Lead), Drew Merkle (Interior Package Lead), John Simpson, Matthew Le Grice, Maria Chaparro, Frenji Koshi, Leo Alves, Erwan Gallou, Vivian Pashiali, Alia Zayani, Alessandra Lazzoni, Zsuzsanna Barát, Dennis Brezina, Rasha Al-shami, Anna Mieszek, Elena Scripelliti, Eider Fernandez-Eibar, Marco Pavoni, Ben Kikkawa, Maria Vergopoulou-Efstathiou, Haohao Chen, Thanh Dao
Phase 1 Project Director: Tariq Khayyat
Phase 1 Project Architect: Kutbuddin Nadiadi
Design Team: Gerry Cruz, Drew Merkle, Yuxi Fu, Xiaosheng Li, Edward Luckmann, Eleni Mente, Kwanphil Cho, Mu Ren, Harry Ibbs, Mostafa El Sayed, Suryansh Chandra, Thomas Jensen, Alexandra Fisher, Spyridon Kaprinis, John Randle, Bechara Malkoun, Reda Kessanti, Carolina López-Blanco, Takehiko Iseki, Matthew Johnston, Sabrina Sayed, Zohra Rougab, Carl Khourey, Anas Younes, Lauren Barclay, Mubarak Al Fahim, Faten El Meri
Competition Team: Xiaosheng Li, Gerry Cruz, Yuxi Fu, Drew Merkle, Lauren Barclay, Mostafa El Sayed, Alia Zayani, Mubarak Al Fahim
───
Consultants:
Structure/Facade/Acoustic/Transport & Civil: Buro Happold [London]
MEP/ Lighting/Fire Protection & Life Safety: Atelier Ten [London]
Sustainability (Design Stage): Atelier Ten [London]
Sustainability (Construction Stage): Buro Happold [Dubai]
Cost: Gardiner & Theobald [London]
Project Manager: Matthews Southwest [Dubai]
Landscape: Francis Landscape [Beirut]
Local Architect: Bin Dalmouk [Sharjah], DSA Architects International [Dubai]
Main Contractor: Al Futtaim Construction [Dubai]




















