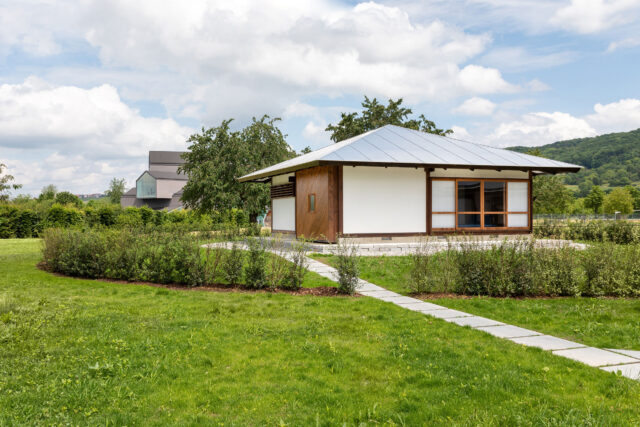
SHARE MVRDVによる、ドイツの、オフィス「ショッピファイ・ベルリン」。コロナ禍以降の在り方を考慮し計画。共同作業の場に加え企業の文化拠点を目指して、快適な議論の為にカーテンでの間仕切りが可能なラウンジ併設の会議室を考案。街を象徴する要素も取り入れ活気を取り込む




MVRDVが設計した、ドイツの、オフィス「ショッピファイ・ベルリン」です。
コロナ禍以降のオフィスの在り方を考慮し計画されました。建築家は、共同作業の場に加え企業の文化拠点を目指して、快適な議論の為にカーテンでの間仕切りが可能なラウンジ併設の会議室を考案しました。また、街を象徴する要素も取り入れ活気を取り込む事も意図されました。施主企業の公式サイトはこちら。
こちらはリリーステキストの翻訳
MVRDV、ショッピファイ・ベルリンの内装変更でポスト・パンデミック・オフィスの約束を実現
MVRDVは、ベルリン・ミッテ地区のケペニッカー通りにあるショッピファイ・ベルリンのインテリアリデザインを完成させました。ホームオフィスとは対照的に、集団的な経験として非常に意図的なコラボレーションに焦点を当てた1,000㎡のインテリアプロジェクトは、カナダで設立されたダイナミックな商社に、物理的なワークスペースの目的を再考させる理想的なデザインを提供します。
2020年初頭、ベルリン・ミッテにあるショッピファイのオフィスビルの改修計画はすでに進行中でした。しかし、コロナウイルスの大流行が始まり、それに伴い在宅勤務への急激な移行が起こり、同社はオフィスビルに何が必要なのかを劇的に見直すことになりました。ショッピファイは、集中する個々の仕事はリモートで行うのが最適であると考え、MVRDVを起用し、他者との共同作業や新しいアイデアのブレーンストーミング、会社の活気ある文化に関わるための拠点として、建物の可能性を最大限に引き出すための再設計を行いました。
MVRDVのインテリアデザインは、主に1階と地下1階、そして6階までの主要なスペースを占有しています。主要な会議室となる3つの「オンサイト」ルームと、会社の集まりやカジュアルなワーク環境など、より特別な雰囲気を演出するさまざまな「エクスペリエンス・ルーム」で構成されています。壁や床の仕上げ、照明器具や家具に至るまで、可能な限り以前のハーフビルトリノベーションの部材を再利用し、サステイナブルな設計を行いました。例えば、照明器具は100%、MVRDVの設計に先立って購入されたものです。
各オンサイト・ルームには、一般的な会議テーブルに加え、隣接してカーテンで仕切られた「カラーラウンジ」があり、より快適な環境で自由にディスカッションができるようになっています。このラウンジの色は、デザイン全体を通した色と同様、ショッピファイのビジュアル・アイデンティティをベースにしています。
このプロジェクトは、ショッピファイの文化だけでなく、ベルリンの街並みも賞賛し、この街が住むにも働くにもエキサイティングな場所であることを視覚的に思い出させるものとなっています。受付カウンターにはベルリンのUバーンの駅を参照した青緑色の「メトロタイル」を使用し、反対側の壁にはベルリンの活気に満ちたストリートアートをイメージしたカロリーナ・アマヤのアート作品「インターセクショナル」を展示しています。
エクスペリエンス・ルームには、ランチや会社の集まりに使われる「フォルクスパーク」と「バウムガルテン」があり、ベルリンの会社プラントグラブが提供する植物で満たされています。地下には、ベルリンの有名なナイトライフをイメージしたクラブがあり、イベントや壁面の連続スクリーンに囲まれたカジュアルな社交の場として利用されています。また、地下には「シークレットルーム」があり、秘密の雰囲気が漂うプライベートなミーティングスペースとして、日常的な意識から脱却して、より高度なワークプロジェクトに取り組むのに最適な場所です。
MVRDVのパートナーであるフォッケ・モレルは、こう述べています。
「このプロジェクトは、2020年以降にワークスペースをどのように再構築できるかについて、批判的に考える刺激的な機会を与えてくれました」
「今、人々は家から働くことができます。そして、ショピファイの様な企業にとって、リモートワークを主とするのは、より簡単な事です。そして、かつてオフィスだった場所は、社員が意図的にコラボレーションするためのスペースとなり、彼らがいる街のユニークな精神を強化するようなデザインタッチによって活気を帯びています。」
以下の写真はクリックで拡大します


















以下、建築家によるテキストです。
MVRDV realises the promise of the post-pandemic office with interior transformation for Shopify Berlin
MVRDV has completed the interior redesign of Shopify Berlin, located on Köpenicker Strasse in the Berlin-Mitte district. Designed as a contrast to the home office with a focus on highly intentional collaboration as a collective experience, the 1,000-square-metre interior project provides the dynamic Canadian-founded commerce company an ideal design for its re-think of the purpose of its physical workspaces.
In early 2020, the planned renovation of Shopify’s office building in Berlin-Mitte was already well underway. Then came the start of the Coronavirus pandemic, and with it a sudden switch to working from home that caused the company to dramatically rethink what it needed from its office building. Acknowledging that focused individual work is best completed remotely, Shopify brought MVRDV on board for a redesign that maximises the building’s potential as a base for working collaboratively with others, brainstorming new ideas, and engaging in the company’s vibrant culture.
MVRDV’s interior design primarily occupies the ground floor and basement levels, as well as additional prime spaces up to the sixth floor. It comprises three “on-site” rooms, which serve as the primary meeting rooms, as well as a variety of “experience rooms” which enable company gatherings, more casual work environments, and other, more specific atmospheres. Wherever possible, the design takes the sustainable approach of re-using elements from the previous half-built renovation, making use of everything from wall and floor finishes to lighting fixtures and furniture. For example, 100% of the lighting fixtures were purchased prior to MVRDV’s design.
In addition to the typical conference table, each of the on-site rooms is embellished with a “colour lounge”, an adjacent space separated by a curtain that provides a more comfortable environment for free-flowing discussions. The colours of these lounges – like the colours throughout the design – are based on the visual identity of Shopify.
The project celebrates not only Shopify culture but also the Berlin cityscape, providing a visual reminder of the things that make the city an exciting place to live and work. The reception desk makes use of blue-green “metro tiles” in reference to the city’s U-Bahn stations, while the opposite wall features the art piece Intersections by Carolina Amaya, recalling the city’s vibrant street art.
The experience rooms include a Volkspark and Baumgarten, used for lunches and for company gatherings, which are filled with plants provided by Berlin-based company Plantclub. Downstairs is the club, referencing Berlin’s famous nightlife, which provides a space for events or for casual socialising surrounded by a continuous screen on the walls. Also found downstairs is the “secret room”, a more private meeting space with a clandestine atmosphere – perfect for breaking out of the day-to-day mindset in more high-stakes work projects.
“This project gave us an exciting opportunity to think critically about how workspaces can be reimagined after 2020”, says MVRDV partner Fokke Moerel. “Now people can work from home – and for a company like Shopify, whose work is primarily remote-first, that’s even easier. In turn, what was once an office becomes a space for employees to collaborate with intention, brought to life by design touches that reinforce the unique spirit of the city they’re in.”
■建築概要
Project Name: Shopify Berlin
Location: Berlin, Germany
Year: 2022
Client: Shopify
Size and Programme: 1,038m2 interior including meeting spaces, café, canteen, club/media room
───
Credits
Architect: MVRDV
Partner: Fokke Moerel
Design Team: Fokke Moerel, Aser Giménez Ortega, Elien Deceuninck, Jeremy de Hoop, Egle Jacinaviciute, Pim Bangert, Xiaoyi Qin, Carl Jarneving, Chiara Arena
MVRDV Germany: Lennaart Sirag, Alexa Linde
Images: ©Daria Scagliola
Copyright: MVRDV Winy Maas, Jacob van Rijs, Nathalie de Vries
───
Partners:
Co-architect: Stoeckert Architekten
Contractor: TM-Ausbau GmbH
Project coordination: Turner + Townsend GmbH
MEP: Buro Happold
Graphic design and signage: MVRDV + Shopify
Event media advisor: ASC – Amptown System Company GmbH
Culinary advisor/planner: SHW Design
Greenery advisor/supplier: Plant Club
Artwork: Carolina Amaya
Office furniture dealer: Wexim GmbH




















