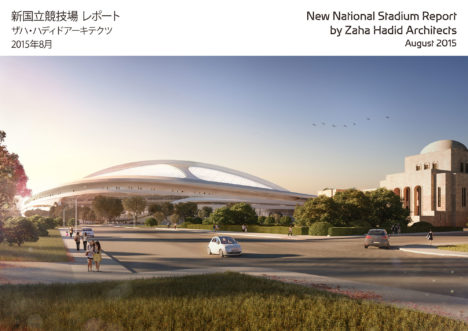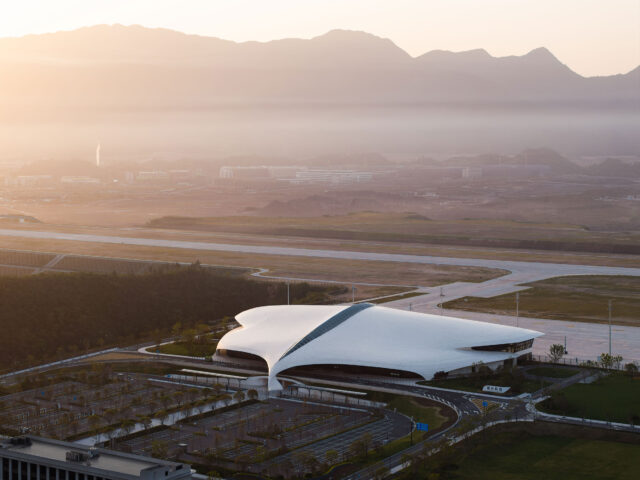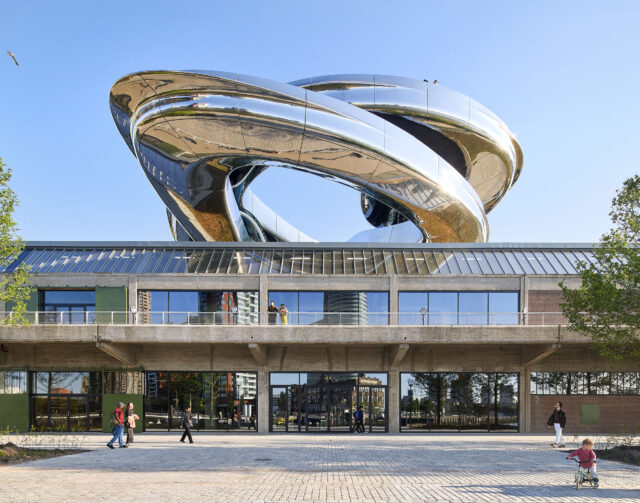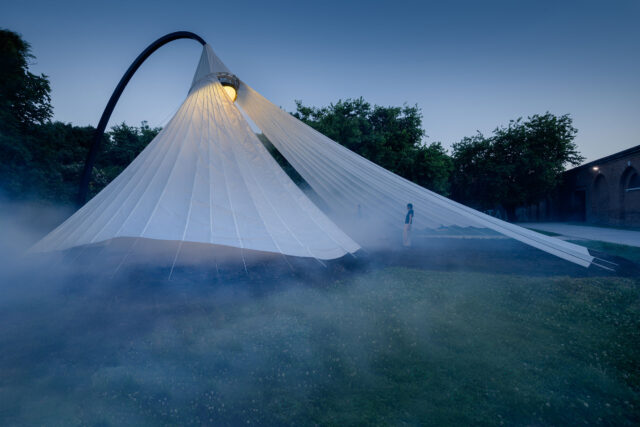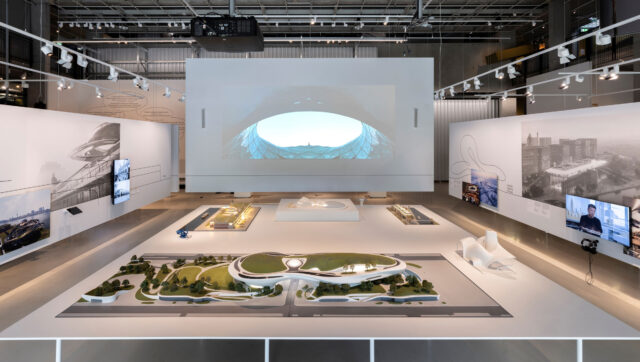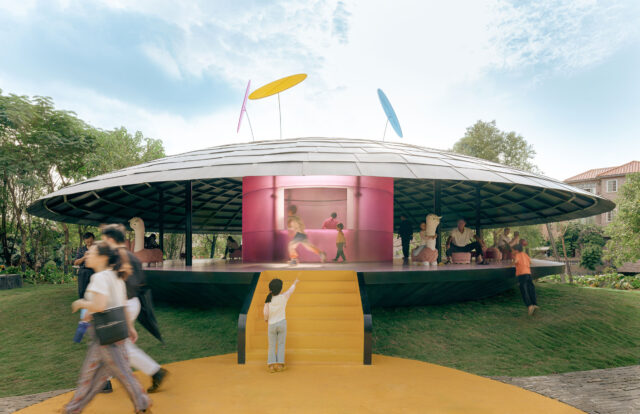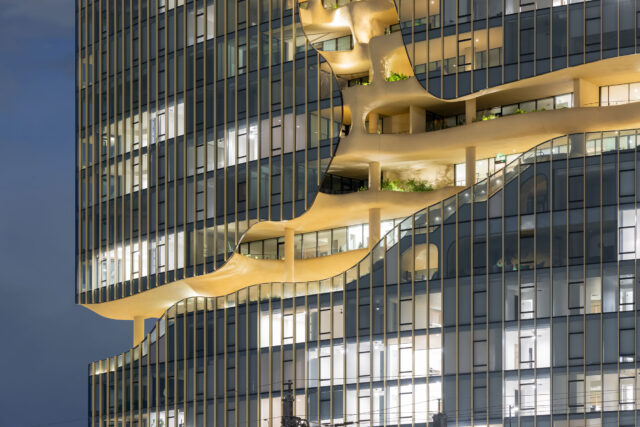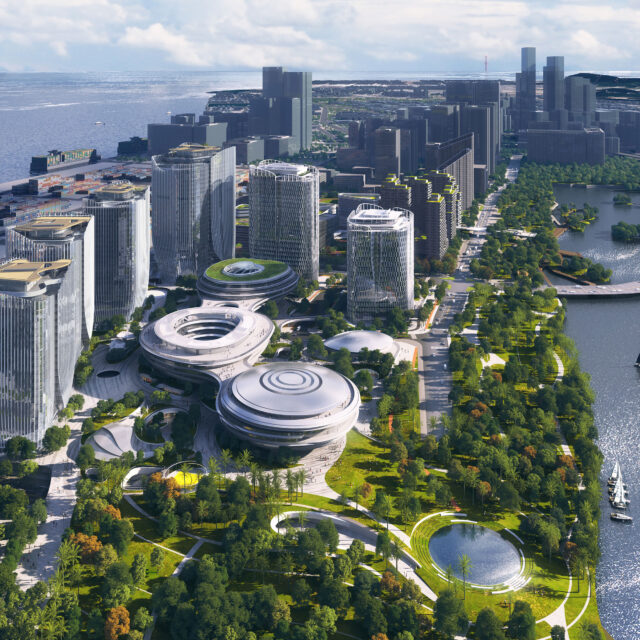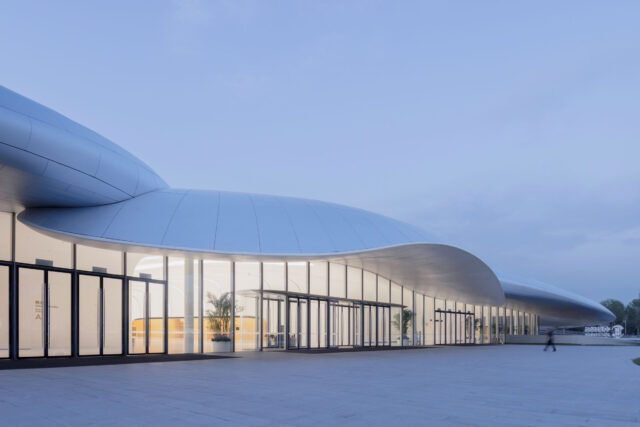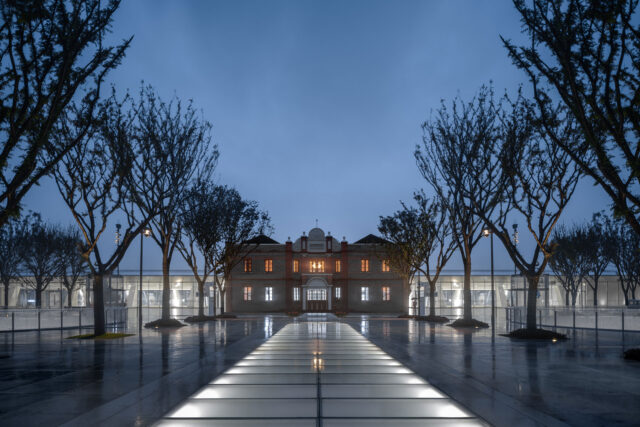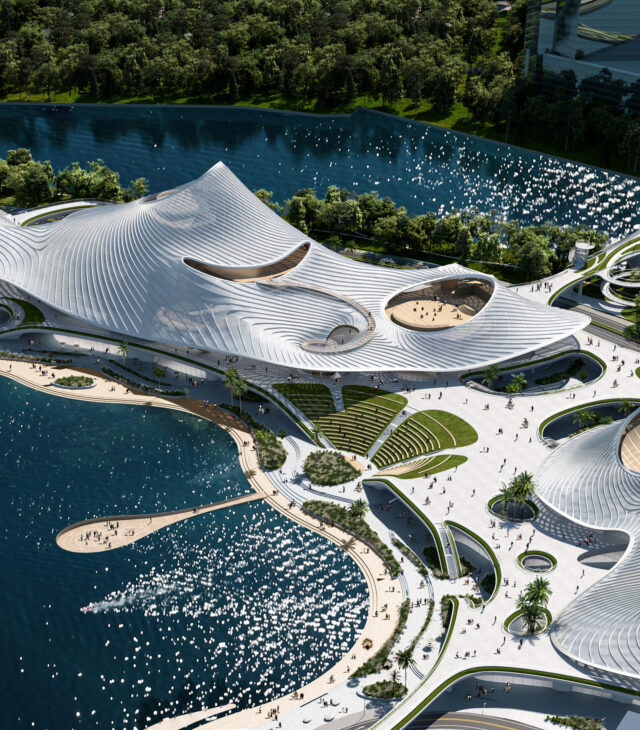
SHARE MADによる、エクアドル・キトの高層ビル「Qondesa」。街の中心部の集合住宅を中心とした建築。地域の自然や旧市街の建物を参照して、“絡みつく蔓”を想起させる形態と“石張り”の詳細を考案。住民の生活の質の向上と共に環境に優しい都市の創造も志向


MADが設計している、エクアドル・キトの高層ビル「Qondesa」です。
街の中心部の集合住宅を中心とした建築です。建築家は、地域の自然や旧市街の建物を参照して、“絡みつく蔓”を想起させる形態と“石張り”の詳細を考案しました。また、住民の生活の質の向上と共に環境に優しい都市の創造も志向されました。
こちらはリリーステキストの翻訳です
Qondesa、MADアーキテクツが南米で初のプロジェクトを発表
キトは、多様な生態系、民族、伝統に影響されたコントラストが共存する都市で、エクアドルの首都です。また、南米で最も保存状態が良く、最も変化の少ない歴史地区を特徴とするユネスコ世界遺産です。マー・ヤンソン率いるMADアーキテクツは、キトで初の複合用途プロジェクト「Qondesa」を公開しました。キトで最も高いビルになる予定のこの建物は、エコロジカルな未来のビジョンを持って、高密度な生活に自然を融合させるデザインソリューションを提供することを目的としています。
自然の背景からインスピレーションを得たMADは、建物のダイナミックなデザインを通じて、居住者と自然の美しさを結びつけることを目指します。大地から空へ成長するQondesaの外観は、建物の周囲に絡みつく蔓をイメージしており、建物の上部で細くなるように作られています。また、ビルのバルコニーには、プランターを形成する緑が芽吹いています。また、Qondesaの外観形状は、周囲の建物からの自然光や眺望を遮らないように設計されています。
この街は、グアイラバンバ川流域に位置し、アンデス山脈の活火山である成層火山ピチンチャの東側斜面にあります。ファサードディテールの石造りの外観は、キトの旧市街にある石造りのファサードをモチーフとしたものです。これらの歴史的建造物には、近くの火山から採れる火山石が使われています。ファサードの遊び心のある有機的なラインは、突出した自生植物との組み合わせで、街のスカイラインのランドマークとなるようなエレガントな美観を生み出しています。
建物は、親密なスケールの都市型アパートメントで構成されたグリーンデザインで、隣接する地下鉄イニャキート駅を通じてキトの主要な目的地に便利に接続し、キトの都市生活者に理想的な居住地を提供します。また、都心にある67ヘクタールのアクティブな緑地「ラ・カロリーナ公園」の向かいに位置し、居住、ビジネス、レジャーのすべての要素を結びつけることができます。複数のアメニティや共用エリアを備えたQondesaは、建物の活性化のために居住者が基本的な役割を果たす垂直型コミュニティの新たな可能性を提示しています。
Qondesaの規模、デザイン、機能性は、環境効率の高いエンジニアリングによって補完されており、建設段階から資源やエネルギーの責任ある消費、包括的な廃棄物管理を通じて、持続可能性のパラメータを組み込んでいます。この重要な都市貢献は、キトの新しい都市計画の一部となっています。そして、住民の生活の質を上げると共に、より環境に優しい都市の創造を目指すものです。
以下の写真はクリックで拡大します







以下、リリーステキストです。
Qondesa, MAD Architects unveils its first project in South America
Quito, a city of coexisting contrasts influenced by its diverse ecosystems, ethnicities and traditions, is the capital of Ecuador and a UNESCO world heritage site, which features the best-preserved and least altered historic center in South America. MAD Architects, led by Ma Yansong, has revealed its first mix-use project “Qondesa” in Quito. Soon to be Quito’s tallest building, MAD aspires to offer a design solution for integrating nature into high-density living with a vision of an ecological future.
Inspired by its natural backdrop, MAD seeks to connect residents to the beauty of nature through the building’s dynamic design. Growing from the earth to the sky, Qondesa’s exterior facade emulates twisting vines weaving around the building to taper at its top, and sprout greenery which form planters throughout the building’s balconies. In addition, the exterior shape of Qondesa is designed so as not to block natural light and views from the surrounding buildings.
The city is located in the Guayllabamba river basin and on the eastern slopes of Pichincha, an active stratovolcano in the Andes mountains. The stone-coloured appearance of the facade detail is a nod to the stone facades in Quito’s Old Town, where historic buildings used the volcanic stone from the nearby volcano. The playful organic lines of the facade are paired with the protruding, native vegetation to create an elegant aesthetic that will become a landmark to the city’s skyline.
The building is a green design composed of intimately scaled urban apartments, and conveniently connected to Quito’s main destinations via the neighboring Inaquito Metro station to offer an ideal residential destination for Quito’s city dwellers. It is additionally located across from La Carolina Park, a 67-hectare active green space in the heart of the city that connects all residential, business and leisure elements together. With multiple amenities and communal areas, Qondesa promotes a new possibility for a vertical community where residents play a fundamental role in animating the building.
Qondesa’s scale, design and functionality is complemented by eco-efficient engineering, which incorporates sustainability parameters through responsible consumption of resources and energy, as well as comprehensive waste management beginning in its construction stage. This important urban contribution is part of the new urban plan for Quito, which aims to create a more environmentally friendly city with an overall higher quality of life for its inhabitants.
■建築概要
Qondesa
2022 – Ongoing
Quito, Ecuador
Category: Mixed-use
Principal Partners in Charge: Ma Yansong, Dang Qun, Yosuke Hayano
Associate Partners: Tiffany Dahlen
Design Team: Jon Kontuly, Xie Peng, Horace Hou, Edwin Cho, Matthew McFetrick
Client: Uribe Schwarzkopf

