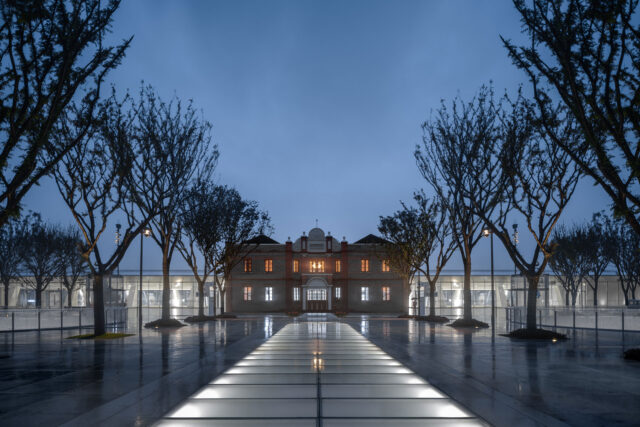
SHARE ザハ・ハディド・アーキテクツによる、サウジアラビア・リヤドの、地下鉄駅舎。国内初の公共交通機関で世界最長の無人運転鉄道の拠点駅。太陽熱の侵入を低減する多孔質なファサードは、地域の風土的建築の環境保護を現代的に再解釈したもの。砂漠の風が砂に描く模様を参照したデザインとする




ザハ・ハディド・アーキテクツが設計した、サウジアラビア・リヤドの、地下鉄駅舎「King Abdullah Financial District Metro Station」です。
国内初の公共交通機関で世界最長の無人運転鉄道の拠点駅の計画です。太陽熱の侵入を低減する多孔質なファサードは、地域の風土的建築の環境保護を現代的に再解釈したもの。また、砂漠の風が砂に描く模様を参照したデザインとしています。
こちらはリリーステキストの翻訳です
リヤドメトロが12月1日(日)に開業
世界最長の無人運転交通システムであるリヤドメトロは、6路線、85駅、総延長176Kmにわたります。
1日あたり360万人の乗客を収容可能なリヤドメトロは、市内の車の移動回数を減少させ、サステイナブルな交通手段の利用を促進するでしょう。
ザハ・ハディド・アーキテクツが設計したキング・アブドラ・ファイナンシャル・ディストリクト駅は、このネットワークの主要な乗り換え拠点として機能します。
2024年12月1日(日)にブルーライン、イエローライン、パープルライン(1号線、4号線、6号線)の開通により乗客の運行を始める予定のリヤドメトロは、交通渋滞の緩和、移動時間の短縮、リヤドの人口増加に伴う生活の質の向上させるでしょう。世界最長の無人運転交通システムとして、この革新的なネットワークは6路線85駅にわたり、全長176キロメートル以上をカバーしています。そして、サウジアラビアの首都リヤドにおいて、主要な地区、ビジネスセンター、文化的ランドマークを結びつけます。
リヤドメトロは、リヤド市王立委員会(RCRC)によって計画された自動化高速輸送システムであり、住民と訪問者の双方のニーズを満たすでしょう。1日あたり360万人の乗客を収容可能なリヤドメトロは、市内の車の移動回数を減少させ、サステイナブルな交通手段の利用を促進するでしょう。
ザハ・ハディド・アーキテクツ(ZHA)が設計したキング・アブドラ・ファイナンシャル・ディストリクト駅(KAFD)駅は、この新しいネットワークの主要な乗換拠点として、KAFD終点駅、キング・ハリード国際空港を結び、KAFDモノレール用のスカイブリッジへのアクセスを提供します。この駅には4層にわたる6つの鉄道プラットフォームがあり、バスやパークアンドライドサービスと接続することで、市内の重要なマルチモーダル交通拠点を形成しています。また、金融地区向けの新しい屋内および屋外の公共広場も併設されています。
リヤドの新しい地下鉄システムのアイデンティティに貢献するKAFD地下鉄駅の設計は、接続性を最優先しています。駅の鉄道、車、歩行者の予想交通量は、内部の流れを最適化し、混雑を回避するためにモデル化、マッピング、構造化されています。その結果生み出された構造は、(駅の一日の交通流量の繰り返しと周波数変化から生成された)一連の対向する正弦波によって定義された三次元の格子構造であり、建物内の動線の中核として機能します。
これらの正弦波は、超高強度コンクリートパネルで覆われた駅の外観にまで広がっています。ファサードの幾何学的な穴は、この地域の風土的建築物に見られる伝統的な環境保護を現代的に再解釈したもので、太陽熱の侵入を低減します。駅のファサードの構成は、砂漠の風が砂に描く模様を反映したもので、複数の周波数と反響により、自然界に見られるような複雑な模様の繰り返しが生み出されます。
KAFDメトロ駅は、反復、対称性、スケールを通じて高い関連性を持つ一連の要素として構成されています。この設計は、ザハ・ハディッド・アーキテクツ(ZHA)によって開発の過程を通じて継続的に最適化され、構造効率と環境性能を向上させる一方で、空間の質を損なうことなく建設プロセスを簡素化しています。それは、外装の自立構造を、列車のプラットフォームや高架橋を支える駅の内部構造とシームレスに統合しています。
最小限のエネルギー需要で最適な快適性を実現するこの駅は、効果的なパッシブデザインの機能と、再生可能エネルギーで稼働する高効率の冷却システムを組み合わせたもので、1日を通して異なる乗客数に自動的に適応します。また、各プラットフォームのスライドドアパネルは、冷気を駅内に保ちます。KAFDメトロ駅は、米国グリーンビルディング協会(US Green Building Council)によるエネルギーおよび環境デザインのリーダーシップ(LEED)ゴールド認証を取得しました。
以下の写真はクリックで拡大します




















以下、建築家によるテキストです。
Riyadh Metro to open Sunday December 1st
The world’s longest driverless transit system, the Riyadh Metro network spans over 176 kilometres across 6 lines and 85 stations
With a capacity of 3.6 million daily passengers, Riyadh Metro will reduce the number of car journeys throughout the city and encourage the use of sustainable modes of transport
Designed by Zaha Hadid Architects, the King Abdullah Financial District Metro Station serves as the key interchange on the network
The Riyadh Metro network, set to commence passenger operations on Sunday, December 1st 2024 with the opening of its Blue, Yellow and Purple lines (Lines 1, 4 and 6), will alleviate traffic congestion, shorten travel times and improve quality of life for Riyadh’s growing population. As the world’s longest driverless transit system, the transformative network spans over 176 kilometres across 6 lines and 85 stations, connecting key districts, business centres, and cultural landmarks in Saudi Arabia’s capital city.
An automated rapid transport system planned by the Royal Commission for Riyadh City (RCRC), Riyadh Metro will meet the needs of residents and visitors alike. With a capacity of 3.6 million daily passengers, the network will reduce the number of car journeys throughout the city and encourage the use of sustainable modes of transport.
The King Abdullah Financial District (KAFD) Metro Station, designed by Zaha Hadid Architects (ZHA), serves as the key interchange on the new network, connecting the KAFD terminus, King Khalid International Airport, and providing access to the skybridge for the local KAFD monorail. The station’s six rail platforms over four levels connect with bus and park-and-ride services to create an important multi-modal transport hub for the city, as well as new indoor and outdoor public plazas for the financial district.
Contributing to the identity of Riyadh’s new metro system, the KAFD Metro Station’s design prioritizes connectivity. The station’s predicted rail, car and pedestrian traffic has been modelled, mapped and structured to optimize internal circulation and avoid congestion. The resulting configuration is a three-dimensional lattice defined by a sequence of opposing sinewaves (generated from the repetition and frequency variation of the station’s daily traffic flows), which act as the spine for the building’s circulation.
These sinewaves extend to the station’s exterior clad in ultra-high-performance concrete panels. The facade’s geometric perforations reduce solar gain as a contemporary reinterpretation of traditional environmental sheltering within the region’s vernacular architecture. The composition of the station’s facade echoes the patterns generated by desert winds in sand, where multiple frequencies and reverberation generate the complex repetition of patterns evident in the natural world.
The KAFD Metro Station is composed as a set of elements that are highly correlated through repetition, symmetry and scale. The design was continually optimized by ZHA throughout its development to increase structural efficiencies and environmental performance while also simplifying the construction process without compromising spatial quality; seamlessly integrating the self-supporting structure of its external envelope with the station’s internal structure which supports the train platforms and viaducts.
Providing optimal comfort at minimum energy demand, the station combines effective passive design features with a high-efficiency cooling system that is powered by renewables and automatically adjusts to differing passenger levels throughout the day, while sliding door panels on each platform retain cool air within the station. The KAFD Metro Station has achieved Leadership in Energy and Environmental Design (LEED) Gold certification by the US Green Building Council.
■建築概要
KAFD Metro Station Project
Team Architect: Zaha Hadid Architects (ZHA)
ZHA Design: Zaha Hadid with Patrik Schumacher
ZHA Project Principal: Gianluca Racana
ZHA Project Director: Filippo Innocenti
ZHA Project Architect: Gian Luca Barone
ZHA Project Associate: Fulvio Wirz
ZHA Construction Support Leads: Marco Amoroso, Domenico di Francesco
ZHA Construction Support Services: Vincenzo Caputo, Abdel Halim Chehab, Marko Gligorov, Stefano Iacopini
ZHA Project Team: Marco Amoroso, Vincenzo Caputo, Abdel Halim Chehab, Lee Cubeddu, Rawan Al-Derjem, Domenico Di Francesco, David Fogliano, Manuele Gaioni, Marko Gligorov, Subharthi Guha, Alexandros Kallegias, Lisa Kinnerud, Alexandre Kuroda, Stefano Iacopini, Carolina López-Blanco, Jamie Mann, Mohammadali Mirzaei, Arian Hakimi Nejad, David Wolthers, Nicola McConnell, Mario Mattia, Massimo Napoleoni, Niki Okala, Carlos Parraga-Botero, Sohith Perera, Izis Salvador Pinto, Carine Posner, Neil Rigden, Paola Salcedo, Nima Shoja, Thomas Sonder, Vincenzo Reale, Kate Revyakina, Roberto Vangeli, Seungho Yeo
ZHA Competition Team: Alexandre Kuroda, Fei Wang, Lisa Kinnerud, Jorge Mendez-Caceres
───
Structural Engineer: BuroHappold
Building Services Engineer: BuroHappold
Transport & Civil Engineers: BuroHappold
Fire Protection & Life Safety Engineer: BuroHappold
People Flow: BuroHappold
Acoustic Consultant: BuroHappold
Sustainability Consultant: BuroHappold
Lighting Consultant: BuroHappold
Facade Engineering: Newtecnic
Design Management: AECOM
Specification Consultant: AECOM
Cost Consultant: AECOM
Signage & Way Finding: Transport Design Consultancy
Safety Assessment: BH with Transsol
Development Engineer: Riyadh Metro Transit Consultants (RMTC)
Main Contractor: BACS Consortium
Independent Checking Engineer: Buro Veritas
Independant Safety Assessor: TUV Rheinland / ISARail Group
Transit Systems: Line 1 Siemens (BACS), Line 4&6 Alstom (FAST)
Viaducts: AECOM & TriPod-ssd (Line1), Atkins (Line 4&6)
Automatic Fare Collection: Indra
Structure Contractor: Saudi Lebanese Tarouk Contracting
MEP Contractor: Zamil
Interiors Contractor: DEPA
Elevators and Escalators: ThyssenKrupp
Facade Contractor: Permasteelisa Gartner Saudi Arabia
Landscape Contractor: DEPA













