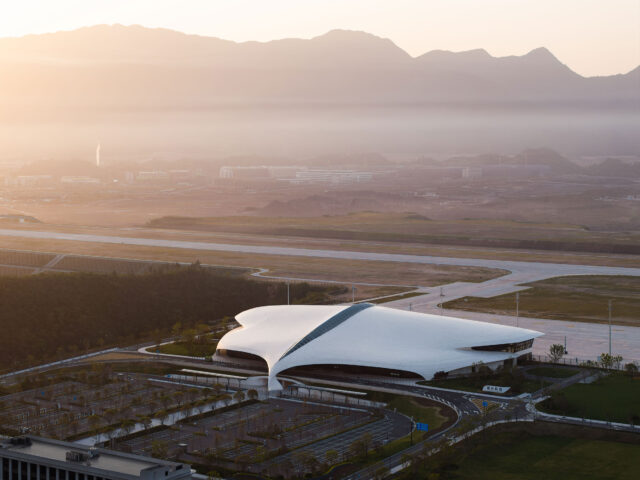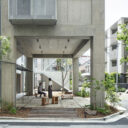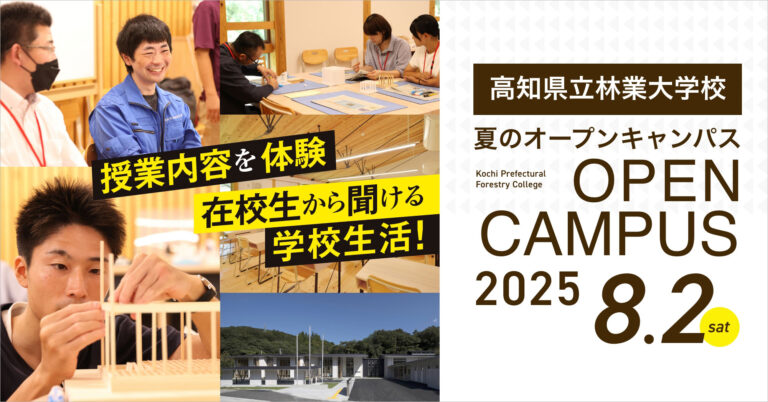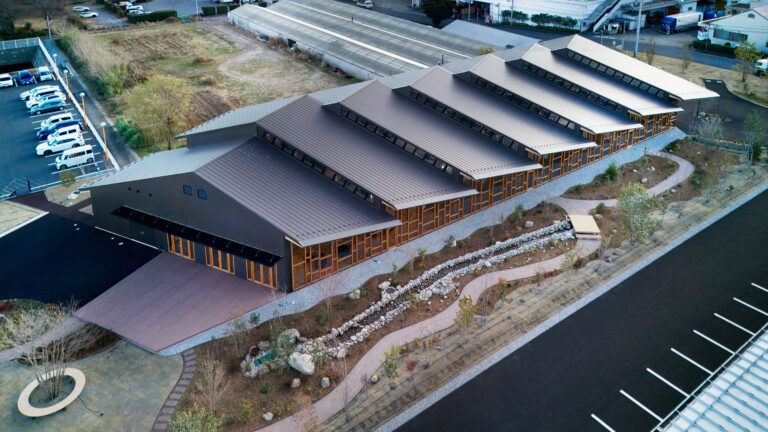
SHARE ザハ・ハディド・アーキテクツによる、リトアニアの「ヴィリニュス空港到着ターミナル」。既存施設の許容量を拡張する計画。機能性と地域文化の融合を意図し、文化遺産“ソダス”に着想を得て“木仕上のプリーツ状天井”で“菱形の天窓”のある建築を考案。自然光と眺望で直感的な方向認識も可能にする




ザハ・ハディド・アーキテクツによる、リトアニアの「ヴィリニュス空港到着ターミナル(Vilnius Airport Arrivals Terminal)」です。
既存施設の許容量を拡張する計画です。建築家は、機能性と地域文化の融合を意図し、文化遺産“ソダス”に着想を得て“木仕上のプリーツ状天井”で“菱形の天窓”のある建築を考案しました。また、自然光と眺望で直感的な方向認識も可能にしています。
こちらはリリーステキストの翻訳です(文責:アーキテクチャーフォト)
ZHAがヴィリニュス空港の新しい到着ターミナルを設計する建築コンペティションで勝利しました。
リトアニア空港会社は本日、ヴィリニュス空港の新しい到着ターミナルを設計する国際建築コンペティションで、ザハ・ハディド・アーキテクツ(ZHA)が勝者に選ばれたと発表しました。このプロジェクトは、乗客需要の増加予測に対応し、バルト地域における主要な玄関口としてのリトアニアの地位を強化するための、空港の長期的な戦略計画における重要な節目を示しています。
「ヴィリニュス空港の到着ターミナルはアップデートが必要です。現在のニーズや、将来の空港の収容能力およびビジョンを長い間満たさなくなっています。リトアニアへの玄関口として、このターミナルは国内に到着するすべての人にとって最初の印象を形作ります。設計コンペティションで示されたアイデアの非常に高い質は、空港の将来の要件に適応できる、最も現代的で利便性の高いソリューションを提案しました」とリトアニアの運輸・通信大臣であるエウゲニユス・サブティス(Eugenijus Sabutis)は述べました。
現在、最大能力で運営されているリトアニアの空港会社は、ヴィリニュス空港の新しい到着ターミナルを、同国の航空および経済成長にとって戦略的に重要なプロジェクトとして開発しています。最近完成した空港の出発ターミナルを補完する形で、新しい到着ターミナルは年間最大1,060万人の乗客に対応できるようになり、航空旅行需要の継続的な増加に応えることができます。
「私たちにとって、機能性と最高水準の乗客体験が最も重要です。勝利案は、これらの重要な要件を、空港の現在および将来のインフラをリトアニアの文化的アイデンティティと結びつける独自の建築的ソリューションと融合させています。私たちはこのターミナルを、すべての来訪者にとって優れた名刺になると考えています」とリトアニア空港会社のCEOであるシモナス・バルトクス(Simonas Bartkus)は述べました。
ZHAの設計はリトアニアの文化遺産に着想を得ており、現代的な建築言語の中に伝統的なモチーフや芸術形式を取り入れています。ターミナルのモジュール型幾何学は、バルト地方の民間伝承で重要な意味を持つ三角形状の菱形に由来しています。
「この設計は、この規模の公共インフラプロジェクトに対して成熟した建築的解決策を提示しています。大胆に未来へと踏み出しつつ、その場所と環境への敬意を保っています。私は、この新しいターミナルが機能性と乗客の快適性を確保するだけでなく、ヴィリニュスにおける持続可能で高品質な建築開発の模範にもなると信じています」と建築家でヴィリニュス市の最高経営責任者であるラウラ・カイリエネ(Laura Kairiene)は述べました。
新しい到着ターミナルの構成と規模は、空港の既存施設によって決定されています。歴史的なターミナル1を中心とし、その両側を現代的な出発ターミナルと到着ターミナルが囲むという統一された構成となっています。
ヴィリニュス持続可能な都市交通計画に沿って、新しい到着ターミナルは空港の既存施設とのスムーズな乗客の連携を優先しています。このターミナルの設計は、空港が現在進めているマスタープランの開発と統合されており、市の中心に位置するエアポートプラザにおいて、重要な複合交通ハブを構築することになっています。計画中のレール・バルティカ高速鉄道駅に加え、地域およびローカル旅客鉄道サービスも整備される予定であり、エアポートプラザは、地域および都市間バス網、タクシーサービス、自転車および歩行者用ルートによっても利用可能となります。
このターミナルの内装は、ユネスコにより同国の文化遺産の一部として認定されている伝統芸術形式、リトアニアのソダス藁の庭を参照しています。穀物の茎から精巧に作られるソダスは、三角形の幾何学構造を持つ吊り下げ装飾であり、この地域全体で幸福や祝祭と結び付けられています。
伝統的なソダスの中に没入する体験を呼び起こすように、地域の森林から採れた木材で仕上げられたターミナルのプリーツ状の屋根が内装を形作り、その芸術形式の繊細で相互につながる幾何学構造を反映しています。屋根に組み込まれた菱形および三角形の天窓が、ターミナルの独自の構造を表現しつつ、内部全体に自然光をあふれさせます。
このモジュール型の屋根構造により、新しい到着ターミナルは進化する航空技術や将来の乗客需要に対応できるようになり、同時に最高の性能効率を維持することが可能となります。
この設計は、直感的な方向認識と移動のしやすさを優先しています。自然光と市街地の眺めが、乗客をターミナル内へとスムーズに導きます。同時に、すべての施設や設備が乗客とその荷物にとって利用しやすい環境の中にあります。
「その結果は、革新的でありながら地域の遺産にも根ざした建築言語です。将来を見据え、このターミナルの設計は、都市の交通ネットワークと直接つながるシームレスな乗客体験を提供します」とZHAのディレクターであるルドヴィコ・ロンバルディ(Ludovico Lombardi)は述べました。
「エクセレント」のBREEAM評価を目指して、到着ターミナルには、夏の熱の増加を抑えつつ、冬の熱の保持を促進するパッシブデザインの要素が取り入れられています。高性能な二重断熱ガラスシステムが、ハイブリッド型の自然換気および、日々の乗客の流れを予測することを学習し、自動的に調整してエネルギー消費を削減するスマートビルシステムと組み合わされています。
約13,000㎡の新しい太陽光パネルが到着ターミナルの屋根および周囲の付属建物に設置され、現地でのエネルギー発電が行われます。この設計には、雨水の回収、雨水管理、および自然な水のろ過と再利用のための貯留システムを通じた中水の再利用も取り入れられています。
Tyrensグループの国際チームは、ターミナルの構造設計および持続可能なデザインに加え、マスタープラン策定や公共交通機関、自動車、自転車、歩行者向けの交通ソリューションにも貢献しました。
「この設計には、構造工学および持続可能な建築技術の分野でリーダーであるTyrenの学際的な専門知識が取り入れられています。新しい到着ターミナルは、将来の世代に長期的な価値をもたらす持続可能なエンジニアリングおよび設計サービスを提供するというTyrensの取り組みを反映しています」と、Tyrensのプロジェクトリーダーであるアグネ・ペイクステニエネ(Agne Peiksteniene)は述べました。
新しいヴィリニュス空港の到着ターミナルは、今後30年にわたってリトアニアの地域的および国際的な接続性を強化するという、同市の長期的なマスタープランに不可欠な存在です。
ヴィリニュス空港がリトアニアの主要な玄関口であり、バルト地域における空路・鉄道・道路の完全統合型交通ハブとしての役割を果たすことを支援する形で、同空港の強化された処理能力により、ヴィリニュスと多くの新たな目的地を結ぶ直行便が可能になり、地域経済に貢献するとともに、リトアニアの国際的なアクセス性を向上させます。
以下の写真はクリックで拡大します








以下、リリーステキストです。
ZHA wins the architectural competition to design the new arrivals terminal at Vilnius Airport
Lithuanian Airports today announced that Zaha Hadid Architects (ZHA) has been selected as the winner of the international architectural competition to design the new arrivals terminal at Vilnius Airport. The project represents a significant milestone in the airport’s long-term strategic plan to accommodate predicted growth in passenger demand and strengthen Lithuania’s position as a leading gateway in the Baltic region.
“The arrivals terminal of Vilnius Airport requires updating – it has long since ceased to meet today’s needs or the airport’s future capacity and vision. As the gateway to Lithuania, the terminal creates the first impression for everyone arriving into the country. The very high quality of ideas in the design competition proposed the most modern, convenient solutions that can adapt to the airport’s future requirements,” said Eugenijus Sabutis, Lithuania’s Minister of Transport and Communications.
Currently operating at capacity, Lithuanian Airports are developing the new arrivals terminal at Vilnius Airport as a strategically important project for the country’s aviation and economic growth. Supporting the recent completion of the airport’s departure terminal, the new arrivals terminal will enable the airport to serve up to 10.6 million passengers annually, meeting continued growth in demand for air travel.
“For us, functionality and the highest level of passenger experience are most important. The winning proposal combines these key requirements with unique architectural solutions that connect the airport’s contemporary and future infrastructure with the cultural identity of Lithuania. We consider the terminal to be an excellent business card for all visitors,” said Simonas Bartkus, CEO of Lithuanian Airports.
ZHA’s design draws from Lithuanian cultural heritage, incorporating traditional motifs and art forms within a contemporary architectural language. The terminal’s modular geometry originates from the rhombus, a triangular shape that holds significant meaning in Baltic folklore.
“The design presents a mature architectural solution for a public infrastructure project of this scale. It boldly steps into the future but maintains respect for its location and the environment. I believe the new terminal will not only ensure functionality and passenger comfort, but will also become an example of sustainable, high-quality architectural development in Vilnius,” said architect Laura Kairiene, Vilnius City Chief Executive Officer.
The composition and scale of the new arrivals terminal has been defined by the airport’s existing facilities; positioning the historic Terminal 1 at the centre of a unified ensemble flanked by the contemporary departure and arrivals terminals.
Aligning with the Vilnius Sustainable Urban Mobility Plan, the new arrivals terminal prioritises seamless passenger connectivity with the airport’s existing facilities. The terminal’s design is integrated with the airport’s ongoing development of its masterplan that will create an important multi-modal transport hub for the city at its central Airport Plaza. With a planned Rail Baltica high-speed rail station as well as regional and local passenger rail services, Airport Plaza will also be served by local and intercity bus networks, taxi services, as well as cycling and pedestrian routes.
The terminal’s interiors reference Lithuanian sodai straw gardens, a traditional art form recognized by UNESCO as part of the nation’s cultural heritage. Intricately crafted from stalks of grain, sodai are hanging ornaments with triangular geometric structures associated throughout the region with well-being and celebration.
Evoking the experience of being immersed within traditional sodai, the terminal’s pleated roof finished in timber from local forests defines the interiors and reflects the art form’s delicate, interconnected geometries. Rhomboid and triangular shaped skylights incorporated within the roof flood natural light throughout the interiors while also expressing the terminal’s unique structure.
This modular roof structure ensures the new arrivals terminal can support advancing aviation technologies and future passenger demand while maintaining the highest performance efficiency.
The design prioritises intuitive orientation and navigation. Natural light and views towards the city will guide passengers seamlessly through the terminal with all facilities and amenities accessible to all passengers and their luggage.
“The result is an architectural language that is both innovative and rooted in local heritage. Looking to the future, the terminal’s design offers a seamless passenger experience directly connects with the city’s transport network” said Ludovico Lombardi, ZHA director.
Targeting an ‘Excellent’ BREEAM rating, the arrivals terminal incorporates passive design features mitigating heat gain in summer while encouraging heat retention in winter. A high-performance double-insulated glazing system is combined with hybrid natural ventilation and smart building systems that learn to predict daily passenger flows, automatically adjusting to reduce energy consumption.
On-site energy generation will be provided from approximately 13,000 m² of new solar panels installed on the roof of the arrivals terminal and surrounding ancillary buildings. The design also incorporates rainwater harvesting, stormwater management, and greywater recycling via a system of natural water filtration and storage for reuse.
An international team from Tyrens Group contributed to the structural engineering and sustainable design of the terminal, in addition to its masterplanning and traffic solutions for public transportation, cars, cyclists and pedestrians.
“The design incorporates Tyren’s interdisciplinary expertise as a leader in structural engineering and sustainable building technologies. The new arrivals terminal reflects Tyrens’ commitment to delivering sustainable engineering and design services that build lasting value for future generations,” said Agne Peiksteniene, Tyrens project lead.
The new Vilnius Airport arrivals terminal is integral to the city’s long-term masterplan to enhance Lithuania’s regional and global connectivity over the coming 30 years.
Supporting Vilnius Airport’s role as Lithuania’s main gateway and a fully integrated air, rail and road transportation hub for the Baltic region, the airport’s enhanced capacity will enable direct flights that connect Vilnius with many new destinations, contributing to the local economy while improving the country’s global accessibility.
■建築概要
Project Team
Architect: Zaha Hadid Architects (ZHA)
Design: Patrik Schumacher
ZHA Project Directors: Gianluca Racana, Ludovico Lombardi, Michele Salvi, Cristiano Ceccato (Aviation Director)
ZHA Project Associate: Davide Del Giudice
ZHA Project Architects: Luca Ruggeri, Cristina Barrios Cabrera (ZHA Aviation team)
ZHA Project Team: Maria Lagging, Gizem Muhtaroglu, Louai Jaber, Sevval Alp
ZHA Sustainability Team: Bahaa Alnassrallah, Abhilash Menon, Aleksander Mastalski, Jing Xu, Shibani Choudhury, Disha Shetty, Aditya Ambare
ZHA Space Planning Team: Ulrich Blum, Danial Haziq Hamdan
ZHA Modelmaker: Adam Twigger
ZHA Acquisitions: Marcella Fedele, Lenie Metse
───
Consultants
Engineering: Tyrens Lithuania, Tyrens Sweden, Tyrens group (international)
Airport Operation: NACO
Visuals: Negativ – Brano Marsalek















