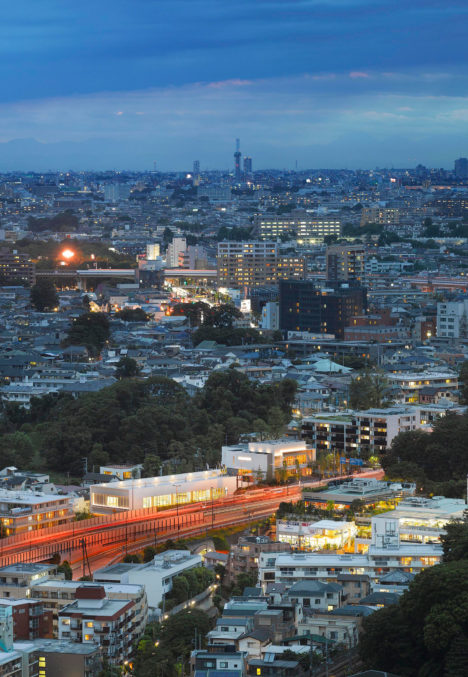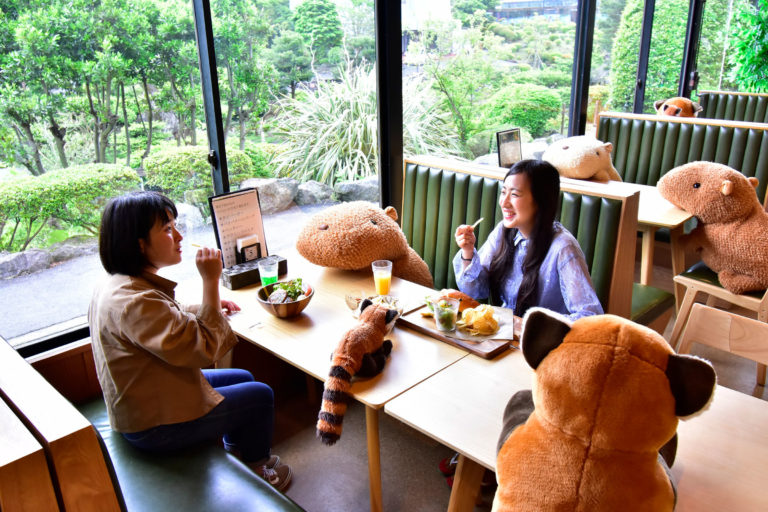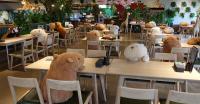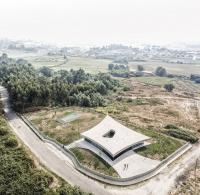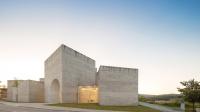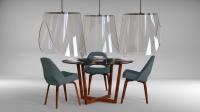
SHARE 弓削純平+徳山史典 / UNQUOTEによる、東京・新宿区のシェアオフィス「BASE POINT」



弓削純平+徳山史典 / UNQUOTEが設計した、東京・新宿区のシェアオフィス「BASE POINT」です。施設の公式サイトはこちら。
西新宿にあるシェアオフィスのリノベーション。南に高層ビル群、北に大久保エリアを擁し、街のスケールのコントラストが激しく、行き交う人々も多種多様なエリアに立地している。S造・地上3階建て・延べ床面積150m2の建物をところどころ改修し、エリア内に点在するいくつかのシェア施設のハブとして、また今後のエリア展開の起点となる施設としての新装開店を行った。もともと有していたカフェの機能を排し、西新宿エリアのダイバーシティに反応した、様々なシェア形態を持つワークスペースの見本帳のような施設となった。
以下の写真はクリックで拡大します

















以下、建築家によるテキストです。
西新宿にあるシェアオフィスのリノベーション。南に高層ビル群、北に大久保エリアを擁し、街のスケールのコントラストが激しく、行き交う人々も多種多様なエリアに立地している。S造・地上3階建て・延べ床面積150m2の建物をところどころ改修し、エリア内に点在するいくつかのシェア施設のハブとして、また今後のエリア展開の起点となる施設としての新装開店を行った。もともと有していたカフェの機能を排し、西新宿エリアのダイバーシティに反応した、様々なシェア形態を持つワークスペースの見本帳のような施設となった。
3階は45mm角の柱で櫓を組み、個人やユニットワーカーのための半個室のデスクブースを設計した。間仕切壁として使用した有孔フレキシブルボードは、各自で棚やフックによるカスタマイズが行えるほか、吸音の面でも有利にはたらいている。各ブースの入口には縦糸と横糸の色が異なるメッシュカーテンを採用し、視点の移動や風による動きに呼応して表情を変えるデザインとした。布製品に一般的についている品質表示タグを転用し、ブースのサインとした。
2階は改修前も稼働率の高かった貸会議室機能を引継ぎ、LGS柱にホワイトボードによる間仕切を設け半解放の会議ブースを増設した。
1階は通りに面した外壁に開口を追加し、街から直接アクセスできるフリーアドレスのワークスペースを計画した。カフェで使われていた既存のキッチンを、ワークスペースへ開放することでユーザーが利用できるシェアキッチンとした。受付カウンターからキッチンカウンター、壁沿いに配置されたベンチまでを連続する木下地と合板による同一の意匠で造作した。材料を一般流通の規格材・真物寸法とすることでDIYが得意な施主による今後の改修をサポートするデザインとなっている。
エリア内の他施設には、学びを共有するためのコラーニング(co-learning)機能や、共有部をシェアする2-5名用の賃貸借型個室オフィス機能が存在し、それらのどれとも異なる機能群が本施設を構成している。ユーザーのニーズに合わせてエリア内で互いに乗り入れ可能な使用契約を行う仕組みとし、組み合わせによって多様な働き方に対応できる計画となっている。プログラムを単一の建物内で完結させることを考えず、点在する施設群で補完し合いながら拡張していくものとし、街の新陳代謝に呼応して変化していける建築を目指した。
■建築概要
物件名:BASE POINT
所在地:東京都新宿区
工事種別:内装工事
用途:コワーキングスペース
対象延べ床面積:150㎡
設計:弓削純平+徳山史典 / UNQUOTE
施工:月造
構造 : 鉄骨造(リノベーション)
規模:地上3階
竣工:2020年4月
写真:鈴木淳平
| 種別 | 使用箇所 | 商品名(メーカー名) |
|---|---|---|
| 内装・壁 | 3Fブース壁 | |
| 内装・建具 | 3Fカーテン | |
| 内装・建具 | 3Fカーテンレール | |
| 内装・家具 | 3Fオフィスチェア | |
| 内装・照明 | 3F照明 | |
| 内装・その他 | 3Fスイッチ・コンセントプレート | |
| 内装・造作家具 | 1F造作家具 | SPF材(2*4,1*4,2*2)+ラワン合板 |
| 内装・造作家具 | 1F造作家具(カウンター天板) | |
| 内装・造作家具 | 1F造作家具_張地 | |
| 内装・その他 | 1F家具用コンセントプレート |
※企業様による建材情報についてのご意見や「PR」のご相談はこちらから
※この情報は弊サイトや設計者が建材の性能等を保証するものではありません
BASE POINT
Renovation of a shared office in Nishi-Shinjuku, Tokyo. With a cluster of high-rise buildings to the south and the Okubo area to the north, it is located in an area with a sharp contrast in scale and a wide variety of people coming and going. By eliminating the function of a café, the facility has become a prototype for a variety of shared workspaces in response to the diversity of the Nishi-Shinjuku area.
On the third floor, we designed a semi-private desk booth for individuals and unit workers by assembling the turret with 45mm square columns. The perforated flexible board used as a partition wall can be customized with shelves and hooks, and is also advantageous in terms of sound absorption. Each booth entrance is decorated with mesh curtains with different colors of warp and weft yarns, which change their expression in response to the movement of the viewer’s perspective and the wind. The quality tags that are commonly found on cloth products were used as signs for the booth.
On the second floor, we took over the function of the rental conference room, which had a high occupancy rate even before the renovation, and added a semi-open conference booth by installing a whiteboard partition on the LGS pillar.
On the first floor, an opening was added to the exterior wall facing the street to create a free-address workspace with direct access from the city. The existing kitchen used in the café was opened up to a workspace for a shared kitchen that could be used by users. From the reception counter to the kitchen counter and the benches along the wall, the same design was created using a continuous wooden base and plywood. The design is designed to support the future renovation of the client who is good at DIY by using standard materials and genuine dimensions.
Other facilities in the area include a co-learning function and a private rental office for 2-5 people with shared common spaces. This is a system that allows users to contract with each other within an area in accordance with their needs, so that they can work in a variety of ways in combination. The program was not intended to be completed within a single building, but rather to be complemented and expanded by a group of facilities scattered throughout the city, aiming for an architecture that can change in response to the city’s metabolism.
■DATA
total area:150㎡
structure : S (renovation)
program:co-working office, shared office, rental conference space, shared kitchen
constructer:TSUKI-ZO inc.
PHOTO:JUMPEI SUZUKI

