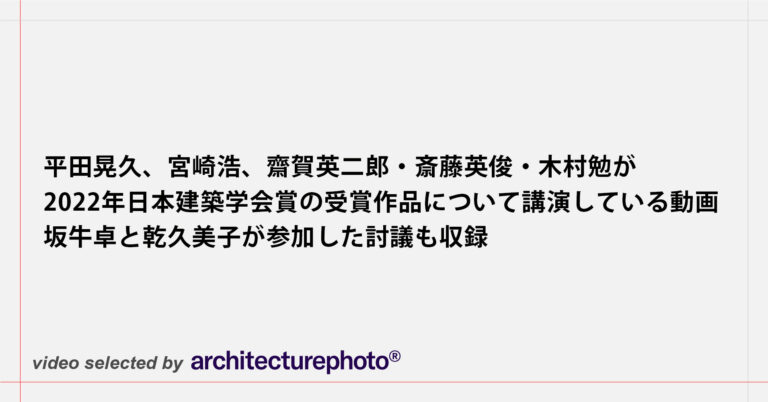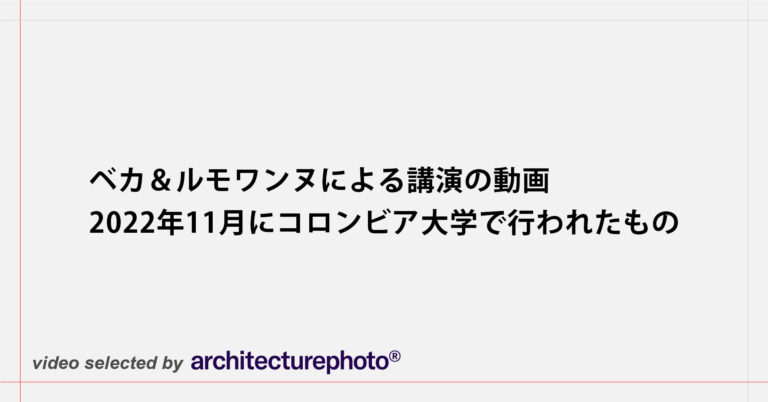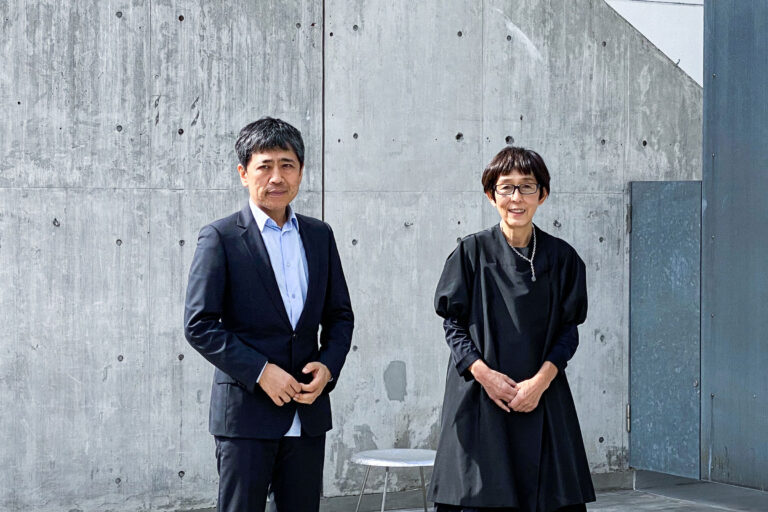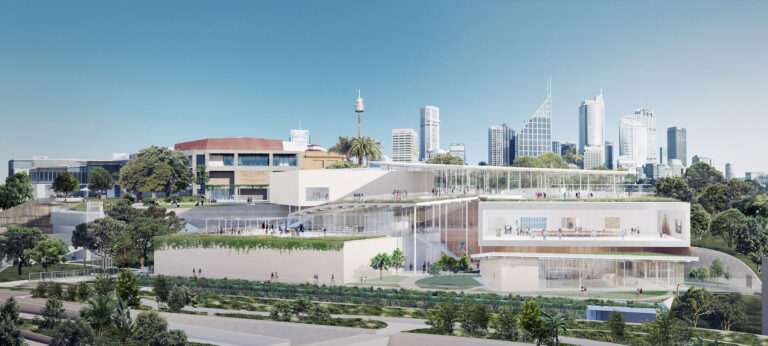写真家のトーマス・シュトルートへのインタビュー「文化は精神の自由を守る」の動画です。2022年11月に作家のアトリエで収録されたものです。制作はルイジアナ美術館です。
(翻訳)
「彼らは何を恐れているのか?」
私たちは、ベルリンのスタジオでドイツのスター写真家、トーマス・シュトルトに会いに行き、自由な価値観と民主主義への攻撃が続いていることを懸念し、また激怒している人物に出会ったのです。「カルチャー、コンサート、演劇、ダンス、音楽、美術館は、人々を集め、明確に定義されていない何かについて共通の体験をさせるものです。それは自由奔放であり、民主主義の特質でもあります」
「それは、人生の他の解釈を見ることによって人生を理解しようとする共同体を認めることです。あなたとは違う解釈をするということです」
シュトルートは、世界中の文化施設に対する攻撃を目撃しており、アート、アーティスト、そして美術館などの文化施設は、民主的権利と価値の主要な擁護者であると考えています。
「右翼の組織は、自由な意見を持つ文化をコントロールしようとします。彼らは芸術や文化をコントロールしたいのです。私はしばしば、“彼らは一体何を恐れているのだろう”と思うことがあります。しかし、これこそ彼らが恐れていることなのです。彼らは心の自由を恐れているのです」
トーマス・シュトルートは、1954年、ドイツのゲルデルンに生まれ、デュッセルドルフ芸術アカデミーで学びました。ベルント&ヒラ・ベッヒャー夫妻のもとで写真を学んだ第一世代のアーティストの一人です。アムステルダムのステデライク美術館、東京国立近代美術館、ニューヨークのメトロポリタン美術館、マドリッドのプラド美術館、エッセンのフォルクヴァング美術館、ミュンヘンのハウス・デア・クンストなどで包括的な個展が開催されています。1993年から1996年にかけて、カールスルーエ国立芸術大学の写真科の初代教授を務めました。ニーダーザクセン州クルトゥルストゥングより、スペクトラム国際写真賞を受賞しています。
(原文)
“What are they afraid of?”
We went to see German star photographer Thomas Struth in his Berlin studio and met a man both concerned and enraged about the ongoing attacks on our liberal values and democracies.“Culture, concerts, theatre, dance, music, and museums bring people together to have a shared experience about something that is not clearly defined. It is free-floating, and that is a democratic quality.”
“It’s an acknowledgment of a community to try to understand life by seeing other interpretations of life. Interpretations that are not yours.”
Struth witnesses attacks on cultural institutions all over the world and sees both art, artists, and cultural institutions like museums as prime defenders of democratic rights and values:
“Right-wing institutions try to control culture because of its free-floating opinions. They want to control arts and culture. Often I think: What the f… are they afraid of? But this is what they are afraid of. They are afraid of the freedom of mind.”
Thomas Struth was born in 1954 in Geldern, Germany, and studied at the Kunstakademie Düsseldorf. He was part of the first generation of artists to study photography with Bernd and Hilla Becher. Comprehensive solo exhibitions of Struth’s work have been presented at institutions including the Stedelijk Museum in Amsterdam, The Tokyo National Museum of Modern Art, The Metropolitan Museum of Art in New York, the Museo del Prado in Madrid, the Museum Folkwang in Essen and Haus der Kunst in Munich. Between 1993-1996 Struth was the first Professor of Photography at the Staatliche Hochschule für Gestaltung in Karlsruhe. Struth was awarded the Spectrum International Prize for Photography by Kulturstiftung Lower Saxony.













