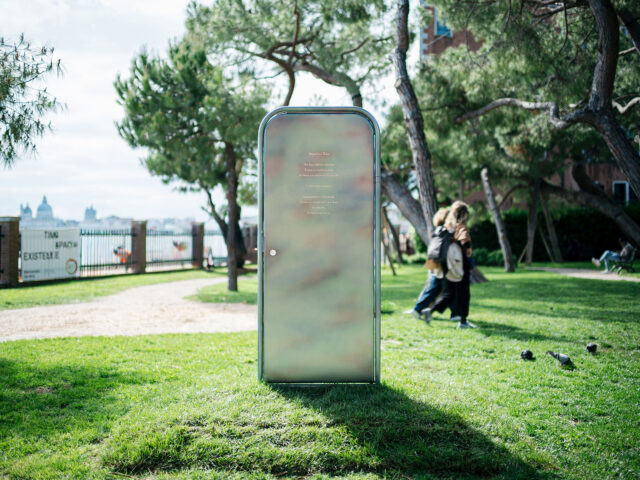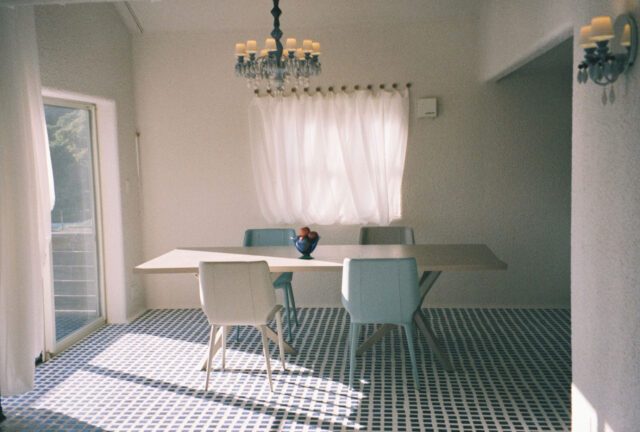
SHARE 二俣公一 / ケース・リアルによる、神奈川・鎌倉市の住宅「佐助の家」



二俣公一 / ケース・リアルが設計した、神奈川・鎌倉市の住宅「佐助の家」です。
鎌倉にある、周囲を緑に囲まれた住宅地での計画。敷地は間口に対して深さのある奥長い形状で、その中央には大きな桑の木が残されていた。また、裏手には急斜面の崖地があり、計画はこの崖地にかかる条例を踏まえて進める必要があった。
一方、施主はそれぞれプロダクトデザイン、ピアノ教室を業とする夫婦で、彼らからは中央の大木を生かすこと、そして各々の仕事場をこの住宅の中に設けることを求められた。これらの要件を踏まえて生まれたのが、ちょうど大木のある敷地中央でわずかに折れ曲がる、くの字型のシンプルな切妻屋根のボリュームである。私たちはこの角度をつけたことによって、いくつかの課題を同時に解決することが可能になった。
以下の写真はクリックで拡大します


























以下、建築家によるテキストです。
鎌倉にある、周囲を緑に囲まれた住宅地での計画。敷地は間口に対して深さのある奥長い形状で、その中央には大きな桑の木が残されていた。また、裏手には急斜面の崖地があり、計画はこの崖地にかかる条例を踏まえて進める必要があった。
一方、施主はそれぞれプロダクトデザイン、ピアノ教室を業とする夫婦で、彼らからは中央の大木を生かすこと、そして各々の仕事場をこの住宅の中に設けることを求められた。これらの要件を踏まえて生まれたのが、ちょうど大木のある敷地中央でわずかに折れ曲がる、くの字型のシンプルな切妻屋根のボリュームである。私たちはこの角度をつけたことによって、いくつかの課題を同時に解決することが可能になった。
まず外部空間において、崖地から建物まで条例・防災上必要となる距離を確保すること、そして隣地からの距離を取ることである。また、施主は計画当初より崖地をネガティブなものとして拒否するのではなく、適度に受け入れることを希望していた。私たちはボリュームをわずかに曲げたことによって、崖地との空間的なつながりを持たせつつも、アプローチからの視線をコントロールすることが可能になった。
内部空間においては、角度が切り替わる建物中央部分に玄関を設けることで、スタジオとピアノ室、夫婦それぞれの仕事場へのアプローチを感覚的に分けることが出来た。そしてそれらのワークスペースを浴室などの水回りと共に1階に、2階にはリビングや寝室をレイアウトし、パブリックとプライベート機能をフロアで分けている。
さらに建物中心に階段を設け、リビングから寝室、プライベートフロアからワークフロアへと、角度の変化と共に気持ちが切り替わるような動線と吹き抜け空間を考えた。建物西面は、中央の大木を意識しながら開口を設定。1日の光の変化や季節の移ろいを室内で感じられるようにしている。
2階のキッチンスペースは構造的に必要だった壁を利用し、あえてボックススペースとして計画した。室内の仕上げは天井のみ合板で仕上げ、全体はツヤなど質感のみコントロールして白で統一。デザインを行う施主のための居場所だからこそ、余計な素材感や造作を避け、極力主張のないニュートラルな場所を目指した。
■建築概要
佐助の家(2019年/神奈川)
計画種別:新築
用途:住宅
計画地:神奈川県鎌倉市
構造:木造
規模:地上2階
建築面積:98.26平米
延床面積:192.55平米(1F/98.04平米、2F/94.51平米)
敷地面積:300.08平米
設計:ケース・リアル 二俣公一 大仁田雄輝
設計協力・施工:吉田工務店
照明計画:BRANCH LIGHTING DESIGN 中村達基
植栽計画:GREENETTA 高浦 裕子
計画期間:2017年9月~2019年9月
写真:志摩大輔
| 種別 | 使用箇所 | 商品名(メーカー名) |
|---|---|---|
| 外装・屋根 | 屋根 | ガルバリウム鋼板 立ハゼ葺 |
| 外装・壁 | 外壁 | リシン系塗料吹き付け |
| 外装・その他 | 庇 | 木下地のうえガルバリウム鋼板 立ハゼ葺 |
| 内装・床 | 床 | 複合フローリング オークオイル塗装仕上(ウッドハート) |
| 内装・床 | 浴室・洗面床 | グレー 磁器タイル貼り(アドヴァン) |
| 内装・壁 | 壁 | PB12.5 AEP 白 ツヤ消し |
| 内装・天井 | 天井 | ラワンベニヤ貼り無塗装 |
※企業様による建材情報についてのご意見や「PR」のご相談はこちらから
※この情報は弊サイトや設計者が建材の性能等を保証するものではありません
A residential project in a site surrounded by green, located in Kamakura city. In addition to the narrow rectangular shape of the site, a large mulberry tree was left in the center, along with steep cliff in the rear end of the site. We also faced the task of clearing local regulations that applied to this cliff area upon proceeding with the design. The client, which was a product designer and a piano teacher couple, requested to keep the large mulberry tree, and to situate a separate working space within the house. Based on these orders, we created a slightly angled volume with a simple gabled roof bent around the center of the site where the mulberry tree stands. This angled structure enabled us clear serval tasks simultaneously.
Regarding the exterior, a certain distance was needed from the cliff to the house to clear the local safety standards and regulations, and to maintain a certain distance from the surrounding houses was also required. The client requested to face the characteristics of the cliff not as a negative element but as something positive to partially take in. By giving an angle to the volume, we were able to create a connection between the cliff and the volume of the house, atmosphere wise, while controlling the view from the approach inwards.
By placing the entrance in the center where the volume is angled, we were able to separate the two work spaces, the design studio and piano room instinctively. Along with these two workspaces, the bathroom and other water facilities were gathered on the ground floor. The living and bedrooms were placed on the second floor to separate the public and private functions by the floors. In addition, by locating the stairs in the center we were able to create an atmosphere where the client can switch their feelings from living to bedroom, private-floor to work-floor, with the effective use of the planned flow lines and the stairwell of the angled structure. An opening was made on the West side of the volume facing the large tree in the center of the site. The design of the house enabled the client to feel the change of sunlight and the shift in seasons while staying indoors. Walls which were needed structure wise were used to create a box shaped kitchen space. Aside from the ceilings that were finished with ply-wood, the entire house was finished with a same tone of white, only by controlling the textures and gloss. Since this was a place where the client executes his design practices, we aimed to design a house with minimum elements of decoration and to maintain a neutral atmosphere throughout the entire place.
HOUSE IN SASUKE (Kanagawa, Japan, 2019)
Type of Project: Newly build
Use: House
Period: Sep 2017 – Sep 2019
Structure: Wood frame
Scale: 2 Story
Building Area: 98.26m2
Floor Area: 192.55m2(1F/98.04m2, 2F/94.51m2)
Site area: 300.08m2
Location: Tokyo, Japan
Design: Koichi Futatusmata, Yuki Ohnita(CASE-REAL)
Design Cooperation, Construction: Yoshida building firm
Lighting Plan: Tatsuki Nakamura(BRANCH LIGHTING DESIGN)
Planting Plan: Yuko Takaura(GREENETTA)
Photo: Daisuke Shima
















