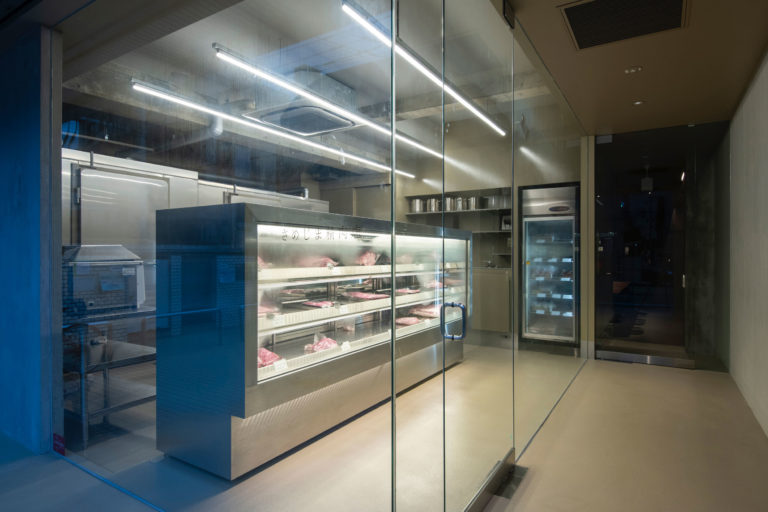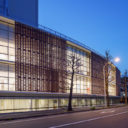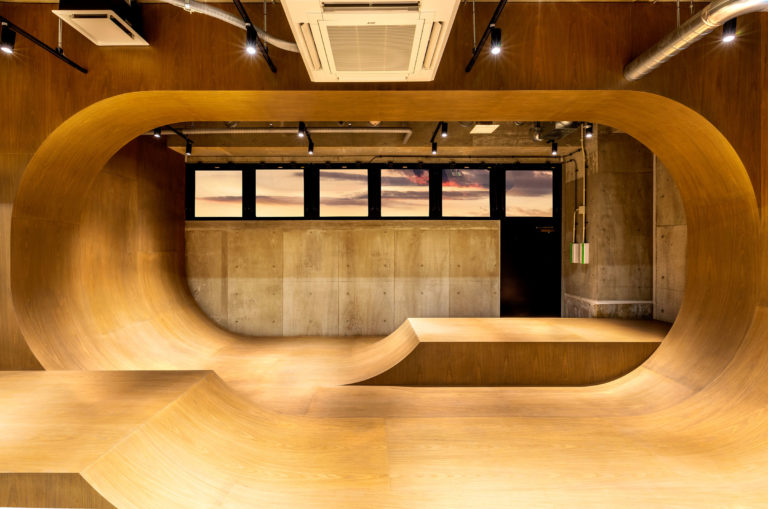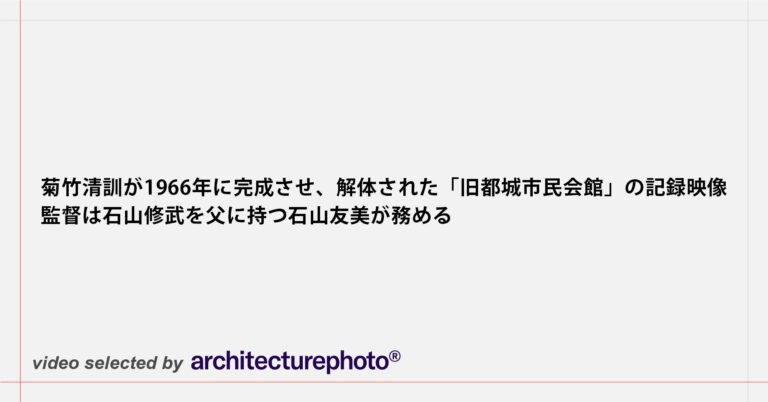
SHARE 二俣公一 / ケース・リアルによる、福岡市の、飲食店を併設した精肉店「さめじま精肉店」



二俣公一 / ケース・リアルが設計した、福岡市の、飲食店を併設した精肉店「さめじま精肉店」です。店舗の公式サイトはこちら。
鉄板焼きのレストランを併設した精肉店の内装計画。
施主からは各スペースの出入口を独立させたいとの要望があり、昼の利用がメインとなる精肉店と夜の利用がメインとなるレストランスペースを、それぞれどのように区別しながら一つの店舗として設えるかが課題となった。
そこで計画では、まず精肉店の機能をファサード側へレイアウトし、これをガラス張りで区画することで、日中には外部の明るさを店内に取り込みつつ、夜には精肉店そのものがウィンドウディスプレイとなるようなアプローチを考えた。
以下の写真はクリックで拡大します











以下、建築家によるテキストです。
鉄板焼きのレストランを併設した精肉店の内装計画。
施主からは各スペースの出入口を独立させたいとの要望があり、昼の利用がメインとなる精肉店と夜の利用がメインとなるレストランスペースを、それぞれどのように区別しながら一つの店舗として設えるかが課題となった。
そこで計画では、まず精肉店の機能をファサード側へレイアウトし、これをガラス張りで区画することで、日中には外部の明るさを店内に取り込みつつ、夜には精肉店そのものがウィンドウディスプレイとなるようなアプローチを考えた。
また、その内部は極力壁で仕切らずにオープンな空間とし、その床や壁に工場などにも使用される樹脂系の耐久性の高い塗料を使用して清潔感を出した。
一方のレストランスペースは区画奥にレイアウトし、リラックスして飲食を楽しむことが出来る、カウンターのみの落ち着いた空間とした。
そしてレストランの仕上げにはモルタルや木張りを用いつつ、床や一部壁、トイレなどの水回りには精肉店と同じ塗料を使用。さらに焼き台やフードも精肉用の作業台や冷凍冷蔵庫と同じステンレスの仕上げを用い、2つの異なるスペースを設えつつも、全体としては一体感のある店舗を目指した。
■建築概要
クライアント:さめじま精肉店
計画種別:内装設計
用途:精肉店+飲食店
計画期間:2020年1月~2020年6月
計画面積:110.87平米
計画地:福岡県福岡市中央区薬院
設計:ケース・リアル 二俣公一 下平康一
施工:オブ
照明計画:モデュレックス福岡
写真:水崎浩志
| 種別 | 使用箇所 | 商品名(メーカー名) |
|---|---|---|
| 内装・床 | 床 | モルタル下地 厚膜型エポキシ樹脂系塗り床仕上 |
| 内装・壁 | 壁1 | ケイカル板 t8 厚膜型エポキシ樹脂系塗装 |
| 内装・壁 | 壁2 | PB12.5 不燃合板オーク板目突板貼 染色ウレタン塗装 艶消し |
| 内装・壁 | 巾木 | SUS-PL t1.0 |
| 内装・天井 | 天井1 | 耐水PB t12.5 目地寒冷紗パテシゴキ GP塗装3分艶有り |
| 内装・天井 | 天井2 | PB t12.5不燃合板+オーク板目突板貼 染色+ウレタンクリア塗装 艶消し |
※企業様による建材情報についてのご意見や「PR」のご相談はこちらから
※この情報は弊サイトや設計者が建材の性能等を保証するものではありません
An Interior design project of a butcher store with a teppanyaki restaurant. The clients request was to have separate entrances and exits for both the butcher and the restaurant space. Our task was to maintain a feeling of a single store, while seeking for a way to differentiate each function, where the butcher is mainly used during the day, while the restaurant is used during the night. In approach of this project, the functions of the butcher store were placed near the facade, surrounded by glass to bring in light during the day, and to give a window-display feeling at night. In addition, to maintain a clean look, walls were extracted from the interior of the butcher store to keep an open space, while the floor and walls were finished with a resin based durable paint also used in factories. On the other hand, the restaurant space was placed at the back of the project site, equipped with a single long counter where diners can relax and enjoy their meals. While the restaurant was mainly finished with mortar and wood, the floor, several sections of the walls, the toilet and water facilities were applied with the same paint as the butcher store. Furthermore, the same stainless steel materials used as finishes for the butcher’s worktable and refrigerator/freezer were used for the cooking table and vent hood of the restaurant, giving the two completely different functions a sense of unity.
SAMEJIMA BUTCHER SHOP (Fukuoka, 2020)
Client: Samejima Butcher Shop
Type of Project: Interior
Use: Butcher shop + Restaurant
Period: Jan 2020 – Jun 2020
Floor Area: 110.87m2
Location: Fukuoka, Japan
Design: Koichi Futatusmata, Koichi Shimohira (CASE-REAL)
Construction: Ob
Lighting Plan: Moulex Fukuoka
Photo: Hiroshi Mizusaki















