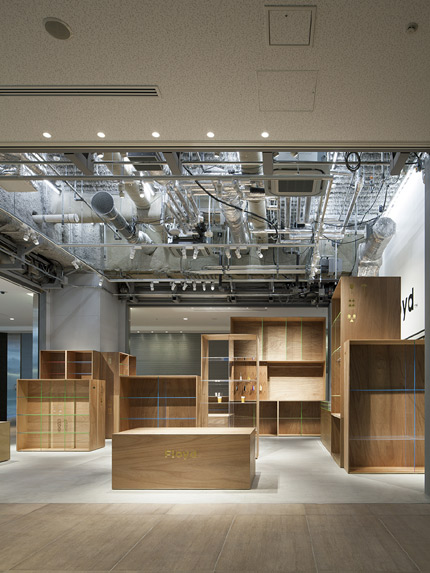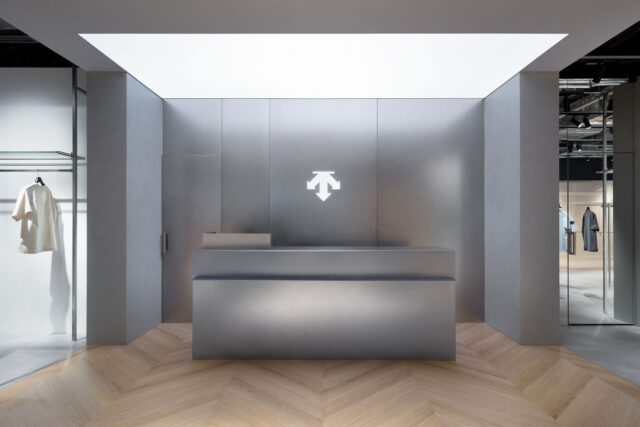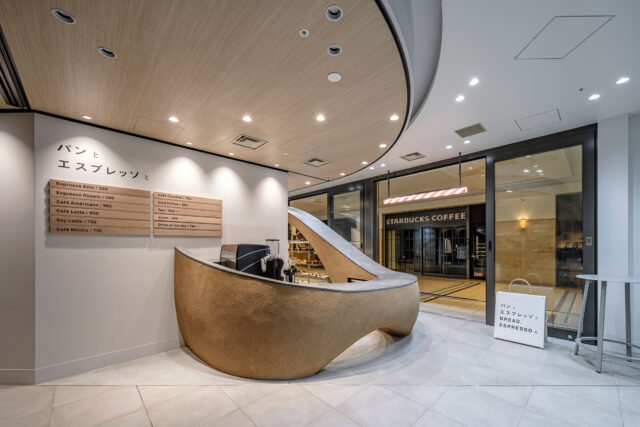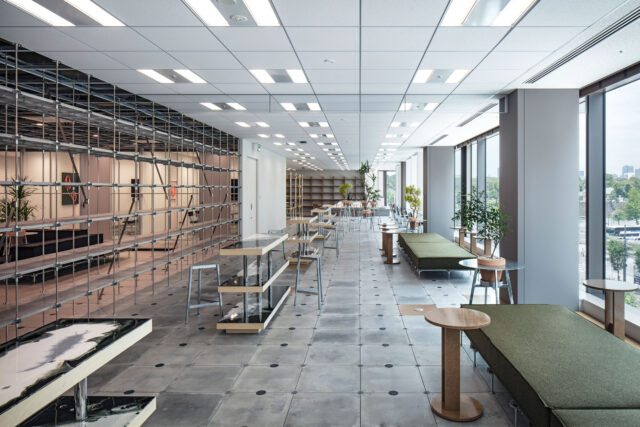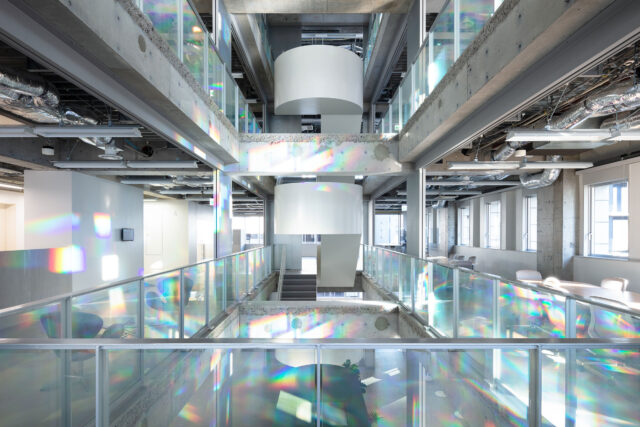
SHARE 長坂常 / スキーマ建築計画による、東京・千代田区の物販店舗「and wander 丸の内」



長坂常 / スキーマ建築計画が設計した、東京・千代田区の物販店舗「and wander 丸の内」です。店舗の公式サイトはこちら。
and wanderのラインナップの特徴としてユニセックスで、かつ色のバリエーションが多いことがあげられる。
そのため、商品を一点一点手にとらないとわからない。むしろ一点一点手にとって発見していく楽しみこそがand wanderでの買い物の楽しみ方だと考えた。また、その一点一点の変化が、行くごと、そしてシーズンごとへの変化にもつながればと考え、レイアウトに変化が出やすいように天井から1500mmピッチの電源込みの構造グリッドシステムを吊るし、そこに照明、ハンガー、メッシュ、鏡、ポスター、フィッティングルームなどを自由に吊るせる可動システムをデザインした。
また、and wanderは上で記したある一定の仕組みは共通だが、出店場所の環境やターゲットの変化に伴い、その一店一店によって少しずつカスタマイズし、一店一店の異なるデザインをお客様に楽しんでもらいたいと考えた。
今回、間口が狭いものの奥に深いことからグリッドに配置されたライン照明が効果的に奥に続いている。また、並びが丸の内であることから大人向けのショップが多く、シックな暖色の色空間が続く。
その中デザインブランドとしての意思を強く出すために床をモルタルに白く浮かび上がるショップを目指した。
以下の写真はクリックで拡大します












■建築概要
題名:and wander 丸の内
設計:長坂常/スキーマ建築計画
担当:松下有為、ミン ナヒョン
所在地:東京都千代田区丸の内3-3-1 新東京ビル1F
主用途:物販
施工:株式会社技覚
協力:株式会社GLORY(照明計画)
延床面積:135.37m²
引渡日:2020年10月20日
OPEN:2020年10月24日
写真:河野政人(株式会社ナカサアンドパートナーズ)
※建材情報は追加される可能性があります
and wander’s product lineup is characterized by unisex design and a large variety of colors. You can fully understand qualities of the products only by holding each product in your hand one by one. We thought that the joy of discovering each item one by one by holding it in your hands is the way to enjoy shopping at and wander, and also that changes in each of the items bring about fresh changes from season to season. To facilitate changes in the store layout, we hung a 1.5m x 1.5m structural grid system with power supplies from the ceiling and installed a movable system designed to hang lights, hangers, mesh panels, mirrors, posters, fitting rooms among others as needed.
Furthermore, while the above-mentioned grid system is a part of common specifications for all and wanderer stores, we hope that each store will customize it as needed to create a different design for customers to enjoy. This time, we took advantage of the narrow and long store space to create an impressive spatial effect by hanging linear lightings that continues all the way to the back from the grid system. Because it is located in Marunouochi, a vibrant business district in Tokyo, there are many stores catering to mature customers which spaces are filled with warm colors. In this context, we aimed to emphasize the brand’s strong commitment to design by creating a white glowing store space with a mortar floor , neutral white linear lighting and exposed concrete ceiling.
and wander MARUNOUCHI
architects:Jo Nagasaka / Schemata Architects
project team:Yui Matsushita, Raheon Min
address:Shin-Tokyo Building 1F 3-3-1 Marunouchi, Chiyoda-ku Tokyo, Japan
usage:shop
construction:GIKAKU
collaboration:GLORY,Ltd(lighting plan)
Total floor area:135.37m²
completion:10/2020
open:10/2020
photo:Masato Kawano (Nacasa & Partners Inc.)






