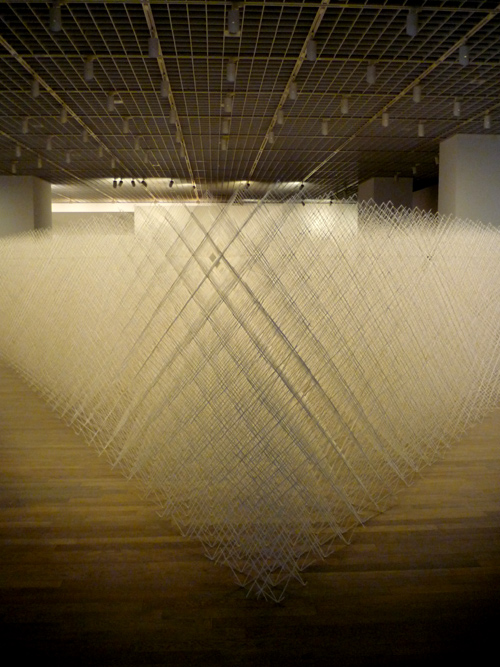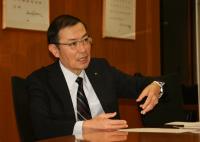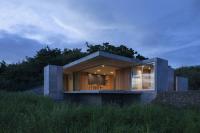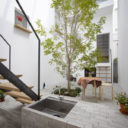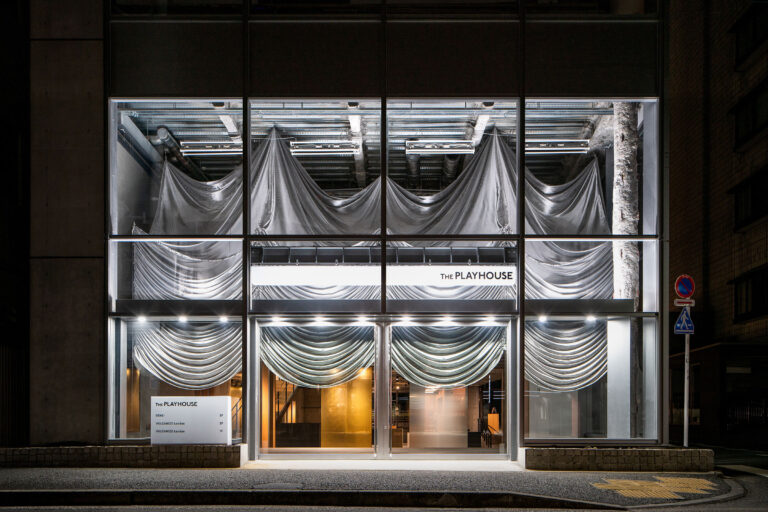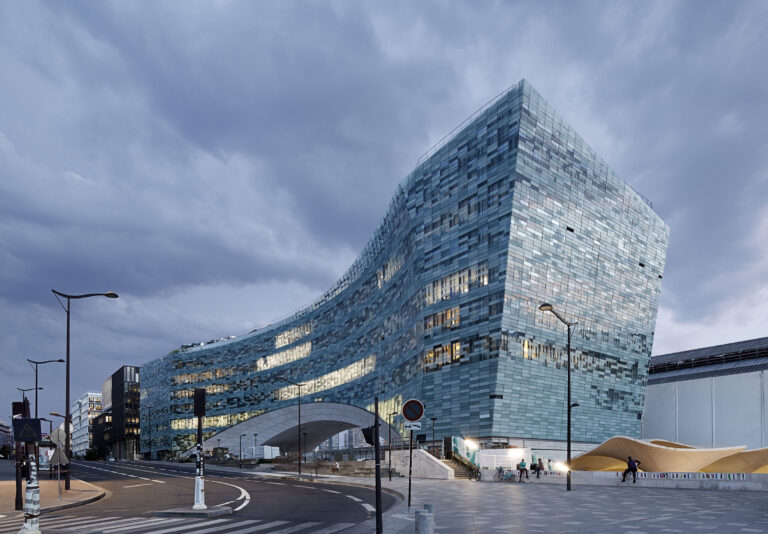
SHARE スノヘッタによる、フランス・パリの、新聞社ル・モンドの新社屋「Le Monde Group Headquarters」



スノヘッタが設計した、フランス・パリの、新聞社ル・モンドの新社屋「Le Monde Group Headquarters」です。
以下、リリーステキストの抜粋・要約です
新本社の完成により、ル・モンドグループの1,600名の従業員は、パリ13区に完成したこの建築に集結しました。大胆な新しい広場と半透明の外壁により、一般市民や周辺の交通機関とのつながりを創出するとともに、市民や通行人に寛大な憩いの場を提供します。
このプロジェクトは、他のメディアがニュースルームの縮小を実行している今、ル・モンドグループがスタッフに再投資し、情報や物理的な空間への民主的なアクセスを通じ、活気に満ちた公共空間を育成することへの深いコミットメントの意思を表現しています。透き通るようなダイナミックなファサードと広大なパブリックプラザは、建物の周囲の文脈に対する開放感を表現しています。
スノヘッタの創設パートナーであるシェティル・トレーダル・トールセンは次のように語ります。
「ルモンドグループ本社はその設立以来、今日の社会が直面している多くの課題に対して、建築的かつ象徴的な対抗手段としての役割を果たしてきました。この建物は、恐怖と不確実性が私たちの社会を障壁を増やし、治安を強化するような時代に開放することを主眼としています。この意味で、このプロジェクトは、建築がどのようにしてパブリックとプライベート、エクステリアとインテリア、透明と不透明の両方になり得る空間を作り出すことができるのか、私たちに考えさせるものでした。私たちの他の多くのプロジェクトと同様に、このプロジェクトは、建築の狭間を探求し、公共のためのサービスになるように考えられたハイブリッドな建物なのです」
歴史的なオーステルリッツ駅に隣接しているこのプロジェクトは、歴史的なカルチエ・ラタンや緑豊かな植物園の庭園に隣接しています。へこんだフォルムの建物は、鉄骨の複雑なネットワークによって支えられた2つの7階建ての片持ち梁で両側から固定されています。
そして、3つのジェスチャーの「カット」が建物のフォルムを形作っています。「スカイカット」は太陽電池パネルで覆われた屋根の斜めの表面を明らかにします。「シティカット」は通りに面した正面に沿って建物を引き戻します。「グラウンドカット」は橋の構造の下側を切り取り、拡張されたアーチ形の形態の下で新しい公共の広場を一緒に包みます。
以下の写真はクリックで拡大します





































以下、リリーステキストです。
Snøhetta-designed headquarters for the Le Monde Group opens in Paris
With the completion of its new headquarters, the 1,600 employees of the Le Monde Group have been brought together under the same roof in a generously arching building on 67-69 Avenue Pierre-Mendès-France in the 13th arrondissement of Paris. With its bold new plaza and semi-transparent outer skin, the building creates connections to the general public and surrounding transit while also offering citizens and passersby a generous respite in the city. On December 11, 2020, the building received the prestigious French real estate prize, the Grand Prix SIMI, within the category “New Office Building Larger than 10,000 m²”
Wednesday, December 16, 2020 — The Le Monde Group comprises some of France’s most famous publications, including Le Monde, Courrier International, Télérama, La Vie, and HuffPost, and their new home unites them under a shared roof together with the publication l’Obs, which is also owned by the group’s shareholders. Previously scattered across different sites in Paris, the six newsrooms now share a common home on the Rive Gauche of Paris, all while remaining independent and retaining their own space in the building.
The project represents Le Monde Group’s re-investment in its staff at a time where other media outlets experience a down-sizing of their newsrooms, and their deep commitment to cultivating a vibrant public realm through democratic access to information and physical space. A translucent, dynamic façade and expansive public plaza express the building’s openness to its surrounding context.
– I am happy the Le Monde Group has chosen the heart of the Paris Rive Gauche district as home for its new headquarters, and by doing so, contributing to the district’s transformation, says the Mayor of Paris, Anne Hidalgo. – Besides the building’s magnificent architecture, the project’s openness to its surroundings will make it an integral part of everyday life, both for the district’s inhabitants and the 13th arrondissement. At a time where information and dialogue are more essential than ever, my hope is that the 67-69 Avenue Pierre-Mendès-France becomes the heart of this exchange, promoting transparent and accessible information for all.
Indeed, the project itself emerged from a moment when these priorities were called into question. As the Le Monde Group deliberated over architectural proposals for their future home in early 2015, just days after the attacks on Charlie Hebdo Magazine’s headquarters, they ultimately selected Snøhetta and local partner SRA’s design, opting for a building that remains in open dialogue with the city of Paris and its inhabitants.
– Since its inception the Le Monde Group Headquarters has embodied an architectural and symbolic counterpoint to the many challenges our societies face today. The building is primarily about opening up in a time where fear and uncertainty pushes our societies to increase barriers and strengthen security enforcement. In this sense, the project invites us to reflect on how architecture can create spaces that can be both public and private, exterior and interior, transparent or opaque. Like so many other of our projects, it is a hybrid building that explores the interstices of architecture and that is conceived to be at the service of the public, says Founding Partner of Snøhetta, Kjetil Trædal Thorsen.
Sitting adjacent to the historic Gare d’Austerlitz train station, the project is a close neighbor to the historic Latin Quarter and the lushly planted gardens of the Jardin des Plantes. The concave form of the building bridges over the below-grade railyard, anchored on both sides with two seven-story cantilevering volumes held together by a complex network of steel. Three gestural «cuts» shape the building mass: the «sky cut» reveals the oblique surface of the solar-panel-clad roof; the «city cut» pulls the building back from the along its street-facing facade; and the «ground cut» carves out the underside of the bridging structure, enveloping the new public plaza together beneath its expansive arched form.
-The construction of the Le Monde Groupe Headquarters marks a historic milestone for all our publications, explains the CEO of the Le Monde Group, Louis Dreyfus. – Our building illustrates both our editorial and aesthetic ambitions, but also the diversity of our newsrooms. In a world where the demand for high quality information is only increasing, our new common home offers our 1,600 employees a luminous working space with top amenities and dedicated spaces for each newsroom. This in turn ensures that we can continue to deliver journalistic content on all our platforms and in all formats, whether written or audiovisual, both today and in the future. Moreover, the office interiors, developed in collaboration with Archimage, offers our newsrooms a warm and soothing atmosphere with secluded spaces that ensure privacy when needed, says CEO of the Le Monde Group, Louis Dreyfus.
■建築概要
Building Completed: First half of 2020 (Started February 2017)
Competition: 2014 – January 2015
Building permit:January 2016
Location:67 Avenue Pierre Mendès-France 75013 Paris, France
Certifications: BREEAM Excellent, Etiquette COV A+
Size: 22 933 m2 net (SDP)
Budget:Confidential
Client:Le Monde Group
Cliente:Redman IDF
Main Architect:Snøhetta
Landscape Architecture:Snøhetta
Interior Architecture (Fixed furniture):Snøhetta
Local Architect:SRA Architectes
Project coordinator Building site:CICAD
Engineering Consultants Competition:Bollinger & Grohmann
Structure Engineers:Khephren Ingeniérie
Supervising Office:Veritas
Environmental Consultants:Green Affair
Fire Consultants:CSD-Faces
HVAC Consultants:Barbanel
Facade Engineers:Arcora
Acoustics:LASA
Kitchen Consultants:Conceptions Nouvelles
Finance Consultant:Gleeds
———
Main Construction
Structures and Façade:Eiffage construction + Goyer
Arch Façade:Glauser + AA
Partitions, plastering, painting:Vallée

