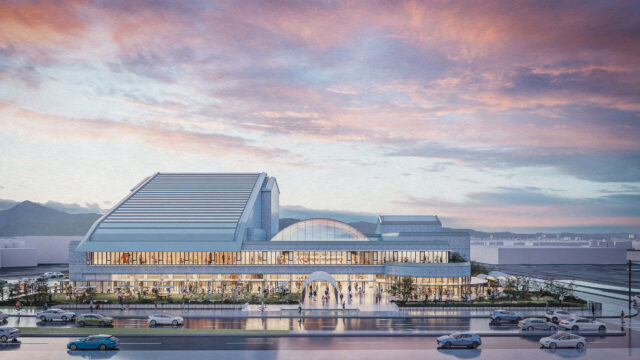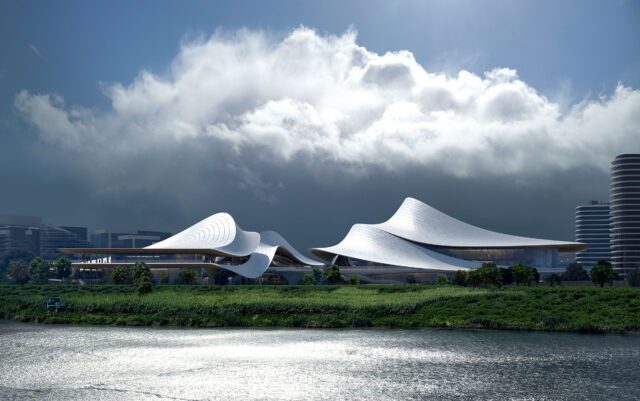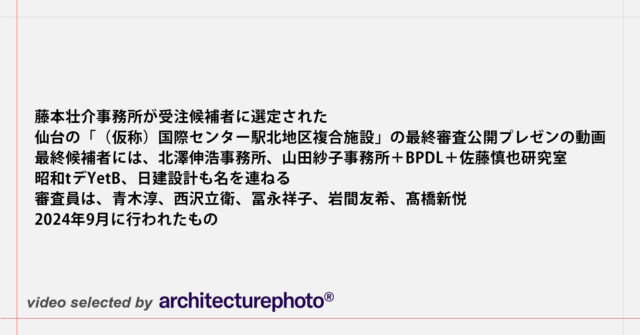
SHARE ザハ・ハディド・アーキテクツによる、中国・珠海市の、芸術センター「Zhuhai Jinwan Civic Art Centre」の建設が進行中。計画案と現場の様子を紹介


ザハ・ハディド・アーキテクツによる、中国・珠海市の、芸術センター「Zhuhai Jinwan Civic Art Centre」の建設が進行しています。ここでは、計画案と現場の様子を紹介します。
以下は建築家によるテキストの要約・抜粋です
「Zhuhai Jinwan Civic Art Centre」の建設工事が進んでいます。格子状の屋根キャノピーの鉄骨構造は、現在、4つのうち2つが設置されています。
世界で最もダイナミックな地域の一つにあり、現代的な創造性のハブとして設計された「Zhuhai Jinwan Civic Art Centre」は、、金湾地区の西部エコロジーニュータウンの中心に位置しており、珠海空港都市間鉄道が、珠海市中心部、空港、恒琴地区、広州、深セン、マカオ、香港をインターチェンジで直結しています。
1200席の大劇場、500席の多機能ホール、科学センター、美術館の4つの異なる文化施設が統合されており、センター内の各施設はそれぞれ独自の特徴を持っており、来場者に最も魅力的な体験を提供します。
左右対称に配置された2つの大きな会場と2つの小さな会場は、中央の広場で結ばれており、4つの文化施設のそれぞれに共通の外部ホワイエとしての役割を果たしています。この中庭に面したガラス張りの壁は、それぞれの会場の個性や特徴を知ることができます。大劇場と美術館は素材感が非常に明るいのに対し、多機能ホールと科学館は素材感がかなり暗い仕上げとなっています。
中国南部の上空を飛ぶ渡り鳥の逆V字型をイメージし、各会場を覆う格子状のスチールキャノピーは、反復、対称性、スケールの変化によって構成されています。屋根のすべてのビルディングモジュールは、自己支持性と自己安定性を持っています。モジュールを繰り返し使用することで、プレファブリケーション、プレアッセンブリー、モジュール構造の使用が最適化されます。
センターの特徴的な屋根の構造は、4つの建物の上にそびえ立つ網目状のシェルのネットワークの下で異なる会場を統合しています。相互に連結された橋と空洞は、センターの内部だけでなく、カフェ、レストラン、教育施設のある周辺の遊歩道まで見渡せる活気に満ちた公共の広場を定義しています。デザインは、すべての公共エリアの自然光を最適化し、接続性を高め、珠海の住民が昼夜を問わず楽しめる魅力的な市民空間を創造します。
歩道橋と階段が中央の空洞を通って各会場へとつながる屋上広場へは、スロープが来訪者を誘います。ガラス張りのファサードは透明性を提供し、その屋根の下にある公共の広場へのコミュニティを歓迎しています。センターの西側には、屋外の円形劇場があり、屋外でのパフォーマンスやアクティビティを楽しむことができます。
以下の写真はクリックで拡大します









以下、建築家によるテキストです。
Construction works are progressing on the site of the Zhuhai Jinwan Civic Art Centre. The steel structure of its lattice roof canopy has now been installed over two of the centre’s four cultural venues.
Designed as a hub of contemporary creativity within one of the world’s most dynamic regions, the Zhuhai Jinwan Civic Art Centre is located at the heart of Jinwan district’s Western Ecological New Town where the new Zhuhai Airport Intercity railway provides direct connections with Zhuhai’s city centre, its airport and Hengqin district, as well as Guangzhou, Shenzhen, Macau and Hong Kong via interchanges.
Integrating four distinct cultural institutions for the city: a 1200-seat Grand Theatre; a 500-seat Multifunctional Hall, a Science Centre; and an Art Museum, each venue within the centre incorporates unique characteristics to create the most engaging visitor experiences, yet all are united by a coherent formal and structural logic that spans 170 meters wide from east to west and 270 meters long from north to south.
Arranged symmetrically, the two larger and two smaller venues are connected by a central plaza that serves as a shared external foyer to each of the four cultural institutions. Glazed walls facing this courtyard enable visitors to determine the individuality and character of each venue. The Grand Theatre and Art Museum are very light in their materiality, while the Multifunctional Hall and Science Center have a much darker palette of materials.
Echoing the chevron patterns of migratory birds flying in formation over southern China, the latticed steel canopies over each venue are configured through repetition, symmetry and scale variation; resulting in a composition of related elements that respond to the different functional requirements of each building. Every building-module of the roof is self-supporting and self-stabilising. The repetition of the modules optimises pre-fabrication, pre-assembly and the use of modular construction.
The centre’s distinctive roof structure unites the different venues under a network of reticulated shells soaring above the four buildings. Interconnecting bridges and voids define a vibrant public plaza with views to the centre’s interiors as well as to the surrounding promenades with their cafés, restaurants and educational facilities. The design optimizes natural light in all public areas and enhances connectivity; creating engaging civic spaces for Zhuhai’s residents to enjoy throughout the day and evening.
Ramps invite visitors to the rooftop piazza where footbridges and stairs connect through a central void to each venue; glazed façades provide transparency and welcome the community onto its public plazas beneath the sweeping roof structure. An external amphitheatre on the west side of the centre allows for outdoor performances and activities.
The centre’s landscaping and surrounding lake are designed as integral elemets within Zhuhai’s ‘sponge city’ initiative that targets the natural permeation, storage and re-use of at least 70% of the city’s rainwater; using aquatic flora and fauna to naturally filter contaminants. Humidity and soil-moisture sensors within the landscaping’s irrigation system will control and reduce water consumption.
Optimized for thermal performance, the double-insulated glazing of the building’s envelope is protected by the latticed roof canopy which incorporates perforated aluminium panels to provide external solar shading. The perforations within the panels vary in size to allow differing degrees of sunlight within the centre’s interior spaces in accordance to their programming requirements, solar gain and orientation.
Energy consumption and indoor air quality monitoring systems with intelligent control will automatically adjust the centre’s interior environments for optimal comfort and energy reduction. Waste heat recovery will be used to meet the centre’s hot water demand with water-saving appliances connected to the centre’s water recycling system.
Designed to achieve two stars within China’s Green Building Evaluation Standard, the selection and procurement of the centre’s structural components has prioritized recycled materials.
■建築概要
PROJECT TEAM
Architect: Zaha Hadid Architects
Design: Zaha Hadid and Patrik Schumacher
Project Directors: Satoshi Ohashi, Charles Walker
Project Senior Associate: Lydia Kim
Project Architects: Mei-Ling Lin, Aurora Santana (SD)
Package Leads: Mei-Ling Lin, Elena Scripelliti
———
Project Team:
Armando Bussey, Marius Cernica, Grace Chung, Nelli Denisova, Xuexin Duan, Kaloyan Erevinov, Nassim Eshaghi, Kate Hunter, Yang Jingwen, Reza Karimi, Ben Kikkawa, Lydia Kim, Julian Lin, Mei-Ling Lin, Valeria Mazzilli, Sareh Mirseyed Nazari, Massimo Napoleoni, Yevgeniya Pozigun, Cao Qi, Qiuyu Zhao, Aurora Santana, Hannes Schafelner, Michael Sims, Patrik Schumacher, Sharan Sundar, Maria Touloupou, Chao Wei, Charles Walker
———
Competition Team:
Armando Bussey, Clara Martins, Cristiano Ceccato, Charles Walker, Ed Gaskin, Filippo Nassetti, Jinqi Huang, Juan Liu, Lydia Kim, Julian Lin, Satoshi Ohashi, Paulo Flores, Harry Spraiter, Patrick Schumacher, Houzhe Xu, Simon Yu
LDI: Beijing Institute of Architecture & Design South China Centre
———
CONSULTANTS:
Landscape Consultant: Beijing Institute of Architecture & Design (South China Centre)
Acoustic Consultant: East China Architectural Design & Research Institute (Acoustic & Theatre Special Design & Research Division)
Façade Consultant: Zhuhai City Honghai Curtain Wall
Interior Consultant: Shenzhen Z&F Culture Construction
Amplify Consultant: Radio, Film & TV Design and Research Institute
Signage Consultant: W&T Design
Lighting consultant: Shenzhen Global Lighting Technology
Theater Consultant:Shanghai DeYi Engineering Technology
BIM Consultant:Beijing BIMTechnologie
Green Building Consultant:Guangdong JORJUN Green Building Technology

























