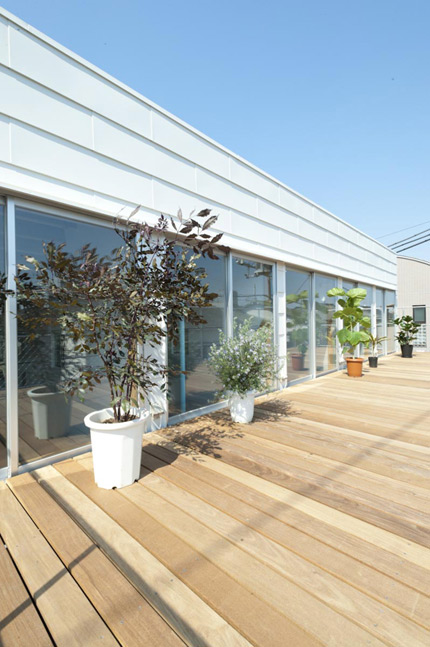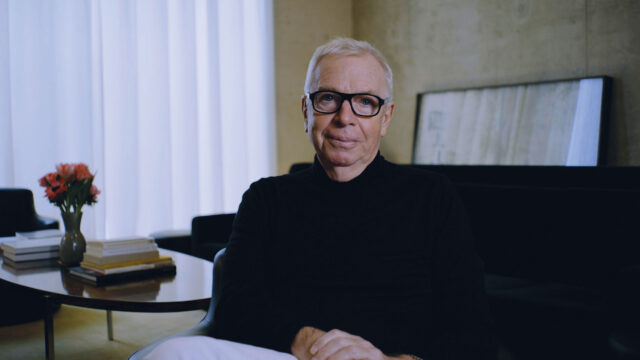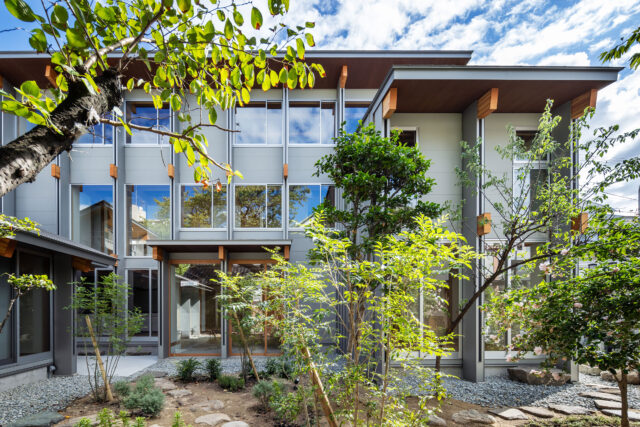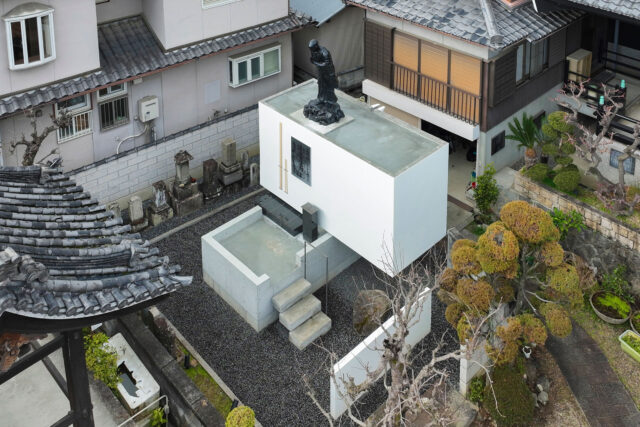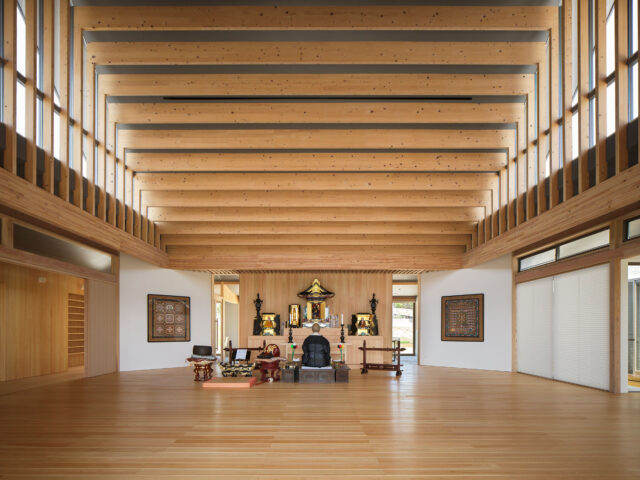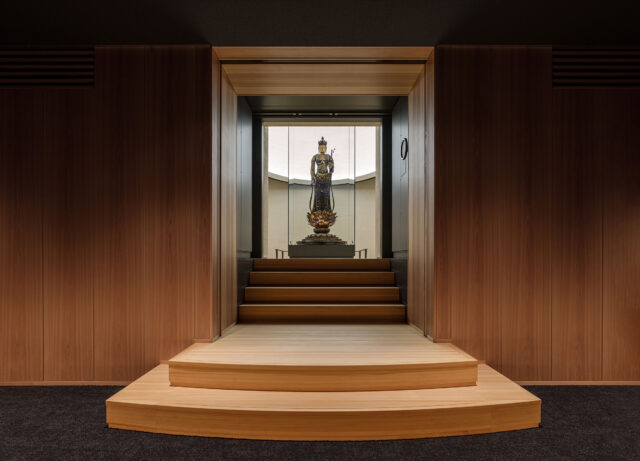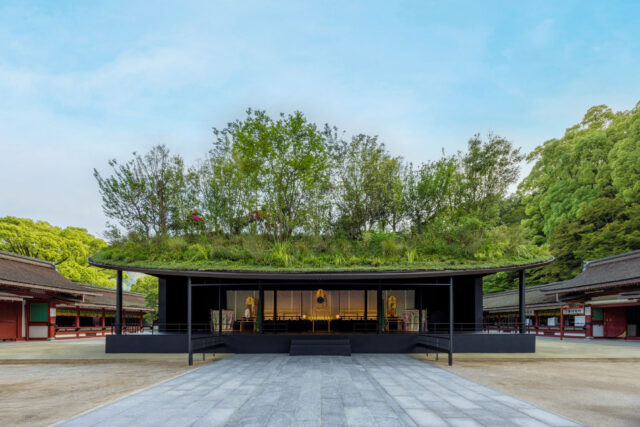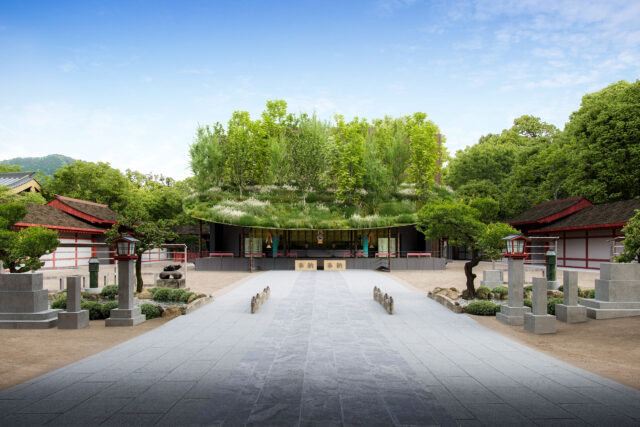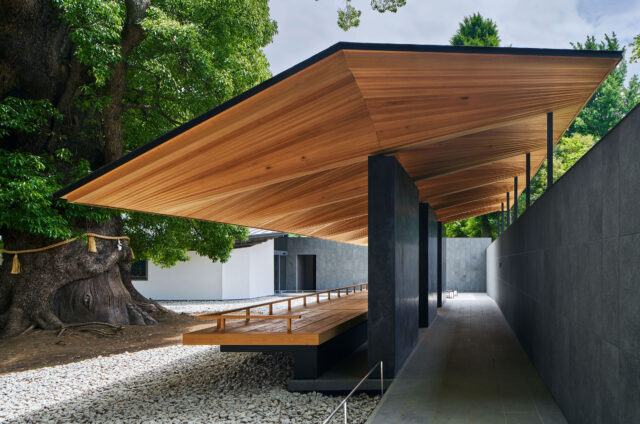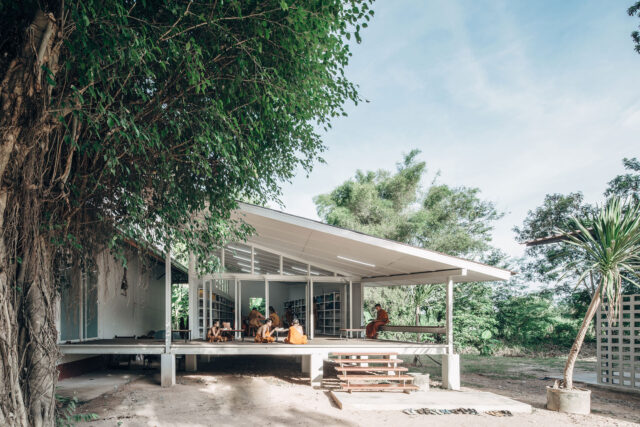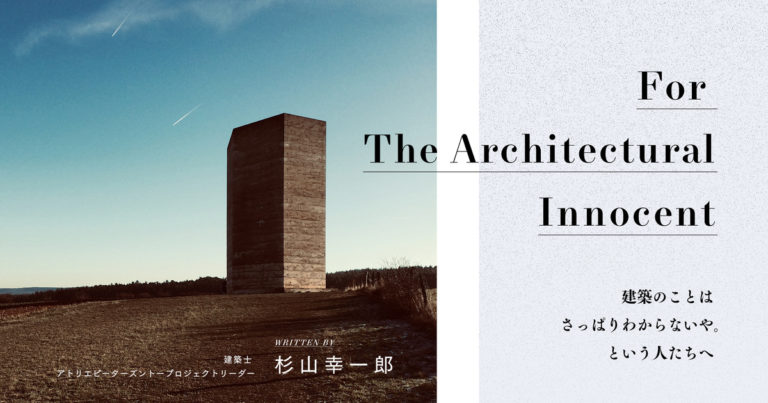
SHARE デイヴィッド・チッパーフィールド・アーキテクツによる、兵庫・川辺郡の「猪名川霊園礼拝堂・休憩棟」



デイヴィッド・チッパーフィールド・アーキテクツによる、兵庫・川辺郡の「猪名川霊園礼拝堂・休憩棟」です。
同事務所は基本設計・デザイン監修を手掛けています。詳細なクレジットは末尾を参考ください。
こちらは建築家によるテキストの翻訳
猪名川霊園は、大阪から北へ約40km離れた兵庫県にある北摂山系の険しい場所に位置しています。墓地は段々畑のようになっていて、一番高い場所にある神社へと続く記念碑的な階段で二分されています。そして、この階段がプロジェクト全体の軸となっています。
ヴィジターセンターとチャペルは、外の世界と内の静かな空間との間の顕著な境界として設計されています。中央の階段に沿って、神社と対をなすように、ビジターセンターとチャペルは中庭を囲むように配置されています。来訪者は、南東側の階段状のファサードに設けられた中央の広いフレーム付きの開口部につながる外部プラットフォームからこの空間にアプローチします。
プログラムは単一の傾斜した屋根面の下に形式的に配置されており、エントランスから神社までのヴューラインに沿っています。ヴィジターセンターの部屋は中庭に面していますが、隠れ家的なチャペルは独立しています。チャペルへは、外から直接アクセスするか、庭から緩やかなスロープを上って、独立した廊下を通って行くことができます。暖房と人工照明を最小限に抑えた、飾り気のない静かな部屋は無宗派の瞑想空間として、純粋な形で提供されています。両側の庭園からの間接的な日差しを頼りに、チャペルを訪れる人々は静寂に包まれ、日照時間の変化や季節の葉の変化などの自然の指標を通して、本質的な時間のリズムに意識がむけられます。すべての庭園の植栽は、日本の牧草地や森林の色調や質感からインスピレーションを得ています。厳選された草、低木、野草が注意深く配置されています。
中庭の対角線上にあるのがヴィジターセンターです。屋根の下端にある2つの大きな部屋は、家族の集まりや記念日に利用できます。ヴィジターラウンジは、休憩や食事ができるカジュアルなエリアです。メモリアルルームは、布に和紙を貼ったプリーツカーテンで3つの小部屋に分けることができ、儀式の後の正式な食事の場となっています。
床、壁、屋根は純粋な建築要素として形成されており、同じ土のような赤色のコンクリートを使用しています。内部の床や地面はホーニング仕上げ、通路の壁や屋根はサンドブラスト仕上げとなっており、全体的にモノリシックな外観となっています。このプロジェクトのために特別にデザインされた家具は、シンプルでカジュアルな塗装が施された木製の椅子、ベンチ、テーブルで構成されており、機会に応じて配置を変えることができます。
敷地の両端を結ぶ軸線に沿って、山頂から建物に向かって階段の途中に水が流れるようになっています。階段の下側、チャペルの近くに差し掛かると、水の流れは緩やかになり、溜まりとなって樋に集められ、敷地の下に新たに設けられた地下水路を通って近くの運河へと流れていくようになっています。
以下の写真はクリックで拡大します













以下、建築家によるテキストです。
Inagawa Cemetery is located on a steep site in the Hokusetsu Mountain Range of the Hyogo prefecture, approximately 40 kilometres north of Osaka. The cemetery is laid out across terraces and bisected by a monumental flight of steps leading up to a shrine at the highest point – an axis that orients the whole project.
The visitor centre and chapel are designed as a marked threshold between the outer world and a quieter space within for contemplation. Aligned with the central staircase, and as a counterpoint to the shrine, the visitor and chapel spaces are gathered around a courtyard. Visitors approach this space from an exterior platform that leads to a wide, framed central opening in the stepped south-east façade.
The programme is formally arranged under a single, sloping roof plane, following the view line from the entrance up to the shrine. The rooms of the visitor centre open onto the courtyard garden while the secluded chapel remains separate. It can be reached via a discrete corridor, directly accessed from the outside or up a gentle ramp from the garden. An unadorned and quiet room with minimal heating and artificial lighting offers a non-denominational contemplative space, pure in its form. Relying on indirect sunlight from the gardens on either side, the chapel visitor finds seclusion and their focus is drawn to the essential rhythms of time through the natural indicators of daylight fluctuation and seasonal foliage changes. The planting of all the gardens is inspired by the palettes and textures of Japanese meadows and woodlands and a selection of grasses, shrubs and wildflowers are carefully juxtaposed.
On the diagonally opposite corner of the courtyard is the visitor centre. Two large rooms at the lower end of the roof provide for family gatherings and commemorations. The visitors lounge offers an informal area for resting and eating. The memorial room, which can be separated into three smaller rooms by pleated curtains made with washi paper on fabric, offers space for formal feasts after rituals.
The floors, walls and roof are formed as pure building elements and poured from the same earth-like red coloured concrete – honed for internal floors and ground and sandblasted for walkway walls and soffits – giving the overall structure a monolithic appearance. A range of furniture designed specifically for the project consisting of simple, informal painted wooden chairs, benches, tables can be re-arranged depending on the occasion.
Following the axial link between the two ends of the site, a rill carries water down the middle of the staircase from the top of the mountain directly towards the building. As it approaches the lower part of the staircase near the chapel, the running water slows and pools as it collects into a trough, then is diverted through a new underground channel under the site to the nearby canal.
■建築概要
Project start:2013
Construction start:2016
Completion:2017
Gross floor area:500m²
Client:Boenfukyukai Foundation
Architect:David Chipperfield Architects London
Director in charge:David Chipperfield
Project architect:Matt Ball (design lead),Tom Herre (detail design, construction)
Lighting:Viabizzuno Srl
Landscape architect:Marcia Iwatate + Kamimura Landscape Architects
Signage:Hayashi Takuma Design Office
Furniture:Cassina IXC Ltd.
Textile:NUNO Corporation
Structural consultant:Jun Sato Structural Engineering
MEP consultant:ES Associates
Contractor and contact architect:Obayashi Corporation
Associate architect:Key Operation Inc. / Architects
Project manager:Naoko Kawamura
Photography:Keiko Sasaoka

