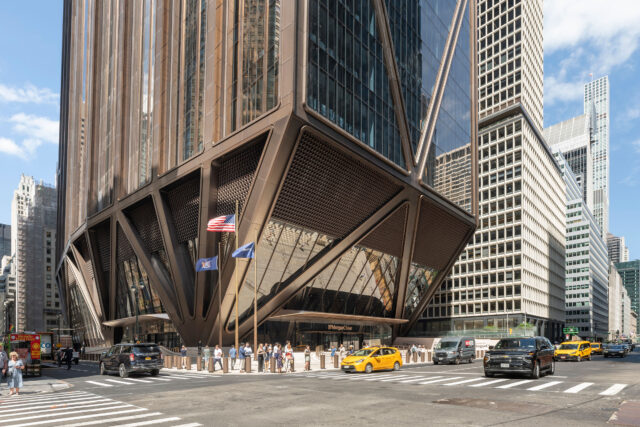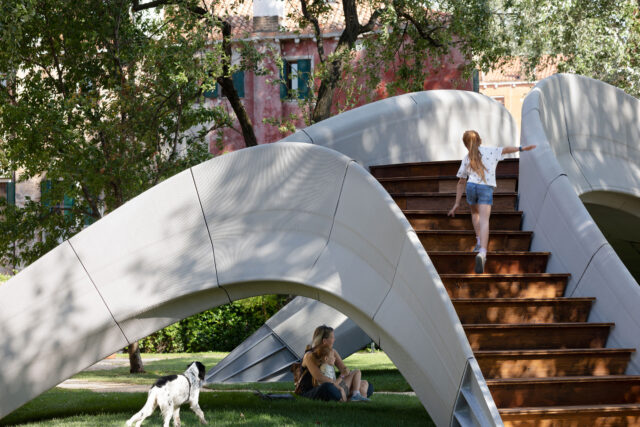
SHARE ビャルケ・インゲルス率いるBIGによる、中国・杭州市の、スマートフォン企業OPPOの研究開発本部「OPPO R&D Headquarters」。オフィス環境への考慮から生まれるアイコニックな形状が特徴的



ビャルケ・インゲルス率いるBIGが設計している、中国・杭州市の、スマートフォン企業OPPOの研究開発本部「OPPO R&D Headquarters」です。オフィス環境への考慮から生まれるアイコニックな形状が特徴的な建築となっています。
こちらは建築家によるテキストの翻訳・抜粋したものです
BIG – Bjarke Ingels Groupが設計した「OPPO R&D Headquarters」は、洗練された美しさと革新的な技術の完璧なバランスを追求するOPPOのデザイン哲学を体現しており、環境的、経済的、社会的に持続可能な建物であり、杭州の未来科学技術都市への責任ある一部であり、また象徴的なゲートウェイとなります。
2004年に設立されたOPPOは、短期間のうちに中国最大のスマートフォン企業に成長しました。杭州の未来科学技術都市にOPPOの新しい研究開発本部を設置することは、完璧さを追求する無限の革新というブランドの精神へのコミットメントを表しています。杭州は、「地上の天国」と呼ばれ、イノベーションの拠点であるだけでなく、世界57のユネスコ遺産のうち3つを含む、中国で最も人気のある自然の名所があります。また、シルクロードや大運河の起点の1つとして、5,000年以上にわたってテクノロジー、情報交換、貿易などの豊かな文化的歴史が形成されてきました。
BIGは、2019年の初めに、世界的なスマートデバイスのリーディングブランドであるOPPOと協力して、研究開発本部とマスタープランの制作を開始しました。このデザインは、より良い世界に貢献する持続可能な企業であることを包括的なヴィジョンとし、技術的な芸術性を通じて生活を高めるというOPPOのミッションを表現しています。
「最高の技術は、生活のシームレスな延長線上にあるべきです。新しい『OPPO R&D Headquarters』は、この概念を体現しており、杭州の風光明媚な湿地帯の中に悠然と佇み、一方では密集した都市構造、他方では自然の景観の間を行き来しています。それはOPPO製品の建築的な表現となるでしょう:無理なくエレガントでありながら、都市における人間の生活の質を高めます」
と、BIG – Bjarke Ingels Groupのパートナーであるブライアン・ヤンは述べています。
「OPPO R&D Headquarters」は、杭州市ユーハン区の中心部に位置し、自然湖、都市の中心部、1万平方メートルの公園に挟まれた場所にあります。この建築は、杭州から東西に伸びる主要なアクセス道路のアンカーポイントとして、未来科学技術都市と杭州自体へのゲートウェイとなる象徴的なランドマークとなります。
「このプロジェクトを通じて、杭州は中国におけるOPPOの研究開発の最も重要な拠点の一つとなるでしょう。BIG社が設計したランドマークであるO-Tower(OPPO R&D Headquarters)の象徴的な表現は、余杭区の美しく快適な自然の水域と湿地の景観によって完璧に補完され、強化されています。将来的には、OPPOのグローバルモバイルターミナル研究開発本部は、我々のコラボレーションにより、OPPOのブランドアイデンティティと文化を完璧に表現するだけでなく、杭州市余杭の最も象徴的なランドマークになると信じています。これはOPPOの100年計画の要となるものです。」
と、OPPOのSVPであるJin Le Qinは言います。
現代のハイテク企業のニーズは、創造的でダイナミックなワークスペースをサポートする理想的な深くて柔軟なフロアプレートと、従業員の幸福と生産性に寄与する日光や景色へのアクセスを含む最適な作業環境を提供する浅いフロアプレートのどちらかを選択する立場にあることが多いと言えます。
新しい「OPPO R&D Headquarters(O-Tower)」は、これらの相反する要件を解決するために、日光へのアクセスに最適な深さを持つ伝統的なオフィス床を、コンパクトでありながら広い連続した床面積を持つ円筒形の中庭型の建物に変換しました。建物の南端を地面に押し下げることで、太陽の光を浴びやすいファサードの外壁面積を最小限に抑え、内側のファサードからの眺望を最大限に確保しています。この大きな塊は、エネルギー使用量を削減し、自然光を最大限に取り入れるために最適化された建物の形を表しています。
傾斜したO棟の屋根の下には、3層のボイドスペースと相互に連結したテラスがあり、フロア間の視覚的・物理的なつながりを提供するとともに、OPPOの全スタッフのためにバイオフィリック(人々の自然を好む性質を満たす)なソーシャルスペースやショートカットを導入する機会を提供します。これらのスペースは、人と人との交流をファサードにもたらし、スタッフは外の景色を楽しみながら、都市のスカイラインを形成し、活性化することができます。
ソーラーゲインを最小化するために太陽の角度や建物の形状に応じて向きを変える適応性のあるルーバーで包まれたファサードは、杭州のO-Towerだけに存在する印象を持つ建物を形作ります。ファサードは、ソーラーゲインを最大52%削減し、冷房負荷の大幅な削減とOPPOスタッフの熱的快適性の向上を実現すると同時に、グレア、反射率、光害を低減します。
O-Towerの中心部には、一般の人がアクセスできる中庭があり、都市のリビングルームとなります。中心部の無機質な景観は、周辺部では緑豊かな景観へと変化し、ウォーターフロントに向かって広がっています。この都市のオアシスは、新鮮な空気を供給し、水を保持し、都市の日常生活につながる生物多様性のある公共空間を支えています。
「私たちは、OPPOの未来の職場環境が、経済的、生態的、社会的なトリプルボトムラインで持続可能であることを想像してみました。折りたたみ式のコンパクトなフォルムは、柔軟性のある広い床面積と、スレンダーなタワーのような日中のアクセスと新鮮な空気を提供します。適応性のあるルーバー付きのファサードは、太陽のまぶしさや熱の上昇を防ぎ、建物のパッシブ性能を高めています。反り返った屋根の傾斜した輪は、OPPOの従業員とそのコラボレーターにとって、地上と山頂を結ぶ社会的な近道となっています。また、中央のオアシスと周辺の湿地帯の公園は、複合施設の中心部に公共空間を拡大しています。それぞれの要素が複雑に絡み合い、都市のランドマークから人間の体験まで、あらゆるスケールで感じられる溶けたループを形成しており、OPPOブランドの本質的な部分であるシンプルなデザインを表現しています」
と、BIG – Bjarke Ingels Groupの創設者兼クリエイティブ・ディレクターのビャルケ・インゲルスは述べています。
O-Towerの1階は、訪問者やスタッフをロビー、展示スペース、公園へとシームレスに導く、相互に連結したパブリックスペースとして開放されます。1階から3階までは、展示スペース、カンファレンスセンター、食堂、外部ワークショップのためのインキュベーターなど、パブリックなプログラムが用意されています。
研究開発本部内には、研究開発部門や特別なプロジェクトに適した広々とした大規模フロアから、管理・経営機能のための小規模で伝統的なフロアまで、さまざまなフレキシブルなフロアが用意されています。上層階には、OPPO専用の食堂やエグゼクティブラウンジ、VIPラウンジがあり、杭州の湿地帯を見渡すことができます。また、O-リングファサードの下にある3階建ての相互接続されたアトリアからは、OPPOのすべてのスタッフが同様の景色を楽しむことができます。建物のすべてのフロアは、バイオフィリアとソーシャルスペースを備えたワークスペースを統合しています。
新しいOPPO R&D本部は、OPPOの従業員を世界的なテクノロジー起業のためのイノベーションゾーンに連れて行くだけでなく、杭州のウォーターフロントの象徴的な目的地となる、持続可能で活気のあるコミュニティを創造します。
以下の写真はクリックで拡大します













以下、建築家によるテキストです。
BIG – Bjarke Ingels Group’s design for the new OPPO R&D Headquarters will exemplify the OPPO design philosophy of pursuing the perfect balance between refined aesthetics and innovative technology, in a building that will be environmentally, economically, and socially sustainable – a responsible citizen and iconic gateway to Hangzhou’s Future Sci-Tech City.
Founded in 2004, OPPO has grown over a short period of time to become China’s largest smartphone company. The setting of OPPO’s new R&D Headquarters in Hangzhou’s Future Sci-Tech City represents a commitment to the brand’s spirit of endless innovation in the pursuit of perfection. Hangzhou, colloquially know as ‘Heaven on Earth’, is not just a hub for innovation, but is also home to China’s most popular natural attractions including three of the world’s 57 UNESCO Heritage sites. The city has been shaped by a rich cultural history of technology, information exchange and trade for over 5,000 years as one of the origin sites of the Silk Road and Grand Canal.
BIG began working with the leading global smart device brand at the beginning of 2019 to create an R&D Headquarters and Masterplan. The design expresses OPPO’s mission of the elevation of life through technological artistry, with an overarching vision of being a sustainable company that contributes to a better world.
“Technology at its best should be a seamless extension of life. The new OPPO R&D Headquarters embodies this notion, sitting with ease in the scenic wetlands of Hangzhou, while negotiating between the dense urban fabric on one side and the natural landscape on the other. It will be an architectural manifestation of an OPPO product: effortlessly elegant, while elevating the quality of human life in the city,” said Brian Yang, Partner, BIG – Bjarke Ingels Group
Prominently located in the heart of Yuhang District, Hangzhou, OPPO R&D Headquarters rests between a natural lake, an urban center, and a 10,000 square-meter park. As an anchor point along a major access road stretching east to west from Hangzhou, the OPPO R&D Headquarters Tower will be an iconic landmark and gateway to the Future Sci-Tech City and Hangzhou itself.
“Through this project, Hangzhou will become one of the most important centers of research and development for OPPO in China. The iconic expression of the landmark O-Tower designed by BIG is perfectly complemented and enhanced by Yuhang’s beautiful and pleasant natural waterbody and wetland landscape. Looking forward into the future, we believe through our collaboration, OPPO’s Global Mobile Terminal R&D Headquarters will not only be a perfect representation of OPPO’s brand identity and culture, but will also become the most iconic landmark in Yuhang, Hangzhou. This will precisely represent the keystone in OPPO’s hundred-year-plan,” said Jin Le Qin – SVP of OPPO.
The needs of contemporary tech companies frequently put them in a position to choose between ideal deep and flexible floor plates to support creative and dynamic workspaces, and shallow floor plates that provide optimal work environments including access to daylight and views that benefit employee well-being and productivity.
The new OPPO R&D Headquarters, or O-Tower, resolves these competing requirements by translating a traditional office slab with the perfect depth for access to daylight into a cylindrical courtyard building that is compact yet also providing large, contiguous floor area. Pushing down the southern edge of the building to the ground minimizes the external surface area of the more solar exposed façade while maximizing views out from the inward façade, which is in turn self-shaded from solar gain by the geometry of the tower. The massing is a manifestation of a building form optimized to reduce energy use and maximize access to natural light.
A series of triple-height void spaces and interconnected terraces under the sloping O roof surface will provide visual and physical connectivity between floors, and the opportunity to introduce biophilic social spaces and shortcuts for all OPPO staff. These spaces will bring human interaction out to the facades, where staff can enjoy views out while populating and activating the skyline of the city.
Wrapped with adaptive façade louvers that are oriented according to sun angles and building geometry to minimize solar gain, the façade will become a fingerprint for the building, with a specific imprint that exists only for the O-Tower, and only in Hangzhou. The fingerprint façade will reduce solar gain by up to 52%, providing significant savings for cooling loads and better thermal comfort for OPPO staff, while at the same time reducing glare, reflectivity and light pollution.
At the heart of the O-Tower, a publicly accessible courtyard will become an urban living room for the city. The mineral hardscape at its center transforms into a green and lush landscape at the periphery as it extends out to the waterfront. This urban oasis provides fresh air, retains water, and supports a biodiverse public realm connected to the daily life of the city.
“We have attempted to imagine the future work environment of OPPO to be sustainable on a triple bottom line: economically, ecologically and socially. The compact form folding in on itself provides large flexible floorplates with the daylight access and fresh air of a slender tower. The adaptive louvered façade omits incoming solar glare and thermal heat gain, enhancing the passive performance of the building. The tilted loop of the warped roof creates a social shortcut for the OPPO employees and their collaborators connecting the ground to the summit. And the central oasis and the surrounding wetland park expands the public realm into the heart of the complex. Each element is intrinsically intertwined forming the melted loop that is perceivable at all scales – from the urban landmark to the human experience—becoming a manifestation of the design simplicity that is an intrinsic part of OPPO’s brand,”– said Bjarke Ingels, Founder and Creative Director, BIG – Bjarke Ingels Group
The ground floor of the O-Tower will be open with an interconnected public space that seamlessly leads visitors and staff through lobbies, exhibition spaces, or out to the park. The first three floors will be reserved for public programming including exhibition space, conference centers, a canteen, and an incubator for external workshops.
Within the R&D Headquarters will be a variety of flexible floor plates from spacious and large floors suitable for R&D departments and special projects, to smaller more traditional floors for administrative and executive functions. On the upper floors, a dedicated OPPO canteen as well as executive and VIP lounges will overlook Hangzhou’s wetlands alongside the triple-height interconnected atria under the O-ring facade that will provide similar views for all OPPO staff. All floors of the building integrate workspaces with biophilia and social spaces.
The new OPPO R&D Headquarters will not only bring OPPO employees to an innovation zone for global technology entrepreneurship, but will create a sustainable and vibrant community that will become an iconic destination on the Hangzhou waterfront.
BIG first started working in China in 2010 with the Danish Pavilion at the Shanghai Expo, followed by the Shenzhen Energy HQ completed in 2017, Terminus AI City in Chongqing announced in 2020, and now the OPPO R&D HQ in Hangzhou.
The design for the O-Tower has been developed by BIG in collaboration with ZIAD (Local Design Institute), Co-Create Golden Technique Project Management (Client Project Managers), RBS (Structural Engineers), RFR (Façade Consultants), WSP (Traffic, MEP, VT Consultant), BPI (Lighting designer), Savills (Programming consultant), TFP (Foodservice planner), and UAD (Traffic evaluation agency).
■建築概要
PROJECT DATA
Name: OPPO HEADQUARTERS
Code: OPPO
Date: 31/03/2021
Program: Commercial
Status: Idea
Size in m2: 161330
Project type: Office, Retail and Masterplan
Client: OPPO
Collaborators: ZIAD (LDI), WSP (Traffic, MEP, VT Consultant), RBS (Structure Consultant), RFR (Façade Consultant) CCGT (Client project manager), BPI (Lighting designer), Savills (Programming consultant), TFP (Foodservice planner), UAD (Traffic evaluation agency)
Location Text: Hangzhou, CN
Location: (30.274084,120.15507)
———
PROJECT TEAM
Partners-in-Charge: Bjarke Ingels, Brian Yang
Project Leaders: Hung Kai Liao
Project Architect: Kekoa Charlot
Design Lead: Ewa Bryzek
Facades Lead: Aimee Louise Desert
Team: Adam Busko, Agnieszka Magdalena Trzcińska, Alessandro Zanini, Alda Sol Hauksdóttir, Andra Beler, Buster Christensen, Cristina Giménez, Seongil Choo, Camille Breuil, Carlos Ramos Tendrio, Cris Liu, Daniel Ferrara Bilesky, Eddie Can, Eric Li, Filip Fot, Geetika Bhutani, Gül Ertekin, Jens Majdal Kaarsholm, Julia Gotovski, Karim Muallem, Liang Zhang, Laura Kovacevic, Malka Logo, Maria Capuozzo, Martyna Sylwia Kramarz, Mats Kolmas, Max Alexander Bonecker, Mengyuan Li, Mads Primdahl Rokkjær, Naphit Puangchan , Ombretta Colangelo, Rasam Aminzadeh, Roberto Fabbri, Stefan Plugaru, Steen Kortbæk Svendsen, Su Myat Nge Nge, Shuting Zhang, Weronika Siwak, Xiaochang Qiu, Xavier Thanki, Yusheng Huang, Zhonghan Huang






















