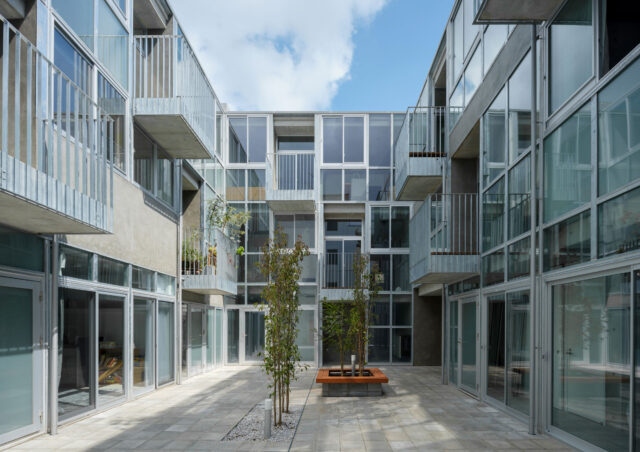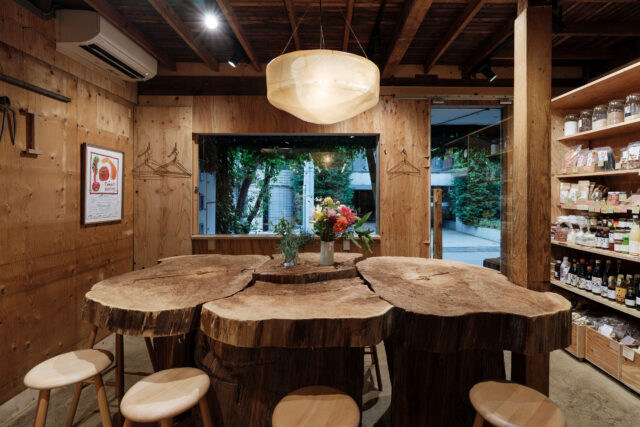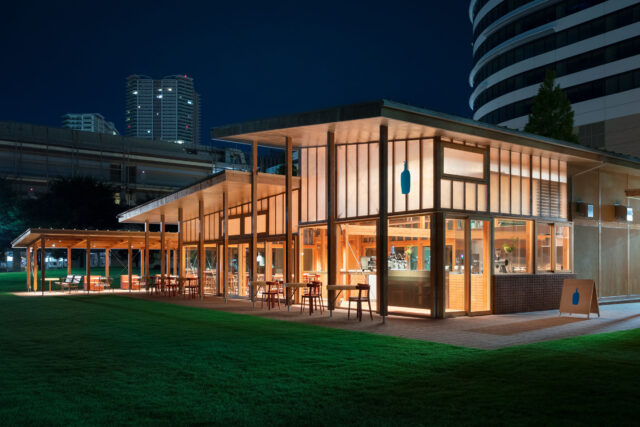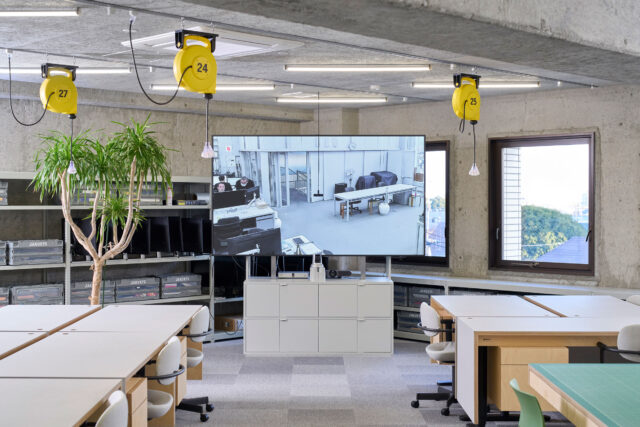
SHARE 中村竜治建築設計事務所による、東京・品川区の、多目的な使用も想定された美容室・ギャラリー「MA nature」。物とも空間とも言えない存在感の円形鏡により、サロンを目的空間と無目的空間の間ぐらいとし、他の用途が入り込む余地をつくることを意図




中村竜治建築設計事務所が設計した、東京・品川区の、多目的な使用も想定された美容室・ギャラリー「MA nature(マー・ネイチャー)」。物とも空間とも言えない存在感の円形鏡により、サロンを目的空間と無目的空間の間ぐらいとし、他の用途が入り込む余地をつくることが意図されました。店舗の公式サイトはこちら。
美容師と音楽家夫婦のための空間である。
大森駅に近い築40年の鉄筋コンクリート造7階建の集合住宅の1階で、左右に並んだほぼ同じ形状の2つの部屋の界壁を取り払い1つの部屋にしたと思われる50m2ほどの空間を改装している。
道路に面し大きな開口があり、内装下地用のボンド跡が残った古びた躯体が露出した、気を使わないおおらかな場所であった。自宅の近所で1人で営業する隠れ家的な美容室から始まったプロジェクトであったが、元々オープンマインドな施主の心をその場所性が刺激し、もう1人の音楽家の施主も巻き込みながら、美容室という固定化されたイメージから少し離れ、展示やイベントなどにも使える多目的で開かれた場所へと目標が徐々に変化していった。
躯体が露出した状態をほぼそのままに、水周り(トイレ、シャンプー台、消毒室)を集約的に配置後、残りの空間(4.3×5.2m)の中央に、カットスペースと待合スペースの間仕切を兼ねた円形(直径2.4m)の鏡を床と天井の間にちょうど挟まるように設置している。
鏡は身長を超えるサイズまで大きくなり、物から空間に近づきながらも、円形であることがそれに歯止めをかけ、どちらともつかない宙吊りの状態となる。
それによりサロンという目的空間と無目的空間の間ぐらい空間となり、他の用途が入り込む余地をつくる。
以下の写真はクリックで拡大します























以下、建築家によるテキストです。
鏡がある部屋
美容師と音楽家夫婦のための空間である。
大森駅に近い築40年の鉄筋コンクリート造7階建の集合住宅の1階で、左右に並んだほぼ同じ形状の2つの部屋の界壁を取り払い1つの部屋にしたと思われる50m2ほどの空間を改装している。
道路に面し大きな開口があり、内装下地用のボンド跡が残った古びた躯体が露出した、気を使わないおおらかな場所であった。自宅の近所で1人で営業する隠れ家的な美容室から始まったプロジェクトであったが、元々オープンマインドな施主の心をその場所性が刺激し、もう1人の音楽家の施主も巻き込みながら、美容室という固定化されたイメージから少し離れ、展示やイベントなどにも使える多目的で開かれた場所へと目標が徐々に変化していった。
躯体が露出した状態をほぼそのままに、水周り(トイレ、シャンプー台、消毒室)を集約的に配置後、残りの空間(4.3×5.2m)の中央に、カットスペースと待合スペースの間仕切を兼ねた円形(直径2.4m)の鏡を床と天井の間にちょうど挟まるように設置している。
鏡は身長を超えるサイズまで大きくなり、物から空間に近づきながらも、円形であることがそれに歯止めをかけ、どちらともつかない宙吊りの状態となる。
それによりサロンという目的空間と無目的空間の間ぐらい空間となり、他の用途が入り込む余地をつくる。鏡は手で押すと上下の固定部を軸に回転し(固定部の最小化による必然)、角度により、通りの風景、コンクリート壁、白い間仕切壁を写し込みながら、空間を二分する。
鏡に写ったこちら側と鏡の周囲から覗く向こう側とが重なり、鏡が無いように感じられたり、1面開口の部屋が2面開口の部屋に感じられたり、様々な見え方を生み出す。
鏡によって生まれる二つの空間は、先述したようにカットスペースと待合兼展示スペースに使われる予定だが、全体を別の用途に使うことも想定され、その使い方は今後2人によって模索、発見されていく。室内で完結しない周囲に開かれた様々な使い方を楽しみにしている。
■建築概要
名称:MA nature(マー・ネイチャー)
用途:美容室、ギャラリー
場所:東京都品川区南大井6-16-12大森コーポビアネーズ101
面積:48.23m2
施主:真浦夏恵(美容師)、田中邦和(音楽家)
設計:中村竜治建築設計事務所
構造監修:円酒構造設計
グラフィック:大谷有紀(デザイナー)
施工:TANK
竣工:2021年4月14日
撮影:中村竜治
| 種別 | 使用箇所 | 商品名(メーカー名) |
|---|---|---|
| 内装・壁 | 壁 | 石膏ボード t12.5 |
| 内装・造作家具 | 鏡 | 鏡 t6 |
※企業様による建材情報についてのご意見や「PR」のご相談はこちらから
※この情報は弊サイトや設計者が建材の性能等を保証するものではありません
Room with a mirror
It is a space for a couple of a hairdresser and a musician. It is on the first floor of the 40-year-old reinforced concrete 7-story apartment building near Omori Station. It is the space of about 50m2 that seems to have been made into one room by removing the boundary walls of two rooms of almost the same shape lined up on the left and right. It is carefree and easy-going place because there is a large opening facing the road and the old skeleton with the bond traces for the former interior is exposed. We renovated such a place. The project started as a hideaway hair salon that the hairdresser serves alone in the neighborhood of their home. But, the location stimulates the heart of the hairdresser who is originally open-minded and, while involving the musician, a little away from the fixed image of a hair salon, the goal gradually changed to a multipurpose open place that can also be used for exhibitions and events etc. After arranging the water area (toilet, shampoo stand, disinfection room) intensively while keeping the skeleton exposed, in the center of the remaining rectangular space (4.3 x 5.2 m) a circular mirror (2.4 m in diameter) that is also used as the partition between the cut space and the waiting space is installed so that it is just sandwiched between the floor and the ceiling. The mirror gets bigger to a size that exceeds human height. Thereby the mirror approaches the space from the object, but the shape of the circle puts the brake on it, and it becomes in a state where it can not be connected to either objects or spaces. As a result, the space becomes the space between the purpose space of the salon and the purposeless space, and there is room for other uses. When the mirror is pushed by hand, it rotates around the line connecting the upper and lower fixed points (as a result of minimizing the fixed part). The mirror divides the space into two, reflecting the scenery of the street, the concrete wall, and the white partition wall depending on the angle. This side reflected in the mirror and the other side looking from around the mirror overlap, creating various appearances such as the feeling that there is no mirror and the room with one side opening feels like the room with two sides opening. As mentioned above, the two spaces created by the mirror will be used as a cut space and a waiting / exhibition space, but it is expected that the entire space will be used for other purposes, and the usage will be explored and discovered by them in the future. I am looking forward to various usages that are open to the surroundings and are not completed indoors.
MA nature
Completion: 14 April 2021
Use: Beauty salon, Gallery
Site: 101 Omori-Corpobianezu 6-16-12 Minamiooi Shinagawa-ku Tokyo Japan
Area: 48.23m2
Client: Natsue Maura (hairstylist), Kunikazu Tanaka (musician)
Design: Ryuji Nakamura and Associates
Structural supervision: Enshu Structural Consultants
Graphic: Yuki Ootani (designer)
Construction: TANK
Photography: Ryuji Nakamura























