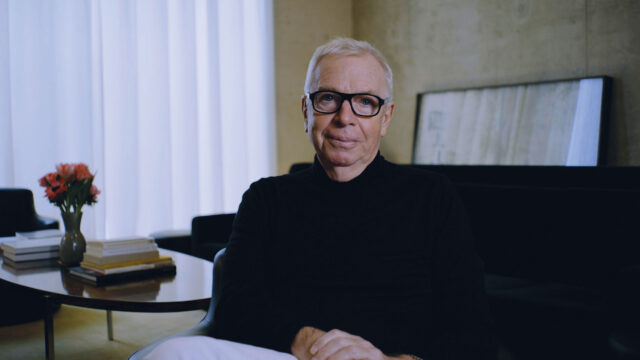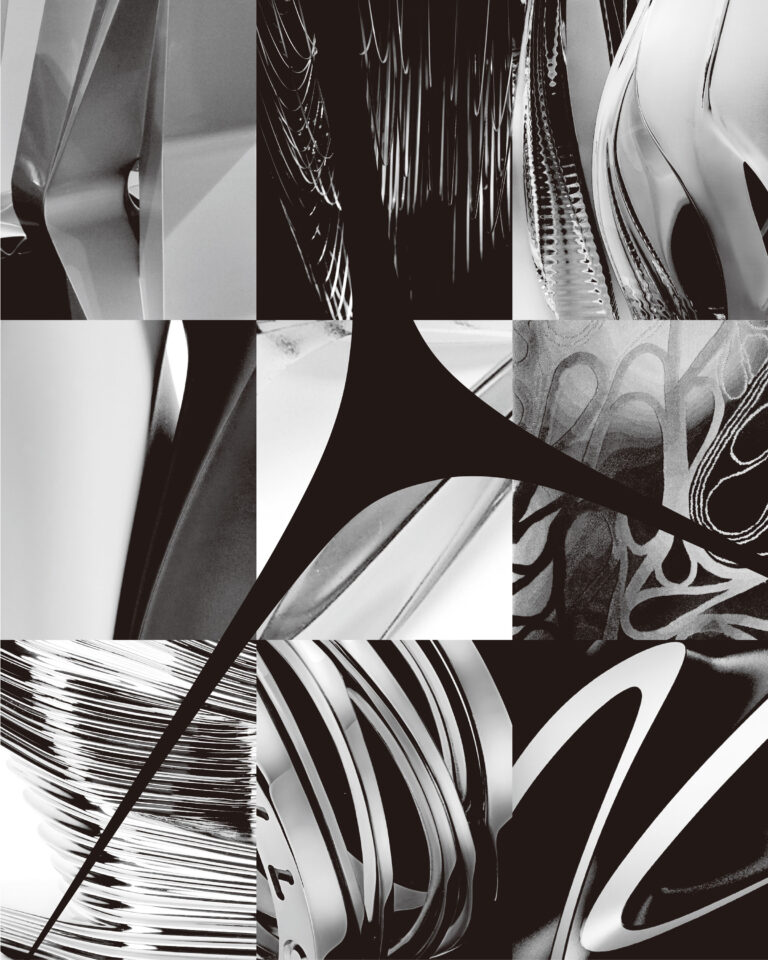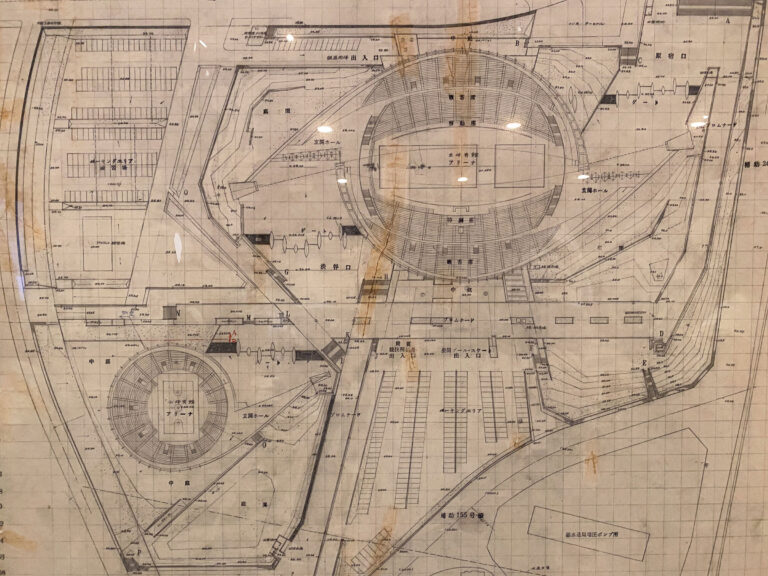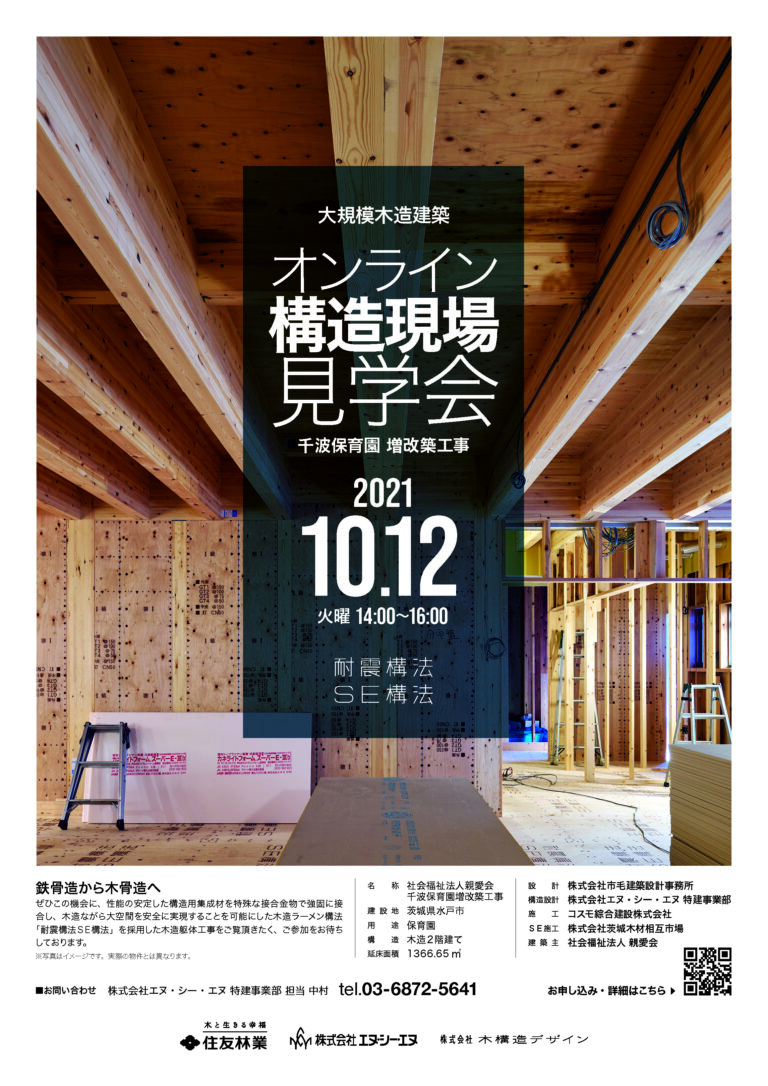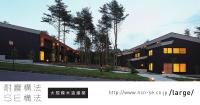
SHARE デイヴィッド・チッパーフィールド・アーキテクツの設計で完成していた、チューリッヒ美術館の増築棟の一般公開が開始。それに合わせて高クオリティの建築紹介動画が公開
デイヴィッド・チッパーフィールド・アーキテクツの設計で完成していた、スイスのチューリッヒ美術館の増築棟の一般公開が開始。それに合わせて高クオリティの建築紹介動画が公開されました。アーキテクチャーフォトでは2021年1月の建物竣工時に写真と図面で本建築を紹介しています。
こちらは、リリーステキストの翻訳です
新しいチューリッヒ美術館は(2021年)10月9日に一般公開されます。12年に及ぶ計画と建設を経て、2020年12月にチューリッヒ美術館の増築部分が完成しました。2021年春には、チッパーフィールド・アーキテクツの建物が一時的にオープンし、正式オープン前の新美術館を体験することができました。展示されているのは、古典的モダニズムのコレクション、ビュールレコレクション、一時的な展示、1960年以降のアートです。
デイヴィッド・チッパーフィールド・アーキテクツ・ベルリンが設計した独立型の新美術館の建物は、既存のチューリッヒ美術館を拡張したものです。その結果、この施設はスイスで最大の美術館となりました。
新しい建物は、ハイムプラッツ広場の北側、既存の建物の反対側に位置しています。明確で幾何学的なボリュームは、その4面で広場を構造的に再定義しています。増築部の南側には都市広場、北側には新しい「芸術の庭」を配置し、開放的で透過性のある自然環境を実現しています。広々としたエントランスホールは、この2つの新しい都市空間をつなぐ役割を果たしています。広場の下を通るヴィジター用の通路は、新しい建物と既存の美術館を繋いでいます。
1階中央のエントランスホールを中心に、カフェやバー、イベントホール、ミュージアムショップ、教育機関など、すべての公共機能が配置されており、上の2階は美術品の展示専用となっています。様々なサイズの展示スペースは、落ち着いた素材感と豊富な日照量によって定義され、アートを直接体験することを訪問者の体験の中心に据えています。
以下でも2021年1月に公開された建物竣工時の写真の一部を掲載します。
以下の写真はクリックで拡大します




こちらは、リリーステキストです。
The new Kunsthaus Zürich will open to the public on 9 October. Following twelve years of planning and construction, the extension for the Kunsthaus Zürich was completed in December 2020. In spring 2021, the Chipperfield building temporarily opened its doors, allowing visitors to experience the new museum before its official opening. On display are the collection of classic modernism, the Bührle collection, temporary exhibitions and art from 1960 onwards.
Designed by David Chipperfield Architects Berlin, the new freestanding museum building extends the existing Kunsthaus Zürich. Consequently, the institution now represents the largest art museum in Switzerland.
The new building is located on the northern side of Heimplatz square, opposite the existing building. The clear geometric volume redefines the square structurally on its fourth side. The urban square is situated to the south of the extension and the new Garden of Art to the north as an open and permeable natural environment. An expansive entrance hall creates a link between these two new urban spaces. A visitor passageway running underneath the square connects the new building with the existing Kunsthaus.
All public functions such as the café / bar, events hall, museum shop and museum education services are arranged around the central entrance hall at ground floor level, while the two upper floors are reserved exclusively for the display of art. The diversely dimensioned exhibition spaces are defined by a calm materiality and an abundance of daylight, placing the immediate experience of art at the centre of the visitor experience.












