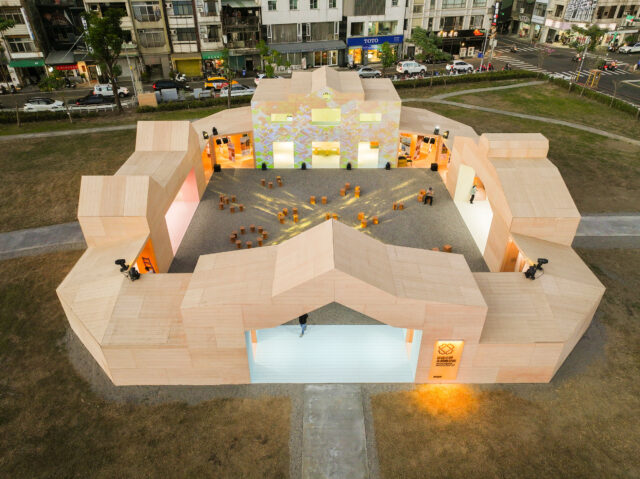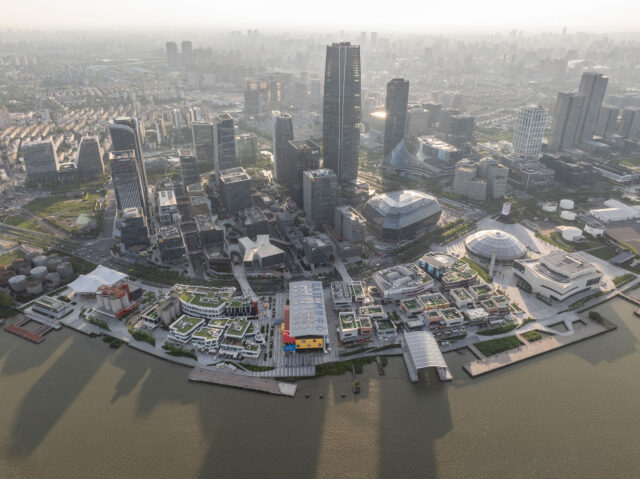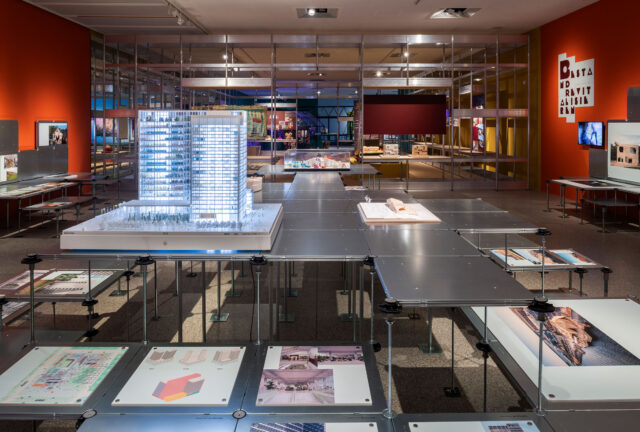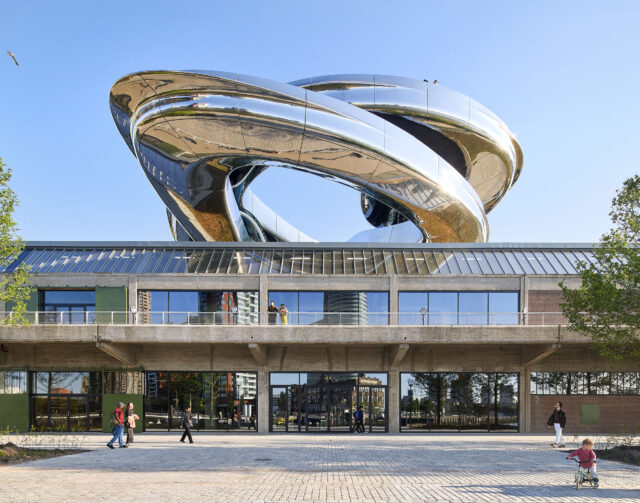
SHARE MVRDVによる、中国・深センの、既存工場ビルを改修したオフィス「アイデア・ファクトリー」。建物の歴史的痕跡を示すコンクリートフレームの外観を特徴とし、地上階から屋上に繋がる公共階段を設置することで、屋上を活動空間として地域にも開放




MVRDVが設計した、中国・深センの、既存工場ビルを改修したオフィス「アイデア・ファクトリー」です。建物の歴史的痕跡を示すコンクリートフレームの外観を特徴とし、地上階から屋上に繋がる公共階段を設置することで、屋上を活動空間として地域にも開放する建築です。
こちらは建築家によるテキストの翻訳
MVRDVが、深センで使われなくなった工場ビルを、緑のパブリックルーフを持つ「創造的な工場」に変身させる
MVRDVは、深センの都市部の南投にある旧工場ビルを、解体・再構築ではなく、持続的に再利用・改良する施設として「アイデア・ファクトリー」を完成させました。このプロジェクトには、中国万科の都市研究所のオフィスと賃貸オフィスが混在していますが、こうしたプログラムにもかかわらず、その特徴は公共性にあります。6階建てのビルを貫くように階段が設置されており、屋上には生きた竹の「壁」で囲まれた一連の「部屋」があり、さまざまなアメニティやアクティビティが提供されています。
南投は古代から歴史的な街ですが、現在は深センの都市内集落となっており、周囲の超高層ビルに圧倒されています。このアイデア・ファクトリーは、万科社が提案する数多くのリノベーションの中でも最大のプロジェクトです。万科社のリノベーションは、南投の文化的・創造的拠点化を加速させるために、国内外の著名な建築家が設計を担当しています。
解体して建て直すのではなく、使われなくなった工場の建物を持続的にリノベーションすることで、南投の歴史の一部を維持しつつ、新築に比べて二酸化炭素の排出量を抑えた設計になっています。この建物は、元々の構造が強化されているため、床面積を最大化するために上に更にフロアを追加することができました。一方、オリジナルのファサードは取り除かれ、建物の歴史の痕跡を示すためにコンクリートのフレームが露出して保存されています。新しいファサードは構造体の端からセットバックし、建物全体を包み込むようにオープンなロッジアを作っています。これにより回遊性が生まれ、同僚との偶然の出会いによってダイナミックな創造性を発揮することができるようになっています。
1階の小さな広場に面して、木で覆われた突出したチューブ状の構造体が、建物を貫通する公共階段の入り口となっています。階段の内部は鏡で覆われ、鮮やかなネオンサインで飾られており、深センの都市化の初期の頃を思い起こさせるような美しさがあります。4階では、この階段がビルの反対側に突き出ており、周囲の屋根を眺めることができます。そして、折り返して屋上に上がります。
階段を降りると、青々とした竹林に囲まれた空間が広がり、様々なアクティビティが用意されています。屋上には、パフォーマンスやイベント用のガラスボックス、さまざまな座席、ジム、トランポリン、ブランコ、茶室、ダイニングルーム、ダンスフロア、チェスセットなど、さまざまなアクティビティが用意されており、竹でできた「迷路」のようになっています。竹は涼しい日陰を作り、密集した都市環境の中で生物多様性をサポートし、アクティヴィティルームは歴史的に恵まれない地域に社会的・レジャー的な空間を提供します。
MVRDVの設立パートナーであるヴィニー・マースは言います。
「アイデア・ファクトリーは、『老朽化した』とか 『耐用年数を超えた』と思われている建物にも、さまざまな可能性があることを教えてくれます。」「私たちは、既存の建物を利用するだけでなく、一層を追加して利用価値を高め、さらに屋上を緑化して南投の公共空間に組み込むことができました。これは、『超新(hyper-new)』都市である深センが、古い建物を再利用・更新して『新旧(new-old)』に変える段階に入っていることを示しています。」
MVRDVは、深セン市南山区公共事業局と深セン万科開発のためにアイデアファクトリーを設計しました。設計は万科の都市研究所、vaLue Design、深センBowan建築設計研究所との共同作業で完成しました。
以下の写真はクリックで拡大します
































以下、建築家によるテキストです。
MVRDV transforms disused industrial building into a “creative factory” with a green public roof in Shenzhen
MVRDV has completed construction of the Idea Factory, a transformation of a former factory building in the Shenzhen urban village of Nantou that sustainably reusing and improving the building instead of demolishing and rebuilding it. The project contains a mixture of offices for the Urban Research Institute of China Vanke and offices for rent – yet despite this programme, its distinguishing features are public in nature: a stairway cuts its way through the six-storey building, leading to a rooftop with a series of “rooms” enclosed by living bamboo “walls”, offering a variety of amenities and activities.
Nantou has roots as an ancient historic town but is now an urban village of Shenzhen, dwarfed by the skyscrapers that surround it. The Idea Factory is the largest project in a number of renovations proposed by Vanke, all with designs by nationally and internationally renowned architects, which aims to accelerate Nantou’s transformation into a cultural and creative hub.
Rather than demolish and rebuild, the design sustainably renovates a disused factory building, maintaining a piece of Nantou’s history while also having lower embodied carbon emissions than a new building. The building’s original structure has been strengthened so that an extra floor could be added on top to maximise floor area. Meanwhile, the original façades have been removed, with the building’s concrete frame exposed and preserved to show traces of the building’s history. The new façade is set back from the edge of the structure, creating open loggias that wrap around the whole building. These allow for circulation and enable the chance encounters with colleagues that make for a dynamic creative environment.
Facing a small public square on the ground floor, a protruding tube-like structure clad in wood marks the entrance to the public staircase that carves its way through the building. Inside, the staircase is clad in mirrors and festooned with bright neon signs, creating an aesthetic reminder of the early days of Shenzhen’s urbanisation. On the fourth floor, this staircase protrudes out the other side of the building – a chance to take in a view of the surrounding rooftops – before turning and continuing up to the roof.
Upon exiting the staircase, visitors are greeted with a green bamboo landscape packed with amenities and activities. This is arranged to form a bamboo “maze” that divides the rooftop into different rooms, each containing a different activity: a glass box for performances and events, a variety of seating areas, a gym, a trampoline, swings, a tea house, a dining room, a dance floor, and a chess set. This roof makes the project more sustainable both ecologically and socially: the bamboo creates a cool, shaded space and supports biodiversity within a dense urban environment, while the activity rooms provide social and leisure spaces in a neighbourhood that has historically been disadvantaged.
“The Idea Factory shows us the wealth of possibilities offered by buildings that some may think are ‘dilapidated’ or beyond their useful lifespan”, says MVRDV founding partner Winy Maas. “Not only were we able to make use of this existing structure, we intensified its use – adding an extra floor – and wove it into the public realm of Nantou with its green and public rooftop. It shows that the ‘hyper-new’ city of Shenzhen is entering its phase of reusing and renewing old buildings and turning them into the ‘new-old’.”
MVRDV designed the Idea Factory for the Shenzhen Nanshan District Bureau of Public Works and Shenzhen Vanke Development. The design was completed in collaboration with the Urban Research Institute of Vanke, vaLue Design, and the Shenzhen Bowan Architecture Design Institute.
■建築概要
Project Name: Idea Factory
Location: Shenzhen, China
Year: 2021
Client: Bureau of Public Works of Shenzhen Municipality Nanshan District; Shenzhen Vanke Development Ltd.
Size and Programme: 11,000m2 Office
───
Credits
Architect: MVRDV
Founding Partner in charge: Winy Maas
Partner: Wenchian Shi
Design Team: Lorenzo Mattozzi, Guang Ruey Tan, Peter Chang, Cai Zheli, Echo Zhai, Pim Bangert, Elien Deceuninck, Daehee Suk, Monika Wiecha, Alberto Menozzi, Alexis Lode, Anamarija Vrzina, Enrica Perrot, Luca Beltrame, Michele Tavola, Hengwei Ji
Visualisations: Antonio Coco, Pavlos Ventouris, Luc Piattelli, Magda Bykowska, Jaroslaw Jeda
Director MVRDV Asia: Steven Smit
Strategy and Development: Jammy Zhu
Copyright: MVRDV Winy Maas, Jacob van Rijs, Nathalie de Vries
───
Partners:
Project planning and design management: Urban Research Institute of China Vanke; vaLue Design
Co-architect: Shenzhen Bowan Architecture Design Institute
Landscape architect: Yuanye Landscape Design
Lighting designer: GD-Lighting Design
Façade Consultant: PAG Local
Interior architect: Biaogao Design
Photographs/Video: ©Xia Zhi 夏至




















