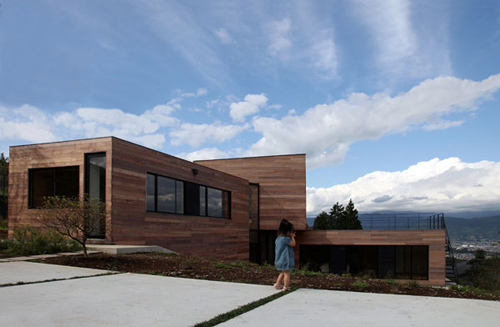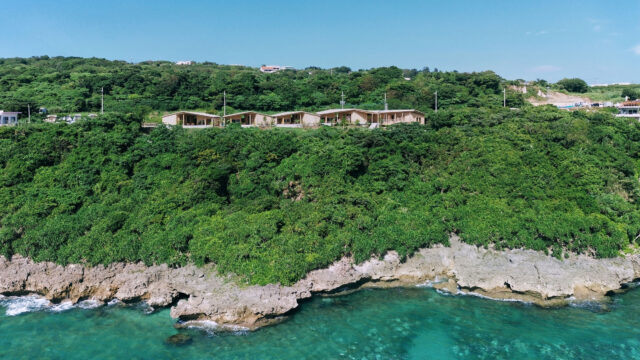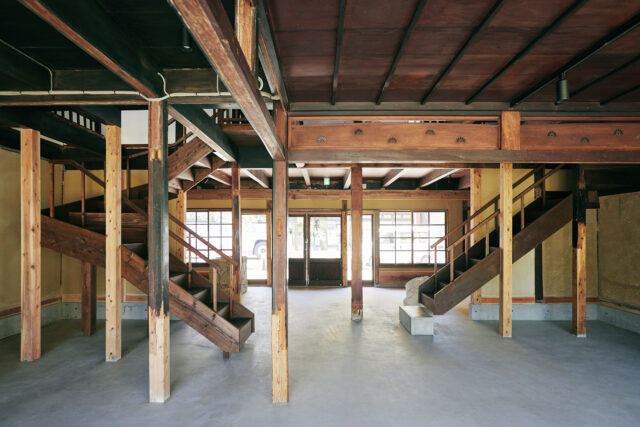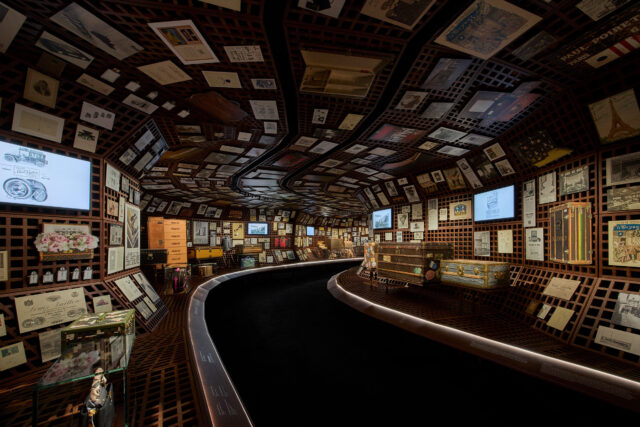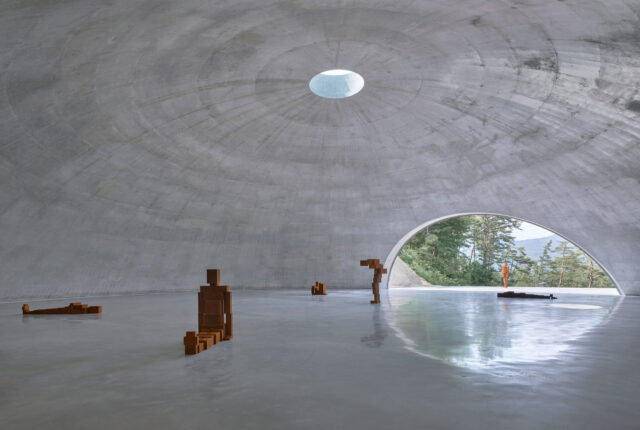
SHARE 長坂常 / スキーマ建築計画による、韓国・済州島の店舗「KOLON SPORT SOTSOT REBIRTH」。この地域で取り組む“見えない開発”の一環として計画、魅力的な“雑居ビル”を目指して既存の区画を整理し開口部も新設、内装では入居店舗の理念を引継ぎ“海洋ゴミ”を使用し什器を制作



長坂常 / スキーマ建築計画が設計した、韓国・済州島の店舗「KOLON SPORT SOTSOT REBIRTH」です。この地域で取り組む“見えない開発”の一環として計画、魅力的な“雑居ビル”を目指して既存の区画を整理し開口部も新設、内装では入居店舗の理念を引継ぎ“海洋ゴミ”を使用し什器を制作しました。店舗の公式サイトはこちら。
長坂が「見えない開発」と呼び進めている済州島塔洞での街全体の開発プロジェクトのひとつとして完成したものです(※「見えない開発」については下部のテキストを参照)。アーキテクチャーフォトでは、長坂のこれまでの済州島塔洞でのプロジェクト「creamm」、「Portable」、「FREITAG JEJU by MMMG」、「D&DEPARTMENT JEJU by ARARIO」も特集記事として紹介しています。
TAPDONG「見えない開発」の続編である。
creammが竣工し約1年半経つがまた少し開発領域が広がった。
今回はARARIO MUSEUMの南の通りを一本挟んだところにあるテナントビルである。
そこはどこにでもあるような3階RCラーメンの建物で等スパンで別れ、4テナントが軒を並べるテナントビルで、東側から2スパン目の1〜2階の改修を行った。
既存の建物が元々そのスパンごとに区画され、いわゆる商店街のように外壁の1階と2階の間に看板がつき営業していたが、それでは中に入ってみないとわからない「見えない開発」的な魅力が得られないと考え、まず、そのステレオタイプな看板を取り外し、区画ごとの境界を外から感じられないように魅力ある雑居ビルを目指した。
その躯体の整理を行いつつ、その一画の1〜2階にKOLON SPROTのコンセプトストアを計画した。
そこは「持続可能性」をコンセプトとしたブランドでSOTSOT REBIRTHといい。
リサイクル素材を使って作られたワンオフの商品を扱うアパレルストアであることから、我々はそのコンセプトを引き継ぎ什器をJEJU島海岸付近で集めた海洋ゴミを使って作った。スケルトンも既存のインフィルを剥がしできるだけそのまま利用するよう計画した。
以下の写真はクリックで拡大します






























以下、建築家によるテキストです。
TAPDONG「見えない開発」の続編である。
creammが竣工し約1年半経つがまた少し開発領域が広がった。
今回はARARIO MUSEUMの南の通りを一本挟んだところにあるテナントビルである。
そこはどこにでもあるような3階RCラーメンの建物で等スパンで別れ、4テナントが軒を並べるテナントビルで、東側から2スパン目の1〜2階の改修を行った。
既存の建物が元々そのスパンごとに区画され、いわゆる商店街のように外壁の1階と2階の間に看板がつき営業していたが、それでは中に入ってみないとわからない「見えない開発」的な魅力が得られないと考え、まず、そのステレオタイプな看板を取り外し、区画ごとの境界を外から感じられないように魅力ある雑居ビルを目指した。
今回はその1角だが、オーナーがそのうち3区画を所有することから、そのワクワクする雑居ビルを目指し、横、そして上、さらに裏の建物に今後つながるべく区画の整理を行った。具体的には上階の3階で隣のABCにつながることを計画し、さらに南側の通りに出やすい開口部を計画した。
その躯体の整理を行いつつ、その一画の1〜2階にKOLON SPROTのコンセプトストアを計画した。
そこは「持続可能性」をコンセプトとしたブランドでSOTSOT REBIRTHといい。リサイクル素材を使って作られたワンオフの商品を扱うアパレルストアであることから、我々はそのコンセプトを引き継ぎ什器をJEJU島海岸付近で集めた海洋ゴミを使って作った。
スケルトンも既存のインフィルを剥がしできるだけそのまま利用するよう計画した。
■建築概要
題名:KOLON SPORT SOTSOT REBIRTH
所在地:13, Tapdong-ro, Jeju-si, Jeju-do Korea
構造:RC造
階数:3階
主用途:物販
設計:長坂常/スキーマ建築計画
担当:宮下翔多、ユンヨンシク
施工:Murzi Design Co, Ltd
協力:TOPEC(ローカルアーキテクト)
id.bridge (ブランドサインデザイン)
PADOSIKMUL(植物デザイン)
床面積:349㎡(1F ショップ:130㎡ 2F ショップ:130㎡ B1F 倉庫:80㎡)
竣工:2021年12月
写真:イジュヨン
見えない開発
済州島の北、Tapdong。この地域は1990年代に市場やショッピングスペース、映画館などが立ち並び、済州島最大の繁華街として栄えた。その後、繁華街が済州市の南側の新都市に移り、開発が進まず、徐々に廃れ、部分的には廃墟と化して全く人が立ち寄らなくなった。
その中心にあるArario Museum Tapdong Cinemaとなっている建物は昔その地域の中心的存在の映画館だった。そこが廃業し、その後、放置され荒れ果てていたところをARARIO創始者であり、アーティストでもあるキム・チャンイル会長が訪れた。
見に来た時にはあるべき鉄骨も盗まれたバブル期には流行っていた映画館を中心に荒れ放題の町だったという。でもそんな街に可能性を感じ、まずはその映画館跡地を買い、新築を建てるのではなく、改修し美術館にコンバートした。
当時は荒れ果てた場所ということもあって値段も安くその周辺をまとめて購入し、気づいたら飛び飛びだが近隣の建物を20軒近くを所有していた。飛び飛びゆえ、一掃し、巨大な複合施設を作る訳にもいかないし、そもそもその気はなく一つ一つそこまで刻み込まれた痕跡を生かしながら改修し、このタプトンという町を再生させたいと考えたのだ。
ただ、最初に来た頃全くこの街に歩いている人がいなく本当に大丈夫だろうか?と心配にはなっていた。
そして、我々日本でも古い建物はたくさんあるが、こんなにまとめて買って一つずつ手を入れていくのは意外に少ないのではないだろうか?そんな古い建物を生かしたまちづくりにARARIOは挑戦するのだが、そこでナガオカケンメイさんのロングライフデザインという考え方はどストライクで、D&DEPARTMENT SEOULを運営するMMMGを介し、ナガオカケンメイさんと出会い、このD&DEPARTMENT JEJU by ARARIOというプロジェクトが立ち上がり、ARARIO MUSEUMと同様このタプトンという町の中心的存在にすべく計画が始まった。
我々はそこで建築から内装まで設計に携わらせていただいた。
さらに、その延長で、同時ににFREITAG storeと済州島の全土を自転車でつなぐハブになるべく作られたレンタルバイク屋「PORTABLE」が入る一棟、それからARARIO MUSEUMの下にカフェcreammを計画した。その後、コロナ禍少しずつ計画に拘らせていただいてる。
ある意味、これも開発かもしれない。ただ、一棟の一貫したデザインを全うする新築の開発に対して、このバラバラな飛び地での開発をどう捉え攻略すべきか考えた。もちろん、1棟ずつバラバラにデザインしてもより予想のつかない街になって面白いかもしれない。でも、やはりどうせなら建物を横断した人の動きを生み賑わいのある街にしたいと考え一定の共通の考えを設定したいと考え、その中から「見えない開発」という言葉が生まれた。
近づいて中が見えてこないと変化に気づかない、中に入って面白さがわかるとその先のもう一棟の建物も同じように変化があるのではないか?と期待させる。そのために極力外壁は既存のままで、中身を変えていく。
その際、グランドフロアでつながりを生むべく出来るだけピロティスペースを確保し、ハンドリフターを使って自由に植物や家具、サイクルスタンドなどが動かせるインターフェースという可動システムを利用し人のアクティビティを豊かにし街に賑わいを生み出す計画を行なった。
This project is a sequel to the “Invisible Development” project in Tapdong, Jeju. It has been a year and a half since the completion of creamm, and the development area has slightly expanded again. This time, it was the tenant building located across the street south of the ARARIO Museum.
It was a conventional three-story reinforced concrete rigid-frame building divided into equal spans, with four tenants in a row.
We renovated the first and second floors of the second span from the east side.
The existing building was originally divided into separate sections for each span, with signboards between the first and second floors on the exterior wall, like a typical shopping street. We thought that the current state of the building would prevent us from creating a unique appeal of the ” invisible development” that could be only perceived once you go inside.
With the goal of transforming the building into an attractive mixed use facility in the future, we first removed the stereotypical signage so that the boundaries of each section could not be perceived from the outside.
This time we renovated one section of this building, but since the owner owned three sections there, we decided to reorganized them and connect it to the upper part of the building, as well as buildings on the side and back of it to accommodate future changes and developments.
Specifically, our plan was to connect to the neighboring A, B, and C sections on the third floor above, and make an opening that allows easy access to the street on the south side.
In addition to rearranging the framework of the building, we designed a concept store for KOLON SPORT on the first and second floor within the designated section.
The store is called SOTSOT REBIRTH, an apparel brand based on the concept of sustainability which sells unique items made from recycled materials.
We carried on the concept, and made fixtures using marine debris collected near the shores of Jeju Island.
The existing infill was removed, and the skeleton was used without modification as much as possible.
PROJECT DATA
Title: KOLON SPORT SOTSOT REBIRTH
Structure: RC
Number of stories: 3F
Architect: Jo Nagasaka / Schemata Architects
Project team: Shota Miyashita,Yeonsik Yoon
Location: 13, Tapdong-ro, Jeju-si, Jeju-do Korea
Usage:Shop
Construction: Murzi Design Co, Ltd
Collaboration: TOPEC(Local Architect)
id.bridge(Brand & Sign Design)
PADOSIKMUL(Plant Design)
Floor area: 349㎡(1F shop:130㎡ 2F shop:130㎡ B1F:storage 89㎡)
Date of completion: December 2021
Photographer: Ju Yeon Lee
Invisible Development
Tapdong is located on the north side of Jeju Island. In the 1990’s, many buildings including a market, shopping mall, and movie theater were built in this area, and it flourished as the largest downtown area of Jeju. Later, the downtown area moved to a new city center to the south of Jeju City. The development of Tapdong became stagnant, and the area gradually declined, partially becoming abandoned and no one would stop by at all. The building at the center, which is now Arario Museum Tapdong Cinema., used to be a movie theater that played a central role in the area. After it went out of business, the building was abandoned and in disrepair when ARARIO’s Founder/Chairman and artist CI Kim (Kim Chang-il) visited. When he saw it for the first time, the steel columns and beams that should have been there had been stolen, and the building was falling apart in the rain. But he saw potential in this town, and bought the site of the former movie theater. Instead of making a new building, he renovated the existing building, and converted it into a museum. At that time, land prices around the area was low, because it was a desolate place. He purchased and ended up owning nearly twenty separate properties around the area in a dispersed fashion. Because the lots are dispersed, we can’t just wipe out the existing buildings and build a huge complex.CI Kim had no intention of doing so in the first place. He wanted to revitalize the Taptong district by renovating the existing buildings, while making use of the traces that history had carved into them one by one.
When we came here for the first time, however, there were few people walking around the area, and wondered if this project would really work.
While there are many old buildings in Japan too, it is probably not common to buy so many properties at the same time and renovate them one by one. For ARARIO, which is taking on the challenge of community development that makes use of the old buildings, the concept of “long life design” by Kenmei Nagaoka of D&DEPARTMENT was a perfect fit. CI Kim met Mr. Nagaoka through MMMG which operates D&DEPARTMENT SEOUL, and started this project, D&DEPARTMENT JEJU by ARARIO, which aims to create a centerpiece of the Taptong area, like the ARARIO Museum. We were involved in the architectural and interior design for this project.
At the same time, we designed a building that houses the Freitag store, the rental bike shop Portable, which is expected to serve as a hub connecting the entire Jeju Island with bicycles, and the cafe creamm on the ground floor of the ARARIO Museum. After the coronavirus outbreak, we have been slowly involved in the project. This is not a development project to create a single new building with a consistent design, but it is still a development project of some sort. We wondered how we should view and approach the development of the many dispersed lots. It would be interesting to design each building separately to make the city more unpredictable and exciting, but we wanted to revitalize the city by creating a movement of people that would connect these buildings. In order to do this, we needed to establish a concept that would be consistent throughout this project, and came up with the term “invisible development” to describe this project. You don’t notice changes until you get closer and look inside, but once you are inside and see how fascinating the changes area, you can’t help wondering if the other building down the road might be changing in the same interesting way. In order to achieve this effect, the exterior walls are left as they are as much as possible, but the contents are changed. In doing so, we keep as much pilotis spaces as possible to create connections on the ground floor, and by introducing an interface system using hand lifters to freely move plants, furniture, and bike stands, we hope to enhance people’s activities and create a lively atmosphere in the city.

