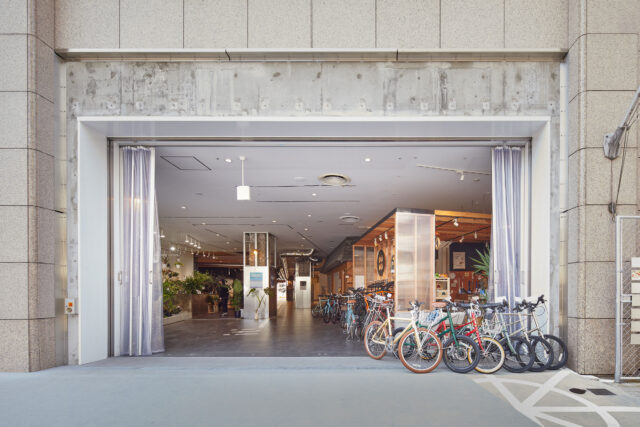
SHARE MVRDVとグラス・アルキテクトスによる、マヨルカ島の複合施設「Project Gomila」。カンペール創業家の依頼で島の文化地域を活性化する計画で、賃貸住宅や商業空間が入る既存改修含む7棟を建設、新旧を混在させ歴史を継承しつつこの場所らしい色彩で個性を表現



MVRDVとグラス・アルキテクトスによる、スペイン・マヨルカ島の複合施設「Project Gomila」です。カンペール創業家の依頼で島の文化地域を活性化する計画で、賃貸住宅や商業空間が入る既存改修含む7棟を建設、新旧を混在させ歴史を継承しつつこの場所らしい色彩で個性を表現します。
こちらはリリーステキストの翻訳
カラフルで多様な複合施設のマスタープランが、マヨルカの文化的地区を蘇らせる
MVRDVとスペインの共同建築家グラス・アルキテクトスは、マヨルカ島パルマのエル・テレーノ地区を変革しています。この計画では、既存の4つの建物を改修し、新たに3つの建物を追加することで、エル・テレーノを活気に満ちた、緑豊かで持続可能な住宅地として再活性化させることを目指しています。それぞれの建物は、色や素材、屋根の形などから独自の個性を持ち、地中海のライフスタイルに調和する独特の空間を形成しています。
港に近いゴミラ広場を中心とするエル・テレーノは、パルマで最も歴史ある地区のひとつです。1990年代までは文化の中心地として、多くの有名な芸術家や作家が住み、ボヘミアンなナイトクラブではジミ・ヘンドリックス、レイ・チャールズ、トム・ジョーンズなどのミュージシャンによる有名な演奏が行われ、ナイトライフでも知られていたのです。しかし、近年は長い間放置され、衰退の一途をたどっていました。マヨルカの靴ブランド、カンペールのオーナーであるフルクサ・ファミリーは、広場の周辺にある一連の区画を購入し、MVRDVとGRASに、伝統と革新と創造性の融合というカンペールの哲学を反映したリニューアル計画の開発を依頼したのです。「プロジェクト・ゴミラ」と名付けられた設計は、多くのマヨルカの人々の記憶に残るこの地区の本質を取り戻すことを目的としています。
7棟の建物はそれぞれ異なる色と素材でできており、周辺地域で働く住民のために、さまざまなスタイルとサイズの60戸の賃貸住宅と、追加の商業スペースが追加されています。地中海の太陽に照らされた鮮やかな色彩は、この地域の活気と若々しさを表現しています。レストランやバーなどの施設は公共のものであり、プールなどの施設は計画内のすべての建物の居住者が利用できるようになっています。
プロジェクト・ゴミラのうち5棟は、すでに建設中です。最も大きな建物は、建築家ペレ・ニコラウが1979年に設計した「ゴミラ・センター」を改修したもので、アンサンブルの中心的存在となっています。また、第1期には、のこぎり歯の屋根を持つ青い長屋「ラス・ファブリ・カサス」、赤いタウンハウス「ラス・カシタス」、土でできたサステイナブルなアパート、そしてゴミラ広場に隣接し、既存の建物を改造した緑の建物「ラ・プラザ」が含まれます。黄色い「カサ・バージニア」と、ゴミラセンターの隣にある小さな建物は、いずれも近隣の既存建物を改築したものです。
MVRDVの設立パートナーであるヤコブ・ファン・ライスは言います。
「新しい建物と再利用された建物を混在させることで、輝かしい過去とのつながりを維持しながら、この地域を活性化します」「ゴミラ・センターの改修は、循環の原則に沿って建物を再利用することで、環境的に持続可能であるだけでなく、この地域の歴史を思い起こさせるものでもあります」
MVRDVの設立パートナーであるヴィニー・マースはこう付け加えます。
「私たちは、すべての人がくつろげるような、社会的で人間的な地域を作りたかったのです」「テラコッタやアースカラーから鮮やかなブルーやレッドまで、太陽の光が降り注ぐマヨルカ島にふさわしいカラーパレットを採用しました。屋根は、階段状、傾斜状、ギザギザの切妻など、さまざまな形にカットされているため、多様で、かつ認識しやすい地区を作り出しています」
グラス・アルキテクトスの創設者でパルマ出身のギジェルモ・レイネスは言います。
「このプロジェクトは建築や建物のデザインにとどまりません」「このプロジェクトは、コミュニティーの感覚、『ゴミラへの帰属意識』を生み出します。それは、この街で長い間欠けていたものですが、パルマの人々の記憶の中には常に存在していたものです。これはまたとない機会であると同時に、大きな責任を伴う挑戦でもあるのです」
フルクサ・ファミリーは述べます。
「プロジェクト・ゴミラは、単なる建物の集合体ではなく、ユニークな住宅プロジェクトを含む、効果的な官民合同事業によって近隣に付加価値を与えるコンセプトです」「1950年代から1980年代にかけて、前衛的なナイトライフの中心地であったこの場所は、徐々に老朽化し、その存在感は薄れていきました。そのアイデンティティを取り戻すものです」
ゴミラの建物は、パッシブハウスの原則に従って設計されており、高い熱効率と、シャッターやクロスベンチレーションなどのパッシブな気候制御対策により、必要なエネルギーを削減することができます。マヨルカの長い日照時間を利用するため、屋上にはソーラーパネルが設置され、熱回収システムにより建物のエネルギー消費量をさらに削減します。材料は可能な限り地元で調達し、建設に伴って発生する二酸化炭素を削減します。
以下の写真はクリックで拡大します

























以下、建築家によるテキストです。
A colourful, diverse, mixed-use masterplan revives a cultural neighbourhood in Mallorca
MVRDV and Spanish co-architects GRAS Reynés Arquitectos are transforming the neighbourhood of El Terreno in Palma, Mallorca. The plan renovates four existing buildings and adds three new ones to reinvigorate El Terreno as a vibrant, green, sustainable residential neighbourhood. Each of the buildings have their own unique character derived from their colours, materials, and rooflines, together forming a distinctive place that is in tune with the Mediterranean lifestyle.
Centred around Plaza Gomila, close to the city’s harbour, El Terreno is among Palma’s most historic neighbourhoods. Until the 1990s, it was a cultural hub – home to many of the city’s famous artists and writers and known for its nightlife, with famous performances by musicians such as Jimi Hendrix, Ray Charles, and Tom Jones in its bohemian nightclubs. However, it has recently seen a long period of neglect and decline. The Fluxà Family, owners of the Mallorca-based Camper shoe brand, purchased a series of neighbouring plots around the Plaza and asked MVRDV and GRAS to develop a renewal plan that echoed Camper’s philosophy of combining heritage with innovation and creativity. The resulting designs, collectively named Project Gomila, aim to recover the essence of a neighbourhood that occupies a lasting place in the memory of many Mallorcans.
The seven diverse buildings, each executed in a different colour and material, add 60 rental homes in a variety of styles and sizes intended for local inhabitants who work in the surrounding area, as well as additional commercial space. The many bright colours, emphasised by the Mediterranean sun, advertise the vibrancy and rejuvenation of the neighbourhood. Each of the buildings brings not only its own character, but also unique amenities, with facilities such as restaurants and bars being public while amenities such as pools are accessible to residents of all buildings within the plan.
Five of the buildings of Project Gomila are already under construction. The largest building, at the heart of the ensemble, is the Gomila Center, a renovation of a 1979 design by architect Pere Nicolau. Also included in the first phase is Las Fabri-Casas, a set of blue row houses with a saw-tooth roof, the red townhouses known as Las Casitas, a sustainable apartment building built in rammed earth and, directly adjacent to Plaza Gomila, the green building simply named La Plaza, which transforms an existing building. A later phase will add two further buildings to the ensemble: the yellow Casa Virginia, and a small construction next to the Gomila Center, both renovations of existing neighbourhood buildings.
“By mixing new buildings and reused structures, we rejuvenate the neighbourhood while maintaining the connection to its illustrious past”, says MVRDV founding partner Jacob van Rijs. “Renovating the Gomila Center is not only ecologically sustainable, reusing the building in line with principles of circularity, but also offers a reminder of the history of the area.”
“We wanted to create a social, human neighbourhood in which all people would feel at home”, adds MVRDV founding partner Winy Maas. “The colour palette matches the sunny Mallorca, from terracotta and earth tones to bright blue and red. Because the roofs are cut in different ways – one stepped, one sloped, one with jagged gables – a diverse, recognisable district is created.”
“The project goes beyond architecture or building design”, says Guillermo Reynés, the founder of GRAS Reynés Arquitectos and a native of Palma. “It creates a sense of community, a ‘Gomila belonging’ – something that has been missing for a long time in this part of the city but that has always been present in the memory of generations of Palmesanos. It is a unique opportunity, and a challenge that also brings a lot of responsibility.”
“Project Gomila is not just a mass of buildings; it is a concept that adds value to the neighbourhood via an effective public-private venture, including a unique residential housing project”, says the Fluxà family. “It restores the identity of the community square, which was a centre of avant-garde nightlife from the 1950s to the 1980s before slowly deteriorating and fading from relevance.”
The Gomila buildings have been designed according to Passive Haus principles, with high thermal efficiency and passive climate control measures such as shutters and cross ventilation to reduce energy needs. To utilize the many sun hours of Mallorca, solar panels are added to rooftops while heat recovery systems further reduce the buildings’ energy consumption. Materials will be sourced locally wherever possible, reducing the carbon produced by the construction.
■建築概要
Project Name: Project Gomila
Location: Palma, Mallorca, Spain
Year: 2018-2023
Client: Doakid & Forch Med
Size and Programme: 15,000m2 – Residential & commercial, including common spaces & amenities ───
Credits Architect: MVRDV + GRAS Reynés Arquitectos
Founding Partner in charge: Winy Maas, Jacob van Rijs, Nathalie de Vries Partner: Fokke Moerel Design Team: Jose Ignacio Velasco Martin, Jonathan Schuster, Samuel Delgado, Mathias Pudelko, Marek Nosek, Jonas Andresen, Alicja Pawlak, Simone Costa, Ranmalie Mataraarachchi, Carl Jarneving
Images: © MVRDV + GRAS
Copyright: MVRDV Winy Maas, Jacob van Rijs, Nathalie de Vries
───
Partners: Co-architect: GRAS Reynés Arquitectos (Guillermo Reynes, Mayca Sánchez Carvajal, Alejandro Domingo Leal, Mikolaj Zajda)
Contractors: Ferratur, Bibiloni, Tarraco
Structural engineering, MEP, & Cost calculation: Engass
Graphic Design: Mario Eskenazi, Arauna Studio

![サムネイル:403architecture [dajiba]による、近隣施設の使用されなくなった家具等を、再構成して作られた、山口情報芸術センターでの展覧会の会場デザイン「プレゼント・シングス」](https://d6pmnsnqga8dz.cloudfront.net/wp/wp-content/uploads/2015/12/00150903_0562-468x312.jpg)












