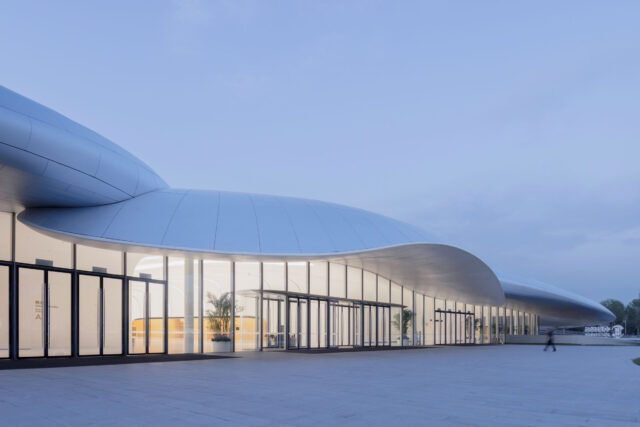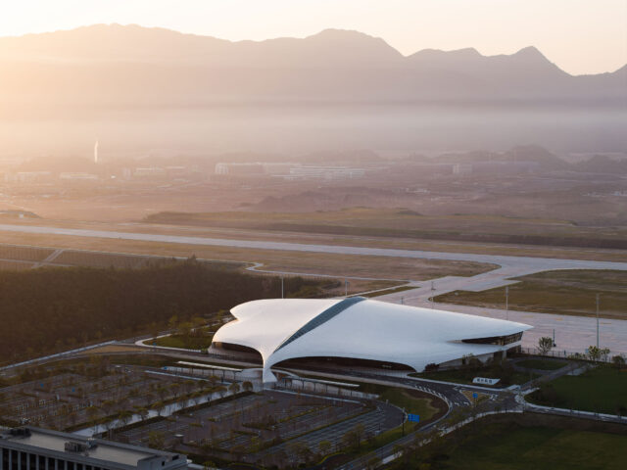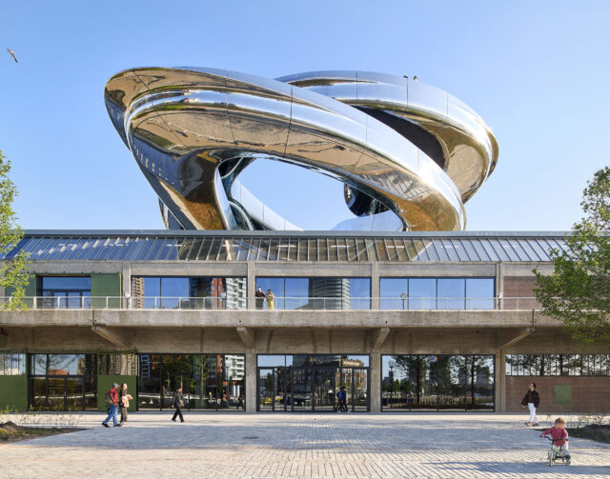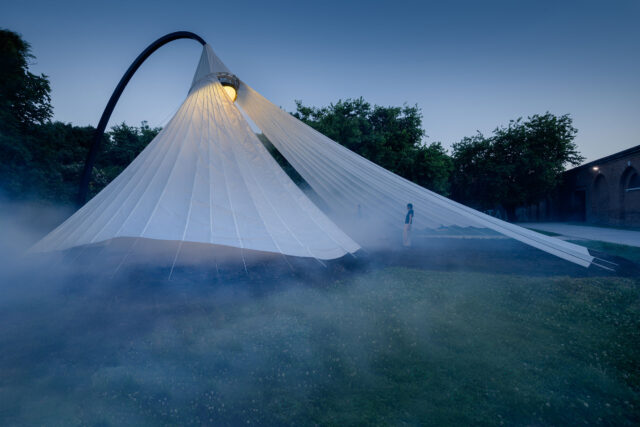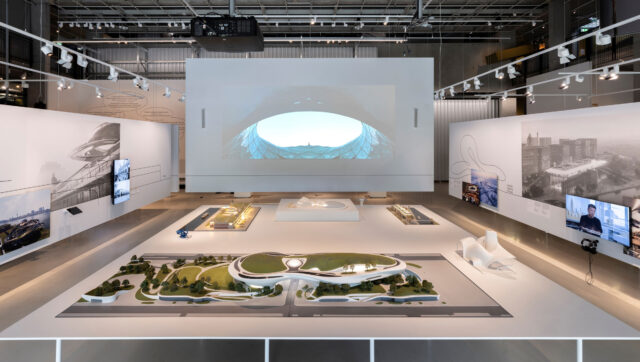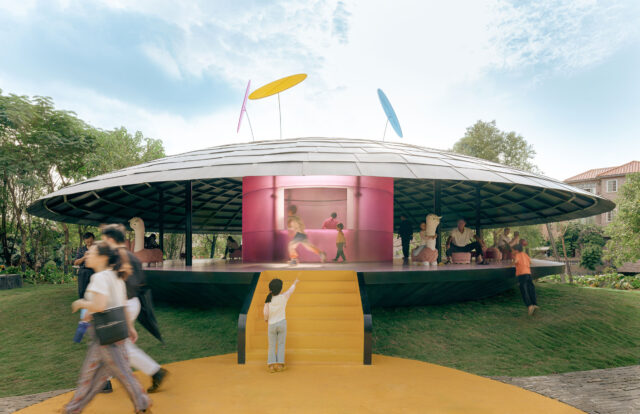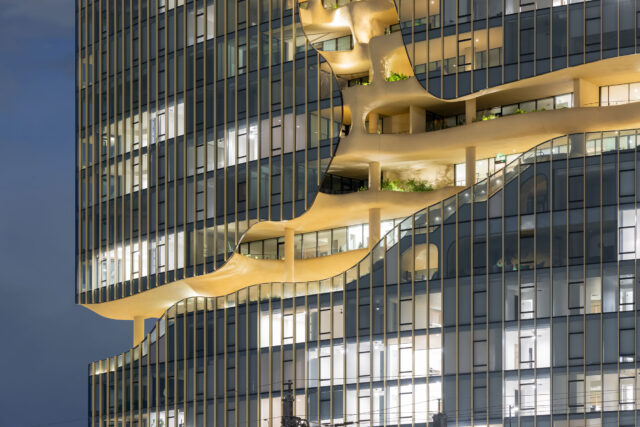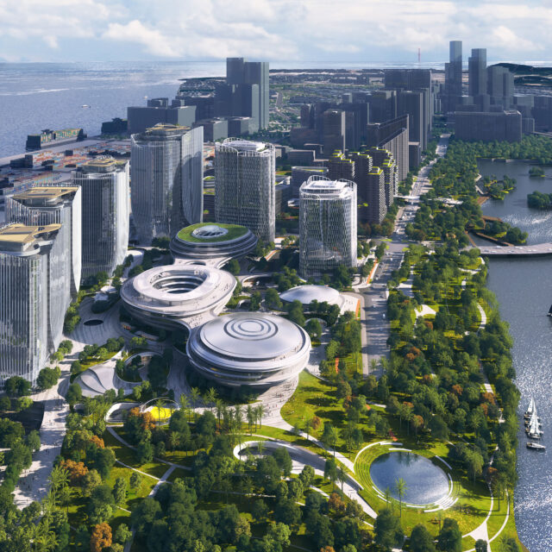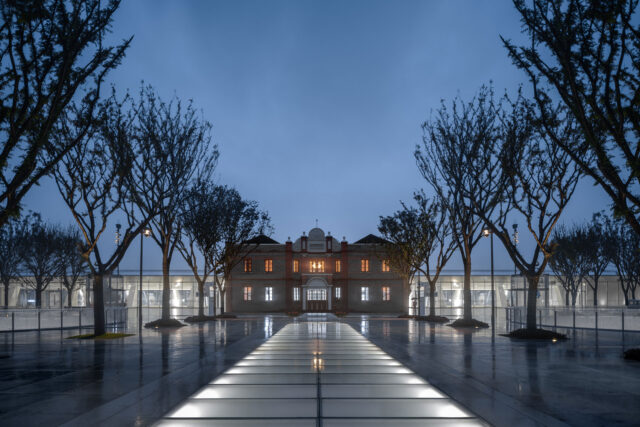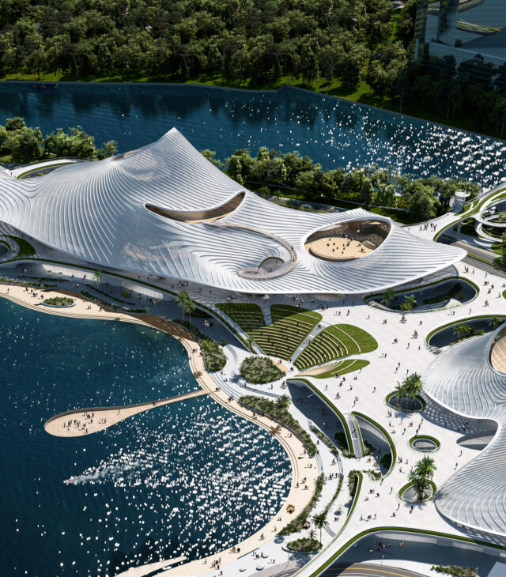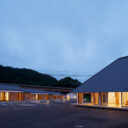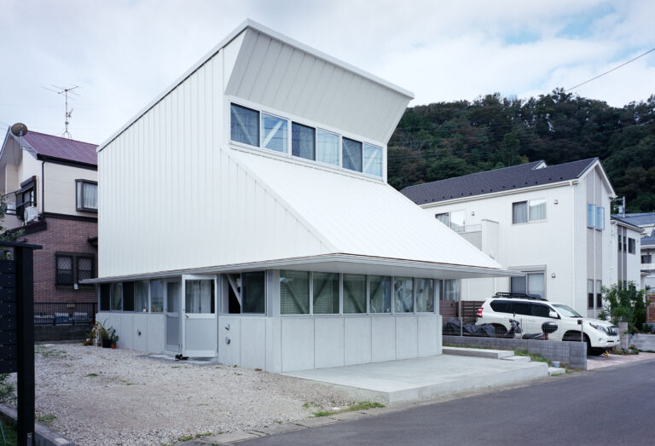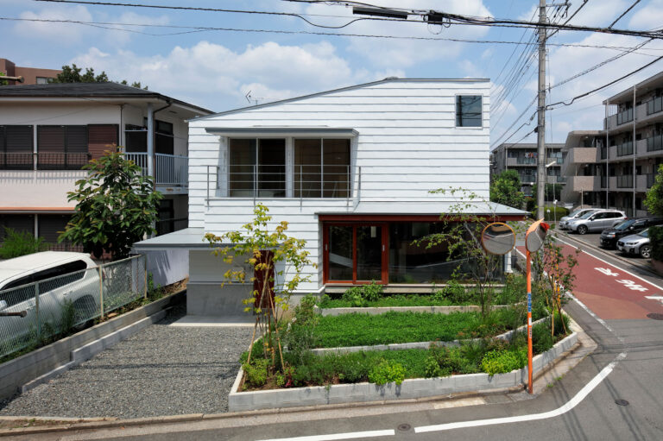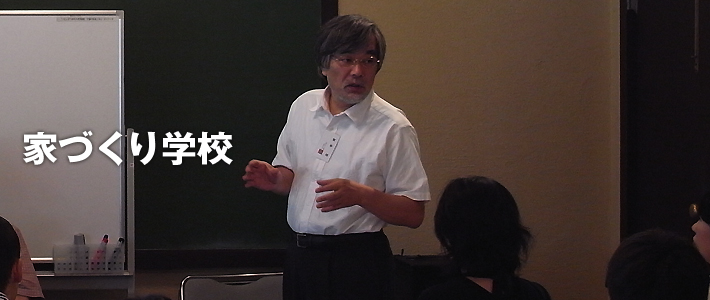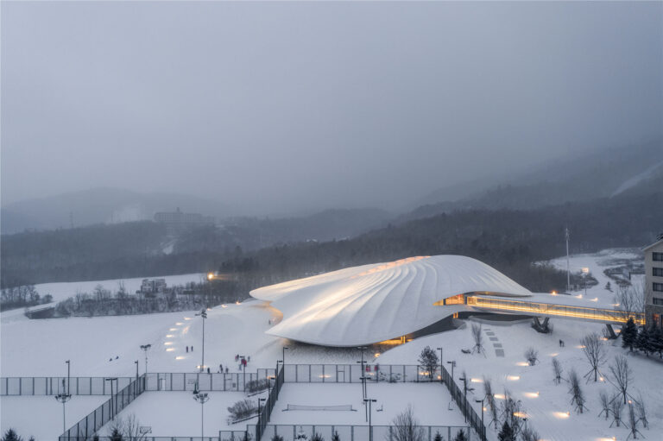
SHARE MADによる、中国・黒竜江省の国際会議場。国内最大のスキータウンに計画された施設で、周囲の景観や地形に溶け込む事を目指して雪山をイメージした特徴的な屋根を設計、中央の天窓から木で覆われたロビーに注がれる光が存在感を放つ建築




MADが設計した、中国・黒竜江省の国際会議場「Yabuli Entrepreneurs’ Congress Center」です。国内最大のスキータウンに計画された施設で、周囲の景観や地形に溶け込む事を目指して雪山をイメージした特徴的な屋根を設計、中央の天窓から木で覆われたロビーに注がれる光が存在感を放つ建築です。
こちらは建築家によるテキストの翻訳
雪山の下のテント ─ MADが設計したYabuli Entrepreneurs’ Congress Centerが竣工
建築家のマ・ヤンソン率いる国際的な建築事務所MADアーキテクツが設計した「Yabuli Entrepreneurs’ Congress Center」が完成し、現在使用されています。このプロジェクトは、中国最大のスノートレーニングセンターとアジア最長のアルペンスキーゲレンデを持つスキータウンとして知られる黒龍江省亜布力市に位置しています。
敷地面積22,000㎡、総内部面積16,000㎡の建物は、図書館、展示ホール、20以上の設備の整った多機能ルームで構成されています。この新しい常設施設は、中国企業家フォーラム(CEF)の年次イベントや中国企業家博物館を開催する場所として指定されています。また、起業家や企業向けの教育プログラムも開催され、大規模な会議、展示会、企業研修プログラム、シンクタンクを同時に開催することが可能です。
MADアーキテクツは、周囲の景観や地形に溶け込むようにコングレスセンターを設計しました。遠くから見ると、巨大な白いテントが山の頂上から浮遊し、雪の中にそっと消えていくように見えます。屋根構造のうねった稜線は、遠くの雪山の形をイメージし、白いアルミパネルの有機的で生物的な質感は、新雪の輪郭を思い起こさせるものです。
内部は、丘の傾斜に沿った高低差を生かしたレイアウトとし、建物の一部を地下に隠しています。メインエントランスは1階の東側に、サイドエントランスと出口は2階の西側に配置しました。雪の中、坂を上りながら、人々はこの建物を、両手を広げた謙虚なジェスチャーとして見ることができるでしょう。曲線の屋根の最端は20メートルまで持ち上がり、悪天候から通行人を守ることができます。
床から天井までのガラスカーテンウォールは、建物の東西両面を縁取り、南北のファサードは沈んだ中庭の風景に溶け込みます。ルーバー開口部は地下のサンクンガーデンに設置され、ファサードの曲線と内壁がスムーズに連続するように設計されています。
中央の天窓から差し込む光は、木で覆われたロビーに注ぎ込み、センターの中心軸の中で圧倒的な存在感を放っています。また、軽量で半透明なプラスチックポリマーであるETFEをカーテンウォール構造に組み込み、内部全体に光を拡散させています。ロビーは、0.4mmの微細な穴のあいた木製パネルによる音響設計により、一時的なパフォーマンス空間として機能します。
メインコンファレンスホールは、1,000人近くを収容できる完全無柱の空間です。350席の講堂のLEDスクリーンを開くと、周囲の山々を背景として変化させることができます。
床から天井までのガラスは、ドラマチックで透明な空間を生み出すとともに、純白の雪景色と温かみのある木のインテリアという内外の景色を一つの構図に融合しています。昼間は、雪に覆われた大地に建つランドアートのような建築物。夜は、テントのそばで燃える焚き火のように、温かな照明が建築物を照らします。
雪の積もったヤブリ山の上には、最も美しい星空が広がっています。それは光り輝く深い青色で、無限に広がる宇宙です。焚き火とテントは、未知の世界を探検し、暗闇の中で真理と知識を求める人間の精神を表現するものとして、デザインのインスピレーションとなりました。Yabuli Entrepreneurs’ Congress Centerは、その精神を受け継ぐ場所であり、後継者の道しるべとなるものなのです。
以下の写真はクリックで拡大します























以下、建築家によるテキストです。
A Tent beneath Snow Mountains – MAD-Designed Yabuli Entrepreneurs’ Congress Center Completed
Yabuli Entrepreneurs’ Congress Center, designed by MAD Architects – an international firm led by architect Ma Yansong – is completed and currently in use. The project is located in the city of Yabuli, Heilongjiang Province, a well-known ski town, which has the largest snow training center in China, and the longest alpine ski slope in Asia.
On a site of 22,000 square meters with a total interior area of 16,000 square meters, the building consists of a library, exhibition halls, and more than 20 well-equipped multi-functional rooms. This new permanent site is designated to host the annual event of China Entrepreneurs Forum (CEF) as well as the Chinese Entrepreneurs Museum. The center also hosts educational programs for entrepreneurs and corporations, which can accommodate big conferences, exhibitions, corporate training programs and think tanks simultaneously.
MAD Architects designed the congress center to blend into the surrounding scenery and topography. From a distance, it looks like a giant white tent, floating down from the top of the mountain then gently dissipating into the snow. The undulating ridgelines of the roof structure is inspired by the shape of distant snow-capped mountains while the organic and biological texture of the white aluminum panels recall the contours of fresh snow.
The interior layout and circulation works with the building’s height differences that follow the downward slope of the hill, leavingart of the building hidden underground. The main entrance is on the ground floor by the east side but the side entrance and exit are located on the second floor by the west side. While walking uphill in the snow, people see this structure as a humble gesture with open arms. The farthest ends of the curved roof cantilever up to 20 meters to provide shelter for passersby from inclement weather.
The floor-to-ceiling glass curtain walls frame both the east and west sides of the building, while the north and south facades blend into the sunken courtyard landscape. All MEP terminals are designed to be not visible while the louvered openings are set in the sunken garden underground, allowing for a smooth visual continuity between the curve on the façade and the interior walls.
Sunlight from the central skylight floods the wood-clad lobby, which maintains a commanding presence within the central axis of the center. Additional light features are embedded throughout the structure to illuminate the dynamic activity taking place inside while ETFE, a lightweight and translucent plastic polymer, is integrated into the curtain wall structure to diffuse light throughout the interior. The lobby can function as a temporary performance space thanks to an acoustic design using wood panels with .4mm micro-perforations.
The main conference hall is an entirely column-free space that can accommodate nearly 1,000 people. The LED screen of the 350-seat auditorium can be opened to transform the surrounding mountains into a backdrop.
In addition to creating a dramatic and transparent space, the floor-to-ceiling glass merges the interior and exterior views of the pure snow scenery and the warm wooden interior into a singular composition. During the day, the architecture is a form of land art on the snow-covered earth; at night, the warm lighting illuminates the structure like a burning bonfire by a tent.
Above the snowy mountains of Yabuli, there is the most beautiful starry sky; a luminous deep blue that extends infinitely into the universe. The bonfire and the tent served as design inspiration as these two elements reflect the human spirit of exploring the greater unknown, seeking truth and knowledge in the dark. The Yabuli Entrepreneurs’ Congress Center is the physical site for the heritage of that spirit which guides the way for the successors.
■建築概要
Yabuli Entrepreneurs’ Congress Center
Yabuli, China
2017-2020
Site Area: 22,000 sqm
Building Area: 16,198 sqm
Building Height: 23.3 m
Principal Partners in Charge: Ma Yansong, Dang Qun, Yosuke Hayano
Associate Partners in Charge: Liu Huiying, Tiffany Dahlen
Design Team: Li Guangchong, Sun Shouquan, Deng Wei, Song Chi, Zhang Xiaomei, Huai Wei, Zhao Meng, Wang Shuobin, Zhang Yanru, Yuki Ishigami, Xiao Ying, Tian Jin
Client: China Entrepreneur Forum
Executive Architects: China Architecture Design & Research Group
Façade Consultant: RFR Shanghai, Kighton Façade Consultant
Landscape Architects: BJF International Design
Interior Design Consultant: Shanghai Xian Dai Architectural Decoration & Landscape Design Research Institute Co., Ltd.
Lighting Consultant: Brandston Partnership Inc.
Signage Consultant: Dongdao Creative Branding Group
Acoustics Consultant: Beijing Tsinghua Tongheng Urban Planning & Design Institute
LEED Consultant: AECOM Beijing



