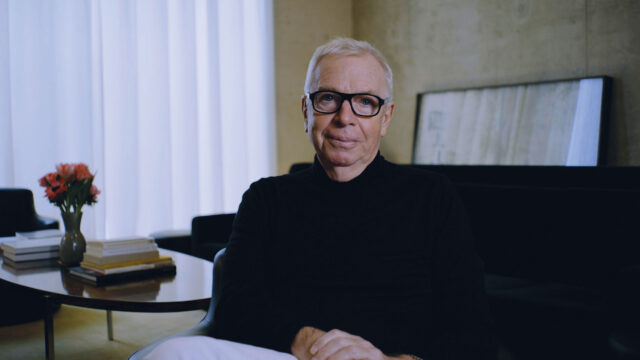
SHARE チッパーフィールド事務所による、フランス・パリの旧庁舎を改修増築した複合施設。集合住宅や店舗等が入る複合施設として計画、既存の閉鎖的印象の改変を目指して地上に公共通路を設けアーチ形状で柔らかな印象を付与、建物の量塊は周辺との関係を調整し街の修復も意図




デイビッド・チッパーフィールド・アーキテクツ・ベルリンが設計した、フランス・パリの旧庁舎を改修増築した複合施設「Morland Mixité Capitale」です。
集合住宅や店舗等が入る複合施設として計画、既存の閉鎖的印象の改変を目指して地上に公共通路を設けアーチ形状で柔らかな印象を付与、建物の量塊は周辺との関係を調整し街の修復も意図されました。
こちらは建築家によるテキストの翻訳
パリ4区、セーヌ川のほとりに位置するモルランド大通りの旧「パリ市庁舎(※正確には市庁舎別館)」。1960年頃、建築家アルベール・ラプラードの設計により完成したもので、元々は市政を担っていました。当初は16階建てのタワーと9階建ての2つの棟で構成され、大通りに面して広場を形成していました。その巨大なスケールと、厳格に繰り返されるファサードグリッドの結果、複合施設は閉鎖的で近づきがたいものとなり、それは活気のない広場にも表れていました。
プロジェクト「Réinventer Paris」では、建築家、プロジェクト開発者、ランドスケープアーキテクト、アーティストからなる学際的なチームによって、23の敷地に新しいコンセプトが生み出されることになっていました。デイビッド・チッパーフィールド・アーキテクツ・ベルリンとフランスのデベロッパーEmerigeのチームは、モルランド大通りの複合施設のプロジェクトを勝ち取りました。
新しい「Morland Mixité Capitale」は、既存の建物の改修、改造、増築の結果、誕生したものです。以前は内向的だったこの複合施設は、一般の人々も利用できるようになり、キャンパスのような特徴を持つ生き生きとしたオープンな場所に生まれ変わり、周辺地域全体にも良い影響を与えるようになりました。大通りとセーヌ川に面した2つの新しい建物のヴォリュームは、既存の建物と近隣の建物のスケールを調整し、街の修復に貢献しています。大通りからセーヌ川への通路となる新しい公共軸をつくるため、このヴォリュームは地面から浮き上がっています。1階にはアーチ型のアーケードを設け、既存建物の厳しい柱のグリッドに対抗しています。このアーケードは、キャンパスへの魅力的なエントランスの身振りを確立し、通行人を施設の内部へと導きます。
既存の建物を保存し、さらに発展させることは、都市の連続性を確保するだけでなく、サステナビリティのコンセプトにとって不可欠な要素を形成しています。既存建物を尊重し、可能な限り取り替えることなく補修しています。エネルギーと資源の低消費は、熱交換に基づくエネルギーサイクルや、屋上での都市型ガーデニングのための閉鎖型植物浄化システムなどによって確保されています。
この複合施設は、高級住宅と手頃な価格の住宅、ホテル、ユースホステル、オフィス、小売店、ギャラリー、フードマーケット、保育施設など、幅広い用途を収容しています。最上階の2つのフロアは、オリジナルの建物の完成後、数年間しか一般に公開されていませんでしたが、再び開放され、一般に戻されました。この上層階には、ベルリンのスタジオ・アザー・スペースのオラファー・エリアソンとセバスチャン・ベーマンによる居住可能なアートインスタレーション、バー、レストランが設置されています。ここからは、住民や訪問者がフランスの首都を見渡す広い眺望を楽しむことができます。
以下の写真はクリックで拡大します




























以下、建築家によるテキストです。
The former ‘Préfecture de Paris’ on Boulevard Morland is situated on the banks of the River Seine in 4th arrondissement of Paris. The building, which originally housed city administration, was completed around 1960 by the architect Albert Laprade. The existing complex originally comprised a 16-storey tower flanked by two 9-storey wings, which formed a square facing the boulevard. As a consequence of the grand scale and the stringent, repetitive façade grid, the complex had a closed off and unapproachable appearance, which was also evident in the rather lifeless square.
Within the context of the Call for Projects ‘Réinventer Paris’, new concepts were to be generated for 23 sites by interdisciplinary teams, comprising architects, project developers, landscape architects and artists. The team David Chipperfield Architects Berlin and the French developer Emerige won the Call for Projects for the complex on Boulevard Morland.
The new ‘Morland Mixité Capitale’ is the result of the refurbishment, remodelling and extension of the existing buildings. The previously introverted complex was made accessible to the public, transforming it into a lively and open place with the character of a campus and emanating a positive effect for the overall neighbourhood. Two new building volumes facing the boulevard and the River Seine, which mediate between the scale of the existing and neighbouring buildings, contribute to the repair of the city. The volumes are raised above the ground to create a new public axis that provides a passage from the boulevard to the River Seine. Load-bearing, vaulted arcades characterize this passage at ground floor level and act as a counterpart to the stringent column grid of the existing ensemble. The arcades establish an inviting entrance gesture to the campus, guiding passers-by into the interior of the complex.
Preserving and further developing the existing building not only ensures urban continuity, but also forms an essential component for the sustainability concept. With great respect for the existing fabric, it was repaired instead of being replaced wherever possible. Low energy and resource consumption are ensured, among other things, by an energy cycle based on heat exchange and a closed phyto-purification system for urban gardening on the roof.
The complex accommodates a wide spectrum of usages: upscale and affordable housing, a hotel, a youth hostel, offices, retail, a gallery, a food market and a childcare facility. The two top floors, which were only accessible to the public for a few years following the completion of the original building, are opened up again and given back to the public. These upper storeys house an inhabitable art installation by Ólafur Eliasson and Sebastian Behmann from Studio Other Spaces Berlin, a bar and restaurant. From here, inhabitants and visitors can enjoy wide vistas over the French capital.
■建築概要
Competition: 2015 – 2016
Project start: 2016
Construction start: 2018
Completion: 2022
Opening: 2022
Gross floor area: 63,500 m2
Client: Société Parisienne du Nouvel Arsenal
Project controlling: Emerige, Paris
───
Architect: David Chipperfield Architects Berlin
Partners: David Chipperfield, Christoph Felger (Design lead),Harald Müller
Project architects: Ronan Burke (Competition), Wiebke Ahues (Preparation and brief to Technical design, Site design supervision), Anne Hengst (Deputy project architect Developed design to
Technical design)
Project team: Rodrigo Antón Carrasquer, Wolfgang Baumeister, Jana Bolten, Axel Burkhard, Mirjam von Busch, Emmi Frank, Álvaro González Zanetich, Anne Hengst, Paul Hillerkus, Enise Kocaman, Katharina Loges, Maximilian Lohmann, Sandra Morar, Carthage Murphy, Rebecca Odewole, Joshua Saunders, André Silva Oliveira; Visualisation: Konrad Basan, Ken Polster, Simon Wiesmaier
Competition team: Rodrigo Antón Carrasquer, Ivan Dimitrov, Bertram Dreyer, Pavel Frank, Paul Hillerkus, Cyril Kriwan, Carthage Murphy, Elsa Pandozi, Christof Piaskowski, Lydia Ramakers,
Joshua Saunders, Noriyuki Sawaya, Iason Tsironis, Niklas Veelken, Jaro Venitz, Marc Warrington,
Amelie Wegner, Max Werner, Annabell Wolf;
Graphics, visualisation: Maude Orban, Simon Wiesmaier, Ute Zscharnt
───
In collaboration with
Quantity surveyor: CB économie, Chartres
Contact architect: BRS-Architectes, Paris (Procurement)
Executive architect,local partner: Calq Architecture, Paris (Local partner early phases: responsible for interior for existing buildings, Executive architect construction supervision)
General contractor: Bouygues, Paris
Structural engineer: Somete, Paris, Bollinger & Grohmann, Berlin
Services engineer, Building physics: Barbanel Ingénierie, Toulouse
Acoustic consultant: Acoustique Vivié & Associés, Paris
Fire consultant: MDS, Paris
Façade consultant: Bollinger & Grohmann, Berlin, Sustainability Etamine, Paris
Landscape architect: Michel Desvigne Paysagiste, Paris
Art installation: Studio Other Spaces, Berlin (Ólafur Elíasson und Sebastian Behmann)
Temporary art installation: Encore Heureux, Paris























