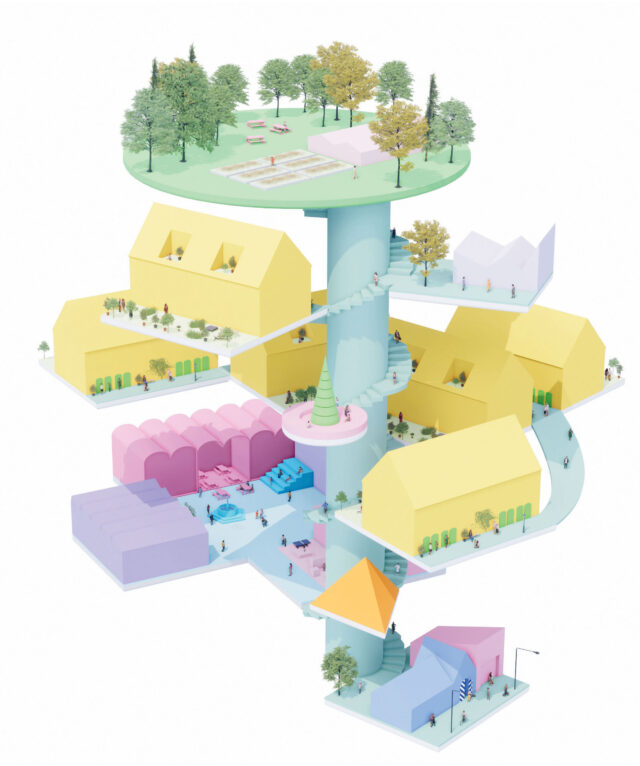
SHARE MVRDVとグラスによる、スペイン・マヨルカ島の「プロジェクト・ゴミラ」。カンペール創業家の依頼で文化地域を活性化する計画。居住空間や商業空間等を内包する7棟を建設と改修。多様性をコンセプトとし其々が独立しながらも“アンサンブル”を奏でる様に作る




MVRDVとグラス・アルキテクトスが設計した、スペイン・マヨルカ島の「プロジェクト・ゴミラ」です。
カンペール創業家の依頼で文化地域を活性化する計画です。居住空間や商業空間等を内包する7棟の建設と改修がなされました(2棟は今後の改修を予定)建築家は、多様性をコンセプトとし其々が独立しながらも“アンサンブル”を奏でる様に作る事を意図しました。計画段階の画像はこちらのページで閲覧可能です。
こちらはリリーステキストの翻訳
色とりどりの建物の集合体。MVRDVとグラスが、マヨルカの「プロジェクト・ゴミラ」第1期を完成させる
パルマ・デ・マヨルカの「プロジェクト・ゴミラ」を構成する7棟のうち、最初の5棟が竣工しました。MVRDVとグラス・レイネス・アルキテクトスが設計した「プロジェクト・ゴミラ」は、色、素材、屋根のラインから導き出された、それぞれの個性を持つ建物の集合体です。それは、エル・テレーノ地区のゴミラ広場周辺を変貌させつつあります。このプロジェクトでは、さまざまなサイズやタイプの住宅を合計60戸建設するほか、商業空間も新たに建設します。プロジェクト・ゴミラは、1つの段階を経て、エル・テレーノを活気に満ちた、緑豊かで持続可能な住宅地として再生させるための道を歩み始めているのです。
エル・テレーノはパルマの歴史的な地区で、港に近いゴミラ広場を中心に広がっています。それは、60年代から70年代にかけて、ジミ・ヘンドリックス、レイ・チャールズ、トム・ジョーンズなどのミュージシャンがボヘミアンなナイトクラブで名演技を繰り広げたことで知られる、ナイトライフの名所です。長い間放置され衰退していたこの広場を、マヨルカを拠点とする靴ブランド「カンペール」のオーナーであるフルクサ・ファミリーが近隣の土地を購入し、伝統を革新と創造に融合させるというカンペールの哲学に共鳴するリニューアル計画をスタートさせたのです。
第1期で完成した5棟の建物には、近隣の中心を形成する「ゴミラ・センター」が含まれています。1979年に建築家ペレ・ニコラウによって設計されたこの白い建物の1階には、広々としたパティオがあり、レストランやオフィススペースが設けられています。このパティオを中心として、アパートメントは、一連の段差のあるテラスやバルコニーと共に上昇していきます。ゴミラ・センターの隣には、ラス・カシータスと呼ばれる赤いタウンハウスがあり、屋上には近隣住民の交流の場となるテラスが広がっています。
ゴミラ・センターの反対側、目立つ街角にあるのが、青い陶器のファサードを持つ、のこぎり屋根の長屋「ラス・ファブリ・カサス」です。後ろに隠れた、アースブロックでできた低炭素型集合住宅は、屋上に共同プールがあり、近くのベルベル城を眺めることができます。最後に、ゴミーラ広場の向かいにあるのが、グリーンビルディング「ラ・プラザ」です。このビルは、既存の建物を改築したもので、歴史的なバー「ベルベル」を復活させ、オフィスや 海岸と大聖堂の景色を楽しめる共同屋上も備えています。
ゴミラの建物は、パッシブハウス規格で開発されたものと同じ原理を用いたエネルギーニュートラルな建物です。その規格には、高い熱効率と、シャッターやクロスベンチレーションなどのパッシブな空調設備により、エネルギー消費を抑えることが含まれています。マヨルカの長い日照時間を利用するため、屋上にはソーラーパネルが設置され、熱回収システムにより建物のエネルギー消費量をさらに削減しています。また、多くの材料が地元で調達されており、建設に伴う二酸化炭素排出量を削減しています。
MVRDVの設立パートナーであるヤコブ・ファン・ライスは言います。
「プロジェクト・ゴミラは、エキサイティングな建築プロジェクトです。7つの建物は、それぞれが独立したデザインでありながら、同時にアンサンブルとして、ゴミラに新鮮な息吹を与えてるように、慎重に検討されています」
「一緒に見ると、カラフルな建物の集合体でありながら、どこかグループとしてまとまっているように見えます」
MVRDVの設立パートナーであるヴィニー・マースは言います。
「都市計画の面では、コンセプトは建物の多様性を中心に展開します」
「デザインは、ファミリー向けのものもあれば、単身者やカップル向けのマンションに適したものもあります。また、完全な住宅でありながら、商業機能を併せ持つ建物もあります。このような人と空間の多様性が、失われたエル・テレーノの活力を取り戻すことにつながるのです。」
グラス・レイネス・アルキテクトスの創設者ギジェルモ・レイネスは言います。
「ゴミラ・プロジェクトは、パルマの新しい中心地を活性化させます。近隣の人々だけでなく、すべての市民のための新たな出会いの場であり、参考となる場所です」
「このプロジェクトは、パルメサノが持っていたこの地域の良い記憶を呼び起こし、非常に好評を博しています」
このプロジェクトでは、次の段階として、さらに2つの建物が加わる予定です。黄色い「カサ・バージニア」と、ゴミラセンターの隣にある小さなヴィラです。この2つの建物は、近隣の既存の建物を改築したものです。
以下の写真はクリックで拡大します











































以下、建築家によるテキストです。
A colourful collection of buildings: MVRDV and GRAS complete phase one of Project Gomila in Mallorca
The construction of the first five out of the seven buildings that make up Project Gomila in Palma de Mallorca is complete. Designed by MVRDV and GRAS Reynes Arquitectos, Project Gomila is a collection of buildings, each with their own individual character derived from their colours, materials, and rooflines, that is transforming the area around Plaza Gomila in the neighbourhood of El Terreno. Adding a total of 60 new dwellings of various sizes and types, as well as new commercial spaces, after one phase Project Gomila is already well on the way to reviving El Terreno as a vibrant, green, sustainable residential neighbourhood.
Centred around Plaza Gomila, close to the city’s harbour, El Terreno is a historic neighbourhood of Palma that in the ‘60s and ‘70s was known for its nightlife, with famous performances by musicians such as Jimi Hendrix, Ray Charles, and Tom Jones in its bohemian nightclubs. After a long period of neglect and decline, the Fluxà Family, owners of the Mallorca-based Camper shoe brand, purchased a series of neighbouring plots around the Plaza, initiating a renewal plan that echoed Camper’s philosophy of combining heritage with innovation and creativity.
The five buildings completed in phase one include the Gomila Center, which forms the heart of the neighbourhood. A renovation of a 1979 design by architect Pere Nicolau, on the ground floor this white building features a spacious patio, with a restaurant, office spaces, and apartments rising around this central feature in a series of stepping terraces and balconies. Next to the Gomila Centre are the red townhouses known as Las Casitas, which are topped by a landscape of rooftop terraces allowing neighbouring residents to socialise together.
On the other side of the Gomila Center, located on a prominent street corner, is Las Fabri-Casas, a set of row houses with a saw-tooth roof completed with blue ceramic facades. Tucked behind this is a low-carbon apartment building constructed of compressed earth blocks, with a communal rooftop swimming pool that offers views towards the nearby Bellver Castle. Finally, across the street on the Plaza Gomila itself is the green building La Plaza, a transformation of an existing building that hosts a revival of the historic bar Bellver, offices, and a communal rooftop with views of the bay and the cathedral.
The Gomila buildings are energy neutral, using many of the same principles developed for the Passivhaus standard including high thermal efficiency and passive climate control measures such as shutters and cross ventilation to reduce energy needs. To utilise the many sun hours of Mallorca, the rooftops host solar panels while heat recovery systems further reduce the buildings’ energy consumption. Many of the materials have been sourced locally, reducing the carbon produced by the construction.
“Project Gomila is an exciting architectural project – each of the seven buildings can stand alone as its own individual design, and yet at the same time they are also carefully considered as an ensemble that gives Gomila a fresh boost”, says MVRDV founding partner Jacob van Rijs. “When looked at together, you see a colourful collection of buildings that still somehow work together as a group.”
“In terms of urbanism, the concept revolves around the diversity of the buildings”, adds MVRDV founding partner Winy Maas. “Where some of the designs are more suited to family homes, others are more suited for apartments for singles or couples; where some buildings are fully residential,others bring commercial functions into the mix. This diversity of people and spaces will help bring back El Terreno’s lost vibrancy.”
“The Gomila Project activates a new centrality in Palma, a new meeting and reference point not just for the people in the neighbourhood, but for all the citizens”, says Guillermo Reynes, founder of GRAS Reynes Arquitectos. “The project has been very well received, bringing back good memories that Palmesanos had of the area”
The following phases of the project will add two further buildings to the ensemble: the yellow Casa Virginia, and a small villa next to the Gomila Center, both renovations of existing neighbourhood buildings.
■建築概要
Project Name: Project Gomila
Location: Palma, Mallorca, Spain
Year: 2018-2023
Client: Doakid & Forch Med
Size and Programme: 15,000m2 – Residential & commercial, including common spaces & amenities
───
Architect: MVRDV + GRAS Reynes Arquitectos
Founding Partner in charge: Winy Maas, Jacob van Rijs, Nathalie de Vries
Partner: Fokke Moerel
Design Team: Jose Ignacio Velasco Martin, Jonathan Schuster, Samuel Delgado, Mathias Pudelko, Marek Nosek, Jonas Andresen, Alicja Pawlak, Simone Costa, Ranmalie Mataraarachchi, Carl Jarneving
Images: ©MVRDV + GRAS
Copyright: MVRDV Winy Maas, Jacob van Rijs, Nathalie de Vries
───
Co-architect: GRAS Reynes Arquitectos (Guillermo Reynes, Mayca Sanchez Carvajal, Alejandro Domingo Leal, Mikolaj Zajda Giacomo Sorino, Mariano Esposito)
Contractors: Ferratur, Bibiloni, Tarraco
Structural engineering, MEP, & Cost calculation: EA Engineers Assessors
Graphic Design: Mario Eskenazi, Arauna Studio












