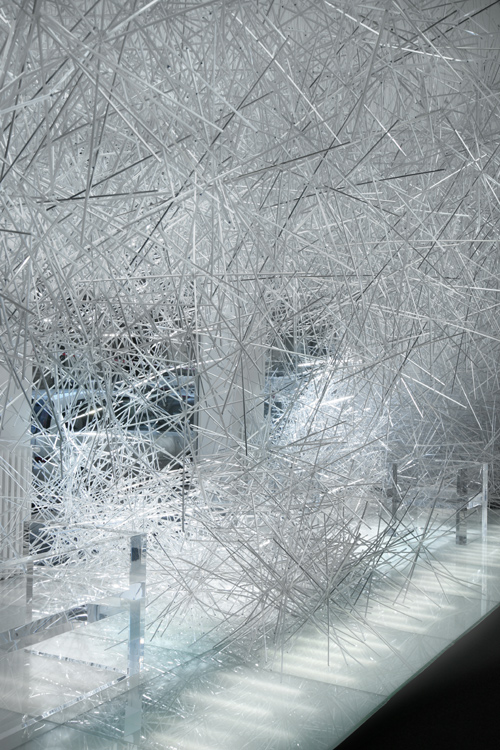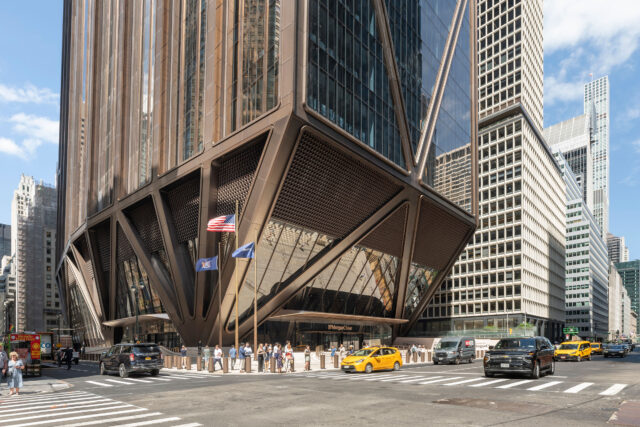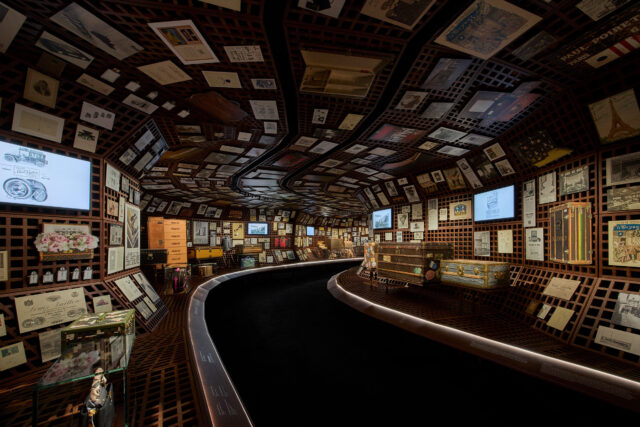
SHARE OMA / イヤド・アルサカによる、バングラデシュの高層ビル「ダッカ・タワー」。急速に経済発展してきた国での計画。“ピラミッド型”の基壇の上にタワー部分が建つ構成とし、景観の良い外部空間と接するアトリウム空間を提供。都市のスカイラインに大胆なステートメントを打ち出す


OMA / イヤド・アルサカによる、バングラデシュの高層ビル「ダッカ・タワー」です。
急速に経済発展してきた国での計画です。建築家は、“ピラミッド型”の基壇の上にタワー部分が建つ構成とし、景観の良い外部空間と接するアトリウム空間を提供します。また、都市のスカイラインに大胆なステートメントを打ち出す事も意図されました。
こちらはリリーステキストの翻訳です
高さ150メートル、広さ18万㎡のダッカ・タワーは、この国で最も高いビルのひとつとなる予定であり、着工しました。設計はOMAのパートナーであるイヤド・アルサカが主導し、ダッカを拠点とする不動産デベロッパー、シャンタ・ホールディングスが開発を手掛けます。
バングラデシュの経済は、世界で最も急速に成長しているうちのひとつです。独立から50年、バングラデシュは南アジアにおける第二の経済大国となりました。この急速な経済成長を受け、バングラデシュの首都も同様に急速に変化しています。ダッカ・タワーは、テズガオンの端に位置する新しい商業地区で、この規模のランドマークとなる最初の建物であす。かつては市の工業活動の中心地であったテズガオンは、現在では地元企業や多国籍企業の本拠地となっています。
ハティルヒール湖畔に立つダッカ・タワーは、シンプルな押し出し形状で抽象的な形をしています。2つの三角形のフロアプレートは、湖を見下ろすパノラマリフトのある長方形のコアでつながっています。構成は、建物の方位とフリットガラスによってコントロールされ、広々とした眺望と自然な日照が可能とします。基壇部の上にタワーが建つという標準的なゾーニングに合わせるのではなく、基壇部をピラミッド型にすることで、景観の良い外部空間と直結した、高くそびえるアトリウムを提供しています。商業施設とダイニング・スペースは、3層吹き抜けのロビーの両側にあり、バンケット・ディナーやプレゼンテーションの会場にもなります。ダッカの水景からインスピレーションを得た特注のパターンが、両方のアトリウムの背景を形成しています。基部には最大高さ40メートルに及ぶ展示スペースが含まれています。ビルの最上階にはレストランがあり、屋内と屋外の席が用意されています。それに隣接して、一般利用可能な2層の展望デッキがあり、大都市を一望できます。
OMAのパートナーのイヤド・アルサカは言います。
「ダッカ・タワーの我々のデザインは、バングラデシュの繁栄する経済の精神にインスパイアされています。その形状は、ダイナミックな国家の願望を表現し、都市のスカイラインに大胆なステートメントを打ち出している」
プロジェクトの完全なプレゼンテーションは、2024年初頭にダッカで行われる予定です。
以下の写真はクリックで拡大します




以下、建築家によるテキストです。
Dhaka Tower, a 150-meter-tall, 180,000-square-meter office high-rise set to become one of the country’s tallest buildings, has broken ground. The design has been led by OMA Partner Iyad Alsaka and developed by Dhaka-based real estate developer Shanta Holdings.
Bangladesh’s economy is one of the fastest growing in the world. Fifty years after independence, Bangladesh is the second largest economy in South Asia. In the wake of this rapid economic growth, Bangladesh’s capital is changing equally quickly. Dhaka Tower is the first landmark building of this scale in a new commercial district located at the edge of Tejgaon. Once a center of industrial activity in the city, Tejgaon is now home to some of the leading local and multinational corporations.
Standing on the shore of Hatirjheel Lake, Dhaka Tower is shaped by simple extruded, abstracted shapes. Two triangular floor plates are connected by a rectangular core with panoramic lifts overlooking the lake. The configuration allows for extensive views and natural daylight, controlled through the building orientation and fritted glass. Rather than conforming to a standard zoning envelope of a tower on a podium, the base is pyramidal, providing soaring atriums with direct connection to landscaped exterior spaces. Retail and dining spaces flank the triple height lobbies, which double as venues for banquet dinners and presentations. A bespoke pattern inspired by Dhaka’s waterscape forms the backdrop for both atriums. The base includes an exhibition space extending to a maximum height of 40 meters. On the top level of the building, a restaurant offers both interior and exterior seating. Adjacent to it, a publicly accessible two-tier observation deck provides expansive views of the metropolis.
“Our design for Dhaka Tower is inspired by the spirit of Bangladesh’s thriving economy. Its shape expresses the aspirations of a dynamic nation, making a bold statement on the city’s skyline.” – Iyad Alsaka, OMA Partner
A complete presentation of the project will take place in Dhaka in early 2024.
■建築概要
Status: Construction
Client: Shanta Holdings
Location: Dhaka, Bangladesh
Surface Area: 180,000 sqm
Program: Offices
Partner: Iyad Alsaka
Project Director: Carol Patterson
Project Architect: Jonathan Telkamp
Team: Shatha Altoyan, Margarida Amial, Anita Ernodi, Marco Gambare, Lucien Glass, Alicja Krzywinska, Titouan Pierre Loup Chapouly, Adrianne Fisher, Lucien Emile Glass, Davide Masserini, Roza Matveeva, Bart Nicolaas, Jozef Olsavsky, Daan Ooievaar, Michael den Otter, Ana Otelea, Margarida Preza Amial, Saskia Simon, Iason Stathatos, Anahita Tabrizi, Timothy Jerrie Tse, Karolina Szczygiel, Camilla Busk Wisborg, Michele Zambetti, Yushang Zhang
───
COLLABORATORS
Local Architect: DWm4 Architects
Structure: Meinhardt Group
MEP: Meinhardt Group
Facade Engineer: Meinhardt Facade Technology
Landscape: One Landscape
Lighting: Lightbox
Fire: IGnesis Consultants





















