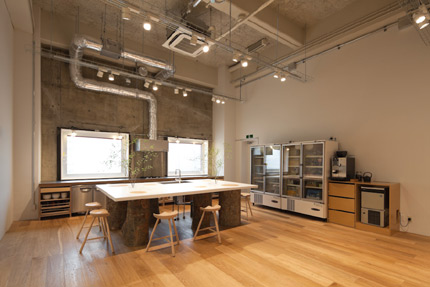
SHARE 堤由匡建築設計工作室による、中国・北京市の住戸改修「HOUSE X」。地上階にある区画の改修で屋外浴場も増築する計画。高齢者も暮らす住まいとして、“バリアフリー”を主題とした空間を志向。段差の解消等に加えて“健康的な光と心地よい風”の導入もバリアフリーと捉えて設計する




堤由匡建築設計工作室が設計した、中国・北京市の住戸改修「HOUSE X / 露天風呂付きバリアフリー住宅」です。
地上階にある区画の改修で屋外浴場も増築する計画です。建築家は、高齢者も暮らす住まいとして、“バリアフリー”を主題とした空間を志向しました。そして、段差の解消等に加えて“健康的な光と心地よい風”の導入もバリアフリーと捉えて設計を行いました。
北京市内のマンション地上階住戸を改修し、北側の専有庭園部分に露天風呂を新設する計画である。
この住戸には50代施主と彼の高齢な両親が主に居住するため、バリアフリーを指向した設計としている。改修前の設計はヨーロッパの邸宅を模したステージ状の段差があり、高齢者が居住するには不便であった。
そこで、低いリビングを30cmかさ上げし、基本的な居住空間をフラットにし、室内居住時の段差をなくしている。リビング南側のみ、元の高さに床が下がるが、高低差部分にソファを配置することで、リビングとは性格の異なる喫茶スペースとしている。
我々が一貫して何よりも重視しているのが、採光と通風である。
中国のマンション開発でありがちな、面積を稼ぐことが目的かのような冗長なプランニングにより、奥行きが深く、光も風も通らない真っ暗な部屋が存在し、全体的に薄暗く陰気な印象であった。そのため改修後の部屋の配置については光と風を通すことを最大限に考えた。
客室兼用の和室は、通常は開放しておくことでより多くの光を取り入れ、浴室は全て外部に面させ、少しでも採光と通風を確保し、引込み戸により各居室が光を遮断することを防止する。
これらの操作により、健康的な光と心地よい風が住宅内を動き回り、そしてこれこそが何よりのバリアフリーなのだと考えている。
以下の写真はクリックで拡大します
































以下、建築家によるテキストです。
北京市内のマンション地上階住戸を改修し、北側の専有庭園部分に露天風呂を新設する計画である。
この住戸には50代施主と彼の高齢な両親が主に居住するため、バリアフリーを指向した設計としている。改修前の設計はヨーロッパの邸宅を模したステージ状の段差があり、高齢者が居住するには不便であった。
そこで、低いリビングを30cmかさ上げし、基本的な居住空間をフラットにし、室内居住時の段差をなくしている。リビング南側のみ、元の高さに床が下がるが、高低差部分にソファを配置することで、リビングとは性格の異なる喫茶スペースとしている。
玄関、及び南側茶室の段差を解消することは不可能であるが、手すりや造作家具で身体を支えることができるようにしており、安全性を担保している。浴室など転倒の恐れのある箇所には手すりを設置しているが、単なる介護用の手すりに見せないように、照明器具を兼用させてデザイン性を保持させている。
他にも、車椅子での移動に留意した引込み戸、介護を見越したウォークスルー式のトイレ、行き止まりのない回遊性など、バリアフリーとデザイン性を両立させることを目指した。
南側庭園の露天風呂へは主寝室浴室から木造の渡り廊下でつながっている。プライバシーと解放感を両立させるために、足元はオープンにしており、腰から上を引き違いの板戸でぐるりと囲っている。屋根は角度をつけたルーバーとしており、上部からの視線を遮りつつ、浴槽に使ったときに視線が抜けるようにしている。
上記内容が本プロジェクトの主な設計内容ではあるが、我々が一貫して何よりも重視しているのが、採光と通風である。
中国のマンション開発でありがちな、面積を稼ぐことが目的かのような冗長なプランニングにより、奥行きが深く、光も風も通らない真っ暗な部屋が存在し、全体的に薄暗く陰気な印象であった。そのため改修後の部屋の配置については光と風を通すことを最大限に考えた。
客室兼用の和室は、通常は開放しておくことでより多くの光を取り入れ、浴室は全て外部に面させ、少しでも採光と通風を確保し、引込み戸により各居室が光を遮断することを防止する。
これらの操作により、健康的な光と心地よい風が住宅内を動き回り、そしてこれこそが何よりのバリアフリーなのだと考えている。
■建築概要
施主:個人
住所:北京市
用途:個人住宅
施工:九九科華建築装飾工程有限公司
建築設計、内装設計:堤由匡建築設計工作室(堤由匡、明達、洪秀秀、肖陽)
造園基本設計:堤由匡建築設計工作室(堤由匡、明達、洪秀秀、肖陽)
照明設計:Ljus(石岡真己子)
設備設計:北京東洲際技術諮詢有限公司(石川星明、竹林克宣、山崎隆司)
面積:235㎡
竣工:2024年5月
写真:広松美佐江 / 鋭景撮影
| 種別 | 使用箇所 | 商品名(メーカー名) |
|---|---|---|
| 外装・壁 | 屋外木材 | 高耐久化天然木材(Accoya) |
| 内装・壁 | 壁 | マイクロセメント(大古) |
| 内装・天井 | 天井 | マイクロセメント(大古) |
| 内装・建具 | 建具 | オーク引込み戸(Lanson) |
| 内装・建具 | 収納建具 | オーク クリア塗装(キッチンハウス) |
| 内装・照明 | 照明器具 | グレアレスユニバーサルダウンライト(VF lightings) |
| 内装・造作家具 | テレビ台、ベッド、デスク | オーク ビーワックス塗装(time and style) |
| 内装・キッチン | キッチン | 高圧メラミン化粧板(Ernestomeda) |
| 内装・床 | 浴室 床 | 擬石タイル(IMOLA) |
| 内装・壁 | 浴室 壁 | 擬石タイル(IMOLA) |
※企業様による建材情報についてのご意見や「PR」のご相談はこちらから
※この情報は弊サイトや設計者が建材の性能等を保証するものではありません
The project is to renovate a ground floor unit apartment in Beijing and build a new outdoor bath in the private garden on the north side.
This residence is designed with a focus on barrier-free accessibility, as the primary occupants will be the owner, who is in his 50s, and his elderly parents. The design before the renovation featured stage-like steps that mimicked European mansions, which were inconvenient for elderly residents.
Therefore, the low living room has been raised by 30 cm to create a flat dwelling space and eliminate height differences indoors. Only the south side of the living room has the floor lowered to its original height, allowing for the placement of a sofa in this elevated area, transforming it into a distinct coffee space separate from the living room.
Although it is not possible to eliminate the level differences at the entrance and the south-side tea room, safety is ensured by providing handrails and custom-built furniture that can support the body. Handrails are also installed in areas like the bathroom where there is a risk of falling, but they are designed to blend in by doubling as lighting fixtures to avoid looking like standard safety equipment. Additionally, features such as sliding doors designed with wheelchair access in mind, a walk-through toilet anticipating future caregiving needs, and a layout without dead ends create a balance between accessibility and design.
The open-air bath in the south garden is connected to the main bedroom’s bathroom by a wooden corridor. To balance privacy and openness, the lower part is left open, while the area from the waist up is fully enclosed with sliding wooden doors. The roof is designed with angled louvers that block views from above while allowing for an unobstructed line of sight when soaking in the bath.
While the above describes the main design elements of this project, what we consistently prioritize above all else is natural lighting and ventilation. In typical Chinese condominium developments, redundant layouts that seem focused solely on maximizing floor area often result in deep rooms that are dark, unventilated, and give an overall gloomy impression. Therefore, in the revised room arrangement, we placed the utmost emphasis on allowing light and air to flow through the space. The guest room, which doubles as a Japanese-style room, is normally left open to let in more natural light, and all bathrooms are positioned to face the exterior, ensuring even minimal access to light and ventilation. Sliding doors prevent individual rooms from blocking light flow. With these adjustments, we believe that allowing healthy light and pleasant breezes to move freely within the home is the ultimate form of barrier-free design.
HOUSE X -Universal Design Residence with an Outdoor Bath-
Client: individual
Address: Beijing, China
Program: private house
Construction: Jiujiu Kehua
Architecture & Interior design:TSUTSUMI & ASSOCIATES
Landscape schimatic design:TSUTSUMI & ASSOCIATES
Lighting Design; Ljus (Makiko Ishioka)
Facility Planning; Beijing Dongzhouji Technical Consultation(Hoshiaki Ishikawa, Katsunori Takebayashi, Ryuji Yamazaki,)
Area: 235㎡
Completion: May 2024
Photo: Misae Hiromatsu / Ruijing Photo











