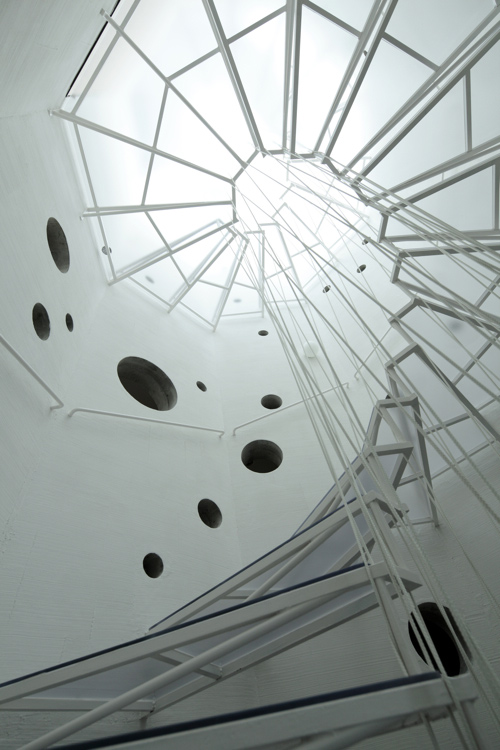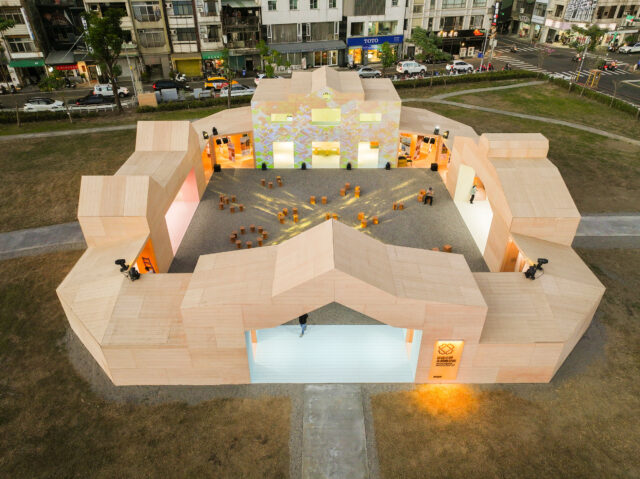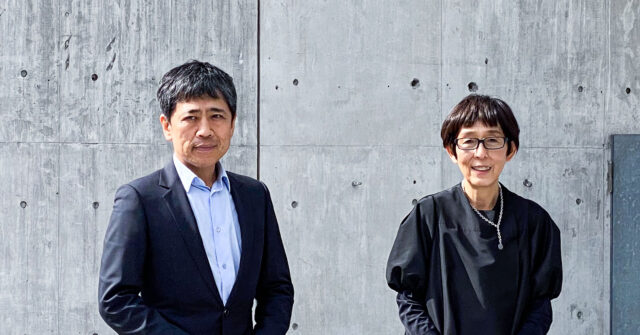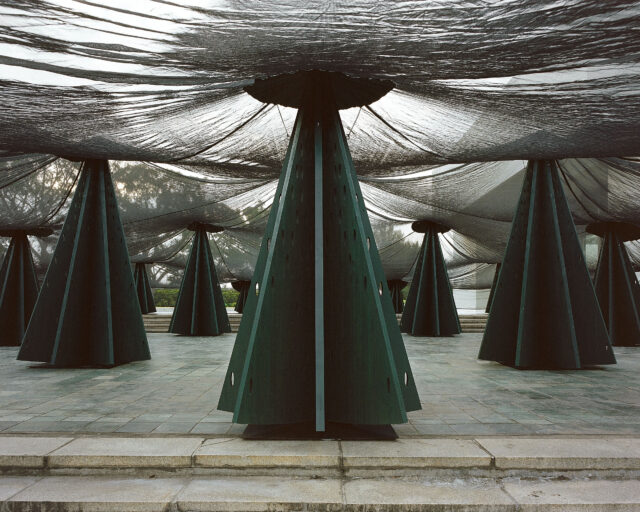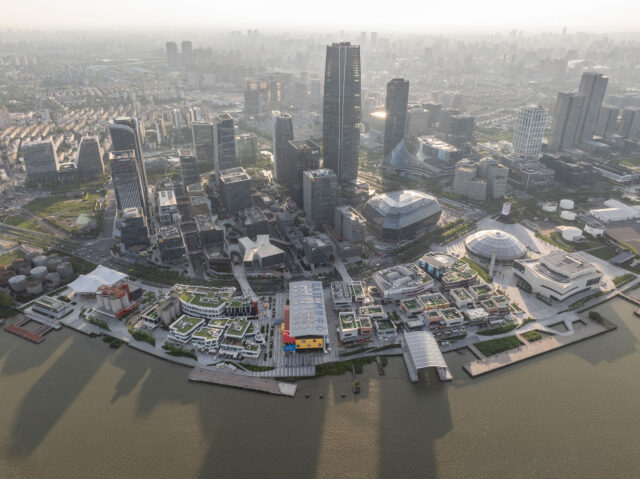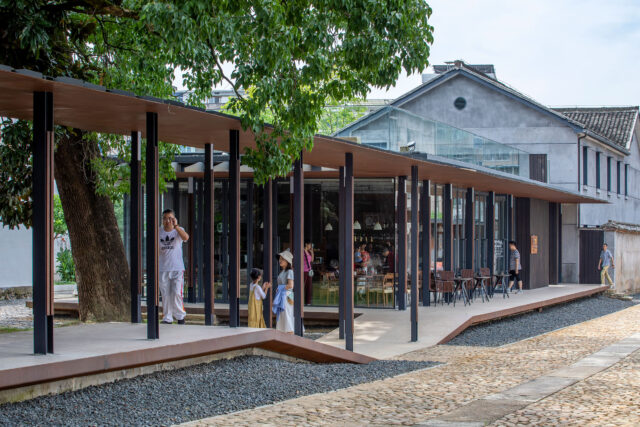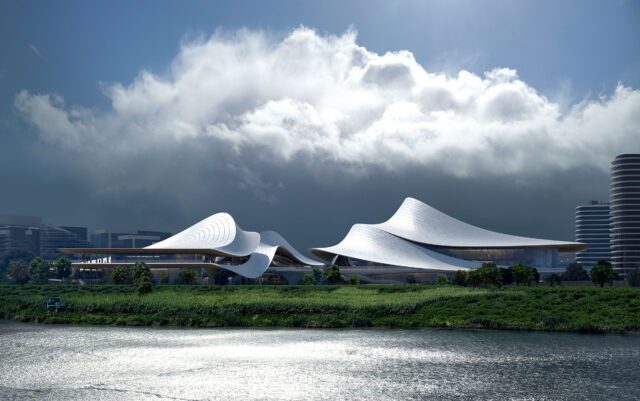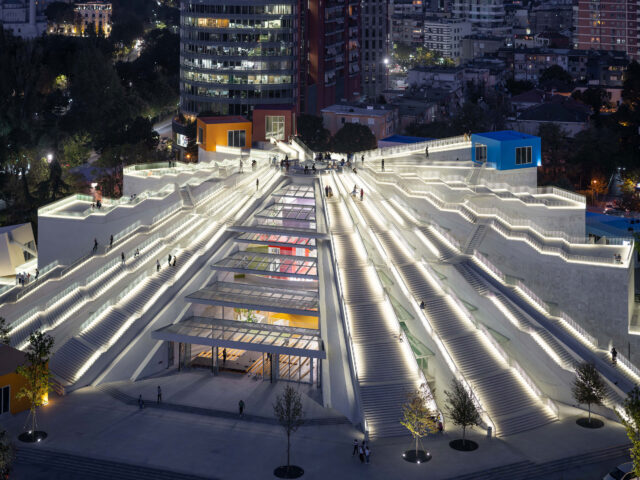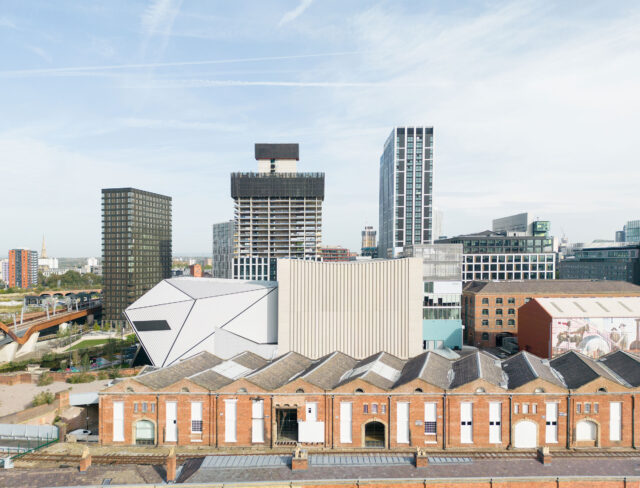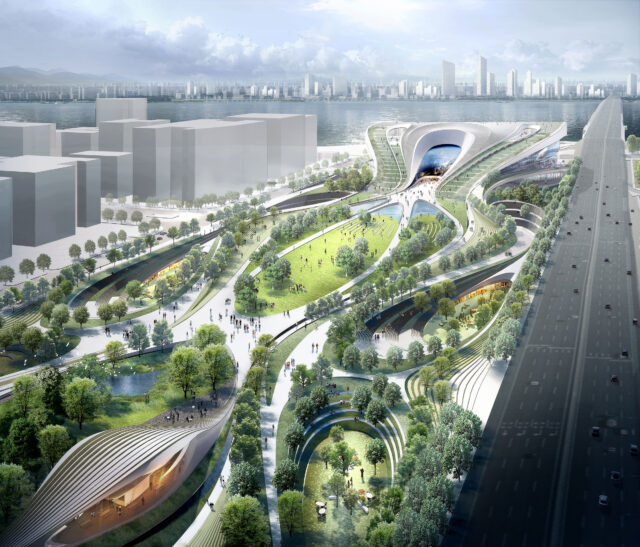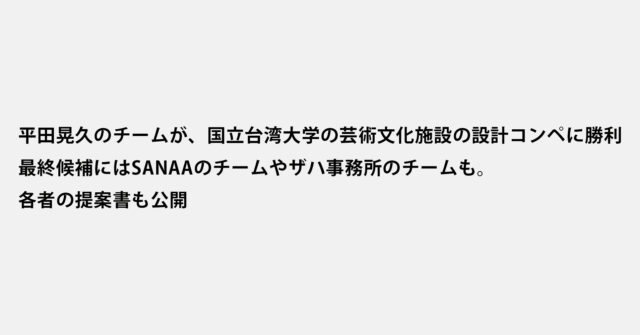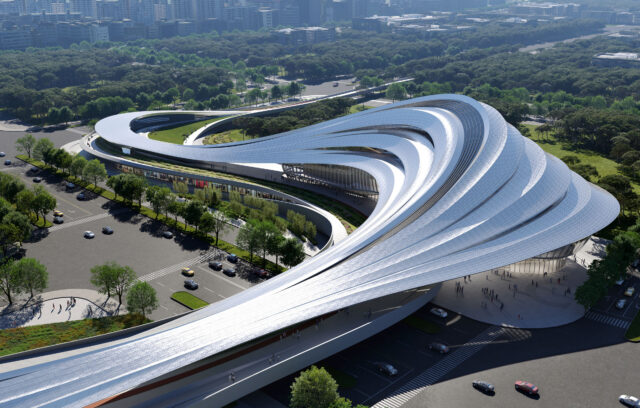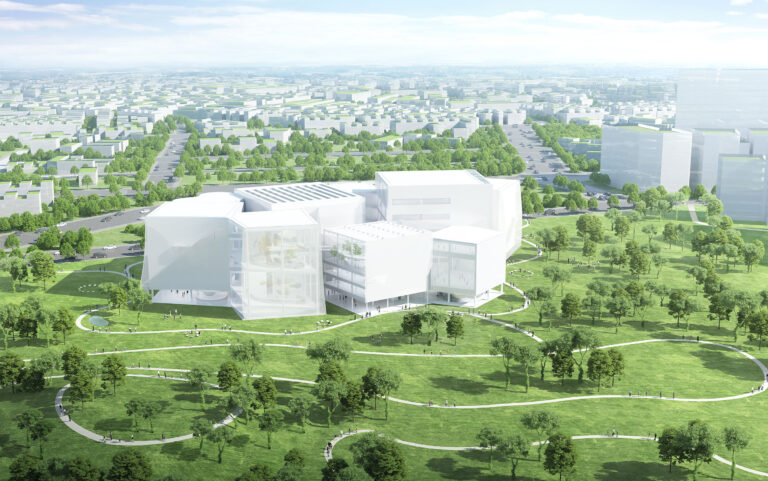
SHARE SANAAによる、台湾の「Taichung Green Museumbrary」が2025年12月にオープン。旧軍用空港跡地の公園内に計画された美術館と図書館を統合した施設。軽やかで開かれた存在を目指し、アルミとガラスの二重構造のファサードで地上レベルに全方向からアクセス可能な公共広場を備えた建築を考案




妹島和世+西沢立衛 / SANAAによる、台湾・台中の「Taichung Green Museumbrary」が2025年12月にオープンします。
旧軍用空港跡地の公園内に計画された美術館と図書館を統合した施設です。建築家は、軽やかで開かれた存在を目指し、アルミとガラスの二重構造のファサードで地上レベルに全方向からアクセス可能な公共広場を備えた建築を考案しました。
こちらはリリーステキストの抄訳です(文責:アーキテクチャーフォト)
2025年の台湾で最も重要な文化開発と見なされている台中グリーン・ミュージアムブラリーは、台湾第2の都市である台中に位置し、完成を迎え、2025年12月13日に一般公開されます。この新たな国際的文化拠点は、都市型美術館と市の中央図書館を統合した台湾初の施設となり、芸術機関の新たなモデルを提示します。
延べ床面積58,016㎡を有する台中グリーン・ミュージアムブラリーは、新設の台中市立美術館と台中市立図書館を有し、2010年プリツカー賞を受賞した妹島和世と西沢立衛が率いる著名な日本の建築ユニットSANAAと、台湾の建築設計事務所リッキー・リウ・アンド・アソシエイツ・アーキテクツ+プランナーズ(Ricky Liu & Associates Architects + Planners)との国際共同プロジェクトによって設計されました。この二つの施設からなる複合施設は、SANAAにとって台湾で初めての公共建築であり、これまでで最大規模の文化プロジェクトでもあります。
台湾、ルーマニア/韓国、アメリカからなる国際チームがキュレーションを手がけた、台中市立美術館の開館記念展「A Call of All Beings: See you tomorrow, same time, same place」の発表により、台中グリーン・ミュージアムブラリーの完成は、現代都市の革新への取り組みと国際的な対話への意欲を反映しています。
建築
人口280万人を擁する台湾第2の都市・台中に位置する台中グリーン・ミュージアムブラリーは、2004年に廃止された旧軍用空港跡地である、水湳経貿園区(254ヘクタール)の中にあり、その中の67ヘクタールに及ぶ中央公園の北端を占めています。SANAAの設計は、「公園の中の図書館、森の中の美術館」という台中グリーン・ミュージアムブラリーの理念を体現しており、空間的な特徴として以下が挙げられます。
・境界のない、多様性を受け入れる空間
この施設は、美術館と図書館の伝統的な境界を取り払い、展示と読書が融合する、開かれた包容力のある環境を創出しています。台中市立図書館には、100万点を超える書籍やデジタル資料が収蔵される予定です。
・屋外の屋上庭園
屋外の屋上庭園「カルチュラル・フォレスト」は、中央公園の豊かな緑と都市のスカイラインを一望できる、来館者にとって格別の眺望ポイントとなっています。特徴的な中央公園という立地を称えることを目的に構想された、屋上庭園は、美術館や図書館の来館者がこの特有の景観に没入できるよう促しています。
・軽やかさと開放感
外装は二重構造のファサードを特徴としており、内側には高性能な低放射ガラスまたは金属パネルが使われ、外側にはアルミ製のエキスパンドメタルメッシュが施されています。この銀白色のヴェールは、建物に軽やかさと透明感を与えています。建物のヴォリュームは持ち上げられており、公園の風や自然光が自由に流れ込むことで、建物と周囲の環境とのつながりを高めています。地上階に設けられた日陰の広場は、近隣地域からも中央公園からも、あらゆる方向から建物へのアクセスを可能にし、開かれた魅力的な公共空間を創出しています。
以下の写真はクリックで拡大します






以下、リリーステキストです。
TAIWAN’S GROUNDBREAKING NEW CULTURAL LANDMARK
TAICHUNG GREEN MUSEUMBRARY,
SANAA’S LARGEST CULTURAL PROJECT TO DATE,
ANNOUNCES OPENING PROGRAMME AND OPENING DATE OF 13 DECEMBER 2025
・Pritzker Prize and 2025 RIBA Royal Gold Medal-winning Japanese architects SANAA’s largest cultural project to date, including 8 interconnecting volumes located in a 67-hectare green park
・The spectacular architectural landmark is Taiwan’s first and only cultural complex to integrate a metropolitan art museum and a city’s central library
・The new Taichung Art Museum to unveil TcAM Art Commissions by Taiwanese artist Michael Lin and Korean artist Haegue Yang
・Taichung Art Museum’s opening exhibition ‘A Call of All Beings’ to include artists from 20 nations
Considered Taiwan’s most important cultural development of 2025, Taichung Green Museumbrary, located in Taiwan’s second largest city Taichung, is complete and will officially open to the public on 13 December 2025. The new international cultural destination will be Taiwan’s first venue to integrate a metropolitan art museum and the city’s central library – presenting a new model for arts institutions.
Covering a total floor area of 58,016 square metres, Taichung Green Museumbrary, home to the new Taichung Art Museum and the Taichung Public Library, was designed through an international collaboration between SANAA – the renowned Japanese architectural team led by 2010 Pritzker Prize laureates Kazuyo Sejima and Ryue Nishizawa – and Taiwan’s Ricky Liu & Associates Architects + Planners. The dual-venue complex is both SANAA’s first public building in Taiwan and their largest cultural project to date. The design reflects SANAA’s signature themes of transparency and fluidity, comprising eight interconnected volumes of varying sizes clad in glass and metal, which are enveloped by a pristine white expanded metal mesh curtain facade.
With the announcement of Taichung Art Museum’s inaugural exhibition ‘A Call of All Beings: See you tomorrow, same time, same place’, curated by an international team from Taiwan, Romania/Korea and the United States, the completion of Taichung Green Museumbrary reflects a modern metropolis’ commitment to innovation and ambition to engage in international dialogues.
Architecture
Located in Taiwan’s second largest city of Taichung (population 2.8 million), Taichung Green Museumbrary occupies the northern edge of the 67-hectare Central Park within the 254-hectare Shuinan Trade and Economic Park, the site of a former military airport decommissioned in 2004. SANAA’s design embodies the ethos of the Taichung Green Museumbrary as ‘a library in a park and an art museum in a forest’, with spatial highlights including:
・A boundless, inclusive space
The facility dissolves traditional boundaries between museums and libraries, creating an open, inclusive environment where exhibitions and reading converge. The Taichung Public Library is expected to house over 1,000,000 physical books and digital resources.
・An outdoor rooftop garden
The outdoor rooftop Cultural Forest offers visitors an exceptional vantage point to enjoy the sweeping views of Central Park’s lush greenery and the city skyline. Conceived to celebrate the site’s distinctive Central Park setting, it encourages museum and library visitors to immerse themselves in this unique landscape from the rooftop garden.
・Lightness and openness
The exterior features a dual-layer facade: an inner layer of high-performance low-emissivity glass or metal cladding, and an outer layer of aluminum expanded metal mesh. This silvery-white veil gives the building a sense of lightness and transparency. The building volume has been lifted to allow the park’s breeze and natural light to flow freely through, enhancing the building’s connection to its surroundings. The shaded plazas at ground level enable visitors to access the building from all directions – both from the neighbourhood and from the Central Park – creating an open and inviting public space.

