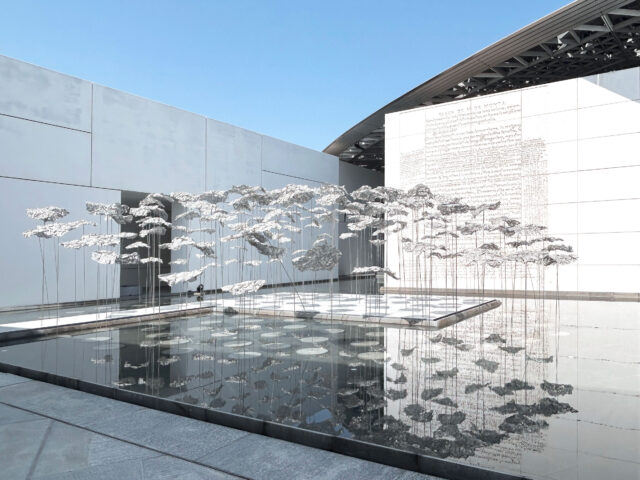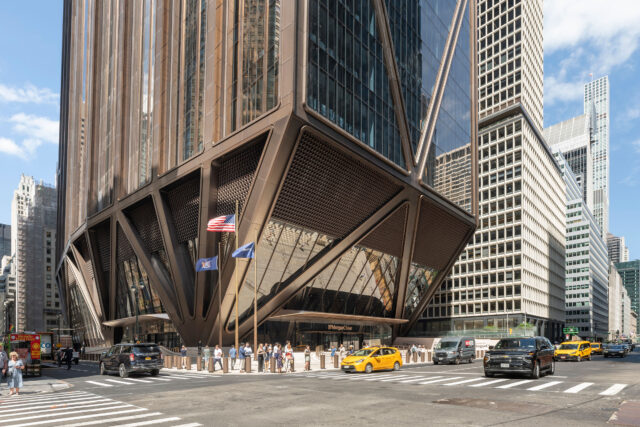
SHARE ザハ・ハディド・アーキテクツによる、アラブ首長国連邦・ドバイの「ザ・シンフォニー・タワー」。集合住宅などが入る42層の高層ビル。金属糸を用いる地域の伝統織物工芸から着想を得て、三次元格子構造の“外骨格”を特徴とする建築を考案。ファサードに独自のリズムと質感を与えると共に快適な屋外空間も創出



ザハ・ハディド・アーキテクツによる、アラブ首長国連邦・ドバイの「ザ・シンフォニー・タワー」です。
集合住宅などが入る42層の高層ビルの計画です。建築家は、金属糸を用いる地域の伝統織物工芸から着想を得て、三次元格子構造の“外骨格”を特徴とする建築を考案しました。また、ファサードに独自のリズムと質感を与えると共に快適な屋外空間も創出します。
こちらはリリーステキストです(翻訳:アーキテクチャーフォト / 原文は末尾に掲載)
イムティアズ・デベロップメンツ(Imtiaz Developments)が、ザ・シンフォニー・タワーを発表
アラブ首長国連邦、ドバイ
ザハ・ハディド・アーキテクツがイムティアズ・デベロップメンツのために設計した「ザ・シンフォニー・タワー」は、ドバイの新たなホライズン地区に位置しており、市内のメイダン競馬場とラス・アル・ホールの水域との間、すなわち都市が築かれた歴史的なドバイクリークの最上流部にあります。現在は保護湿地となっているラス・アル・ホール自然保護区は、アラブ首長国連邦原産のロゼ・フラミンゴの群れを含む、この地域の渡り鳥を引き寄せる野生動物の聖域です。
シンフォニー・タワーは、ドバイの著名なランドマークや文化施設、商業エリアが集まり、多彩な評価の高いイベントや展示会が開催される創造の拠点であるダウンタウン・ドバイおよびドバイ・デザイン・ディストリクトからほど近い場所に位置し、計画中のドバイメトロの拡張ルートによってもアクセス可能となる予定です。
金属の糸を用いた伝統的なエミラティの織物工芸であるアル・サドゥとタッリの特徴的な立体的幾何学模様と精緻な刺繍から着想を得て、タワーの外骨格は織り込まれたようなファサードを形づくっており、一日を通して太陽が空を横切るにつれて、色調や奥行きが変化して見えます。
42層のタワー全体に設けられた多様な屋外スペースが、各住戸にアウトドアリビングエリアを提供しています。タワーの外骨格のグリッドによって構成され、これらの屋外スペースの多様な奥行きによって強調されたこの織り込まれた構造は、各ファサードに独自のリズムと質感を与え、首長国の伝統工芸職人によって作り出される刺繍の精緻な模様と技を模しています。
太陽光発電システムがタワーの照明用バッテリーを充電し、日中に吸収された太陽エネルギーを再利用して、外骨格の三次元格子構造をやわらかく照らし出します。日没後、この格子構造から放たれる穏やかな琥珀色の輝きは、建物内部に繰り返されるパターンを表現しており、この地域で称賛されている刺繍に見られる金属糸の幾何学的な反射を想起させます。
精緻にエンジニアリングされた外骨格は、構造的機能と環境的機能の両方を担っています。ファサードに日陰をつくることで日射取得を抑え、外骨格とそのテラスはタワーの屋外リビングエリアを保護し、年間を通じて住民に快適な屋外空間を提供します。
モジュール工法と、再生鋼材・低炭素コンクリート・責任ある調達による仕上げ材の使用によって、タワーのエンボディド・カーボン(内包炭素)は削減される予定です。また、グレーウォーターの再利用、低流量の設備、乾燥に強い植栽の導入により、水使用量も削減されます。
以下の写真はクリックで拡大します









以下、リリーステキストです。
Imtiaz Developments announce The Symphony Tower
Dubai, UAE
The Symphony Tower, designed by Zaha Hadid Architects for Imtiaz Developments, is situated within the new Horizon district of Dubai between the city’s Meydan Racecourse and the waters of Ras Al Khor—the uppermost reaches of the historic Dubai Creek on which the city was founded. Now protected wetlands, the Ras Al Khor Nature Reserve is a wildlife sanctuary attracting the region’s migratory bird species including flocks of the UAE’s native Rose Flamingo.
Located a short distance from Downtown Dubai and the Dubai Design District, home to some of the city’s renowned landmarks, cultural venues and shopping precincts and a hub of creativity hosting a variety of acclaimed events and exhibitions, Symphony Tower will also be served by the planned extension of the Dubai Metro.
Drawing inspiration from the distinctive three-dimensional geometries and detailed embroidery of Al Sadu and Talli—the traditional Emirati crafts of weaving with metallic threads—the tower’s exoskeleton defines an interlaced facade that appears to transform in tone and depth as the sun moves across the sky throughout the day.
A variety of external spaces throughout the 42-storey tower provide outdoor living areas for each apartment. Determined by the grid of the tower’s exoskeleton and accentuated by the varied depths of these outdoor spaces, this interwoven structure imbues a distinctive rhythm and texture to each facade, emulating the intricate patterning and craftsmanship of the embroidery fashioned by the Emirate’s traditional artisans.
Photovoltaics charge batteries for the tower’s lighting, reusing solar energy absorbed during the day to describe the softly illuminated three-dimensional lattice of the exoskeleton. The gentle amber glow of this lattice after sunset expresses the recurring pattern within the structure, echoing the geometric reflections from metallic threads within the region’s celebrated embroidery.
The precision engineered exoskeleton serves both structural and environmental functions. Reducing solar gain by shading the facades, the exoskeleton and its terraces also shelter the tower’s outdoor living areas, providing residents with comfortable external spaces throughout much of the year.
Modular construction methods and the use of recycled steel, low-carbon concrete and responsibly sourced finishes will decrease the tower’s embodied carbon, while its water consumption will be reduced through greywater recycling, low-flow fixtures and drought-tolerant landscaping.
■建築概要
Project Team
Client: Imtiaz Developments
Architect: Zaha Hadid Architects (ZHA)
ZHA Princial: Patrik Schumacher
ZHA Project Director: Paola Cattarin
ZHA Project Associate Director: Daniel Fiser
ZHA Project Architect: Maria Echeverri
ZHA Project Team: Ashwanth Govindaraji, Alexandra Fisher, Yiying Wu, Berke Gundogdu, Omar Kaddourah, Ryan Anthony Szanyi, Prasanna Balan, Maddona Kalra, Daniel Coley, Ripple Patel
BIM Team: David Fogliano, Mark Winnington, Ninad Katdare
Environmental & Sustainability Team: Carlos Bausa Martinez, Bahaa Alnassrallah, Shibani Choudhury, Aleksander Mastalski, Aditya Ambare and Abhilash Menon
───
Consultants
Executive Architect: AE7
Structural Engineers: AE7
MEP: AE7
Environmental Consultant: AE7
Façade Engineering: Tomas Bell-Wright
Fire Engineer: AE7
Lighting Consultant: AE7
Landscape Consultant: AE7
Renderings and Animation: Bloomimages





















