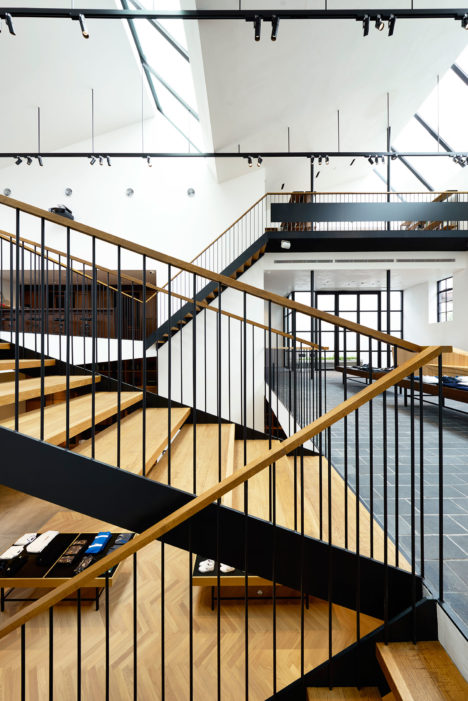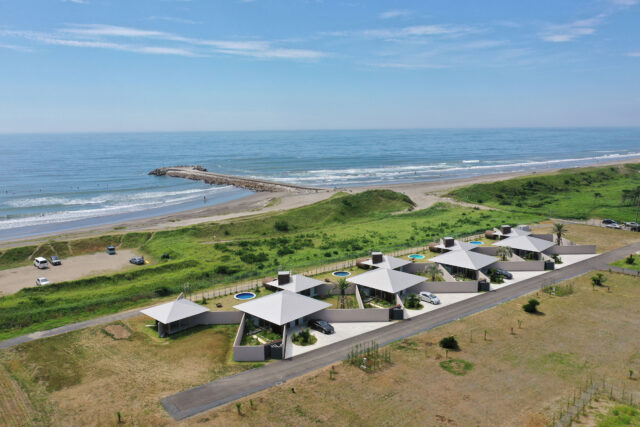 篠崎弘之建築設計事務所による、神奈川・川崎の住宅「House H2 for a couple」 photo©池本史彦
篠崎弘之建築設計事務所による、神奈川・川崎の住宅「House H2 for a couple」 photo©池本史彦
篠崎弘之建築設計事務所が設計した、神奈川・川崎の住宅「House H2 for a couple」です。また、篠崎のウェブサイトがリニューアルしていて、その他の作品なども閲覧しやすくなっています。
以下の写真はクリックで拡大します

篠崎弘之建築設計事務所による、神奈川・川崎の住宅「House H2 for a couple」 photo©池本史彦

篠崎弘之建築設計事務所による、神奈川・川崎の住宅「House H2 for a couple」 photo©池本史彦

篠崎弘之建築設計事務所による、神奈川・川崎の住宅「House H2 for a couple」 photo©池本史彦

篠崎弘之建築設計事務所による、神奈川・川崎の住宅「House H2 for a couple」 photo©池本史彦

篠崎弘之建築設計事務所による、神奈川・川崎の住宅「House H2 for a couple」 photo©池本史彦

篠崎弘之建築設計事務所による、神奈川・川崎の住宅「House H2 for a couple」 photo©池本史彦

篠崎弘之建築設計事務所による、神奈川・川崎の住宅「House H2 for a couple」 photo©池本史彦

篠崎弘之建築設計事務所による、神奈川・川崎の住宅「House H2 for a couple」 photo©池本史彦

篠崎弘之建築設計事務所による、神奈川・川崎の住宅「House H2 for a couple」 photo©池本史彦
■建築概要
House H2 for a couple
クライアント:夫婦
場所:神奈川県川崎市
敷地面積:75.66㎡
延床面積:95.22㎡
完成時期:2017.10
構造規模:木造3階建て
構造設計:中畠敦広 yAt構造設計事務所
施工会社:有限会社 伸栄
撮影:池本史彦
担当:増田裕樹 辻川巧
竣工:2017年10月

























