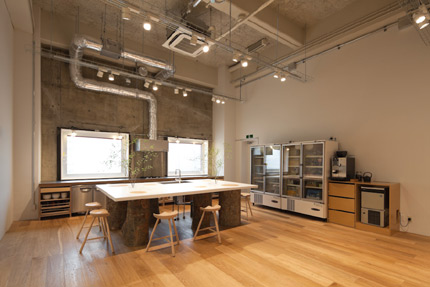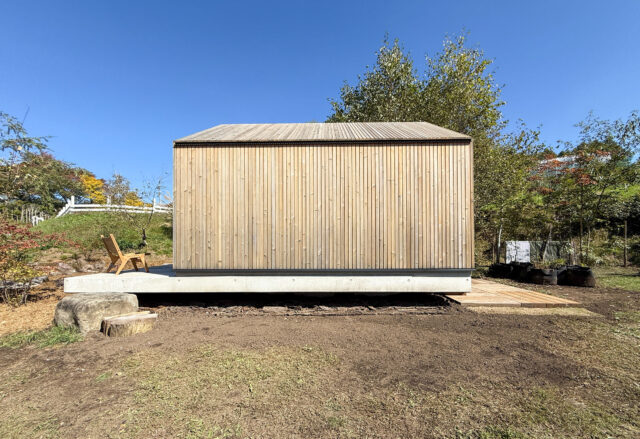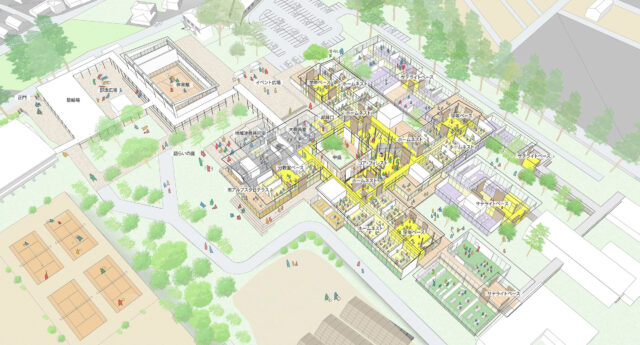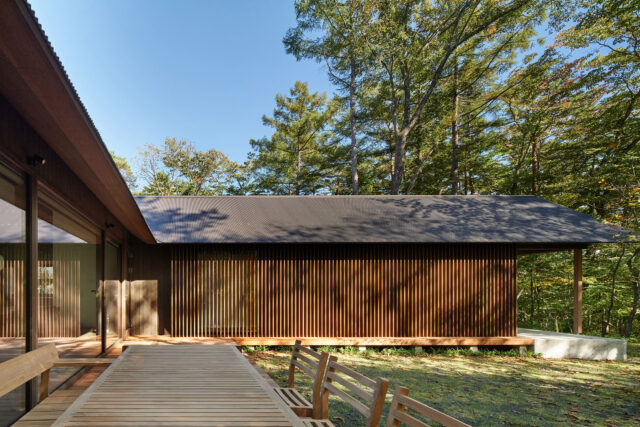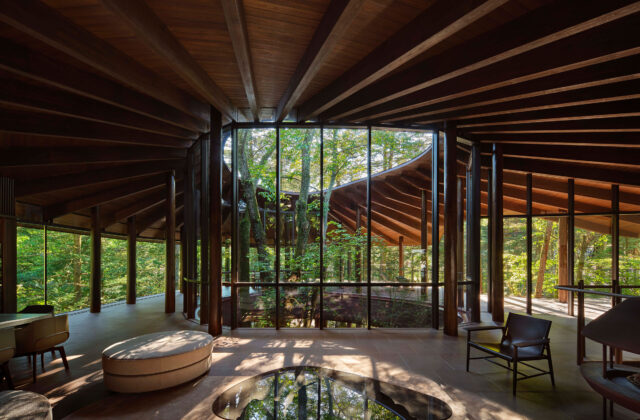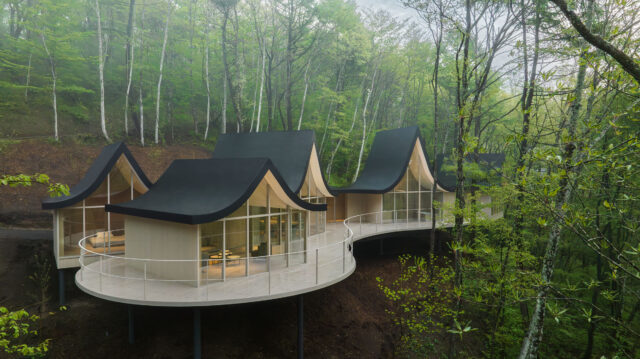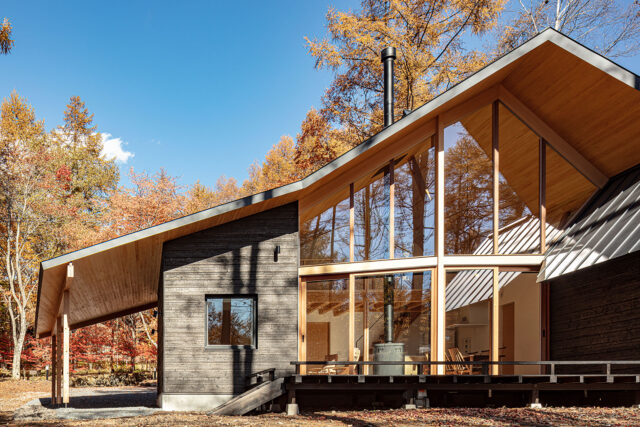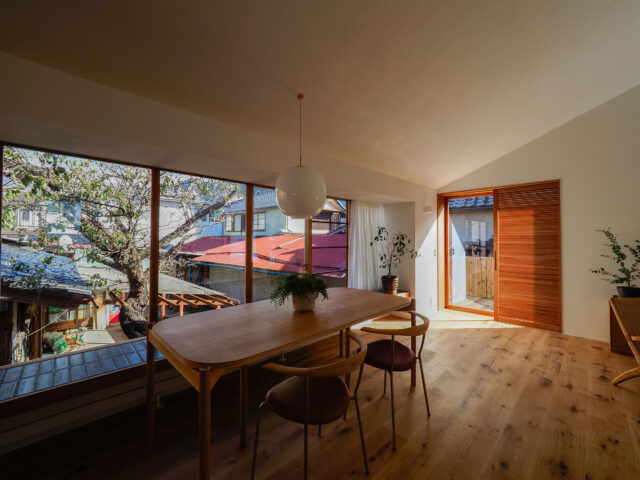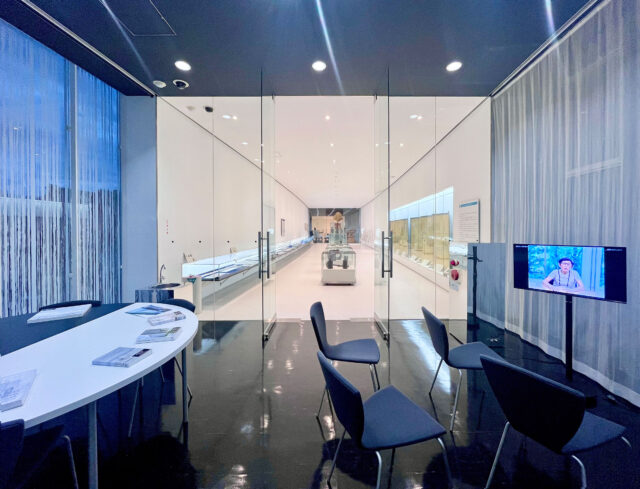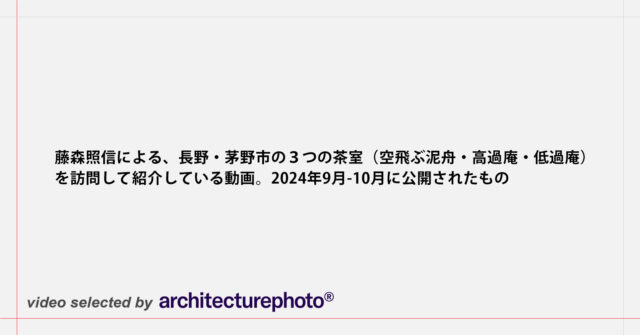 田辺雄之建築設計事務所による、長野・茅野市の住宅「ペッタンコハウス2」 photo©田辺雄之建築設計事務所
田辺雄之建築設計事務所による、長野・茅野市の住宅「ペッタンコハウス2」 photo©田辺雄之建築設計事務所
 田辺雄之建築設計事務所による、長野・茅野市の住宅「ペッタンコハウス2」 photo©田辺雄之建築設計事務所
田辺雄之建築設計事務所による、長野・茅野市の住宅「ペッタンコハウス2」 photo©田辺雄之建築設計事務所
田辺雄之建築設計事務所が設計した、長野・茅野市の住宅「ペッタンコハウス2」です。
ペッタンコハウス1は工芸家である施主の人脈を活かして地元のカラマツ材で構造材、外壁材、床材、副資材を賄い、更に規格の長さの4mから建物高さや登り梁の接合箇所等が決定されているので『木取りを知るフォルム(つまりペッタンコ)』と呼ぶようになりました。
今回の施主と共にペッタンコハウス1を訪れた際に、その汎用性の高さと快適な空間にたいへん感銘を受けて頂き、これをベースとすることにしました。その際、ペッタンコハウスのコンセプトを維持するために、5つの原則を設けました。
以下の写真はクリックで拡大します

田辺雄之建築設計事務所による、長野・茅野市の住宅「ペッタンコハウス2」 photo©田辺雄之建築設計事務所

田辺雄之建築設計事務所による、長野・茅野市の住宅「ペッタンコハウス2」 photo©田辺雄之建築設計事務所

田辺雄之建築設計事務所による、長野・茅野市の住宅「ペッタンコハウス2」 photo©田辺雄之建築設計事務所

田辺雄之建築設計事務所による、長野・茅野市の住宅「ペッタンコハウス2」 photo©田辺雄之建築設計事務所

田辺雄之建築設計事務所による、長野・茅野市の住宅「ペッタンコハウス2」 photo©田辺雄之建築設計事務所

田辺雄之建築設計事務所による、長野・茅野市の住宅「ペッタンコハウス2」 photo©田辺雄之建築設計事務所

田辺雄之建築設計事務所による、長野・茅野市の住宅「ペッタンコハウス2」 photo©田辺雄之建築設計事務所

田辺雄之建築設計事務所による、長野・茅野市の住宅「ペッタンコハウス2」 photo©田辺雄之建築設計事務所

田辺雄之建築設計事務所による、長野・茅野市の住宅「ペッタンコハウス2」 photo©田辺雄之建築設計事務所

田辺雄之建築設計事務所による、長野・茅野市の住宅「ペッタンコハウス2」 photo©田辺雄之建築設計事務所

田辺雄之建築設計事務所による、長野・茅野市の住宅「ペッタンコハウス2」 photo©田辺雄之建築設計事務所

田辺雄之建築設計事務所による、長野・茅野市の住宅「ペッタンコハウス2」 photo©田辺雄之建築設計事務所

田辺雄之建築設計事務所による、長野・茅野市の住宅「ペッタンコハウス2」 photo©田辺雄之建築設計事務所

田辺雄之建築設計事務所による、長野・茅野市の住宅「ペッタンコハウス2」 photo©田辺雄之建築設計事務所

田辺雄之建築設計事務所による、長野・茅野市の住宅「ペッタンコハウス2」 photo©田辺雄之建築設計事務所

田辺雄之建築設計事務所による、長野・茅野市の住宅「ペッタンコハウス2」 photo©田辺雄之建築設計事務所

田辺雄之建築設計事務所による、長野・茅野市の住宅「ペッタンコハウス2」 photo©田辺雄之建築設計事務所

田辺雄之建築設計事務所による、長野・茅野市の住宅「ペッタンコハウス2」 photo©田辺雄之建築設計事務所

田辺雄之建築設計事務所による、長野・茅野市の住宅「ペッタンコハウス2」 photo©田辺雄之建築設計事務所

田辺雄之建築設計事務所による、長野・茅野市の住宅「ペッタンコハウス2」 photo©田辺雄之建築設計事務所

田辺雄之建築設計事務所による、長野・茅野市の住宅「ペッタンコハウス2」 photo©田辺雄之建築設計事務所

田辺雄之建築設計事務所による、長野・茅野市の住宅「ペッタンコハウス2」 image courtesy of 田辺雄之建築設計事務所

田辺雄之建築設計事務所による、長野・茅野市の住宅「ペッタンコハウス2」 image courtesy of 田辺雄之建築設計事務所

田辺雄之建築設計事務所による、長野・茅野市の住宅「ペッタンコハウス2」 image courtesy of 田辺雄之建築設計事務所

田辺雄之建築設計事務所による、長野・茅野市の住宅「ペッタンコハウス2」 image courtesy of 田辺雄之建築設計事務所

田辺雄之建築設計事務所による、長野・茅野市の住宅「ペッタンコハウス2」 image courtesy of 田辺雄之建築設計事務所
以下、建築家によるテキストです。
ペッタンコハウス2
長野県茅野市に位置する、夫婦と子供のための住宅です。
敷地は南北に長く、東側には八ヶ岳の山々、西側は茅野の市街地に向かって雄大な景色が広がっています。施主は植栽家・ランドスケープデザイナーであり、これまで建築家との協働もおこなってきました。この地が地元ではなく鎌倉からのIターンであり、自らの庭を作庭出来ることと、この景色に惹かれて移住を決意されました。
今回の建物は『2』とあるように、2015年長野県松本市に我々が設計をおこなったペッタンコハウス1をカスタマイズしたものです。
ペッタンコハウス1は工芸家である施主の人脈を活かして地元のカラマツ材で構造材、外壁材、床材、副資材を賄い、更に規格の長さの4mから建物高さや登り梁の接合箇所等が決定されているので『木取りを知るフォルム(つまりペッタンコ)』と呼ぶようになりました。
今回の施主と共にペッタンコハウス1を訪れた際に、その汎用性の高さと快適な空間にたいへん感銘を受けて頂き、これをベースとすることにしました。その際、ペッタンコハウスのコンセプトを維持するために、5つの原則を設けました。
詳細な変更は多々ありますが大きな変更点として、雨除けのある作業スペースとリビングからゴロゴロと転がれるピロティ空間を設えるために、南北にそれぞれ軒を2間伸ばすこととしました。また玄関が妻入から平入になった点、リビングの向きが南北で入れ替えられている点も内部空間の大きな変化です。
ペッタンコハウス1を設計していた時点で、地産地消、木取り、プランの汎用性(将来への余白)の高さなどから、これはモデルケースに成り得ると感じていたので、新たな環境(標高、方位、積雪、光、風、地形高低差)でのカスタマイズ作業はたいへん興味深いものとなりました。
—ペッタンコハウスの5原則—
1.平面計画は4間×6間。
2.長手の中央を棟とする切妻屋根。
3.屋根には大きなドーマー。
4.長手の中央2間を2階とする。
5.ペッタンコとする。
ペッタンコハウス1
http://yuji-tanabe.com/gallery/pettanco-house/
■建築概要
・敷地面積:1217.38㎡(368.9坪)
・建築面積:165.25㎡(50.07坪)
・延床面積:130.94㎡(39.67坪)
・構造規模:木造2階建て
・設計監理:田辺雄之建築設計事務所
・構造設計:Low Fat Structure
・施工:牛山工務店
・カラマツ建材:林友ハウス工業
・植栽/ランドスケープデザイン:honda GREEN
・玄関扉:atelier m4






























