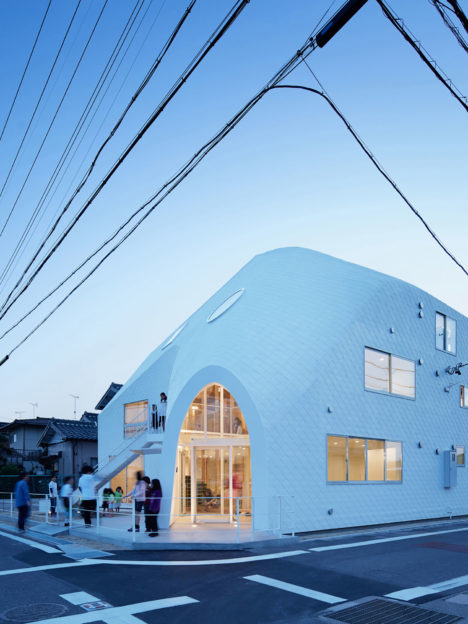
SHARE 徳田直之 / tokudactionが設計した、東京・港区の「赤坂の飲食店」

徳田直之 / tokudactionが設計した、東京・港区の「赤坂の飲食店」です。店舗のウェブサイトはこちら。
お蕎麦屋さんから海鮮料理を主とした飲食店への改修になります。
赤坂という場所がら、個室利用と不特定多数の団体利用の頻繁な対応が求められ、それに応えるべく木製建具で可変性のある空間をつくりました。
すべての建具の高さを一般的な2m程度とし、天井をなくした分だけ欄間を大きくし、その高さ1mほどの巨大な欄間には中空ポリカーボネート複層板を張っています。その欄間を連続させることで光の反射を増幅させ、小さなオーロラのような光をランダムに生み出しています。ここでは、欄間部分を光が泳ぐ天空と見なし、それ以下を区画された地表とすることで高さ方向に立体的な役割を与えました。
この2:1の割合で配された建具と欄間がそれぞれの個室を丁度良く分けつつ繋げていきます。
また、飲食店のためすべての個室の空調に大きな負荷がかかることが予想され、外周部に梁型をつくりエアコン及び喚起設備を格納しました。天井をなくすことで露出したRCスラブには電気配線のみを通すこととしました。そうすることで最大限の空間の広さを獲得しています。
日常で見慣れた素材や建築部位でも、少しだけ寸法や構成のチューニングを変えるだけで、より豊かな空間をつくるものに成りえるのではないでしょうか。
以下の写真はクリックで拡大します









■建築概要
用途:飲食店
施工年月:2019.12
所在地:東京都港区赤坂3-13-2 2F3F
施主:有限会社サンオープン(函館開陽亭 赤坂店)
PM:グッドライフ合同会社
設計:徳田直之/tokudaction
施工:株式会社 定信
撮影:Masaki Komatsu
This is a renovation project of place which used to be soba (Japanese buckwheat noodles) restaurant to sea food restaurant. Akasaka, by its area character, space composed with private rooms is required from the beginning which could be flexible in responding to visit of unspecified individuals or group. My suggestion was using wood structure to make space flexible. These wood structures have been adjusted to 2 meter in height. By removing existing ceiling we are able to make upper part bigger and replace it by multi-layered polycarbonate sheet about a meter high. These polycarbonate sheets give continuous rhythm on wall design.They also intensify brightness and reflect light making small aurora, the glitter of light on the wall and the floor. The upper part represents the universe glitter at night, below that the ground surface takes place. I wanted to express dynamical aspect in a sense of height. This balance of 2:1 of wood structure and polycarbonate sheet continues each private room creating its own rhythm.It was expected a big load of air conditioning & ventilation system as a restaurant, so I made kind of a beam structure outside of private room to fit these system unit into. Reinforced concrete slab is exposed as there is no covered ceiling; it flows through only electric wiring which highlight spatial dimension as maximum.
I believe we could obtain whole new design and give creative aspect in ordinary material or architecture part that we could see everywhere around us with a small change of dimension or little tuning of its composition.











