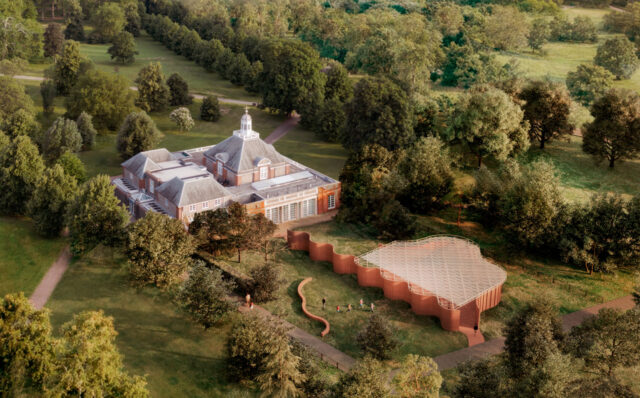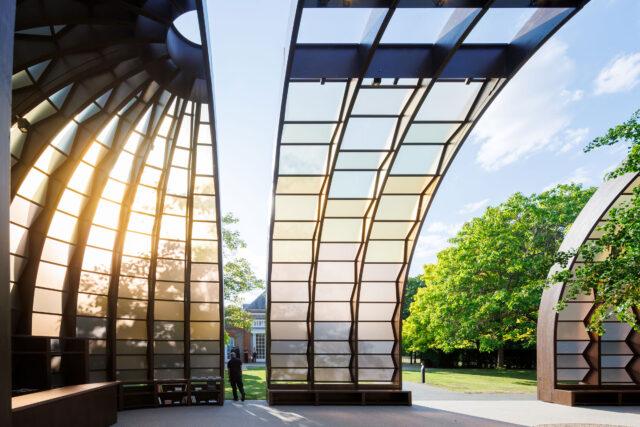
SHARE 今年のサーペンタイン・パヴィリオンの設計を、南アフリカを拠点とする1990年生まれの女性建築家3人が主宰する設計事務所「カウンタースペース」が手掛けることに

今年(2020年)のサーペンタイン・パヴィリオンの設計を、南アフリカを拠点とする1990年生まれの女性建築家3人(Amina Kaskar、Sumayya Vally、Sarah de Villiers)が主宰する設計事務所「カウンタースペース(Counterspace)」が手掛けることが発表されています。会期は2020年6月11日~10月11日まで。サーペンタイン・パヴィリオンは世界中の建築家の中から毎年一組の建築家が選ばれ設計を担当します。2019年には石上純也が設計者に選定されていました。過去には日本人建築家を含む世界の名だたる建築家が設計を手掛けています。こちらの公式サイトで他の建築家が手掛けた過去のパヴィリオンの写真などを見ることができます。
Using both innovative and traditional building techniques, Counterspace’s design will be based on gathering spaces and community places around the city, folding London in to the Pavilion structure in Kensington Gardens, and extending a public programme across London.
The shapes of the Pavilion are created from a process of addition, superimposition, subtraction and splicing of architectural forms, directly transcribed from existing spaces with particular relevance to migrant and other peripheral communities in London.
以下の写真はクリックで拡大します


以下は、リリーステキストです。
Using both innovative and traditional building techniques, Counterspace’s design will be based on gathering spaces and community places around the city, folding London in to the Pavilion structure in Kensington Gardens, and extending a public programme across London.
The shapes of the Pavilion are created from a process of addition, superimposition, subtraction and splicing of architectural forms, directly transcribed from existing spaces with particular relevance to migrant and other peripheral communities in London.
On its 20th anniversary, more than ever, the Serpentine Pavilion will be a place for debate and new ideas. A live programme running throughout the summer connects to the Serpentine’s ambitious multi-platform project Back to Earth and sets out to explore questions such as: how can architecture create a space where we are all linked, not ranked? How can architecture promote wellbeing? Can a structure evolve and change together with the environment?
The Pavilion will include moveable small parts that will be displaced to neighbourhoods across London. Following community events at these locations, the parts will be returned to the structure, completing it over the summer.
Employing a mix of low-tech and high-tech approaches to sustainability, the Pavilion will be constructed from a variety of materials, including custom K-Briq-modules and cork provided by Amorim. K-Briqs are made from 90% recycled construction and demolition waste and are manufactured without firing, with a tenth of the carbon emissions of normal bricks
The lead architect on the project, Sumayya Vally of Counterspace, said of the design:
“The pavilion is itself conceived as an event — the coming together of a variety of forms from across London over the course of the Pavilion’s sojourn. These forms are imprints of some of the places, spaces and artefacts which have made care and sustenance part of London’s identity. The breaks, gradients and distinctions in colour and texture between different parts of the Pavilion make this reconstruction and piecing together legible at a glance. As an object, experienced through movement, it has continuity and consistency, but difference and variation are embedded into the essential gesture at every turn.
Places of memory and care in Brixton, Hoxton, Hackney, Whitechapel, Edgware Road, Peckham, Ealing, North Kensington and beyond are transferred onto the Serpentine lawn. Where they intersect, they produce spaces to be together.”
ネット上には、2016年に収録された彼女たちへのインタビュー動画がありました。




















