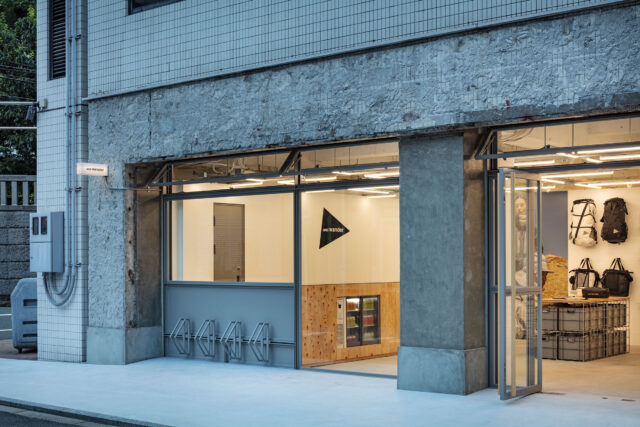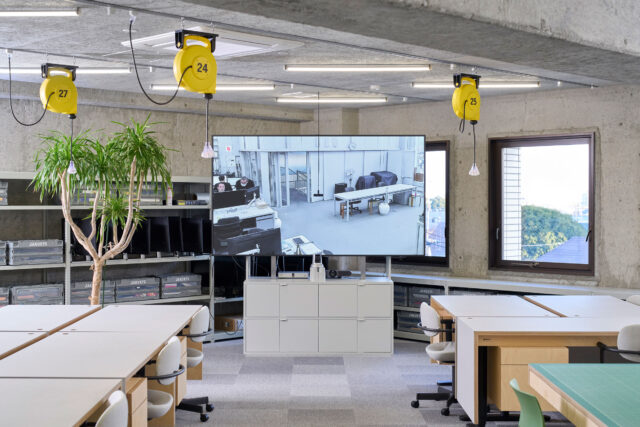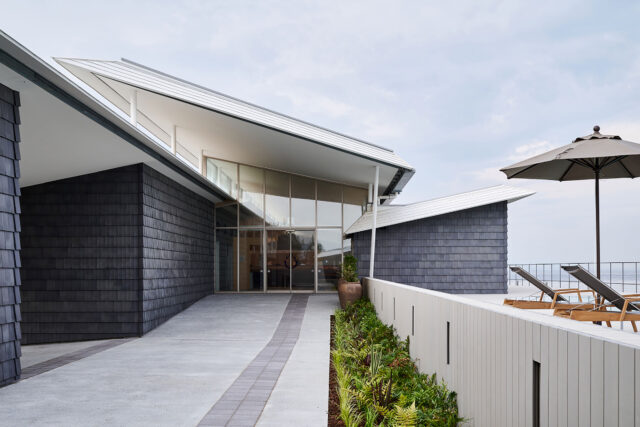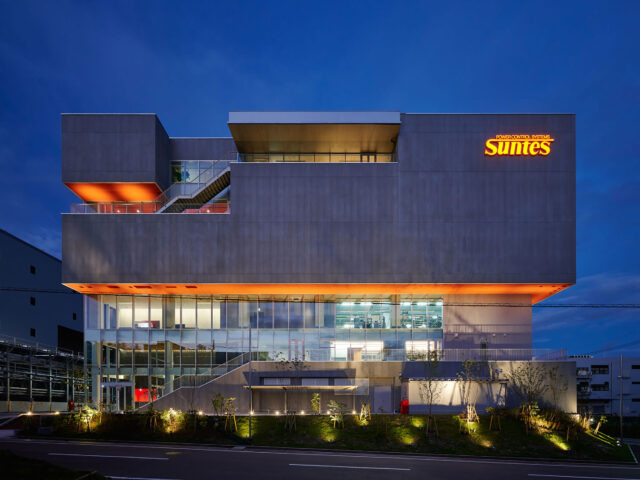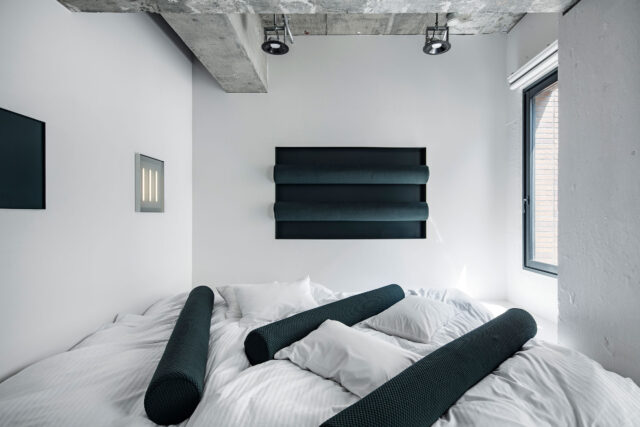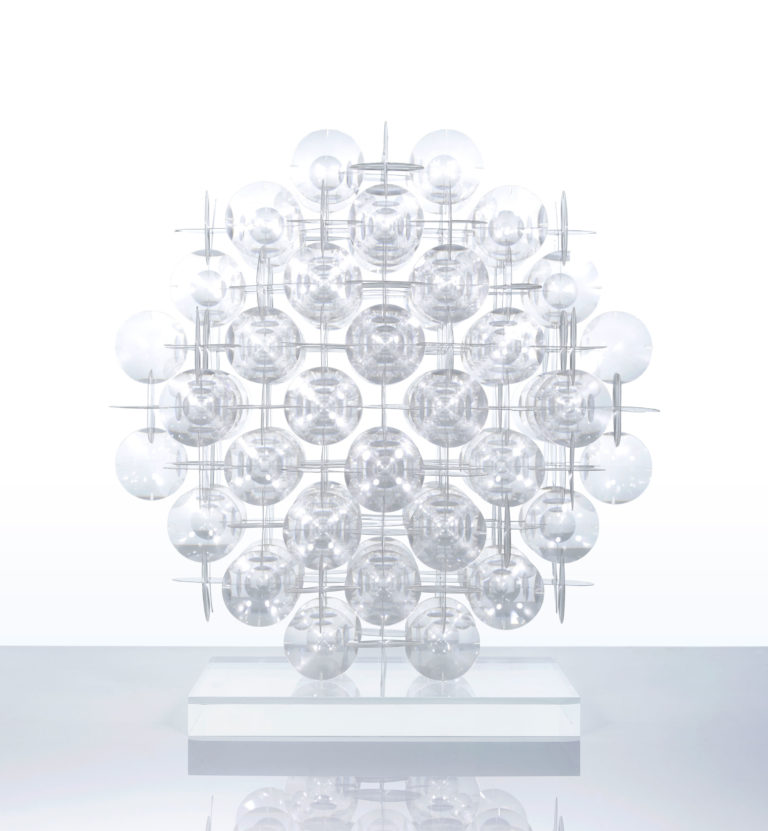
SHARE 元木大輔 / DDAAによる、東京・銀座の店舗「BANG & OLUFSEN Ginza Flagship Store」


元木大輔 / DDAAが設計した、東京・銀座の店舗「BANG & OLUFSEN Ginza Flagship Store」です。
1925年にデンマークで創業したオーディオ・ビジュアルブランド、バングアンドオルフセンのフラッグシップストアのデザイン。敷地は銀座の並木通りに面する1960年に竣工した立て壊しが決まっているヴィンテージのビルだ。プロダクト単体を体験するのではなく、リビングのような空間で生活を想像できるような店舗、また東京らしさとデンマークらしさの融合、B&Oのもつエレガントなクラフトマンシップを感じられるような空間が求められた。基本的な雛形となるレイアウト計画はB&Oのブランドデザインチームからの要請があった。空間的に必要な機能は商品がならぶリビングのような空間と、商談などに使うミーティングルーム、バックヤードだ。
DDAAが提案したのは、“create timelessly distinctive products that challenge conventions and engage imaginations”というB&Oのbrand purposeになぞり、「最新のプロダクトとクラフトマンシップ」「ヴィンテージとコンテンポラリーデザイン」「デンマークと東京のデザインや文化」の共通点とコントラストを感じることができる空間を作ることだ。
以下の写真はクリックで拡大します

















以下、建築家によるテキストです。
1925年にデンマークで創業したオーディオ・ビジュアルブランド、バングアンドオルフセンのフラッグシップストアのデザイン。敷地は銀座の並木通りに面する1960年に竣工した立て壊しが決まっているヴィンテージのビルだ。プロダクト単体を体験するのではなく、リビングのような空間で生活を想像できるような店舗、また東京らしさとデンマークらしさの融合、B&Oのもつエレガントなクラフトマンシップを感じられるような空間が求められた。基本的な雛形となるレイアウト計画はB&Oのブランドデザインチームからの要請があった。空間的に必要な機能は商品がならぶリビングのような空間と、商談などに使うミーティングルーム、バックヤードだ。
DDAAが提案したのは、“create timelessly distinctive products that challenge conventions and engage imaginations”というB&Oのbrand purposeになぞり、「最新のプロダクトとクラフトマンシップ」「ヴィンテージとコンテンポラリーデザイン」「デンマークと東京のデザインや文化」の共通点とコントラストを感じることができる空間を作ることだ。
ブランドデザインチームから要請があったレイアウトはそのままに、ラグのかわりに床を解体し、電気とスピーカーの配線をし、ガラスでふたをする。竣工以来上書きされてきた、ビルの改修工事の歴史が地層のように可視化される。通常壁や床の内側に隠されてしまうケーブルは、ガラスのショールームに展示されているように丁寧に配線をする。ガラスのラグの上にはビルが竣工した年とほぼ同じ年代に生産されたデンマークのデザイナーによるヴィンテージの家具を配置した。ヴィンテージの家具と現代的なデザインのコントラストを空間に取り込んだ。
デンマークも日本もクラフトマンシップに根ざした木工の文化がある。ヴィンテージの家具とヴィンテージのビルの文脈をさらに象徴的に表現する樹齢60年ほどの盆栽を、空間の中心に配置した。この空間で可視化されているのは、歴史的なものともうひとつ、クラフトマンシップに基づく「ディテール」だ。床のガラスのラグの向こう側にはスピーカーの配線が見える。盆栽用のシンプルな四角形の什器や、扉の構造を支えるブレース、ガラスを固定するピースを銅でコーティングする。ミーティングスペースのテーブルは接合部以外は透明なアクリルでできていて、接合部分のパーツだけが可視化される。
デイベット:GETAMA社(デンマーク) / Hans J Wegner / GE258 / ラタン、チーク / 1950年代
イージーチェア:Fredericia Stolefabrik社(デンマーク) / Børge Mogensen / model.2256 / オーク / 1950年代
サイドチェア:J.L. Mollers Mobelfabrik社(デンマーク) / N.O. Møller / Model 71 / チーク、ペーパーコード / 1950年代
■建築概要
クライアント:BANG & OLUFSEN
所在地:東京都中央区東京都中央区銀座6-7-18
主用途:店舗
設計:DDAA
プロジェクトチーム:元木 大輔 / 角田 和也
施工:ムラヤマ
家具製作:E&Y / 古賀造
植栽:叢-Qusamura
延床面積:162.38m²
竣工年月:2019年12月
撮影:Tomooki Kengaku / 長谷川 健太
Design for the flagship store of Bang & Olufsen, an audio-visual brand founded in 1925 in Denmark. The site, located on Namiki-Dori Street in Ginza, Tokyo, is a building completed in 1960 and scheduled to be demolished in two years. It was required to design that would allow users to simulate their own lives in a living room-like space, rather than just experiencing the products themselves. We also aimed to create a space that fuses Tokyo-ness with Danish-ness and the elegant craftsmanship of B&O. The basic layout plan was requested by the brand design team at B&O. The necessary functions of this store are a living room-like space where products are lined up, a meeting room, and a backyard.
In a nod to B&O’s brand purpose “create timelessly distinctive products that challenge conventions and engage imaginations”, DDAA proposed a space where commonalities and contrasts between the culture of Denmark and Tokyo, the latest products and craftsmanship, and vintage furniture and contemporary design can can live together. We kept the layout requested by the brand’s design team, but instead of laying rugs, we dismantled the floor, placed wirings for the speakers and covered them with glass. The building’s renovation history, which has been overwritten since its completion, is visualized like a stratum. Cables, usually hidden inside walls or floors, are carefully wired as if they were on display in a glass case. This glass rug is topped with vintage Danish furniture produced in the same period as the building’s completion year.
Vintage furniture and contemporary design contrast in the store.
Both Denmark and Japan have a culture of woodworking that is rooted in their craftsmanship. A bonsai tree about 60 years old, which further symbolizes the context of the vintage furniture and building, was placed in the center of this store. What is visualized in this space is the historical background and also the “details” based on the craftsmanship.
You can see the speaker wiring under the glass rugs. Copper plating was used on the cross braces supporting the structure of the entrance door and the furniture for the bonsai, and on the hardware holding the glass in place. The table in the meeting room is made of transparent acrylic except for the joints, copper plated in order to be the only element visible.
Daybed: GETAMA (Denmark) / Hans J Wegner / GE258 / teak, rattan / 1950s
Lounge Chair: Fredericia Stolefabrik (Denmark) / Børge Mogensen / model.2256 / oak / 1950s
Side Chair: J.L. Mollers Mobelfabrik (Denmark) / N.O. Møller / Model 71 / Teak, paper cord / 1950s
■Outline
BANG & OLUFSEN Ginza Flagship Store
Client: BANG & OLUFSEN
Location: Chuo-ku, Tokyo
Usage: Retail
Architects: DDAA
Project Team: Daisuke Motogi / Kazuya Sumida
Construction: Murayama inc.
Furniture production: E&Y / Kogazo
Planting: Qusamura
Total floor area: 162.38m²
Date of completion: December / 2019
Photo: Tomooki Kengaku / Kenta Hasegawa


