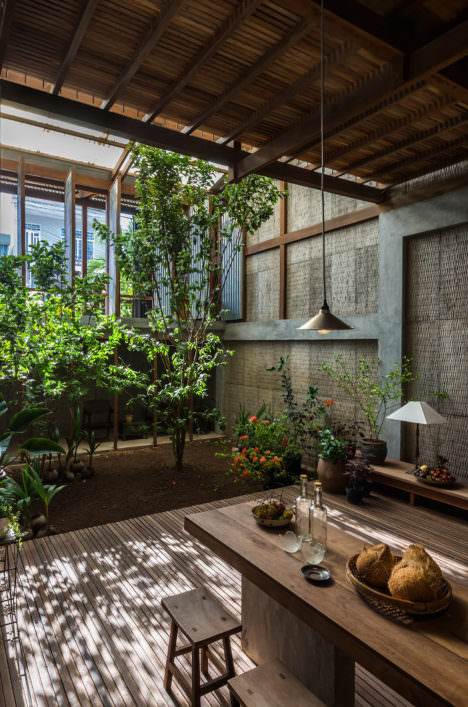
SHARE 二俣公一 / ケース・リアルによる、東京・港区の店舗「ヨーガンレール青山店」



二俣公一 / ケース・リアルが設計した、東京・港区の店舗「ヨーガンレール青山店」です。店舗の公式サイトはこちら。
ヨーガンレールのための内装計画。
敷地は南青山の角地にあるRC造の建物で、そのボリュームの二面に大きなウィンドウ面を持つ、自然光の入り方が美しい場所であった。
以下の写真はクリックで拡大します
























以下、建築家によるテキストです。
ヨーガンレールのための内装計画。
敷地は南青山の角地にあるRC造の建物で、そのボリュームの二面に大きなウィンドウ面を持つ、自然光の入り方が美しい場所であった。
一方で、前面道路の高さからエントランスまでは下るようにスロープになっており、1階の床はさらにそこから50cmほど低くなっているなど、グラウンドレベルと内部の高低差が激しい空間でもあった。計画では、この高低差を極力小さくして差を埋めるのではなく、最大限生かして天井高さの大きな空間を確保することにした。
まず店内のエントランスには、広葉樹の無垢材で出来た奥行きの深いステップを設置。
ブランドの持つ大らかな雰囲気にフィットするよう、大きく丸みをつけ、導入部からその世界観を感じられるようにした。
またアプローチも含めて一体的な空気を作るため、外構周りから内部にかけて、床は全て同材の天然石を張り込んだ。
そしてここへオーク材や布クロスのほか、照明や吊り下げラックなどを必要に応じてカスタム出来る、溶融亜鉛メッキ仕上げのオリジナルの照明ラインを掛け合わせ、天然素材の持ち味を生かしたものづくりを行うヨーガンレールにふさわしい素材構成を考えた。
ギャラリーフロアである2階は、1階と同じ天然石で床を仕上げつつ、壁やキッチンカウンターは彩度の高い左官仕上げとなっている。ブランドイメージからインスピレーションを受けたカラーで、フロアに上がった瞬間に1階とはまた異なる雰囲気を感じられることを目指した。
■建築概要
ヨーガンレール青山店(2020年/東京)
クライアント:ヨーガンレール
計画種別:内装設計
用途:ブティック、ギャラリー
計画期間:2019年10月~2020年4月
計画面積:230.28平米
計画地:東京都南青山
設計:ケース・リアル 二俣公一 下平康一
施工:アレンズ クラフト
照明計画:BRANCH LIGHTING DESIGN 中村達基
写真:志摩大輔
| 種別 | 使用箇所 | 商品名(メーカー名) |
|---|---|---|
| 外装・床 | 床 | 御影石G654 ジェットバーナー仕上 |
| 内装・床 | 床 | 御影石G654 ジェットバーナー仕上 |
| 内装・壁 | 壁1 | リネンクロス貼(トミタ) |
| 内装・壁 | 壁2 | 左官仕上(モールテックス) |
| 内装・建具 | 建具 | オーク板目無垢材染色+蜜蝋仕上 |
| 内装・照明 | 照明取付レール | スチールフラットバー 溶融亜鉛メッキ仕上 |
| 内装・造作家具 | ディスプレイ天板 | オーク板目無垢材染色+蜜蝋仕上 |
※企業様による建材情報についてのご意見や「PR」のご相談はこちらから
※この情報は弊サイトや設計者が建材の性能等を保証するものではありません
Interior project for Jurgen Lehl. The site was a reinforced concrete building with two large windows with rich natural light pouring in, on a corner in the Minami-Aoyama area of Tokyo. On the other hand, we were challenged by a difference in floor levels. An existing slope come down from the street facing the entrance, and further more the floor of the ground level was 50cm lower from the entrance. Our design was not to even the levels but to take in these characteristics and to use the height difference to maintain the ceiling height and to create a large open space.
A set of deep steps made from solid materials of broad leaf trees were placed at the entrance. To fit the generous brand image, the edges of the steps were curved, for the guests to experience the brand from the begging. The same natural stone materials were used from the approach of the building into the interior to stage a connected tone and atmosphere. Oak and wall fabrics were used in various areas, along with a hot-dip galvanizing finished original lighting and rails which enables the store to change the lights and hanging racks to fit their needs. We created a material pallet that reflects the philosophy of Jurgen Lehl, which is a brand known for their implication of natural materials.The second floor, which is the gallery floor, was finished with the same flooring while the kitchen counter and walls were applied with a bright plaster. The color was inspired from the brand image and used to create a different atmosphere when coming up from the first floor.
JURGEN LEHL AOYAMA (Tokyo, 2020)
Client: Jurgen Lehl Co.,Ltd.
Type of Project: Interior
Use: Boutique
Period: Oct 2019 – Apr 2020
Floor Area: 230.28m2
Location: Tokyo, Japan
Design: Koichi Futatusmata, Koichi Shimohira(CASE-REAL)
Construction: ALEN’S CRAFT INC
Lighting Plan: BRANCH LIGHTING DESIGN(Tatsuki Nakamura)
Photo: Daisuke Shima
























