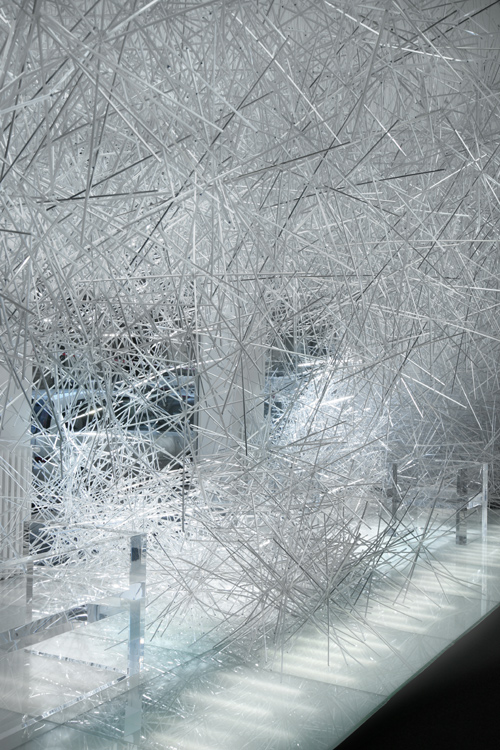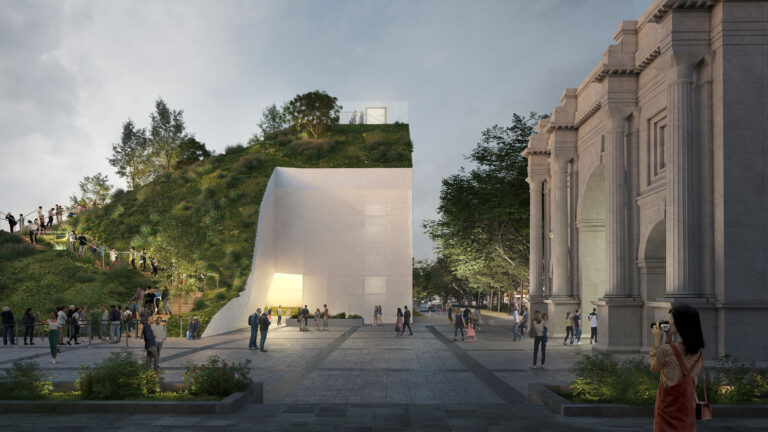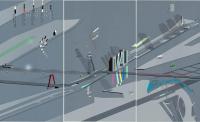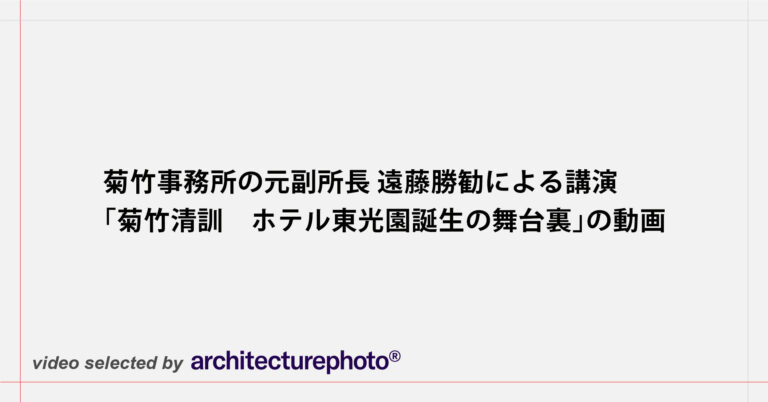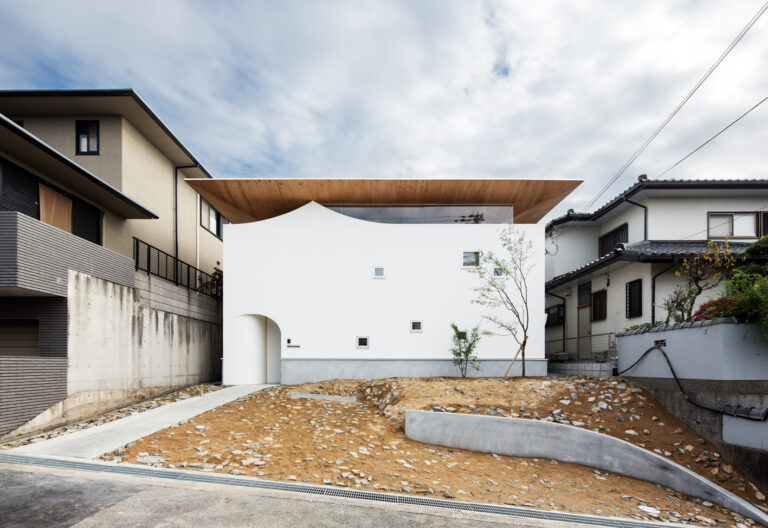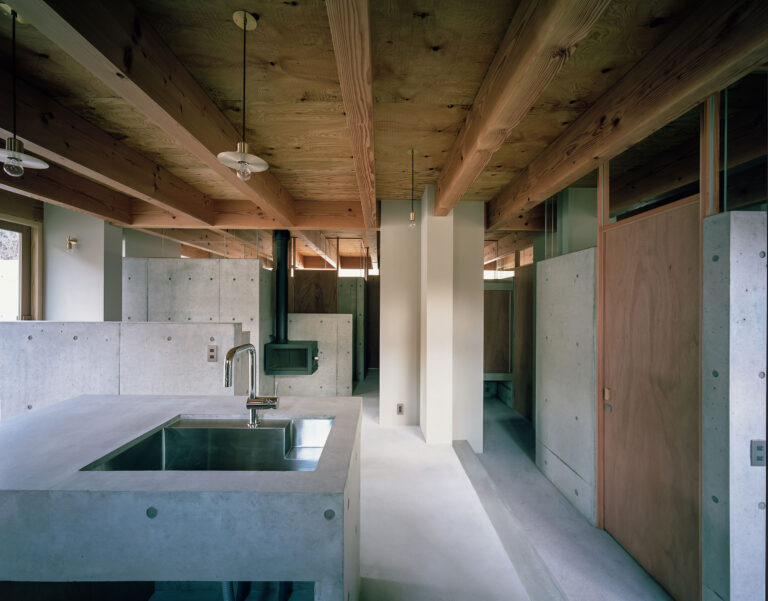
SHARE 藤原・室 建築設計事務所による、大阪・箕面市の住宅「箕面森町の平屋」



藤原・室 建築設計事務所が設計した、大阪・箕面市の住宅「箕面森町の平屋」です。
クライアントは、新居を建てるにあたって土地を探しはじめた頃、私たちの事務所に来られました。
当初は土地を探すエリアも大まかでしたが、私たちと話合いを重ねながら、山々に囲まれ、新しく開発された分譲地に決まりました。まだ鹿が道を歩いていることがある環境です。そこは平屋でも十分建てられる広さで、家から見上げると山が見えるだろうと想像できる立地でした。
その敷地に、コンクリートの塀を迷路のようにめぐらし、その迷路のある範囲に屋根を被せると、そこは内部空間となるという方針のもと計画を進めました。
目隠したいという要件で出来上がるであろう塀は、家の外部にあっても内部にあっても、要件は同じであるのですが、外は雨が降る、風が吹く。内部は雨風を防いでいる屋根、外壁がある。
内部に塀が入り込むと、それは塀と呼ばれないかもしれない、それはたぶん間仕切りという名前に変更させられるが、塀が入り込むという視覚的な印象により外部と内部の境界を紛らそうと考えました。
以下の写真はクリックで拡大します




























以下、建築家によるテキストです。
クライアントは、新居を建てるにあたって土地を探しはじめた頃、私たちの事務所に来られました。
当初は土地を探すエリアも大まかでしたが、私たちと話合いを重ねながら、山々に囲まれ、新しく開発された分譲地に決まりました。まだ鹿が道を歩いていることがある環境です。
そこは平屋でも十分建てられる広さで、家から見上げると山が見えるだろうと想像できる立地でした。
その敷地に、コンクリートの塀を迷路のようにめぐらし、その迷路のある範囲に屋根を被せると、そこは内部空間となるという方針のもと計画を進めました。
目隠したいという要件で出来上がるであろう塀は、家の外部にあっても内部にあっても、要件は同じであるのですが、外は雨が降る、風が吹く。内部は雨風を防いでいる屋根、外壁がある。
内部に塀が入り込むと、それは塀と呼ばれないかもしれない、それはたぶん間仕切りという名前に変更させられるが、塀が入り込むという視覚的な印象により外部と内部の境界を紛らそうと考えました。
内部の様子は、コンクリートの塀の迷路の中に入ったような雰囲気をイメージしました。動線としては庭に面するLDから介して各々の小さい空間へ導かれます。
寝室、子供部屋、仕事部屋等々の小さい部屋は、コンクリートの塀などで仕切られながらも背の高さ程度より上部は透明ガラスで仕切り、梁の繋がる天井が個室同士を視線的に繋げ、閉塞感を感じさせず、個室は全体の一部という感覚を作っています。
■建築概要
建築名:箕面森町の平屋
設計事務所:藤原・室 建築設計事務所
主幹設計士:藤原慎太郎・室喜夫
場所:大阪府箕面市
竣工年:2020
用途(家族構成):住宅
敷地面積:210.33m²(63.6坪)
建築面積 74.73m²(22.6坪)
延床面積 81.62m²(24.7坪)
階数:1
構造:木造(一部RC造)
写真クレジット:平桂弥(studioREM)
| 種別 | 使用箇所 | 商品名(メーカー名) |
|---|---|---|
| 内装・床 | 玄関床 | |
| 内装・床 | 床 | モルタル |
| 内装・天井 | 天井 | 合板現し |
| 内装・照明 | 壁付け照明 | |
| 内装・照明 | 天井照明 | |
| 内装・照明 | 天井照明 | |
| 内装・設備 | 薪ストーブ | (山林舎) |
| 外構・その他 | 表札 / ポスト口 / インターホンカバー | 製作 スチール / フェロードシルバー塗装(AIZARA) |
※企業様による建材情報についてのご意見や「PR」のご相談はこちらから
※この情報は弊サイトや設計者が建材の性能等を保証するものではありません
The clients approached our office at the beginning of their search for land on which to build a new home.
Initially they were looking in many types of neighborhood, but after several discussions with us, they focused on a new development surrounded by mountains. Deer could still be spotted walking on the streets. They found a site large enough to build a ranch-style house, and where they could imagine looking up and seeing mountains.
The design consists of a maze-like set of concrete walls covered with a roof to create the interior space. The purpose of the walls is to block visibility, and their structural requirements were the same both inside and outside, but outside rain falls and wind blows. Inside, rain and wind are blocked by the roof and exterior walls. Typically when such walls extend inside, they are called partitions, but by creating the visual impression of an exterior wall that has come inside the house, we hoped to blur the boundaries between inside and outside.
Inside, we wanted to create the feeling of being within a concrete maze. In terms of circulation routes, a number of small spaces are accessed via a living-dining area facing the garden. These small rooms—including the master bedroom, children’s room, and home office—are partitioned by concrete walls, but the walls only reach head-high, with glass partitions above that, and the exposed roof beams span the various rooms. This prevents an enclosed or confined atmosphere, and makes the small rooms feel as if they are part of a larger whole.
House in Minoh-shinmachi
Architect Firm: Fujiwaramuro Architects
Lead Architects: Shintaro Fujiwara, Yoshio Muro
Project Location: Minoh city, Osaka Pref., Japan
Completion Year: 2020
Principle use: Residence
Site Area: 210.33sqmt
Building Area: 74.73sqmt
Total Floor Area: 81.62sqmt
Stories: 1
Structure: wooden+RC
photo: Katsuya. Taira (studioREM)

