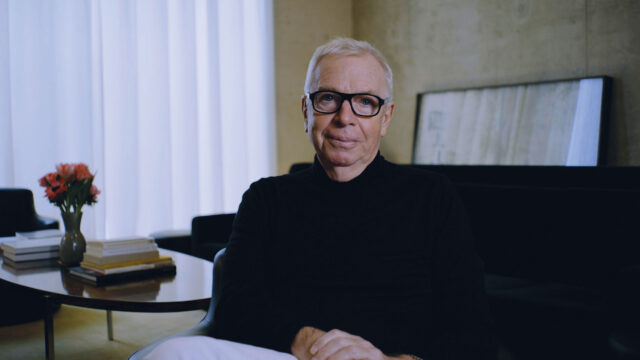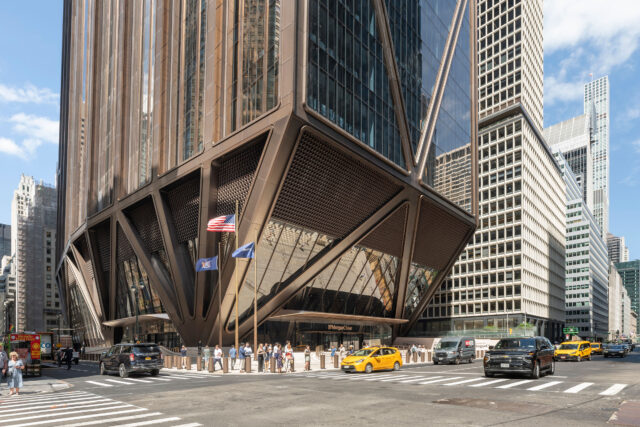
SHARE デイビッド・チッパーフィールド・アーキテクツによる、アメリカ・ニューヨークの集合住宅「11-19 Jane Street」。周辺環境のコンテクストや内部の住戸タイプとも関連する繊細なデザインのファサードが特徴


デイビッド・チッパーフィールド・アーキテクツが設計した、アメリカ・ニューヨークの集合住宅「11-19 Jane Street」です。周辺環境のコンテクストや内部の住戸タイプとも関連する繊細なデザインのファサードが特徴的な建築です。
以下は、建築家によるテキストの翻訳です
グリニッジ・ビレッジ歴史地区の北西端に位置するジェーン・ストリートは、主に19世紀と20世紀に建てられた赤レンガのタウンハウスと大きなアパートが混在しているのが特徴です。この新しいアパートメントビルは、1920年代に2階建ての駐車場があった場所に建てられました。6階建てのこの建物は、地下駐車場、メゾネット式タウンハウス、ワンフロアを使用したアパートメント、ペントハウスで構成されています。周囲の構造物の大きさの違いを調整しながら、挿入されたボリュームは、通りのスケールを尊重すると同時に、その建築的背景を反映しています。
通りから見える5階建ての部分は、周辺のレンガ造りのタウンハウスを現代風にアレンジしたもので、ベース、ミドル、クラウンの明確な分節を持っています。エントランスのスケール、窓のリズム、マリオンやストリングコース(建物の外壁にある水平な装飾的な帯)の使用は、ウェストビレッジの豊かでドメスティックな建築を参考にしています。また、ファサードの色や素材にも地元のコンテクストが反映されています。
建物は左右対称の構成で、タウンハウスのエントランスは1階の両端のくぼみにあります。中央にはアパートメントとガレージのための大きなダブルエントランスがあります。窓のデザインは、住宅の構成要素ごとに異なります。例えば、メゾネット式タウンハウスにはバルコニー付きのフランス窓があり、2層あるワンフロアを使用したアパートメントにはコンクリートのマリオンで仕切られた広い開口部があります。
最上階のペントハウスは天井が高く、通りから離れています。柱と梁だけのシンプルな構造で、大きな窓からはプライベートガーデンが見渡せるようになっています。
1階部分には赤い顔料を使ったコンクリートが使用されており、彫刻のような強い存在感を放っています。上階はローマン・ブリックで覆われており、ストリングコース、リンテル(まぐさ)、マリオンは同じ赤のコンクリートで、全体に微妙な色の変化を与えています。通りの正面は、突き出たコーニスで覆われています。このコーニスは、1階と2階の間にある突起したストリングコースに呼応しており、ファサードに特別な影と分節を与えています。
屋外にはブロンズの手すりや窓やドアのフレーム、共用部にはテラゾーの床など、抑制されながらも堅実な素材が随所に使われています。タウンハウスとアパートメントには、カッラーラ大理石とナチュラルオークの床が採用されています。ルーフテラスとリアガーデンは、ベルギーのランドスケープアーキテクトであるピーター・ヴィルツによってデザインされ、すべてのアパートメントが自然とのつながりを持てるようになっています。
以下の写真はクリックで拡大します














以下、建築家によるテキストです。
On the north-western edge of the Greenwich Village Historic District, Jane Street is characterised by a mix of red brick townhouses and larger apartment blocks, mainly dating from the nineteenth and twentieth centuries respectively. This new apartment building is located on a site previously occupied by a 1920s, two-storey parking garage. The six-storey building comprises basement parking, duplex townhouses, lateral apartments, and a penthouse with its own roof garden. Mediating between the different sizes of the surrounding structures, the inserted volume both respects the scale of the street and reflects its architectural context.
The five storeys that can be seen from street level offer a contemporary interpretation of the surrounding brick townhouses, with a distinct articulation of base, middle and crown. The scale of the entrances as well as the rhythm of the windows, combined with the use of mullions and string courses, reference the rich domestic architecture of the West Village. Local context is also referenced through the colours and materials of the façades.
The building has a symmetrical composition, with the townhouse entrances recessed at either end of the ground floor. In the centre is the larger double entrance for the apartments and the garage. The windows differ in design for each element of the residential scheme. The two-storey townhouses, for example, have balconied French windows, while the lateral apartments on the two storeys above have broader openings divided by concrete mullions. The penthouse at the top, with its higher ceilings, is set back from the street. It can be read as a simple post and beam structure, framing large windows that overlook a private garden.
Red pigmented concrete is used for the ground floor giving it a strong sculptural presence. The upper storeys are clad in Roman brick, with string courses, lintels and mullions in the same red concrete, providing subtle colour variations throughout. The street front is crowned by a projecting cornice, which echoes the projecting string course between ground and first floors and gives extra shadow and articulation to the façade. The structure of the penthouse also uses red concrete.
Restrained but solid materials are used throughout, with bronze railings and window and door frames outside and terrazzo floors in the communal areas. The townhouses and apartments feature Carrara marble and natural oak floors. The roof terrace and a rear garden are designed by Belgian landscape architect Peter Wirtz ensuring that all apartments have a connection to nature.
■建築概要
Project start:2015
Construction start:2017
Completion:2021
Gross floor area:3,500m2
Client:Edward J. Minskoff Equities, Inc.
Architect:David Chipperfield Architects London
Directors in charge:David Chipperfield, Billy Prendergast
Project architect:Gonçalo Baptista, Mattias Kunz, Peter Jurschitzka
Project team:Gabriel Fernandez, Clemens Gerritzen, Johannes Leskien, Mattia Lusignani, Ana Martins, Francis Naydler,Tobias Rabold, Martin Reynolds
Landscape architect:Wirtz International nv
Lighting:Arup Ltd.
Contact architect:Montroy Andersen DeMarco
Structural engineer:Ysrael A. Seinuk P.C.
MEP:Buro Happold Ltd.
Building envelope:Wiss, Janney, Elstner Associates, Inc.
Civil engineer:Philip Habib & Associates, P.E., P.C.
LPC consultant:Higgins Quasebarth & Partners
Construction:Sciame Construction, LLC
Project manager:EJME
Photography:James Ewing / JBSA

























