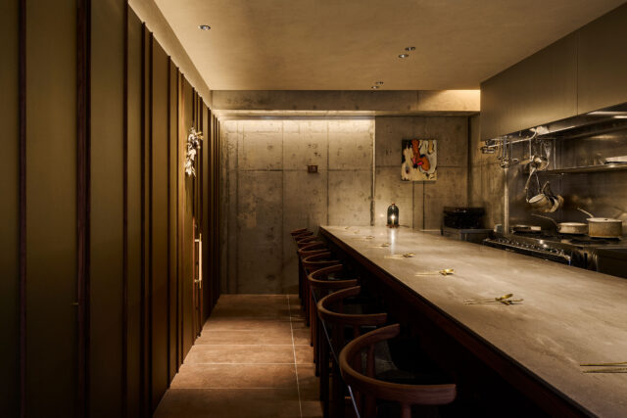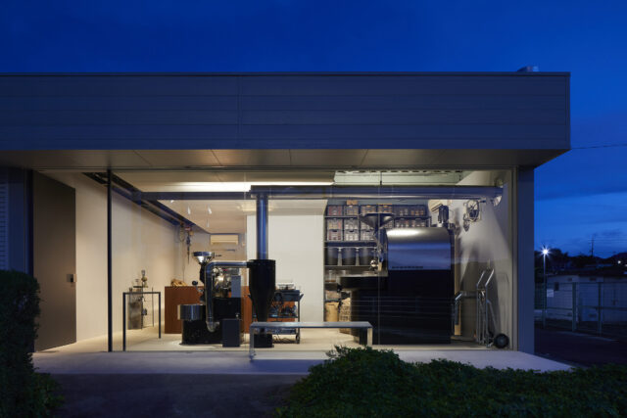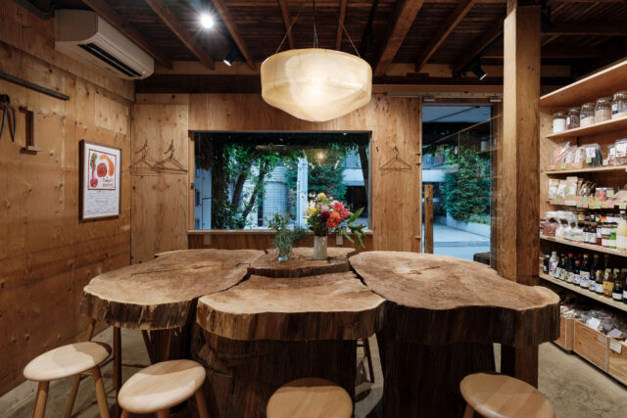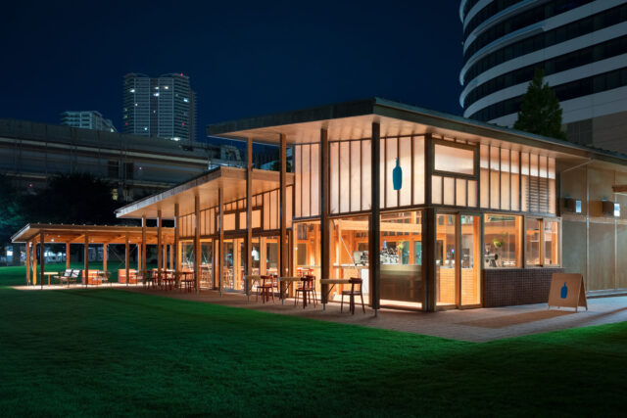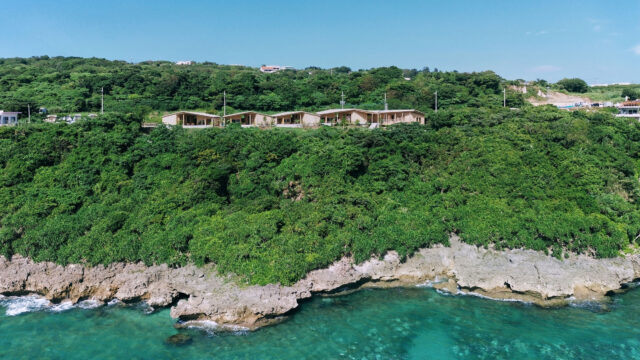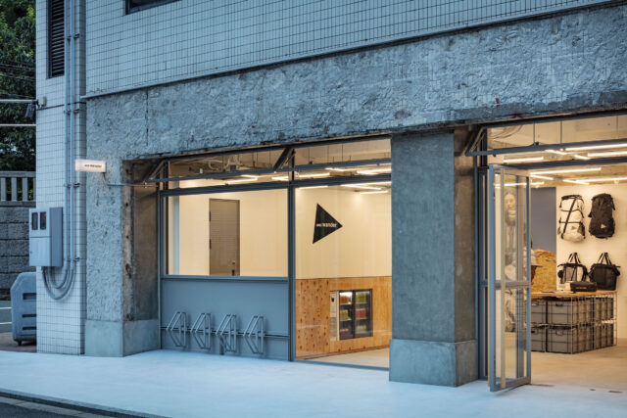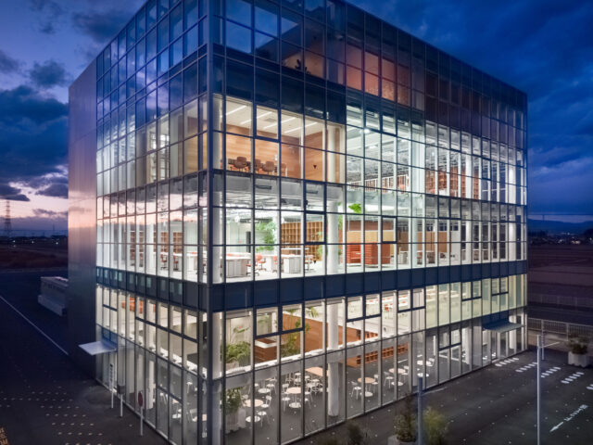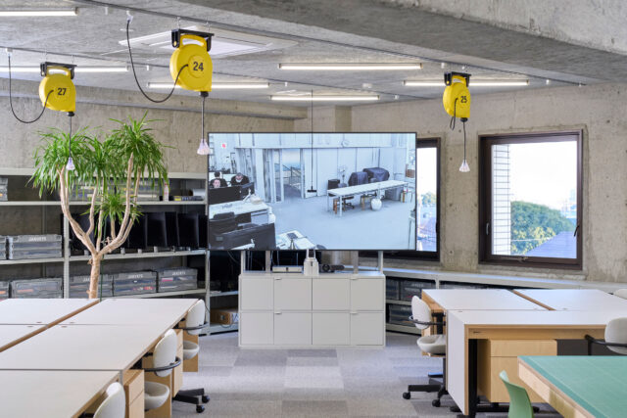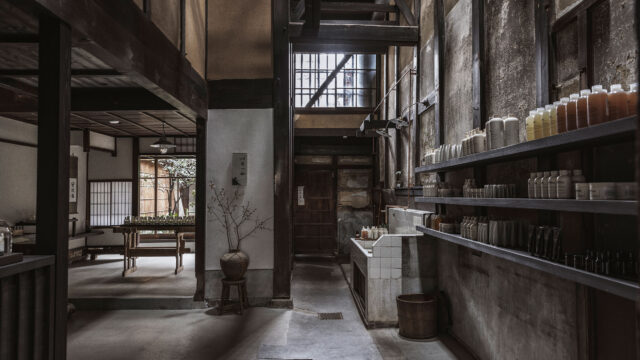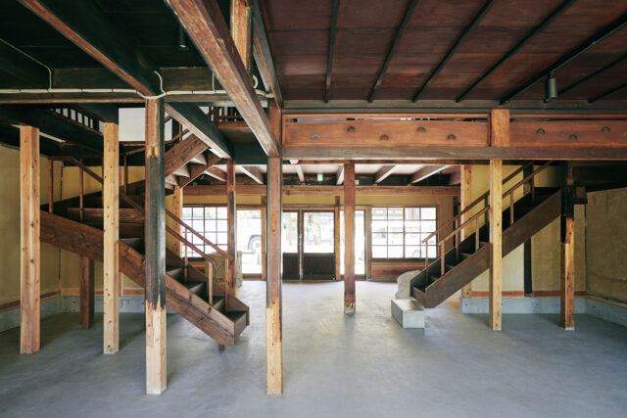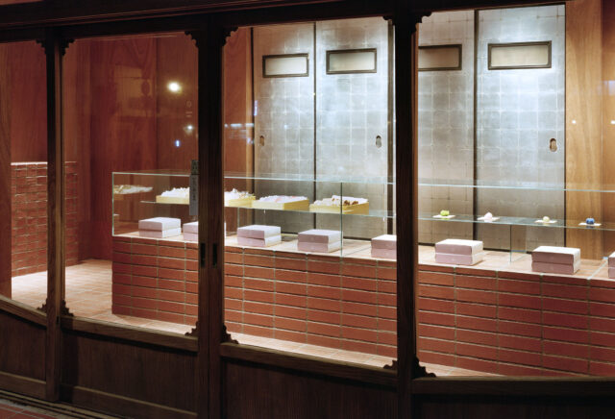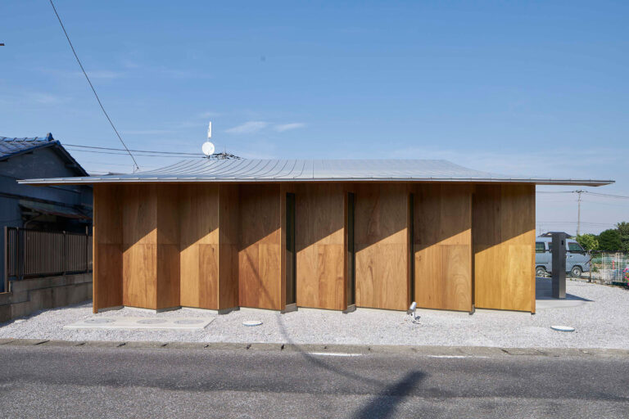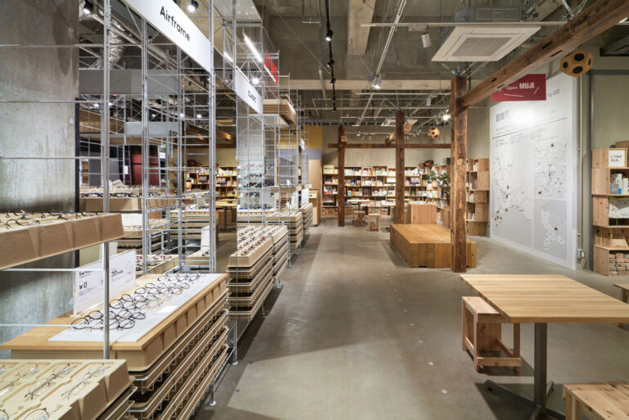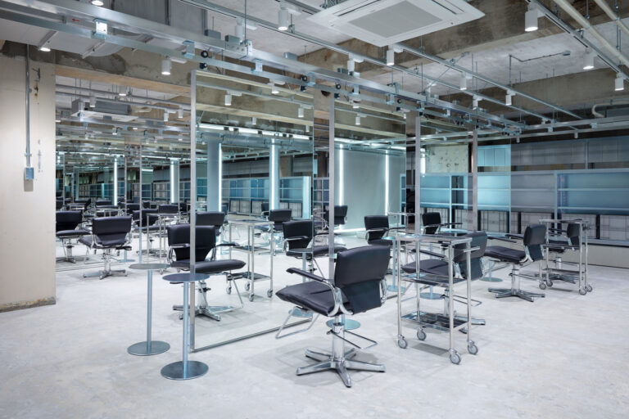
SHARE 長坂常 / スキーマ建築計画による、大阪市の美容室の旗艦店「LIM・loji」




長坂常 / スキーマ建築計画が設計した、大阪市の美容室の旗艦店「LIM・loji」です。店舗の公式サイトはこちら。
大阪心斎橋にあるLIMの旗艦店を改修した。そのLIMだが、かの有名なミース先生提唱のLessIsMoreからきている。
我々にとっては教祖すぎて恥ずかしく口にも出せないミース先生のお言葉を不意に施主からテーマとして投げられた。
初心に帰って「LessIsMore」な美容室を作りたいと。しかし、低予算でというのがもう一つの条件だ。
そこで我々なりに「LessIsMore」を咀嚼し考えたのが、必要最低限を最大化すること。
そして、ローコスト化を図るため、棚などの造作のベースを既成のスチールラックにし、それを改造しながら、そして、仕上げをユニクロメッキに変えて空間を構成した。
以下の写真はクリックで拡大します



























以下、建築家によるテキストです。
大阪心斎橋にあるLIMの旗艦店を改修した。そのLIMだが、かの有名なミース先生提唱のLessIsMoreからきている。
我々にとっては教祖すぎて恥ずかしく口にも出せないミース先生のお言葉を不意に施主からテーマとして投げられた。
初心に帰って「LessIsMore」な美容室を作りたいと。
しかし、低予算でというのがもう一つの条件だ。
そこで我々なりに「LessIsMore」を咀嚼し考えたのが、必要最低限を最大化すること。
そして、ローコスト化を図るため、棚などの造作のベースを既成のスチールラックにし、それを改造しながら、そして、仕上げをユニクロメッキに変えて空間を構成した。
また、美容室に不可欠な鏡を出来るだけ大きくし、規則正しく並べた。
そして、その鏡をときにフリーマーケットなどイベントで鏡を片付け広く使えるように、動かせるつくりとした。
それによって関西一の清々しい広さを体感できるスペースができた。
また、このスペースの奥にまた間仕切りはつくらずlojiという若いお客様が気軽かつ頻繁に訪れ、まるでファッションを楽しむようにヘアースタイルを楽しむためのサロンで、値段も安く設定され、スタイリスト自身も若く成長過程となる。
lojiを利用していた若いお客様や技術を身につけたスタイリストが、成長しLIMに移行していくステップの場所となる。
ここはさらにローコスト化をはかり既成のスチールラックのグリーンをそのまま使い、さらに形もあまり変更せず既成のパーツを出来るだけ使って作った。
■建築概要
題名:LIM・loji
設計:長坂常 / スキーマ建築計画
担当:中山永康、松下有為
所在地:大阪市中央区南船場4-12-8 関西心斎橋ビル2F
主用途:美容室
施工:株式会社 アンドエス(&S co.,ltd)
協力:谷内晴彦 株式会社DESEGNO (アートディレクション/グラフィックデザイン)
延べ床面積:563㎡
引渡日:2021年2月26日
オープン日:2021年3月2日
写真:太田拓実
This is a renovation project of the flagship store of LIM, a hair salon in Shinsaibashi, Osaka.
Our client explained to us that the name “LIM” is derived from “Less Is More,” a famous quote by the modernist maestro Mies van der Rohe.
For us architects, the maestro’s words are like a holy mantra that we feel too embarrassed to even mention, but the client unexpectedly suggested it to us as a theme. His idea was to go back to his original intention and make a hair salon based on the concept of “Less Is More.” In addition, he asked us to build it on a low budget.
We therefore digested the concept of “Less Is More” in our own way, and decided to “maximize the minimum necessity.” In order to keep the cost low, we used readymade steel racks as the basic structures for fixtures including shelves, modified them, and changed the finish to unichrome plating, and configured the space with them.
Mirrors, which are essential items in a hair salon, were made as large as possible and placed at regular intervals. They are designed in such a way that they can be moved to clear the space and make room for events including flea markets. As a result, we have created a space where people can experience the most refreshing wide-open space in Kansai.
At the back of this space, there is a salon called “loji,” which is not divided by partitions. It is a salon for young customers who enjoy changing their hair styles as if enjoying fashion, with low prices and services provided by young stylists in training. It is a stepping stone for young stylists. Those who gain young customers and horn their professional skills there will move on to LIM. In order to further reduce the cost, we kept the green color of readymade steel racks and used as many readymade parts as possible without modifying the shapes too much.
LIM・loji
Architects:Jo Nagasaka / Schemata Architects
Projects Team:Noriyasu Nakayama, Yui Matsushita
Location: Chuo-ku Minamisennba 4-12-8, Kansai shinsahbashi-Bldg 2F, Osaka City, Japan.
Usage: Hair salon
Construction: &S co.,ltd
Collaboration: Taniuchi Haruhiko, desegno ltd. (Art Direction / Graphic design)
Floor area: 563㎡
Structure: Steel and RC
Date of completion: February 2021
Open: March 2021
Photo: Takumi Ota


