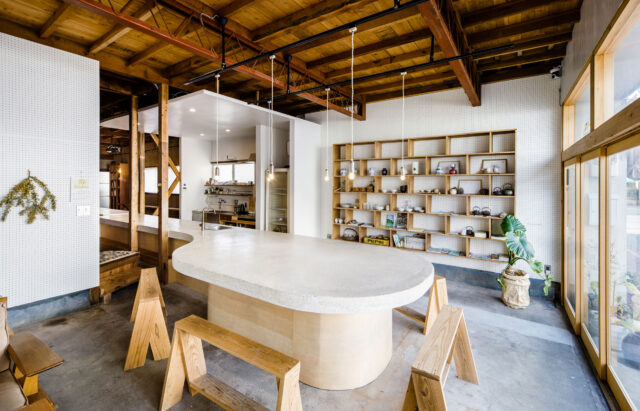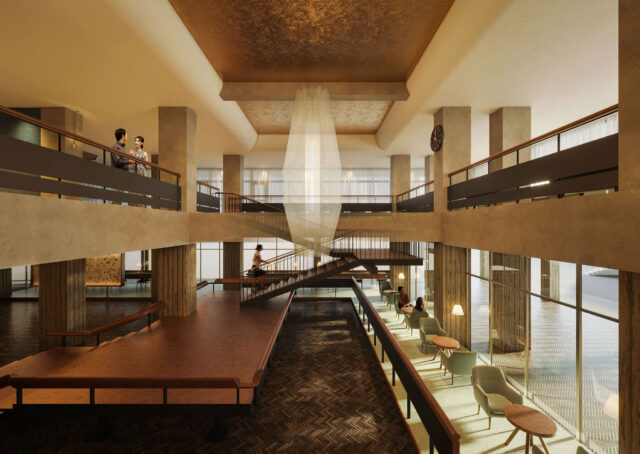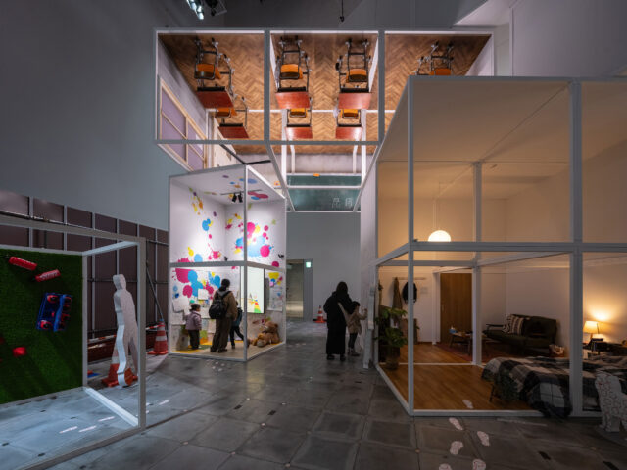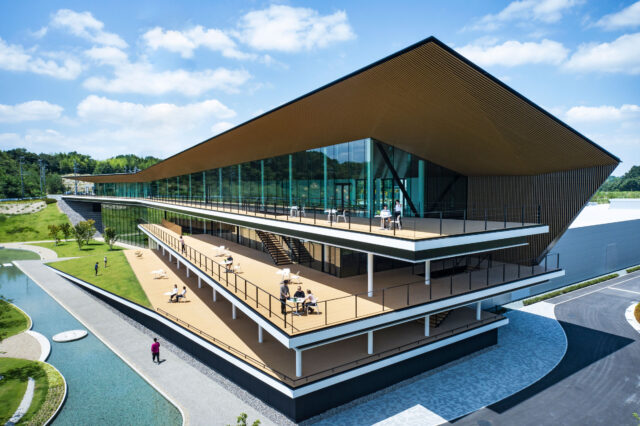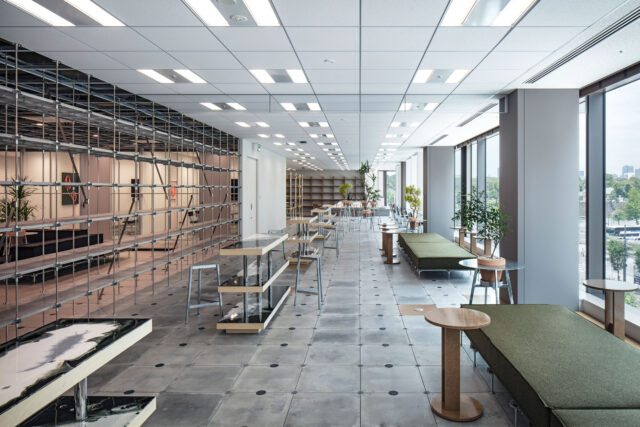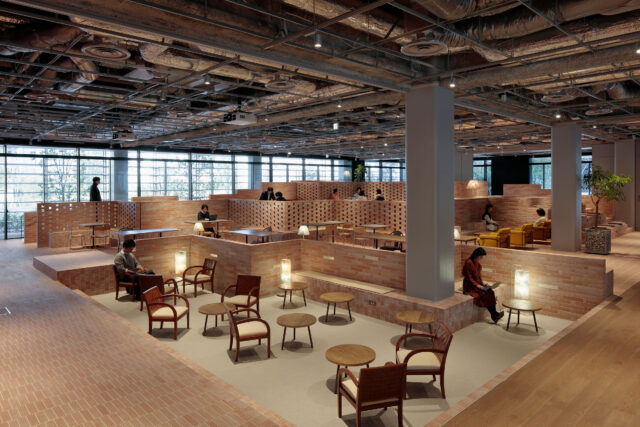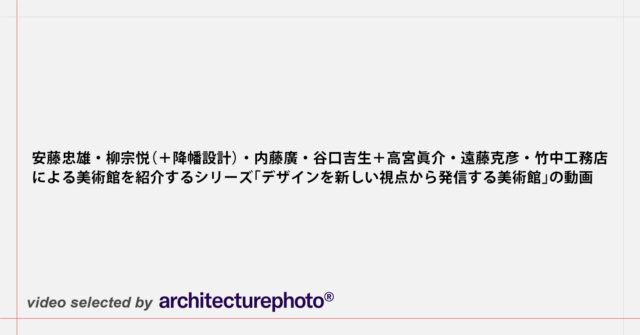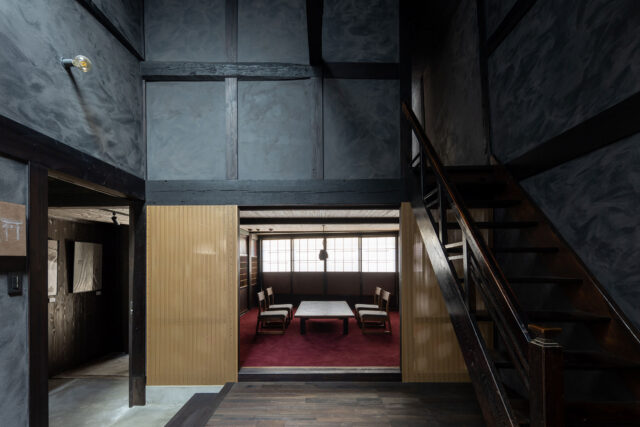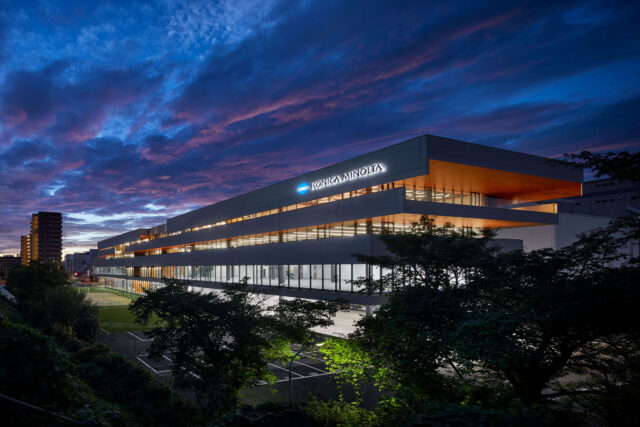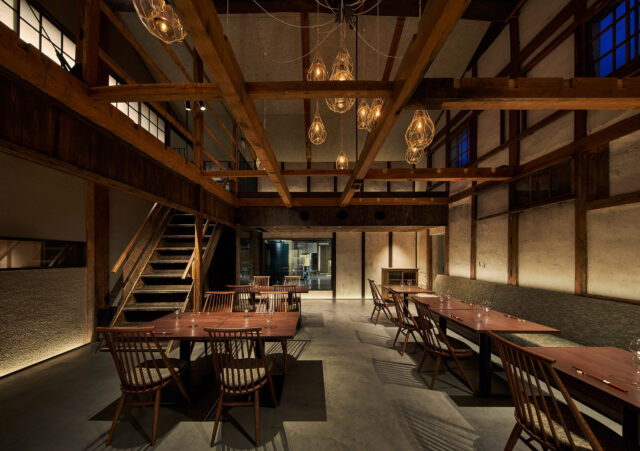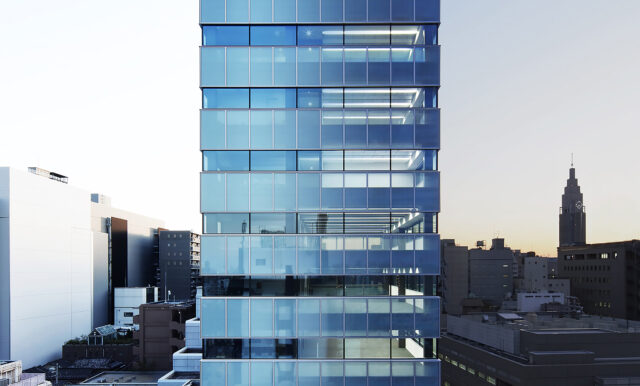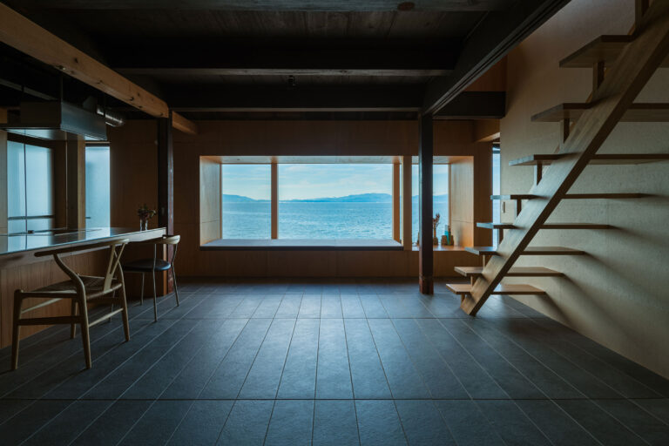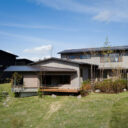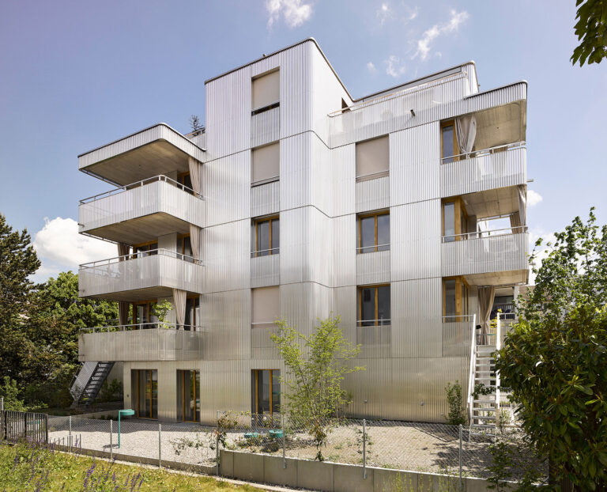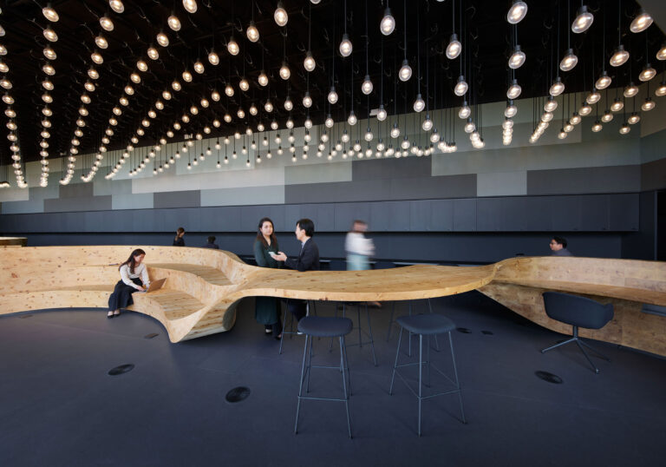
SHARE スノヘッタ+竹中工務店による、東京・渋谷の、コワーキングスペース「Pangea Digital Garage」。筆の跡から着想を得た“スーパーファニチャー”を中心に据え、この家具が施設の諸機能や個々の作業空間を包含、日常の交流を通じ大きなヴィジョンへとユーザーを導く



スノヘッタ+竹中工務店による、東京・渋谷の、コワーキングスペース「Pangea Digital Garage」。筆の跡から着想を得た“スーパーファニチャー”を中心に据え、この家具が施設の諸機能や個々の作業空間を包含、日常の交流を通じ大きなヴィジョンへとユーザーを導くことが構想されました。
こちらは建築家によるテキストの翻訳
東京・渋谷の全く新しい複合ビル内にあるデジタルガレージの静かなコワーキングスペースは、10階下の賑やかな地域と対照的なサンクチュアリを作り出しています。この新しいコワーキングスペースは、デジタルガレージの世界中の他のオフィス拠点における将来のコワーキングスペースのインスピレーションとなるような場所として作られました。
かつて一つの大陸だったパンゲアは、コンセプトの出発点であり、デジタルガレージの新しいコワーキングスペースの名前にもなっています。デジタルノマドのためのブティックオフィススペースとして、地理的、政治的、国家的な構成が障害とならなかった時代と場所を記念しているのです。
会社の名前の由来はデジタルでありながら、ドライバーと協力者は物理的な空間に住み、有形なフォームと相互作用しているのです。このコワーキングスペースは、デジタルワークと、喚起的でインタラクティブな物理的形状を一体化させることを目的としています。筆の跡から着想を得た「スーパーファニチャー」が、オフィススペースの中心を構成しています。触覚と流動性のメタファーとして構築されたこの家具は、コワーキングスペースの中核となるすべての機能、受付、円形劇場、電話ボックス、ミーティングスペース、個々のワークスペースを包含しています。また、この家具は、コワーキングスペースや他のユーザーとの日常的な交流を通じて、より大きなヴィジョンへとユーザーを導きます。
杉の木で作られた家具は、スパイシーで心地よい自然の香りを空間に残します。キャビネットはリノリウムで、壁はアコースティックバックのウールテキスタイルで、富士山のピクセルのように組み合わされています。晴れた日には、建物の中から地平線上にある象徴的な富士山を見ることができます。
暗い壁や床に暖かみを与える光のスカイドームは、534個の電球が組み合わされ、天井に曲線を描いています。電球は一定の高さに配置され、人が集まりやすい場所は天井が高く、より集中できるワークスペースがある場所は低く感じられるように工夫されています。また、電球だけでなく、会場のいたるところに隠蔽型の照明が設置されています。
渋谷のデジタルガレージは、デジタルノマドのための触覚的でソーシャルな空間を作り出し、デジタルとフィジカルな世界を結びつけるワークスペースとして、国境や文化の違いを超えて人々を結びつけています。
スノヘッタは、統一感のあるスーパーファニチャーと、すべてをひとつにつなぐというアイデアに触発され、パンゲアのロゴもデザインしました。メインロゴは、ファサード、ビル内のサインや案内板、ホームページのレターヘッドなどに使用されています。このロゴは、広いビジュアル・ユニバースに貢献するものなのです。
以下の写真はクリックで拡大します









以下、建築家によるテキストです。
Snøhetta Unites Digital Nomads in Tokyo’s New Digital Garage
Thursday, September 30, 2021 — Situated in an entirely new building complex in Shibuya, Tokyo, Digital Garage’s tranquil co-working space creates a sanctuary contrasting the busy neighborhood ten floors down. The new co-working space is created as an inspiration for future co-working spaces in other Digital Garage office locations around the world.
Once circumscribed as one continuous landmass, the supercontinent Pangaea acted as the conceptual starting point and also became the name of for the new Digital Garage co-working space. As a boutique office space for digital nomads, the space commemorates a time and place where geographical, political, and national constructs were not an obstacle.
While the eponymous output of the company is digital, the drivers and contributors inhabit physical space and interact with tangible forms. The co-working space aims to unite digital work with an evocative and interactive physical shape. A “super furniture” inspired by a brush stroke makes up the heart of the office space. Constructed as a metaphor for both tactility and fluidity, it encompasses all core functions of a co-working space, a reception, an amphitheater, phone booths, meeting spaces and individual workspaces. The furniture also prompts its users towards a greater vision through daily interactions with the co-working space and one another.
Carved from Japanese cedar wood, the furniture leaves an enchanting spicy-resinous natural scent in the venue. The cabinets are in linoleum and walls are dressed in woolen textile fronts with acoustic backing, assembled as a pixelated portrayal of Mount Fuji. On a clear day, you can see the iconic Mountain on the horizon from inside the building.
A sky dome of light gives warmth to the dark walls and floors, with 534 individual light bulbs assembled to create curved lines across the ceiling. The light bulbs are positioned at certain set heights, with the ceiling being perceived as higher where people tend to congregate and lower where the more focused workspaces are located. In addition to the bulbs concealed lightning is set up throughout the venue.
Shibuya’s Digital Garage creates a tactile and social space for digital nomads, bringing people across borders and cultures together in a workspace that unites the digital and physical world.
Inspired by the uniting super furniture and the idea of connecting all as one, Snøhetta also designed a set of logos for Pangaea. The main logo is used on the facade, in signage and wayfinding inside the building, letterhead on the homepage and more. The logo is a contributor to the wide visual universe.
■建築概要
Status: Completed
Location: Tokyo, Japan
Client: Digital Garage, Inc.
Size: 188 m2
Collaborators: TAKENAKA corporation, Arup, Shelter Co., Ltd
Timeline: 2018 – 2021




