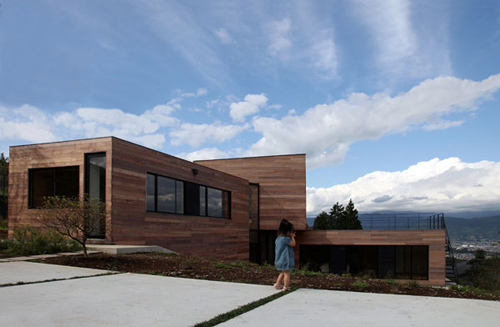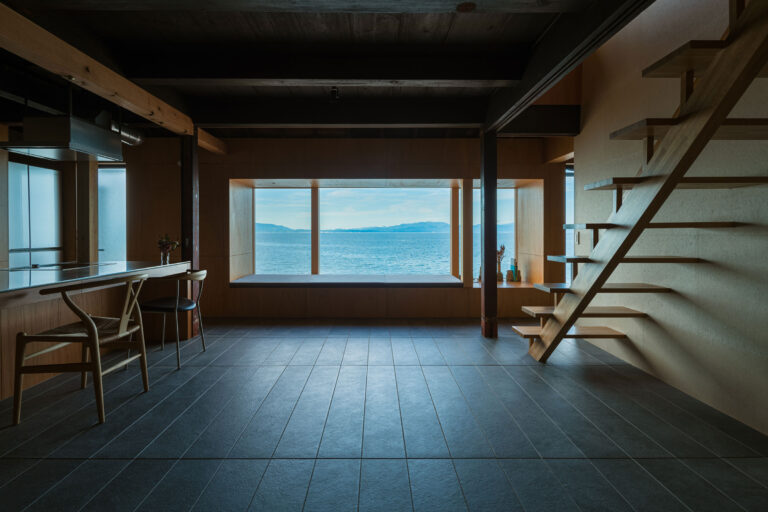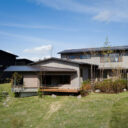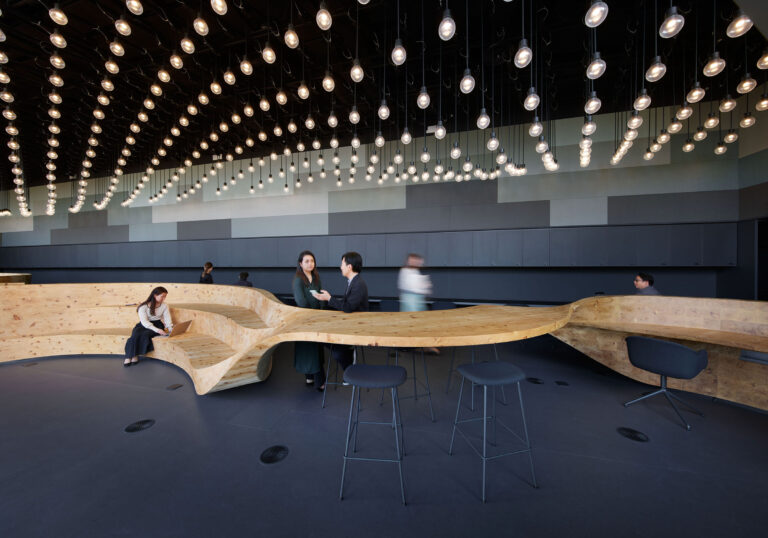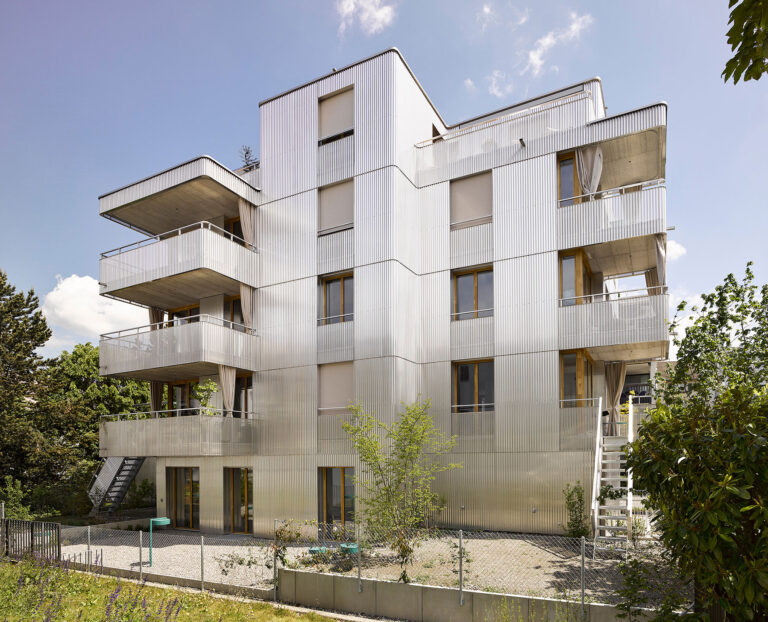
SHARE ギゴン / ゴヤーによる、スイス・キュスナハトの集合住宅。1階に商業テナント上4層に住戸という構成で、施主の要望に応える突き出たバルコニーを外観の特徴とする、旧建物のキャラクターを反映したアルミニウム波板ファサードの建築



ギゴン / ゴヤーが設計した、スイス・キュスナハトの集合住宅「Residential Building in Küsnacht, Switzerland」。1階に商業テナント上4層に住戸という構成で、施主の要望に応える突き出たバルコニーを外観の特徴とする、旧建物のキャラクターを反映したアルミニウム波板ファサードの建築です。
こちらは建築家によるテキストの翻訳
スイスのキュスナハトの中心部にある、20世紀初頭の金属工場に隣接した住宅の相続人は、新しい居住用建物を建てることにしました。
5階建ての建物に、平屋建ての別棟が隣接しており、狭い敷地を最大限に利用しています。正面の道路に面した部分には樹木を植え、駐車スペースも緑化しています。1階は柔軟な商業用途に対応し、公共スペースに面しています。奥にある共有の庭には、上の階からの階段とアネックスのテラスからアクセスできるようになっています。地上3階には2.5LDKと3.5LDKのユニットを配置。最上階の広々とした住戸は、セットバックしており、前後3.5室で構成されています。中央の階段の吹き抜けに加え、エレベーターで直接フラットにアクセスすることができます。地下1階には、居住者と商業テナントのための収納スペース、共用のランドリールーム、ゲスト用の小フラットがあります。
高齢者向けであること、チューリッヒ湖の眺望に加え、共有スペース、フラットの屋外スペース、庭への直接アクセスなどが、クライアントにとって重要な要素でした。長方形の建物は、片側に別棟、南側と西側に風車のように突き出たバルコニーを配置することで、その特徴的な形状を表現しています。
広々とした空間を確保するために、グランドプランは開放的にデザインされています。ファサードに沿った各部屋は、フルハイトのスライディングドアで結ばれ、それぞれ違った表情を見せます。また、センターキッチンとウォールクローゼットを間仕切りのように配置し、間取りを構成しています。床はオーク材、天井はコンクリート打ち放しで、ロフトのような雰囲気を演出しています。
角の丸い建物を覆うのは、繊細な構造のアルミニウム波板のファサードです。バルコニー、階段、床から天井まであるオーク材の窓の翼には、穴のあいた手すりが取り付けられています。波板は階数に応じて縦に分割され、バルコニーをボリュームと一体化させ、スチール階段から庭へと導くようなデザインになっています。ファサードの素材は、住居と作業場が混在する旧建物の特徴を反映しています。
以下の写真はクリックで拡大します



















以下、建築家によるテキストです。
Residential Building in Küsnacht, Switzerland
The heirs of an early 20th-century house with an adjoining metal workshop in the centre of Küsnacht decided to replace it with a new residential building.
The five-story structure with an adjoining one-story annex occupies the maximum area of the narrow plot. The area facing the street in front has trees and greened parking spaces. The ground floor accommodates flexible commercial uses and is oriented toward public space. A shared garden at the back can be accessed via staircases from the flats above and from the terrace of the annex. Each of the three storeys above contains a 2.5 and 3.5 room unit. The spacious accommodation on the top floor is setback and consists of 3.5 rooms front to back. In addition to a central stairwell, a lift provides direct access to the flats. The below ground level contains storage areas for both residents and commercial tenants as well as a common laundry room and a small flat for guests.
In addition to suitability for seniors and a view of the lake of Zurich, important factors for the clients included shared spaces, outdoor areas for the flats and direct access to the garden. The distinctive shape of the rectangular building is defined by the arrangement of the annex on one side and balconies jutting out to the south and west – somewhat like a windmill.
To ensure spaciousness the ground plans are open in design. Full height sliding doors connect the rooms along the façade, each of which provide different outlooks. The central kitchen unit and wall closets resemble room dividers and structure the floor plan. Oak flooring and exposed concrete ceilings throughout emphasize the loft like atmosphere.
A finely structured façade of corrugated aluminium sheeting clads the building with its rounded corners. The balconies, stairs and wings of the floor-to-ceiling, oak-framed windows are fitted with perforated railings. The vertical division of the corrugated sheets follows the storeys, in a design that integrates the balconies into the volume as a whole, so that they lead down the steel staircases into the garden. The material of the façade echoes the character of the former building with its mix of living quarters and workshop.
■建築概要
Project: Residential Building in Küsnacht, Switzerland
Address: Küsnacht, Switzerland
Spatial Programme: Residential house with commercial space, 7 flats (three 2.5 rooms, four 3.5 rooms
Commission: 2013
Planning/ Construction: 2015 – 2018
Client: Joint heirship
Architecture: Annette Gigon / Mike Guyer Architects, Zurich
Collaborators: Stefan Thommen (Team Manager), Daniela Schadegg (Project Manager 2016–),Matthias Rösner (Project Manager –2015), Katja Fröhlich
Construction Management: Building shell/ Facade: Junod Epper GmbH Bauagentur, Zurich
Interior fittings: Eidos AG, Küsnacht
Gross Floor Area (SIA 416): 1‘243 m2
Landscape Architecture: Bischoff Landschaftsarchitektur GmbH, Baden
Structural Engineer: Alfred Mühlethaler Ingenieurbüro, Zürich Lukas Baumann AG, Baden
Electrical Engineer: Eidos AG, Küsnacht
Building Services Engineer: VC Engineering AG, Neftenbach
Building Physics Engineer: Kurt Ritter, aik Architektur und Ingenieur Kollektiv, Zürich
Photography: Seraina Wirz

