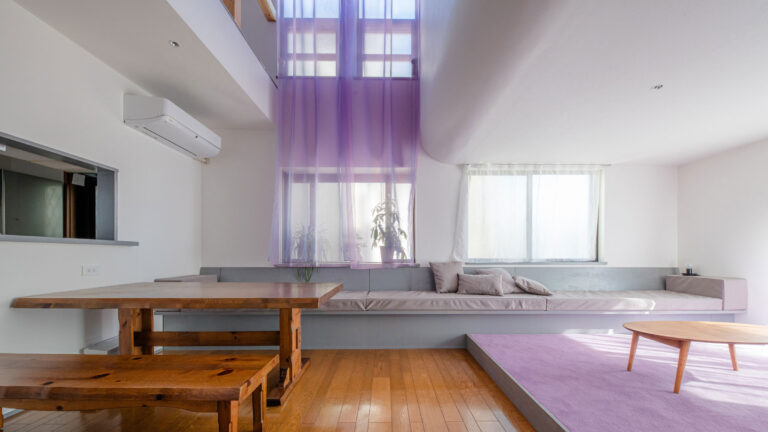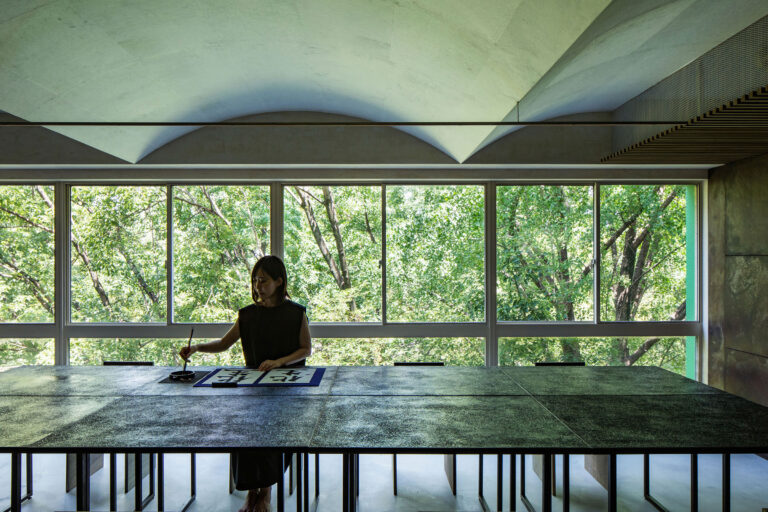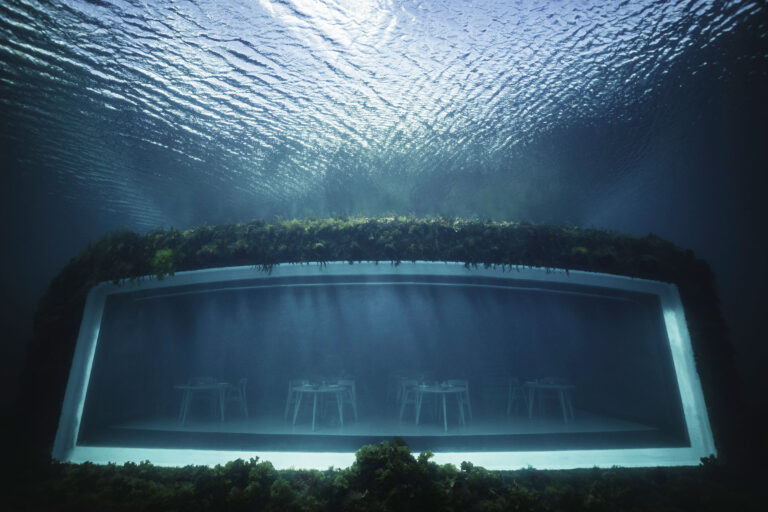
SHARE 徳田直之 / tokudactionによる、千葉の、住宅改修「四街道の住宅」。生活変化で在宅時間が増えた施主の為に計画。子達が家を出た後に生まれた広さへの対処を求めて、様々な要素を整理し関連付け心理的距離を縮める空間を考案。最小限の操作で最大限の効果も目指す



徳田直之 / tokudactionが設計した、千葉の、住宅改修「四街道の住宅」です。
生活変化で在宅時間が増えた施主の為に計画されました。建築家は、子供達が家を出た後に生まれた広さへの対処を求めて、様々な要素を整理し関連付け心理的距離を縮める空間を考案しました。そして、最小限の操作で最大限の効果も目指しました。
施主は夫婦2人とその母の3人家族。来年から家にいる時間が増えるタイミングで改修を行うことになった。
子供達はみな家を出た後、3人では広すぎるこの家を大きく使いきるような計画とした。まずは、2階壁を壊し元々ある吹抜けと繋げ、リビングの一部に小上がりを設け、天井を下げた。階段への動線も短くすることで二階へ登りやすくし、心理的な距離を縮める。
離れた空間同士を接着させるように散りばめられたものたち ― カーテン、ロングソファー、同寸の木の柱・梁・手すり、グレーに塗られた部位、リビングのR天井 ― 単体では取るに足らない存在を複合的に整理することで、空間を適度に繋げる。
以下の写真はクリックで拡大します


















以下、建築家によるテキストです。
施主は夫婦2人とその母の3人家族。来年から家にいる時間が増えるタイミングで改修を行うことになった。
子供達はみな家を出た後、3人では広すぎるこの家を大きく使いきるような計画とした。まずは、2階壁を壊し元々ある吹抜けと繋げ、リビングの一部に小上がりを設け、天井を下げた。階段への動線も短くすることで二階へ登りやすくし、心理的な距離を縮める。
離れた空間同士を接着させるように散りばめられたものたち ― カーテン、ロングソファー、同寸の木の柱・梁・手すり、グレーに塗られた部位、リビングのR天井 ― 単体では取るに足らない存在を複合的に整理することで、空間を適度に繋げる。
同じような色合いで統一しているカーテンも、縫製や素材を変え、場所ごとに振る舞いを変える。また、内部の壁や天井は白を基調とし、カーテンやカーペットによって窓や室内からの光を拡散・彩色させ、天気や時間の移ろいの感度を上げる。
最小限の操作で最大限の効果を得られるように整理していくことで、既存の住宅にある垢のようなものを残して改修を行うことができた。
■建築概要
四街道の住宅
計画地:千葉県四街道市
計画種別:改修
用途:住宅
構造:木造
規模:地上2階
設計:tokudaction 徳田直之
施工:株式会社 稲垣泰ゴロー
カーテン・ソファー製作:Nuu
竣工年月:2021年9月
写真:小松正樹
| 種別 | 使用箇所 | 商品名(メーカー名) |
|---|---|---|
| 内装・床 | リビング床 | |
| 内装・壁 | リビング、ダイニング壁 | |
| 内装・天井 | リビング、ダイニング天井 | |
| 内装・照明 | リビング照明 | |
| 内装・照明 | ダイニング照明 | |
| 内装・照明 | スイッチ・コンセントプレート | |
| 内装・家具 | リビング、ダイニング家具 | ロングソファー(tokudaction + Nuu) |
| 内装・家具 | ダイニング椅子 | LA MARIE(Kartell) |
| 内装・その他 | リビング、ダイニングカーテンレール | |
| 内装・その他 | リビング、ダイニングカーテン | カーテン(Nuu) |
| 内装・その他 | 階段、笠置、手摺仕上 |
※企業様による建材情報についてのご意見や「PR」のご相談はこちらから
※この情報は弊サイトや設計者が建材の性能等を保証するものではありません
The client of this project is a family of three, a couple, and their mother. They decided to renovate the house as they expect to spend more time at home from next year.
The plan is concentrated to use the space as a whole, which was too large for three people, as all their children had already left home. First of all, we broke the wall on the second floor to connect it to the existing void. And we partially lowered the ceiling of the living room at the same time, we created a small rise to emphasize this cozy space. We also shortened the flow line to the staircase to make it easier to go upstairs and reduce the psychological distance.
We try to gather “architectural things” that are scattered to glue the separated spaces together―curtains, long sofas, systemized wooden pillars, beams, handrails, space colored in gray, ceiling line that draws curve―although each of their existence is insignificant by themselves, however, they connect the spaces appropriately by organizing with each other and making sort of combination.
Even the curtains, which are uniformly colored in similar shades, are sewn and made of different materials to change their presence from place to place. The light from the windows and rooms is diffused in every direction with its colored shade by the presence of these fabrics. Walls and ceilings are based on white to emphasize this effect, increasing the sensitivity of the change of weather and time.
We were able to carry out this renovation work while preserving the innards of the existing house and achieving maximum effect with minimum manipulation.
House in Yotsukaido
Plan type:Renovation
Usage:Private House
Structure:Wood
Number of stories:2 floors above ground
Date:August 2021~September2021
Location:Yotsukaido-shi, Chiba prefecture, Japan
Architects:Naoyuki Tokuda / tokudaction
Structure:YASUGORO INAGAKI Inc.
Curtain / sofa production:Nuu
Photo:Masaki Komatsu








