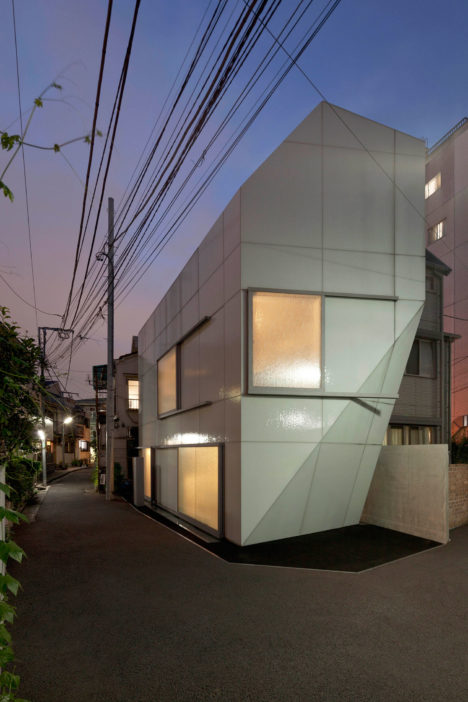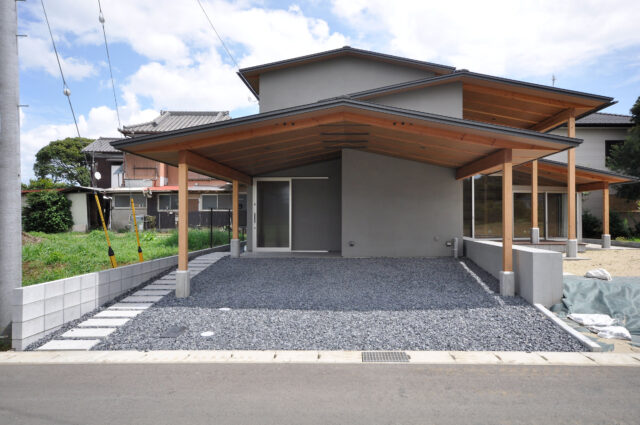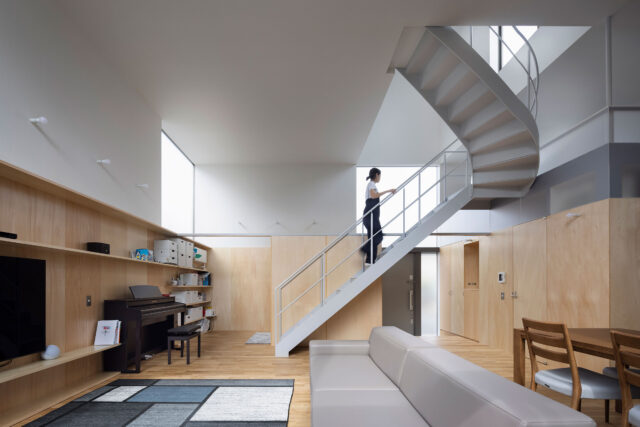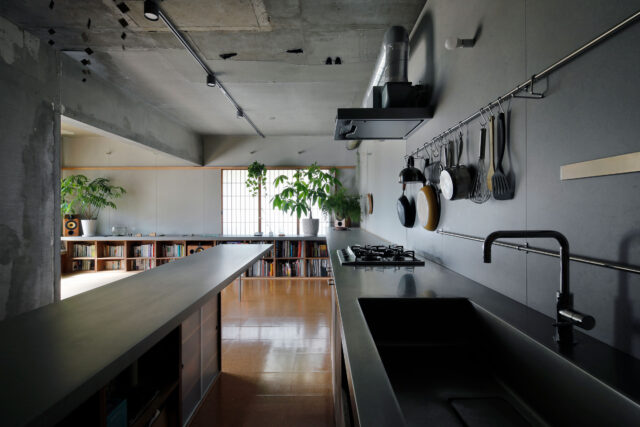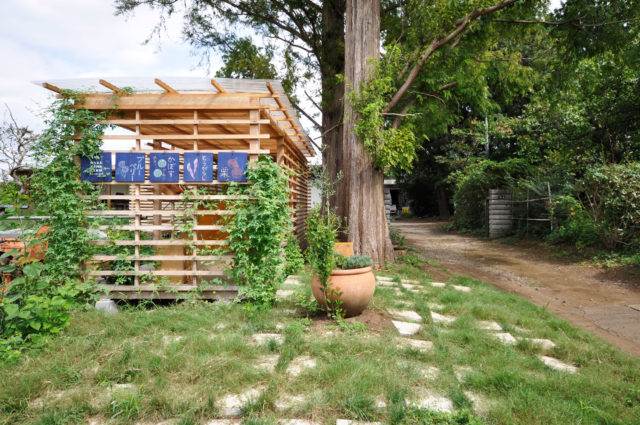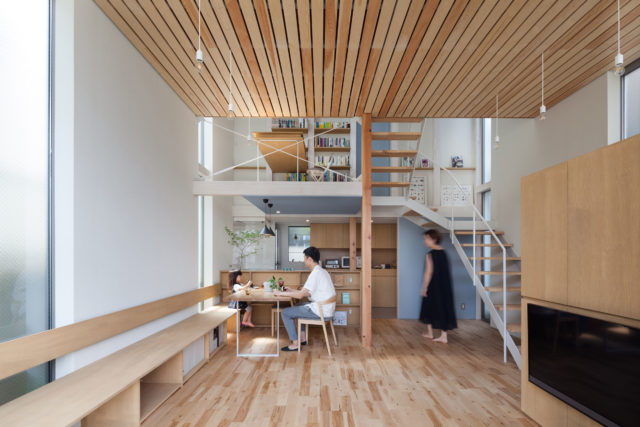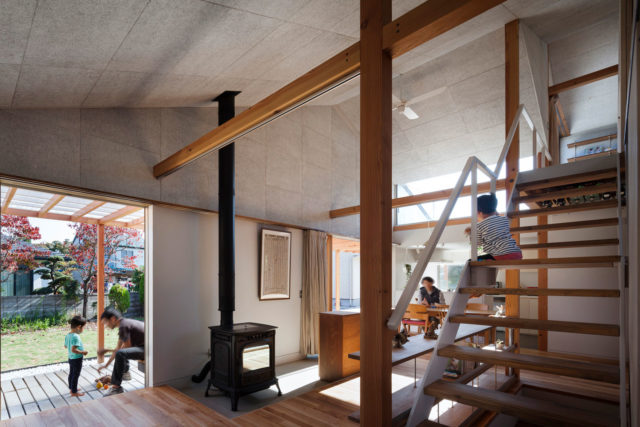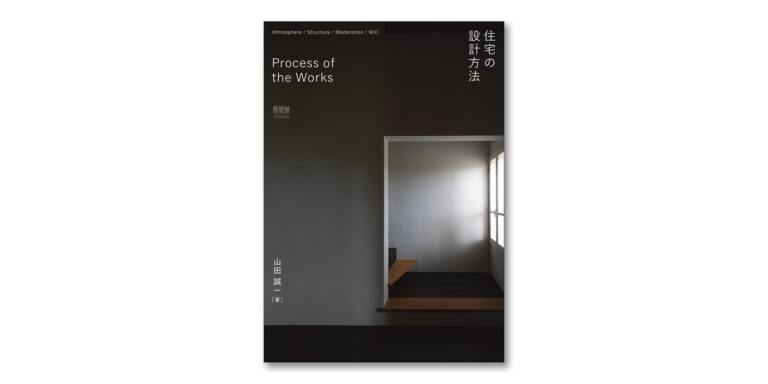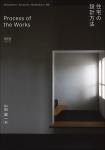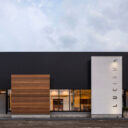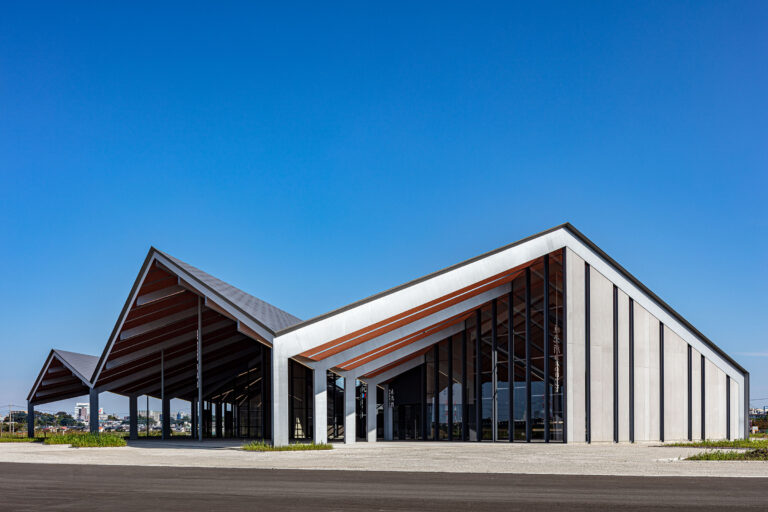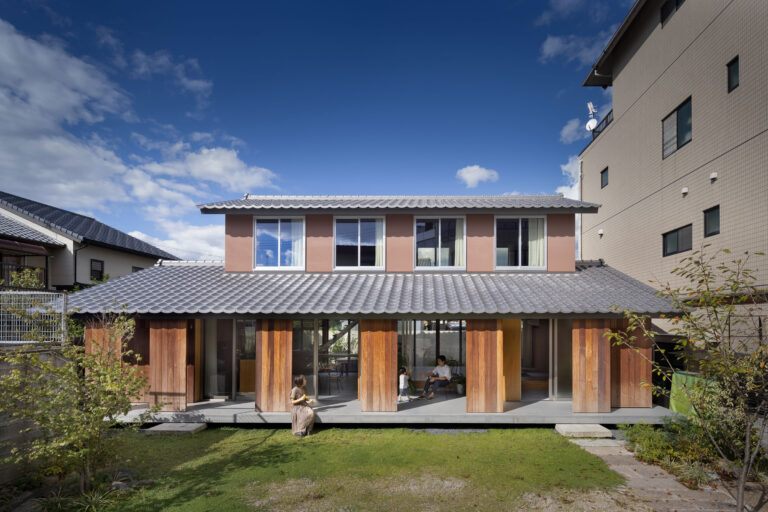
SHARE 小笹泉+奥村直子 / IN STUDIOによる、京都市の「領域の家」。江戸時代から住み継がれた敷地。時間を遡った“領域的”住宅を目指し、土間等の構成と断面等の形態操作で都市から住宅内部まで段階的に領域を構築。古典と現代の手法の混合でこの土地の建築を作る



小笹泉+奥村直子 / IN STUDIOが設計した、京都市の「領域の家」です。
江戸時代から住み継がれた敷地に計画されました。建築家は、時間を遡った“領域的”住宅を目指し、土間等の構成と断面等の形態操作で都市から住宅内部まで段階的に領域を構築しました。また、古典と現代の手法の混合でこの土地の建築を作る事も意図されました。
京都市の洛北に江戸後期から代々住み継がれている土地があった。
まとまった土地には親族が各々の住宅や仕事場を建て、付かず離れずの生活をしていた。今でこそ制度に基づく所有の境界はあるが、ついこの間までは用事があれば土地の境界をまたいで互いに行き来していて、実態としては緩い境界であった。ここに持続する時間の長さでいえば、住宅は刹那的であり土地は永続的であるから、ここに住むときには住宅に住む感じはもとより土地に住む感じがするだろう。
この土地に建つ2棟の住宅と仕事場を取り払って1棟の住宅を建てることになった。ここに住宅をつくるとき、現代で量産されている住宅の形式は適当でないと思われた。というのも現代には近代法にもとづく私有財産制や個人主義が実装されているので、一家族の城となる住宅は、土地を塀と門扉で囲み、住空間を外壁と玄関扉で囲み、都市と住空間を遮断し、それぞれの家族に限定された世界を確保する形式となっている。
しかし、この土地には近代法以前の前近代の緩い境界の面影が残っているので、近現代よりも時代を少し遡って住宅形式を考え直したほうが良いように思われた。確固とした境界による遮断的な住宅ではなく、意識の広がりと世界への根ざしがある領域的な住宅ができないものか。
この住宅プロジェクトにはプライバシーと明るさが求められていた。
これらを空間に直訳するならば、現代の量産住宅の標準仕様のように、確固とした外壁と内壁を設け、適切な方位に適切な大きさの窓を設け、明度の高い内装を施すことになるだろう。
しかしここでは“プライバシーと明るさ”を“領域性と開放性”と読み替えたうえで、相反するこのふたつを均衡させることが望ましいように思われた。新しく開発された小さな土地ではなく、都市と親族の文脈がある大きな土地だからこそ、領域性と開放性で住宅をつくることに可能性がある。
以下の写真はクリックで拡大します
































以下、建築家によるテキストです。
京都市の洛北に江戸後期から代々住み継がれている土地があった。
まとまった土地には親族が各々の住宅や仕事場を建て、付かず離れずの生活をしていた。今でこそ制度に基づく所有の境界はあるが、ついこの間までは用事があれば土地の境界をまたいで互いに行き来していて、実態としては緩い境界であった。ここに持続する時間の長さでいえば、住宅は刹那的であり土地は永続的であるから、ここに住むときには住宅に住む感じはもとより土地に住む感じがするだろう。
この土地に建つ2棟の住宅と仕事場を取り払って1棟の住宅を建てることになった。ここに住宅をつくるとき、現代で量産されている住宅の形式は適当でないと思われた。というのも現代には近代法にもとづく私有財産制や個人主義が実装されているので、一家族の城となる住宅は、土地を塀と門扉で囲み、住空間を外壁と玄関扉で囲み、都市と住空間を遮断し、それぞれの家族に限定された世界を確保する形式となっている。
しかし、この土地には近代法以前の前近代の緩い境界の面影が残っているので、近現代よりも時代を少し遡って住宅形式を考え直したほうが良いように思われた。確固とした境界による遮断的な住宅ではなく、意識の広がりと世界への根ざしがある領域的な住宅ができないものか。
この住宅プロジェクトにはプライバシーと明るさが求められていた。
これらを空間に直訳するならば、現代の量産住宅の標準仕様のように、確固とした外壁と内壁を設け、適切な方位に適切な大きさの窓を設け、明度の高い内装を施すことになるだろう。
しかしここでは“プライバシーと明るさ”を“領域性と開放性”と読み替えたうえで、相反するこのふたつを均衡させることが望ましいように思われた。新しく開発された小さな土地ではなく、都市と親族の文脈がある大きな土地だからこそ、領域性と開放性で住宅をつくることに可能性がある。
住むための領域をつくろうと、道際に土を盛り上げ、土地から浮いた土間をつくり、むくった天井を掛けた。盛土は、都市と地続きながら距離をつくる。浮き土間は、素材としては地面の仲間であるが、輪郭をもって浮いていることで地面から距離をとった領域をつくる。むくり天井は、外に伸びゆくとともに内を包む領域をつくる。さらに床先と軒先からセットバックして凹凸したガラス面を設け、室内の一部に板敷きと畳の上げ床をつくった。こうして住宅の心奥から都市に至るまで私的な領域を段階的につくり、また段階的に開放していく。
さらに生活を支える設えとして、ボリュームと建具と樹木を林立させた。ボリュームには住宅設備と収納と耐力壁が入っている。上階もボリュームのひとつとしてまとめられ、最もプライベートな寝室が内蔵されている。建具は軒先と床先および畳の間のまわりにあって、プライバシー・日射・風を調整する。樹木は内外相互の視線をコントロールし、季節この土地に写し込む。
外観は切妻平入で軒を出して瓦を葺き、建具様の面が反復する外壁とした。近くにある歴史遺産による景観規制をクリアするとともに、現代量産住宅にある遮蔽の雰囲気を避けようというねらいがあった。軒と建具によって京都の伝統的景観を踏襲しつつ、箱や壁からなる現代量産住宅の遮断の雰囲気から距離を取ろうとした。
手法として語るならば、盛土・樹木・土間・上げ床・建具による構成は庭園・社寺・中世の住宅にみられる古い手法であり、断面での形態操作や平面での離散的な要素の配置は現代的な手法といえる。つまり、過去と現代の双方から選択的に距離をとったり脚を突っ込んだりしている。
また環境として語るならば、自然環境や所有など最低限の境界を確保しながらも、知覚の広がりをもち安住できる領域がつくられている。近現代の制度により描かれた境界線に閉じ込められることもなく、また制度に反発して過度に開放するものでもない、主観的につくられる領域にこそ、人の住むべき場所があるのではないか。
■建築概要
所在地:京都府京都市左京区
設計:IN STUDIO 担当/小笹泉、奥村直子
監理:IN STUDIO 担当/小笹泉、奥村直子
構造設計監理:MOF 担当/諸藤仁美
施工:林工務店
階数:地上2階
構造:在来木造
建築面積:84.85m2
延床面積:95.43m2
設計期間:2019年1月~2020年4月
施工期間:2020年6月~2021年2月
写真:吉田誠
| 種別 | 使用箇所 | 商品名(メーカー名) |
|---|---|---|
| 外装・建具 | 外部建具 | 屋外側:イペ OS |
| 内装・床 | 畳敷床 | |
| 内装・床 | 板敷・寝室床 | |
| 内装・床 | 内土間床 | モルタル金コテ 表面強化剤:アッシュフォードフォーミュラ(コスモトレードアンドサービス) |
| 内装・床 | 洗面室・トイレ床 | |
| 内装・壁 | 壁 | |
| 内装・天井 | 天井 | |
| 内装・天井 | 寝室天井 | ラワン合板 OS |
| 内装・キッチン | キッチン | |
| 内装・浴室 | 浴室 | |
| 内装・水廻り | 便器 | |
| 内装・水廻り | 洗面カウンター | |
| 内装・金物 | ドアノブ、取手 | 丸棒取手(栃木屋) |
| 内装・金物 | トイレ錠 | |
| 内装・金物 | タオル掛け | |
| 外構・床 | 舗石 | 既存洗出しコンクリート |
| 外構・壁 | 塀 | コンクリートブロック |
| 外構・植栽 | 植栽 | グランドカバー:イワダレソウ |
※企業様による建材情報についてのご意見や「PR」のご相談はこちらから
※この情報は弊サイトや設計者が建材の性能等を保証するものではありません
There was a piece of land in the Rakuhoku district of Kyoto City that had been lived in from generation to generation since the late Edo period. Each family member built a house and a place of work on the land, and they lived together and apart from each other. Although there are now institutional boundaries of ownership, until recently, people crossed the boundaries of the land and came and went as needed, and in reality the boundaries were loose. In terms of the length of time spent here, the house is ephemeral and the land is permanent, so when you live here, you will feel like living in the land as well as in the house.
The two houses and the workshop on this land were to be demolished to make way for a single house. When building a house here, it was not considered appropriate to use the form of a modern mass-produced house. Because in modern times, private property and individualism based on modern law have been implemented, and the house, which serves as a castle for one family, is built in a form that encloses the land with a wall and gate, and the living space with an exterior wall and entrance door, separating the city from the living space and ensuring a world limited to each family member. However, since the land still retains the loose boundaries of the pre-modern era before modern law, it seemed better to reconsider the housing form by going back a little further in time than the modern era. Rather than a house that is cut off from the rest of the world by solid boundaries, it is possible to create a territorial house that expands consciousness and is rooted in the world.
This housing project required privacy and light. If we were to translate these into space, we would have to provide solid exterior and interior walls, appropriately sized windows in the right orientation, and a well-lit interior, as is standard in today’s mass-produced housing. Here, however, it seemed desirable to balance these two opposites by reading “privacy and lightness” as “spaciousness and openness. It is not a newly developed small plot of land, but a large plot of land in the context of the city and its relatives, that offers the possibility of creating a house with a sense of territory and openness.
In order to create an area for living, I raised the soil along the roadside, created an earthen floor floating above the land, and hung a peeled ceiling. The embankment creates a distance from the city, while still being connected to it. The floating earthen floor is a member of the ground as a material, but its floating contour creates an area distanced from the ground. The mukuri ceiling extends outward and creates an area that envelops the interior. The floor and eaves are set back from the ground to create an uneven glass surface, and part of the interior has a raised floor with wooden planks and tatami mats. In this way, private areas are created in stages from the heart of the house to the city, and then opened up in stages.
In addition, the volume, fixtures, and trees are arranged to support the daily life of the residents. The volume includes housing equipment, storage, and bearing walls. The upper floor is also part of the volume and contains the most private bedroom. Fixtures are located around the eaves, floor, and tatami room to regulate privacy, sunlight, and wind. Trees control the line of sight between the interior and exterior and reflect the seasons on the land.
The exterior is a gabled flat-roofed house with eaves and tile roofing, with a repeating fenestration-like surface on the exterior walls. The exterior is a gabled, flat-roofed house with eaves and tile roofing, with a repeating fenestration-like surface on the exterior walls. The eaves and fittings follow the traditional landscape of Kyoto, and at the same time, we tried to distance ourselves from the blocking atmosphere of modern mass-produced houses consisting of boxes and walls.
In terms of technique, the composition of embankment, trees, earthen floor, raised floor, and fittings is an old method found in gardens, temples and shrines, and medieval houses, while the manipulation of form in section and the arrangement of discrete elements on the plane are modern methods. In other words, it selectively distances itself from or inserts itself into both the past and the present.
In terms of the environment, while ensuring minimal boundaries such as the natural environment and property, the artist has created an area that is broadly perceptible and comfortable to live in. It is not confined by the boundaries drawn by modern and contemporary institutions, nor is it overly open in opposition to them; it is in these subjectively created areas that people should live.
Domain House
Location: Sakyo-ku, Kyoto City, Kyoto
Design: IN STUDIO (Izumi Kozasa, Naoko Okumura)
Supervision: IN STUDIO (Izumi Kozasa, Naoko Okumura)
Structural Design & Supervision: MOF (Hitomi Morofuji)
Construction: Hayashi Construction
Number of floors: 2 floors above ground
Structure: Conventional wood
Building area: 84.85m2
Total floor area: 95.43m2
Design Period: 2019.1-2020.4
Construction Period: 2020.6-2021.2
Photo: Makoto Yoshida

