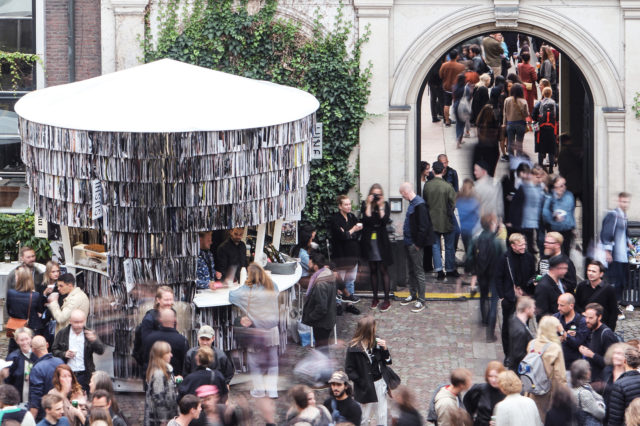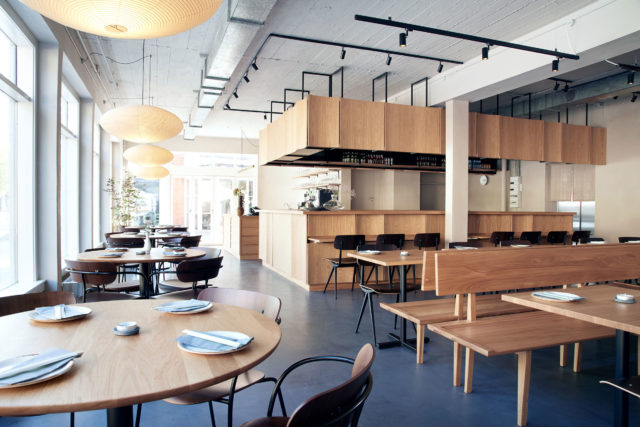
SHARE スノヘッタとWERKによる、デンマークの海洋センター「The Lantern」。海洋活動と観光客の為の施設。全ての人に開かれた存在を目指して、様々な活動を集約した“円形劇場”の様なパブリックテラスを考案。訪問者を招き入れると共に水害等についても考慮




スノヘッタとWERKが設計した、デンマーク・エスビャウの海洋センター「The Lantern」です。
海洋活動と観光客の為の施設です。建築家は、全ての人に開かれた存在を目指して、様々な活動を集約した“円形劇場”の様なパブリックテラスを考案しました。また、訪問者を招き入れると共に水害等についても考慮されています。
こちらはリリーステキストの翻訳
エスビャウの新海洋センターが公開:デンマーク西海岸を照らす新ランドマーク
デンマーク西海岸の港町エスビャウに、新しい海洋センターがオープンしました。2019年の設計コンペを経て、WERKアルキテクターとスノヘッタが開発したこのセンターは、港沿いのウォータースポーツクラブや観光客の共有スペースとして作られ、町に海上のソーシャルハブと建築的なランドマークを提供するものです。
エスビャウの新しい海洋センターは「The Lantern」と名付けられ、地域社会を第一に考えて設計されています。複数のウォータースポーツクラブ、ボート保管庫、トレーニング施設、大規模なワークショップスペース、社交場などがあり、まさに海洋活動の拠点となるセンターです。円形で開放的なデザインは、あらゆる角度から訪問者を招き入れ、利用しやすい建物になっています。
WERKアルキテクターのクリエイティブ・ディレクターであるトーマス・コックは言います。
「デンマーク西海岸を照らすユニークな目的地を作ることで、誰もが海での新しいコミュニティへの道を見つけることができることを目指してきました」
海上での活動やコミュニティのための部屋
スノヘッタのシニアアーキテクト兼プロジェクトマネージャーであるフランク・D・フォレイは、この新しいセンターが来場者の活動、関与、学習を促すと指摘しています。
フォレイは言います。
「海洋センターには、すべての人のためのスペースがあります。経験豊富なダイバーやプロのカヤッカーから、カニ釣り教室や通りすがりの人まで。The Lanternは、海上生活の内側と、果てしない水平線が広がる海の外側へ、すべての人を誘います」
建物の上層階には、ボート、カヤック、ヨット、ダイビング、トライアスロンなどの各種クラブのほか、共用スペース、教育センター、トレーニング施設などがあります。下層階は橋で海に直結しており、ボート置き場やワークショップスペースがあります。建物のファサードには大きな窓があり、十分な日の光と内部への視認性を確保すると同時に、センターと周囲の環境を結びつけています。夜には窓から暖かな光が差し込み、センター内をランタンのように照らします。
木造船の構造からヒントを得た
建物のデザインは、船の幾何学や職人技からインスピレーションを得て、エスビャウ港における海洋の伝統とその意義に敬意を表しています。
テラスと船の保管・準備エリアの間にある丸い穴は、1階のコアに日光をもたらし、視覚的・社会的な縦のつながりを生み出します。
ファサードは、木造船の構造から着想を得たリズムと反復を、外側と内側の両方で表現しています。また、水中に石を投げ入れると伝わるスピード感や水平方向の波紋など、水のエネルギーが反映されています。パネルの角度を変えることで、カヤックの形状から着想を得て、さまざまな陰影を表現しています。木のリズムは屋根にも続き、天端にはソーラーパネルが帯状に組み込まれています。
詩的なものと実用的なものが出会う場所
海洋センターは、詩的なものと実用的なものを融合させた空間を創造することをヴィジョンとし、魅惑的で終わりのない海の動きと実用的な日常の雑事とのバランスを取ることを目指しています。美しいものと生々しいもの、エレガントなものと堅牢なものの共生です。
このセンターの堅牢さは、活動を円滑に進めるための建物の機能だけでなく、強風から身を守るためのシェルターの作り方にも表れています。周囲の新しいダムを超える水量が発生した場合に備えて、高水位を想定した建物を計画しています。そのため、1階までの構造は、一気に打ち上げたコンクリートでできています。木製のファサードは厳しい気象条件に耐えられるように設計され、建物内には訪問者が避難できるスペースが設けられています。
そのひとつが、このプロジェクトの中心であり、ビルのさまざまなアクティビティを集約した、持ち上げられたパブリックテラスです。1階とつながったテラスは、2つのメイン階段からアクセスでき、円形劇場のような雰囲気です。この2つの階段の途中には、1階部分の風よけになった小さなテラスがあり、そこからの眺めと海上のアクティビティを楽しむことができます。
以下の写真はクリックで拡大します




















以下、リリーステキストです。
Esbjerg’s new maritime center opens to the public: a new landmark lighting up the Danish west coast
In the seaport town Esbjerg on the Danish west coast, a new maritime center has opened to the public. Developed by WERK Arkitekter and Snøhetta, following a design competition in 2019, the center is created as a shared space for watersport clubs and visitors along the port, providing the town with a social maritime hub and architectural landmark.
Esbjerg’s new Maritime Center, dubbed “The Lantern”, is designed to put the community first. Housing multiple watersport clubs, boat storage, training facilities, a large workshop space and social functions, the center is a true hub for maritime activities. Its circular, open design invites visitors in from every angle, creating an accessible and inclusive building.
“The goal has been to create a unique destination that lights up the Danish West Coast, so everyone can find their way to new communities at the sea,” says Thomas Kock, Creative Director at WERK Arkitekter.
Room for maritime activities and communities
Frank D. Foray, senior architect and project manager at Snohetta, points out that the new center will invite to activity, engagement and learning for the visitors:
“The maritime center has room for everyone; from the experienced diver or professional kayaker to a crab-fishing school class or a random passer-by. The Lantern invites everyone to a peek inside the maritime life and outwards to the sea with its endless horizon,” says Foray.
The upper level of the building houses various clubs, including clubs for rowing, kayaking, sailing, diving and triathlon, as well as common areas, an educational center and training facilities. On the lower level, directly connected to the sea by a bridge, one can find the boat storage and workshop space. Large windows throughout the building’s facade give plenty of daylight and visibility inwards, while also connecting the center to its surroundings. At night, a warm glow shines through the windows, lighting the center up like a lantern.
Inspired by wooden boat construction
The building design is inspired by the geometry and craftmanship of boats, paying homage to the maritime tradition and its significance in the port of Esbjerg.
Round-shaped holes between the terrace and the boat storage and preparation area bring daylight down to the ground floor’s core and create a visual and social vertical link.
The facade has a rhythm and repetition inspired by wooden boat construction, both outside and inside. It also reflects the water’s energy with the pace and horizontal rippling effect experienced when throwing a stone in the water. The changes in the angle of the panels give varying shadows, inspired by the shapes of kayaks. The wooden rhythm continues on the roof, where solar panels are integrated in a belt around the top edge.
Where the poetical and practical meet
With a vision to create a space that unites the poetical with the practical, the Maritime Center aims to find a balance between the mesmerizing and never-ending movements of the sea and practical everyday chores. A symbiosis between the beautiful and the raw, the elegant and the robust.
The robustness of the center is evident not just in the buildings’ ability to facilitate activities, but also in how it creates shelter from strong winds. The building is planned for high water in case the water exceeds the new surrounding dam. Therefore, the structure up to the first floor is made of concrete, poured in one go. The wooden facade is designed to withstand harsh weather conditions, while the building is designed with areas where visitors can find shelter.
One such area, and the heart of the project, is a lifted, publicly accessible terrace, gathering all the different activities of the building. Connected to the first floor, the terrace is accessible from the two main stairs, creating an amphitheater. Along these two amphi stairs, visitors can enjoy the view and the maritime activities on smaller wind-protected terraces on the first floot.





















