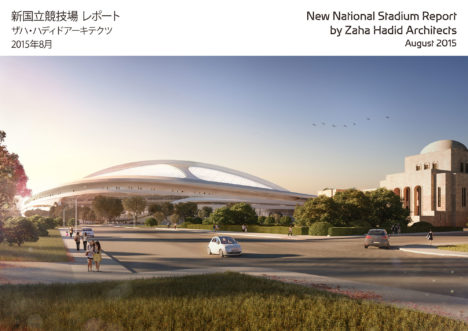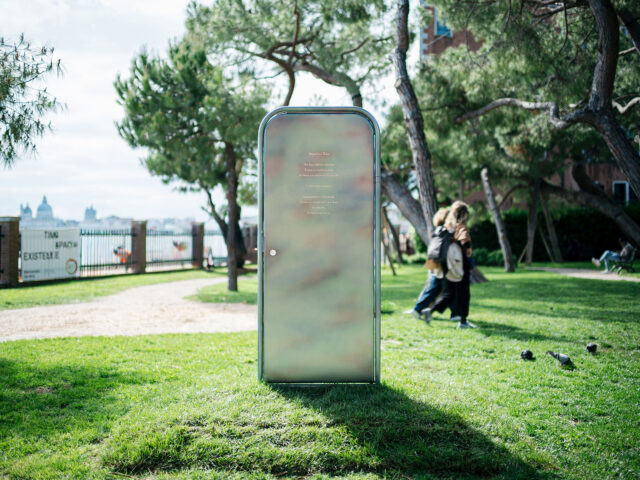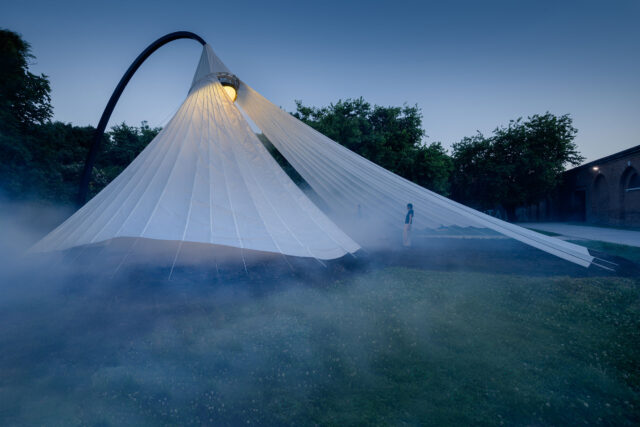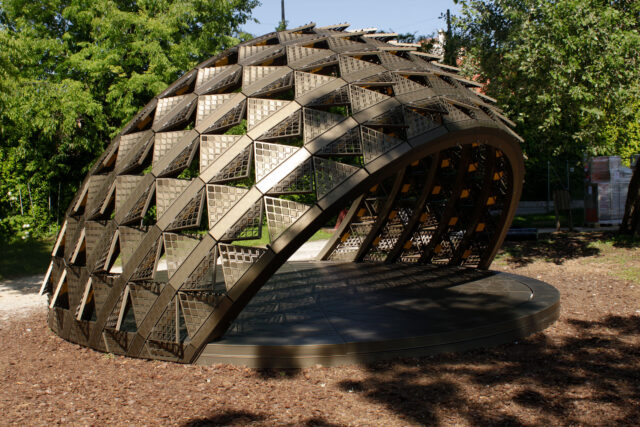
SHARE OMA / デイビッド・ジャノッテンによる、イタリア・トリノの、エジプト博物館の改修計画。世界最古の古代エジプト文化博物館を改修。度重なる改築で閉ざされた建築の“公共性”の回復を目指し、誰もがアクセス可能な“屋根付きの中庭”空間等を考案。地域の公共空間のネットワークへの再統合も意図




OMA / デイビッド・ジャノッテンがコンペで勝利した、イタリア・トリノの、エジプト博物館の改修計画です。
世界最古の古代エジプト文化博物館を改修する計画です。建築家は、度重なる改築で閉ざされた建築の“公共性”の回復を目指し、誰もがアクセス可能な“屋根付きの中庭”空間等を考案しました。そして、地域の公共空間のネットワークへの再統合も意図しています。施設の公式サイトはこちら。
こちらはリリーステキストの翻訳です
OMA / デイビッド・ジャノッテンが、トリノのエジプト博物館の改修コンペに勝利
OMA / デイビッド・ジャノッテンとアンドレアス・カラバナスは、世界最古の古代エジプト文化博物館であるトリノのエジプト博物館の改築コンペに勝利しました。この設計では、既存の美術館の中に「エジプト広場」と呼ばれる屋根付きの中庭を新たに設け、一連の都市型ルームをつなげることで、文化空間をすべての人に開放しています。
1824年に設立されたエジプト博物館は、コレジオ・デイ・ノビーリ内にあります。そして、展示室、科学アカデミー、中庭からなる複合施設です。過去2世紀にわたる要求の変化により、美術館の建築は何度も変更され、公共エリアは街の他の部分から遮断されました。
OMAのマネージングパートナーである建築家のデイビッド・ジャノッテンは言います。
「中庭を持つエジプト博物館は、歴史的にトリノの主要な市民生活の場であした。私たちのチームは、博物館の公共性を回復し、トリノの公共空間のネットワークに再び統合することが重要であると考えています。現在の美術館のパブリックエリアを再編成し、エジプト博物館と街が共有するあらゆるアクティビティの場となるエジプト広場を実現したのです」
デザインは、それぞれ独自のスケール、機能、品質を持つ6つの特徴的な都市型ルームで定義されています。美術館の中心となる最も大きな都市の部屋は、エジプト広場です。中央の脊柱(スパイン)は、6つの都市型展示室と、アカデミア通りとドゥーゼ通りに面した美術館の両エントランスをつないでいます。ドゥーゼ通りに面した現在のファサードには新たな開口部が設けられ、美術館とエジプト広場に人々をさらに引き込んでいます。6つの都市型ルームは、美術館の展示品にインスパイアされた1階のパターンを共有し、視覚的な連続性を持たせています。
エジプト広場は2層の多機能な中庭で、美術館のオリジナル建築と時間をかけた介入の痕跡を展示しています。美術館の改築により閉鎖されていたレベル0の中庭の歴史的な複数の開口部が再び開かれ、公共空間と街とが再びつながりました。レベル-1には、エジプトの庭園とイベント・学習スペースがあります。ここでは、2010年の改修以来、隠されていたコレジオ・デイ・ノビーリのオリジナルファサードが公開されています。中庭の上部には、透明なキャノピーがあります。アルミニウムを張った鉄骨の構造グリッドは、雨水の収集、換気、照明のための装置であり、美術館のサステナビリティへの意欲に応えています。
OMAのプロジェクト・アーキテクトであるアンドレアス・カラバナスは言います。
「私たちは、エジプト広場を、美術館の歴史のさまざまな層を明らかにするパリンプセスト(※羊皮紙の写本)として構想しています。このアプローチにより、建築に一貫性を取り戻し、美術館に明晰なアイデンティティを与えるとともに、施設の新たなニーズを満たすことができるようになったのです」
エギツィア広場やその他の都市型ルームは、チケットの有無にかかわらず、営業時間外でも見学が可能です。その公共性から、美術館の開館時間を延長する可能性もあります。エジプト美術館の収蔵品の一部を展示し、一般の方が美術館のコレクションに初めて触れる機会を提供します。
コンペのデザインは、OMAのデイビッド・ジャノッテンとアンドレアス・カラバナスが主導し、地元の建築家アンドレア・タボッキーニ・アーキテクチャー、T-スタジオ、歴史コンサルタントのアンドレア・ロンギ教授と共同で行われました。
隈研吾建築都市設計事務所、ピニンファリーナ建築事務所、カルロ・ラッティ・アソシエイツ、スノヘッタによるコンペティション作品の中から、OMAのデザインが選ばれました。
以下の写真はクリックで拡大します



















以下、建築家によるテキストです。
OMA / David Gianotten Wins Competition to Transform Museo Egizio in Turin
OMA / David Gianotten and Andreas Karavanas have won the competition to transform Museo Egizio in Turin, the world’s oldest museum for Ancient Egyptian culture. The design creates a new covered courtyard known as Piazza Egizia and a series of connected urban rooms within the existing museum, opening the cultural space to all.
Museo Egizio founded in 1824 is housed in Collegio dei Nobili – a complex consisting of exhibition galleries, the Academy of Sciences, and an open courtyard. Changing requirements over the past two centuries have led to numerous alterations to the museum’s architecture, closing the public areas off to the rest of the city.
OMA Managing Partner – Architect David Gianotten: “Museo Egizio, with an open courtyard, is historically a main civic space in Turin. Our team believes that it is vital to restore the public nature of the museum and integrate it back with Turin’s network of public spaces. By reorganizing the current museum’s public areas, we have created the Piazza Egizia, which is a place for all kinds of activities shared between Museo Egizio and the city.”
The design is defined by six distinctive urban rooms, each with its unique scale, function, and quality. The largest urban room central to the museum is the Piazza Egizia. A central Spine connects the six urban rooms together, and also to both of the museum’s entrances on Via Accademia and Via Duse. New openings have been introduced to the current facade along Via Duse, further drawing the public into the museum and the Piazza Egizia. The six urban rooms share a ground floor pattern – inspired by the museum’s artefacts – for visual continuity.
The Piazza Egizia is a double-level, multifunctional courtyard that showcases the museum’s original architecture and traces of interventions over time. The multiple historic openings of the courtyard at level 0 – which had been closed due to the museum’s alterations – are once again opened, connecting the public space back to the city. At level -1 are the Egyptian Garden and the event and learning space. Here, Collegio dei Nobili’s original facade concealed since the 2010 renovation is uncovered. Above the courtyard is a transparent canopy. Its aluminum cladded steel structural grid is a device for rainwater collection, air ventilation, and lighting provision, answering the museum’s ambitions for sustainability.
OMA Project Architect Andreas Karavanas: “We have conceptualized the Piazza Egizia as a palimpsest that reveals the different layers of the museum’s history. This approach restores coherence to the architecture and lends the museum a lucid identity, while ensuring that the institution’s new needs are fulfilled.”
The Piazza Egizia and other urban rooms are open beyond working hours for visitors with or without tickets. Their public nature offers possibilities for the museum to extend its opening hours. A selection of Museo Egizio’s artefacts is on display for the general public’s initial encounters with the museum collection.
The competition design was led by OMA’s David Gianotten and Andreas Karavanas, in collaboration with local architects Andrea Tabocchini Architecture, T-Studio, and historical consultant Professor Andrea Longhi.
OMA’s design was selected among competition entries by Kengo Kuma and Associates, Pininfarina Architecture, Carlo Ratti Associati, and Snøhetta.
■建築概要
Project: Museo Egizio 2024
Status: Competition
Client: Fondazione Compagnia di San Paolo, in collaboration with Fondazione Museo delle Antichita Egizie di Torino (Museum of Egyptian Antiquities Foundation, Turin) and Fondazione per l’architettura / Torino (Architecture Foundation, Turin)
Location: Turin, Italy
Program: Preservation and repurposing
───
Partner: David Gianotten
Project Leader: Andreas Karavanas
Team: Rui Pedro Couto Fernandes, Giovanni Nembrini
───
COLLABORATORS
Local Architect: Andrea Tabocchini Architecture (Andrea Tabocchini and Francesca Vittorini); T-Studio
Historical Consultant: Professor Andrea Longhi
Visualization: Alessandro Rossi, Jeudi Wang
Conservation and Restoration: Studio Strati
Structural Engineer: Manfroni Engineering Workshop
MEP and Sustainability: Sequas
Lighting: Studio De Camillis – Fibbi























