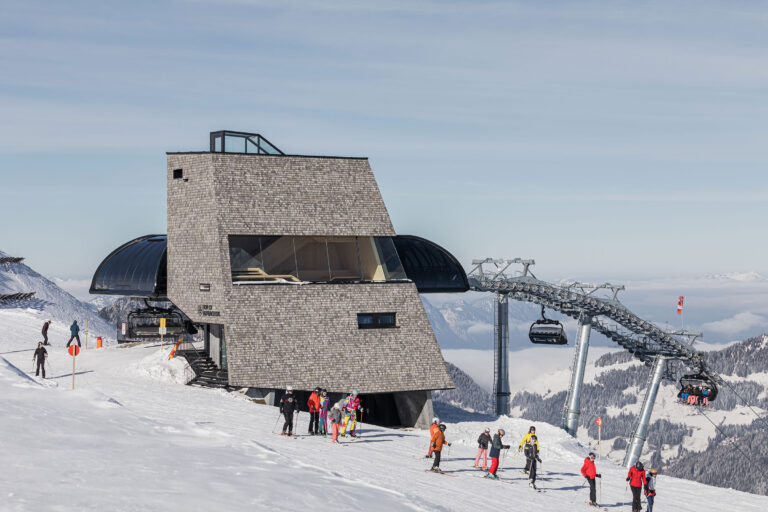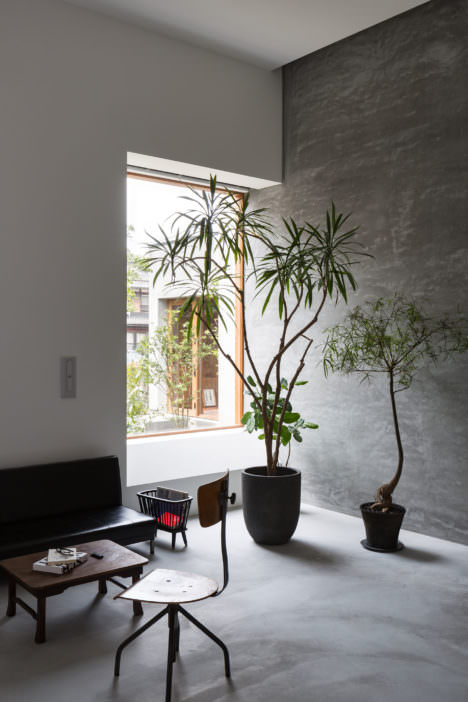
SHARE スノヘッタによる、オーストリア・チロルの展望施設「Top of Alpbachtal」。海抜2千メートルの建築。来訪者の山岳体験を高めるランドマークを目指し、アルプスの“建築の伝統”と“見事な環境”にひらめきを得た設計を志向。誰もが自由に出入り可能で“消費なしに”休憩できる場を作る




スノヘッタによる、オーストリア・チロルの展望施設「Top of Alpbachtal」です。
海抜2千メートルの建築です。建築家は、来訪者の山岳体験を高めるランドマークを目指し、アルプスの“建築の伝統”と“見事な環境”にひらめきを得た設計を志向しました。また、誰もが自由に出入り可能で“消費なしに”休憩できる場を作る事も意図されました。
こちらはリリーステキストの翻訳です
スノヘッタ、チロル・アルプスのランドマークをデザイン
スノヘッタは、スキー・ユウェル・アルプバハタル・ヴィルトショナウ・スキー・エリアの依頼を受け、海抜2030メートルにある一般公開される展望台とパノラマルームを設計しました。新しい木造の建物は、ヴィーダーベルガーホルンの山頂付近、ケーブルカーのホーンバーン2000の山頂駅に隣接する絶好の場所に位置しています。アルプスの建築の伝統とその見事な環境は、スノヘッタのこのユニークな建築物をデザインのインスピレーションになりました。
スキー・ユウェル・アルプバハタル・ヴィルトショナウ・スキー場の10周年を記念して、スキー場は老朽化したスキーリフトに代わる新しいチェアリフト「ホーンバーン2000」に投資し、スノヘッタをケーブルカーのサービスルームの上に位置する展望塔の設計に招待しました。それは、来訪者の山の体験を高めるランドマークとするためです。「Top of Alpbachtal」と名付けられた、チロル・アルプスの高さ13mの木造タワーのデザインコンセプトは、アルプスの建物の伝統を参照しています。
スノヘッタ・スタジオ・インスブルックのパートナー兼マネージング・ディレクターであるパトリック・ルースは言います。
「アルプバハタール地方には、木造建築の大きな伝統があります。この伝統的な木造建築を現代風にアレンジすることは、私たちにとって非常に明白なことでした。伝統的な工法に基づき、可能な限り資源を節約し、持続可能な構造を実現することができました」「同じように重要なのは、アルプスの風景との対話を重視した設計を行ったことです」
伝統的なデザインにインスパイアされた
上部が細くなる新しい木造建築は、地元の板金業者による手作りの屋根板で覆われています。パノラマルームは、スキーヤーはもちろん、スノーシューウォーカー、スキーツアラー、夏のハイカーも利用できます。木造建築のコンクリートの土台にあるリフトのコントロールルームを抜けると、来場者は一般に開放されたラウンジに到達します伝統的なチロルの農家のパーラーからインスピレーションを得て、2階のパノラマルームをデザインしました。2層の部屋の下部は、木製の壁パネルで覆われており、伝統的なパーラーをイメージしています。一方、上層部では、屋根の構造がオープンになっており、伝統的な農業建築を彷彿とさせます。
現代のチロル風パーラーでは、座敷や木製のプラットフォームなど、インフォーマルな席の風景を楽しむことができます。誰もが自由にアクセスできる集いの場で、自分だけの休息場所を選ぶことができます。このスペースは、風を遮ることはできますが、暖房はありません。ここでは、誰もが何も消費することなく休憩をとることができます。大きなパノラマウィンドウが採光をもたらし、息を呑むような景色や周囲の山々を遠くまで見渡すことができます。また、キーレスの建物として、夏と冬に使用できるシェルター構造というアルパインの伝統に基づいたものです。
展望塔の最上部では、新鮮な空気の中で、アルプスならではの360度のパノラマビューを楽しむことができます。そして、山の上のタワーが自信をもって空にそびえ立つように、同じく板張りの谷間のステーションも風景に溶け込むように建っています。全体として、新ケーブルカーホーンバーン2000の新しい建物は、それぞれの周辺環境と景観に意識的に反応するアンサンブルとして表現されているのです。
以下の写真はクリックで拡大します




















以下、リリーステキストです。
Snohetta designs an alpine landmark in the Tyrolean Alps
Commissioned by the Ski Juwel Alpbachtal Wildschonau ski area, Snohetta has designed a publicly accessible viewing tower and panorama room at 2030 meters above sea level. The new timber building sits on a spectacular spot near the Wiedersberger Horn peak and next to the mountain station of the Hornbahn 2000 cable car. Alpine building traditions and the stunning surroundings inspired Snohetta’s design for this unique structure.
To celebrate the tenth anniversary of the Ski Juwel Alpbachtal Wildschonau ski resort, the ski area invested in a new chairlift, the new Hornbahn 2000, to replace an outdated ski lift and invited Snohetta to design a viewing tower on top of the service room of the cable car to create a landmark that enhances the mountain experience for visitors. Called “Top of Alpbachtal”, the design concept for the 13-meter-high timber tower in the Tyrolean Alps references alpine building traditions.
“Timber buildings have a great tradition in the Alpbachtal region. It was obvious for us to use these references and create a modern interpretation. Based on traditional construction methods, the structure could be realized as resource-conserving and sustainable as possible”, says Patrick Luth, Partner and Managing Director of Snohetta Studio Innsbruck. “Just as importantly, we developed the design in dialog with the alpine landscape.”
Inspired by traditional design
The new timber structure, which becomes narrower at the top, is clad in shingles handmade by a local shingle maker. A panorama room is available for skiers and also for snowshoe walkers, ski tourers, and hikers in summer. Passing the lift control room, located in the concrete base of the timber building, visitors reach a lounge that is open to the public. Traditional Tyrolean farmhouse parlors inspired the design of this panoramic room on the first floor. The lower part of the two-story room is clad with wooden wall paneling and thus refers to the traditional parlors. In the upper part, on the other hand, the open construction of the roof structure is visible – a reminiscence of the tradition of agricultural building.
The contemporary Tyrolean parlor offers an informal seating landscape with seating areas and wooden platforms. Everyone can choose their own individual place to rest in the freely accessible gathering place. The space is sheltered from the wind but not heated. Here, everyone can take a break without having to consume anything. Large panorama windows provide light and a far-reaching view of the breathtaking scenery and surrounding mountains. As a keyless structure, it also builds on the alpine tradition of shelter structures that can be used during summer and winter.
At the very top of the viewing tower, you can enjoy the unique 360-degree panoramic view of the alpine landscape in the fresh air. And as confidently as the tower on the mountain rises into the sky, the equally shingle-clad valley station nestles into the landscape. All in all, the new structures of the new Hornbahn 2000 cable car present themselves as an ensemble that consciously reacts to the respective surroundings and landscape.
■建築概要
Location: Alpbach, Tirol, Austria
Architect: Snohetta
Client: Alpbacher Bergbahnen
Realization: 2020 – 2022
Size: Rooftop terrace: 40m², Panorama room (1st floor): 70 m², Operation rooms and public toilet (ground floor): 50 m², Technical rooms (underground): 156 m²
Collaborators: Seilbahnbüro DI Andreas Grobner, Kitzbuhel (Cable Car Planner and Construction Supervision); PlanTEC, Kitzbuhel (Structural Engineer); Leitner Ropeways (Cable Car Manufacturer)








