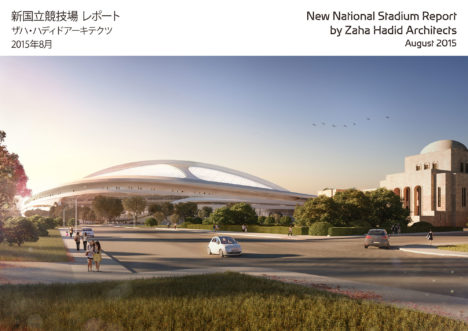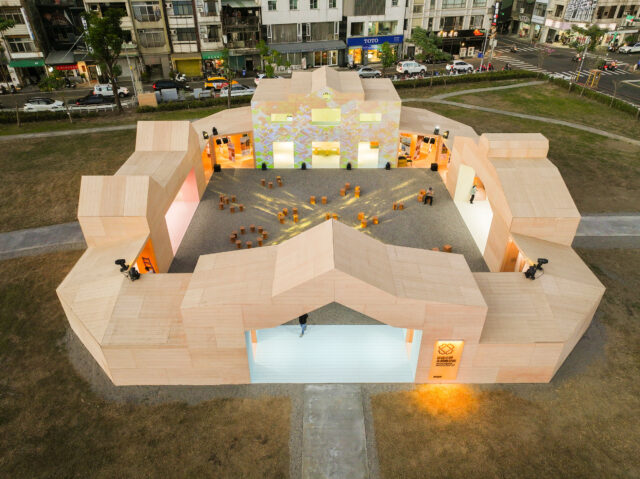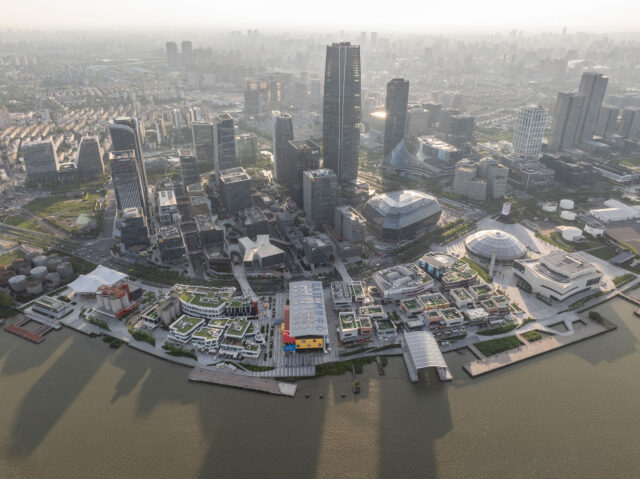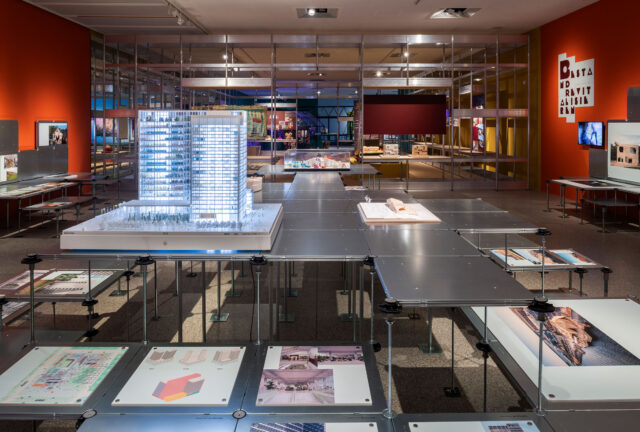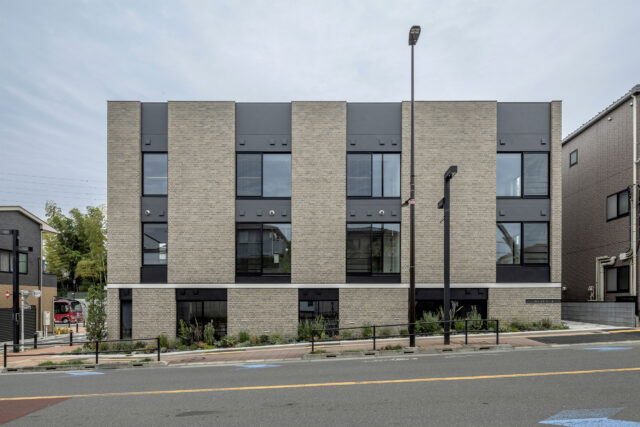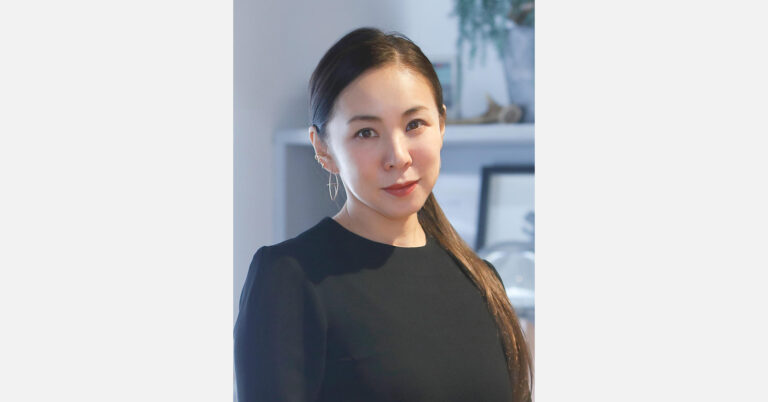
SHARE MVRDVとMONOBLOCKによる、ウルグアイ・モンテビデオの集合住宅「Ziel」。都心部の公園に面した敷地に計画。郊外のヴィラの様な居住性を目指し、建物中央に中庭を設けた上で隔階に緑化されたパティオを設ける構成を考案。公園の緑を取り込むと共に周辺への眺望も確保



MVRDVとMONOBLOCKによる、ウルグアイ・モンテビデオの集合住宅「Ziel」です。
都心部の公園に面した敷地に計画されました。建築家は、郊外のヴィラの様な居住性を目指し、建物中央に中庭を設けた上で隔階に緑化されたパティオを設ける構成を考案しました。また、公園の緑を取り込むと共に周辺への眺望を確保する事も意図されました。
こちらはリリーステキストの翻訳です
グリーン、ソーシャル、そしてポーラス。モンテビデオのMVRDVの住宅は、密集した地域に家族向けの住宅をもたらす
ウルグアイのモンテビデオにあるMVRDVの15階建ての集合住宅の建設許可がおりました。個々の住宅が緩やかに積み重なったデザインは、開放的で多孔質であるため、建物全体に光と空気が浸透し、あらゆる世代の住民が楽しみながら共有できるオープンスペースやグリーンスペースを豊富に設けています。Zielと名付けられたこのプロジェクトは、デベロッパーIXOUのために設計され、エグゼクティブアーキテクトのMonoblockと共同で、MVRDVがウルグアイで最初に手がけたものとなります。
モンテビデオ南端の海からわずか1ブロックの場所に位置するこのプロジェクトは、密集したプンタカレタス地区の緑の中心地として機能しているヴィラ・ビアリッツ公園に隣接する角地を占めています。奥行きのある敷地と隣接する建物の目隠し壁のおかげで、デザインは中庭を利用してすべての居室に十分な光が入るようにし、中庭から各階のプライベートテラスや共有パティオまで、ストラクチャーを通して公園の緑を広げています。
この豊かな屋外緑化空間により、プロジェクトは、密集した都市の中にカントリーヴィラを積み重ねたように構想されています。各住戸には広々としたバルコニーまたはロッジがあり、フロアプランの変更により、40戸の住宅には合計10種類のユニークなレイアウトがあります。それは、3つのベッドルームを中心に、1階には2ベッドルームのユニット、上層部には4ベッドルームの大型コーナー住戸が4つあります。
MVRDVの創設パートナーであるヤコブ・ファン・ライスは言います。
「モンテビデオでは、他の多くの都市と同様、家族ができると出て行ってしまうのが一般的です。郊外にヴィラを買って、街の活気を削いでしまうのです」「もし、彼らが望むヴィラを提供し、同時に都市にとどめ、都市と郊外のライフスタイルを組み合わせたものを提供することができるとしたらどうでしょうか。ここでは、この2つを組み合わせたプロトタイプ的な解決策を示すことを試みます。
MVRDVのパートナー、フランズ・デ・ウィッテは付け加えます。
「私たちのデザインでは、都会の真ん中の11階でも開放感と郊外の自然を手に入れることができることを示したかったのです」「私たちは、街は子どものいる家族などを含め、みんなのものであるべきだと考えています」
3階、5階、7階、9階には、居住者全員が共有するパティオがあり、それぞれ道と中庭をつなぐ2層のオープンスペースとなっています。植物で満たされたパティオは、深い中庭に光と新鮮な空気をもたらします。そして、中庭の向こう側を眺める内側のアパートの住人にとっても、建物内部を見る歩行者にとっても、視覚的に興味深いものとなっています。これらの「スカイガーデン」は、共通の言語を持ちながらも、それぞれがユニークなキャラクターとプログラムを持ち、利用者にさまざまな種類のアクティビティーのためのスペースと、東に広がる海を遮るもののない眺望を提供します。
居住者は、屋上にあるラウンジやダイニングルーム、緑豊かな景観の共有テラスや スイミングプール、下層階にあるジムやスパなど、幅広いアメニティを享受することができます。1階コーナーの目立つ場所は、近隣の活気にさらに貢献するレストランを配置します。
この個々のヴィラの積み重ねは、様々な異なる、しかし補色の石材のブロックの連なりとして想定されており、温かみのあるアースカラーの調和したパレットを作り出しています。ファサードには4種類の石材を使用し、各住戸の独立性を高めるとともに、ブロンズの窓枠が外観上の統一感を高めています。
建物のデザインは、リード・プラチナ認証を目標としています。エネルギー消費を抑えるため、建物には日射を抑えるオーバーハングを多く設け、構造体の多孔性により自然換気による冷房を行いやすくしています。屋根に設置されたソーラーパネルが、この建物のエネルギー利用に寄与しています。また、建物内の緑は近隣の生物多様性の向上に貢献し、水の回収・貯留システムは建物の緑の灌漑にも利用され、建物が地域環境に与える影響を軽減しています。
以下の写真はクリックで拡大します














以下、リリーステキストです。
Green, social, and porous: MVRDV’s residential building in Montevideo brings family homes to a dense neighbourhood
The construction permit for MVRDV’s 15-storey residential building in Montevideo, Uruguay has been approved. Comprising a loosely-stacked series of individual homes, the design is open and porous, allowing light and air to permeate the entire building and creating plenty of open and green spaces for residents of all ages to enjoy and share. Named Ziel, the project – designed for developer IXOU, in collaboration with executive architect Monoblock – is MVRDV’s first in Uruguay.
Located just a block from the ocean on the southern tip of Montevideo, the project occupies a corner lot next to the Villa Biarritz park, which serves as a green heart for the dense Punta Carretas neighbourhood. Thanks to the deep plot and the blind walls of the neighbouring buildings, the design uses a courtyard to ensure that every apartment gets adequate light, and extends the greenery of the park throughout the structure, from the courtyard to the private terraces and shared patios on various levels.
With this abundant outdoor green space, the project is envisaged as a stack of country villas embedded in the dense city. Each apartment has a generous balcony or loggia, and the shifting floorplans mean that the 40 homes include a total of ten unique layouts – mostly three bedrooms, as well as one two-bedroom unit on the first floor and four large, four-bedroom corner apartments on the upper levels.
“In Montevideo, like in many other cities, it’s common that once people start a family, they leave – buying a villa in the countryside and reducing the vitality of the city”, says MVRDV founding partner Jacob van Rijs. “What if we were able to give them with the villa they want, and keep them in the city at the same time, offering a combination of urban and suburban lifestyle? Here, we attempt to give a prototypical solution to combine the two.”
“With our design, we wanted to show that you can have the spaciousness and nature of the countryside on the tenth floor in the middle of the city”, adds MVRDV partner Frans de Witte. “We believe the city should be for everyone, including families with children.”
On the second, fourth, sixth, and eighth floors are patios shared by all the residents of the building, which each create a two-storey open space connecting the street and the courtyard. Filled with plants, these patios help to bring light and fresh air to the deep courtyard, and add visual interest – both for the residents in the inner apartments, who get a view beyond the courtyard, and for pedestrians who see to the inside of the building. These “sky gardens” will share a common language, but each will have a unique character and programme, providing users with spaces for different kinds of activities and unobstructed views of the ocean to the East.
Residents will also benefit from a wide array of amenities, from a lounge and dining room on the roof, where a shared terrace with lush landscaping and swimming pool are also located, to a gym and spa in the lower levels. Located prominently on the ground floor corner will be a restaurant that further contributes to the vibrancy of the neighbourhood.
This stack of individual villas is envisioned as a series of stone blocks in various different but complementary colours, creating a harmonious palette of warm, earthy tones. The four different types of stone used in the facade help to differentiate each apartment as its own independent entity, while bronze window frames help to tie together the exterior finishes.
The design of the building targets LEED-Platinum certification. To reduce energy use, the building’s many overhangs limit solar gain, while the porosity of the structure means that apartments can be easily cooled using natural ventilation. Solar panels on the roof contribute towards the energy that the building does use. Meanwhile the greenery throughout the building helps to improve the biodiversity of the neighbourhood, and a water capture and retention system, which also feeds into the irrigation for the building’s greenery, reduces the building’s impact on the local environment.
■建築概要
Project Name: Ziel
Location: Montevideo, Uruguay
Year: 2021–
Client: IXOU
Size and Programme: 11,000 m2 residential
Have sustainability certification: Targets LEED Platinum
───
Credits
Architect: MVRDV
Founding Partner in charge: Jacob van Rijs
Partner: Frans de Witte
Design Team: Fedor Bron, Mick van Gemert, Matteo Gramellini, Nicolas Garin Odriozola, Annalot Brockhoff, Ievgeniia Koval, Koji Crisa, Marcos Hurtado
Visualisations: Antonio Luca Coco, Jaroslaw Jeda, Luana La Martina, Stefania Trozzi, Lorenzo D’Alessandro
Images: © MVRDV
Copyright: MVRDV Winy Maas, Jacob van Rijs, Nathalie de Vries
Partners:
───
Co-architect: Monoblock
Project coordination: MPR
Landscape architect: Ecodesarrollos
Structural engineer: Magnone Pollio Ingenieros Civiles
MEP: ISTEC Ingenieria, Estudio Barbot Rocha, Hofstadter Fregosi y Asociados
Building physics & Environmental advisor: Petinelli Inc.

