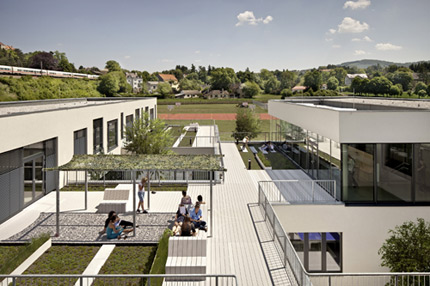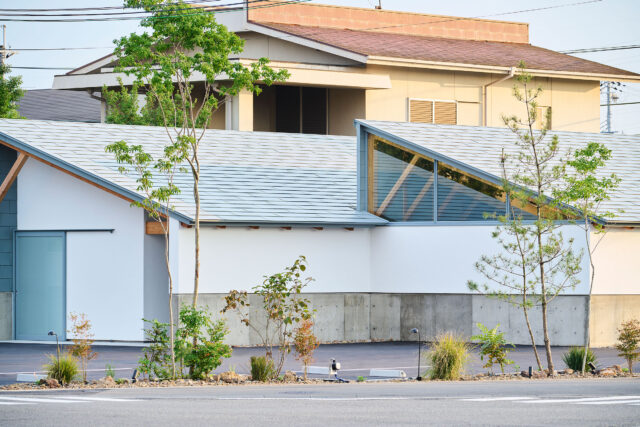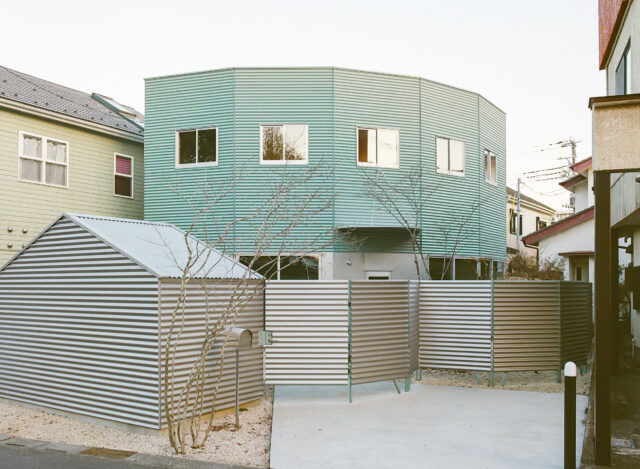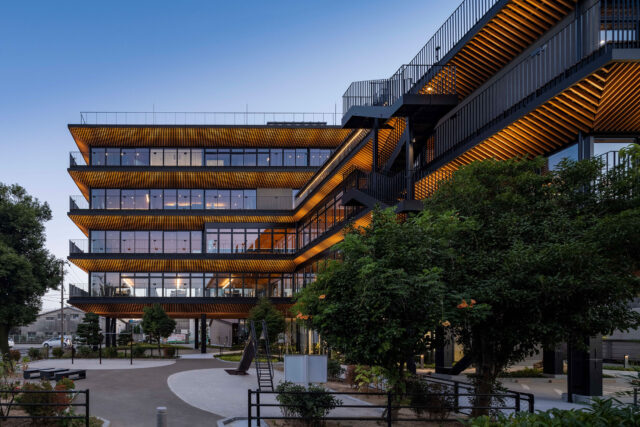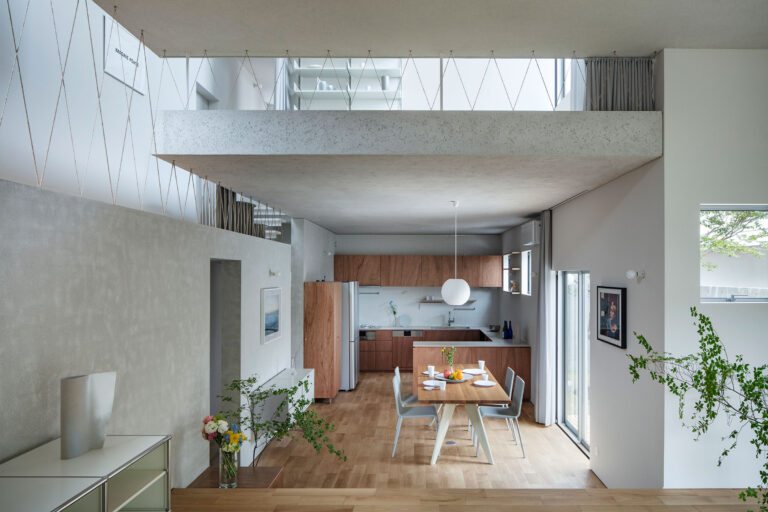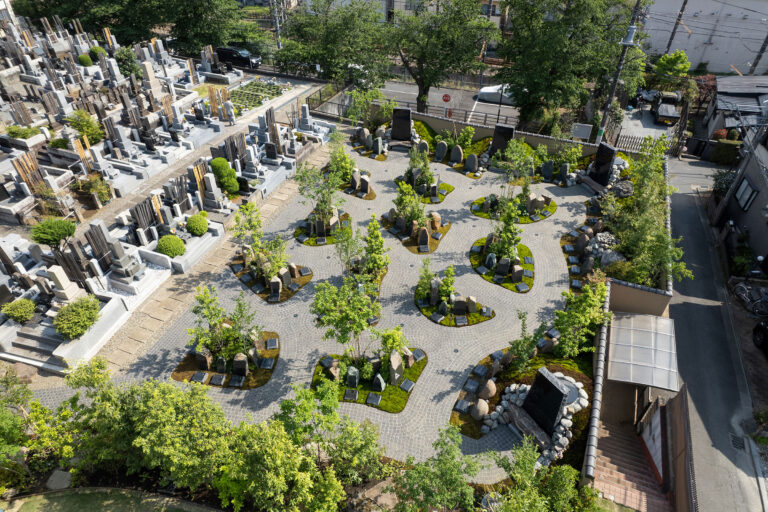
SHARE 浅利幸男 / ラブアーキテクチャーによる、東京・府中市の「花藏院霊園『ようようの庭』」。社会変化への対応も主題とした墓地。現代的な墓の在り方を考慮し、“個別墓”と“合祀墓”を連携した“生命の循環”にも対応する形式を考案。其々の墓を“苔庭”と“築山”に分散配置し回遊式の日本庭園として造る



浅利幸男 / ラブアーキテクチャーが設計した、東京・府中市の「花藏院霊園『ようようの庭』」です。
社会変化への対応も主題とした墓地です。建築家は、現代的な墓の在り方を考慮し、“個別墓”と“合祀墓”を連携した“生命の循環”にも対応する形式を考案しました。そして、其々の墓を“苔庭”と“築山”に分散配置し回遊式の日本庭園として造りました。
少子高齢化やライフスタイルの変化により、2021年には平均世帯人員が2.37人まで減少、単独世帯の割合は29.5%まで増加するなど家族形態は多様化しており、家族意識の中心は祖先崇拝=死者から、夫婦、親子関係の結合=生者へと向かうようになっている。伝統的習慣と考えられている「○○家先祖代々の墓」と刻まれた「カロート式家墓」は明治時代以降の法整備と国民道徳教育の結果、普及した形式であり、一般化してから100年も経っていない。我々は都度、墓の形式を選択してきたのである。
「ようようの庭」は遺骨4体を埋葬出来る個別墓と合祀墓の機能的連携により、縮小する家族規模や単独世帯の増加に対応させるだけでなく、33回忌の弔い上げを迎えた個別墓の遺骨を合祀墓に移動する事で、親子の世代交代という将来的な生命の循環にも対応させている。
5つの築山と密植した樹木を世俗との結界にして、その内部に11の苔庭を配置する。4つの合祀墓は築山に、116の個別墓は築山と苔庭に分散配置される。個別墓と合祀墓を構成する墓石や墓誌、献花焼香台は人為的加工を極力排除した自然石にする事で、各墓のデザインは全て異なる事になり、景石として置くか、積むかだけにする事で庭の風景と一体化させる。各墓石は庭を媒介にして全てが関係する事になる。
以下の写真はクリックで拡大します




























以下、建築家によるテキストです。
花蔵院霊園「ようようの庭」─── 区画の集合から全体論へ
社会の変化に対応した「偲びの場」が必要とされている
少子高齢化やライフスタイルの変化により、2021年には平均世帯人員が2.37人まで減少、単独世帯の割合は29.5%まで増加するなど家族形態は多様化しており、家族意識の中心は祖先崇拝=死者から、夫婦、親子関係の結合=生者へと向かうようになっている。伝統的習慣と考えられている「○○家先祖代々の墓」と刻まれた「カロート式家墓」は明治時代以降の法整備と国民道徳教育の結果、普及した形式であり、一般化してから100年も経っていない。我々は都度、墓の形式を選択してきたのである。
近年、家系や血縁によるタテ系列の継承を前提とした「カロート式家墓」が限界を迎える中、継承者を必要としない永代供養墓として合祀式墓地、一世代を対象にした樹木葬や納骨堂など多様な墓の形態が登場しているが、祖先崇拝の希薄化や家族規模の縮小化には対応しているものの、「個別」の集合以上のものを見出し辛いし、縮小したとはいえ残る親子の世代交代という将来的な生命の循環にも対応出来ていない。
墓と庭が一体になった回遊式枯山水墓苑
「ようようの庭」は遺骨4体を埋葬出来る個別墓と合祀墓の機能的連携により、縮小する家族規模や単独世帯の増加に対応させるだけでなく、33回忌の弔い上げを迎えた個別墓の遺骨を合祀墓に移動する事で、親子の世代交代という将来的な生命の循環にも対応させている。
5つの築山と密植した樹木を世俗との結界にして、その内部に11の苔庭を配置する。4つの合祀墓は築山に、116の個別墓は築山と苔庭に分散配置される。個別墓と合祀墓を構成する墓石や墓誌、献花焼香台は人為的加工を極力排除した自然石にする事で、各墓のデザインは全て異なる事になり、景石として置くか、積むかだけにする事で庭の風景と一体化させる。各墓石は庭を媒介にして全てが関係する事になる。
アルゴリズム思考による有機的デザイン
「ようようの庭」は今までに類の無い枯山水のような回遊式日本庭園の墓地である。2つの築山状合祀墓が敷地外の桜並木の2本の桜に正確に向き、そこを起点にして周縁部の5つの築山状合祀墓の位置が自ずと決まる。個別墓のみで構成された苔庭面積は、中央に樹木を2~3本配置出来る最小限とすれば、その大きさと数は自ずと決まる。築山に近い部分の苔庭の形は、築山との間に2人がすれ違える幅員1.2mの参道を通す事で自ずと決まる。残りの苔庭の形とその配置は、ある参道の正面に必ず別の苔庭があり、参道が次々と分岐するように決める。
こうして各苔庭は分岐する参道と隣合う苔庭の影響により決められるので、1つとして同じ形はない。ピンコロによる参道舗装は枯山水の砂紋を模していて、各苔庭を中心に波紋のように広がり、互いに打ち消しあう。有機的なデザインは数学的思考の結果であり、参拝者は遠くの山々を借景にした枯山水の中を散策しているような豊かなシークエンスを経験する。
聖域の尊厳性と永続性
墓は、どんなに社会が変化しようとも、何らかの場や装置を媒介に死者と生者の魂が出会える場でなければならず、尊厳性と永続性が必要である。「ようようの庭」は唯一無二の自然石が死者に尊厳を与え、個別墓と合祀墓の一体性が循環する生命の永続性を保証している。全ての墓が関係し合い、一体の庭としての風景は自然回帰にも似て聖域に相応しい。
■建築概要
題名:花藏院霊園「ようようの庭」
所在地:東京都府中市
主用途:霊園
企画:まなか
設計:浅利幸男 / ラブアーキテクチャー
担当:貴志滉一 / ラブアーキテクチャー
施工:秦造園(造園工事)、武蔵(墓石・造成工事)
協力:グローベン(散水設備)
敷地面積:寺院全体2,124.54m2の内、霊園部分318.32m2
施工面積:318.32m2
設計:2022年3月~2022年8月
工事:2022年9月~2023年3月
竣工:2023年3月
写真:西川公朗
| 種別 | 使用箇所 | 商品名(メーカー名) |
|---|---|---|
| 外構・床 | 参道 | 自然石:黒御影石ピンコロ 割肌仕上げ |
| 外構・床 | 築山・苔庭 | みやび杉苔(モスファーム) |
| 外構・壁 | 塀 | |
| 外構・壁 | 葺石 | 自然石:富士川石150~400φ 野面積 |
| 外構・その他 | 合祀墓墓石 | 自然石:黒御影石 割肌 本磨き仕上げ |
| 外構・その他 | 個別墓墓石 | 自然石:伊予青石、伊達冠石、千草石、新六方石 一面本磨き仕上げ |
| 外構・植栽 | 築山・苔庭 | 春の花木:マメザクラ、ハナモモ、コブシ、シャリンバイ、アセビ、キリシマツツジ、シジミバナなど |
※企業様による建材情報についてのご意見や「PR」のご相談はこちらから
※この情報は弊サイトや設計者が建材の性能等を保証するものではありません
Kezouin Cemetery “Yoyo-no-niwa”-From a set of compartments to a holistic theory-
As society changes, there is a growing demand for “Places for Memorial Services”
Due to the declining birthrate, aging population, and changing lifestyles, the average household size will decrease to 2.37 persons by 2021, and the percentage of single-person households will increase to 29.5%, as a result of which family forms are diversifying in Japan. The focus of family consciousness is shifting from ancestor worship = the dead to marital and parent-child relationships = the living. The ancient custom of inscribing “XX family ancestral grave” and placing the remains in the grave is a form that has spread in less than 100 years since it became common as a result of legal reforms and national moral education since the modern era. We have chosen the form of memorial service according to the lifestyle of each era. In recent years, family-based graves based on vertical succession by lineage or blood have reached their limits, and various forms of graves have emerged, including joint graves with perpetual memorial services that do not require heirs, tree burial services, and single-life ossuaries. These are forms that respond to the weakening of ancestor worship and the shrinking size of families, but they are no more than a collection of individuals.
Cemetery with a circular Japanese garden that integrates graves and gardens
The “Yoyo-no-niwa” not only responds to the shrinking size of families and the increase in single-person households, but also functions as a cycle of life in the natural world through a system that allows the transfer of remains from individual graves to a joint grave on the 33rd anniversary of death, thus allowing the generational change between parents and children. In addition, using the technique of Japanese garden culture of imitating nature, such as mountains and rivers, four graves are placed on the Hill of Moss that resembles a mountain, and 116 individual graves are placed on the Plain of Moss that resembles the foot of a mountains, embodying the natural world. The headstones, cemetery markers, and incense burners for the individual and enshrinement graves are made of natural stone with minimal artificial processing to ensure the individuality of each grave. In addition, the gravestones are placed or stacked in a way that makes them appear as if they were originally there, thus integrating them with the landscape of the garden. This is the compatibility of individuality and wholeness.
Each headstone is mediated by the garden, and everything relates to the garden.
Organic design by algorithmic thinking
The “Yoyo-no-niwa” is an unprecedented cemetery with a revolving chamber-style Japanese garden that resembles a dry landscape.
The two joint grave placed on the Hill of Moss aligned with the two cherry trees outside the garden, and the five enshrinement graves on the periphery are inevitably positioned with the two joint grave as a starting point. The area of a plain of moss consisting only of individual graves will naturally be determined by the number of trees to two or three in the center. shape the Plain of Moss near the Hill of Moss was naturally determined by placing a 1.2-meter wide pathway, wide enough for two people, between the Hill of Moss and the Plain of Moss. The shape and arrangement of the other the Plain of Moss areas were determined so that there would always be another the Plain of Moss in front of one path, which would branch off one after another. Thus, each moss garden was determined by the influence of the branching pathways and neighboring moss gardens, and no two are alike. The pavement of the Y-intersection pathway resembles the “*Karesansui” sand pattern, with each the Plain of Moss at its center, spreading out like ripples and canceling each other out. The organic design, born of mathematical thinking, allows visitors to experience the rich sequence of strolling through the “*Karesansui” garden with the distant mountains in the background.
Dignity and permanence of the sanctuary
No matter how much society changes, the “graves,” the place where the souls of the dead and the souls of the living meet through some place or device, must have dignity and permanence. In the “Yoyo-no-niwa” the one and only natural stone gives dignity to the dead, and the unity of the individual and enshrined graves ensures the permanence of life in circulation. The relationship between all the graves and the garden as a whole resembles a return to nature and is appropriate for a sanctuary.
*Karesansui: Typical Japanese garden form using stones, sand, plants, and topography to represent the flow of water in the absence of water

