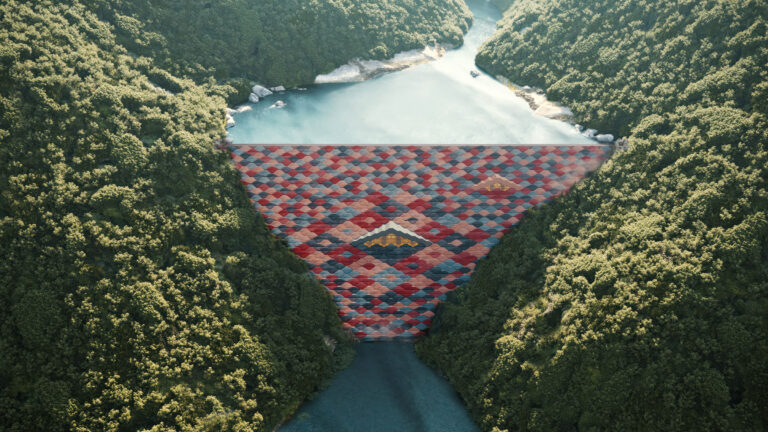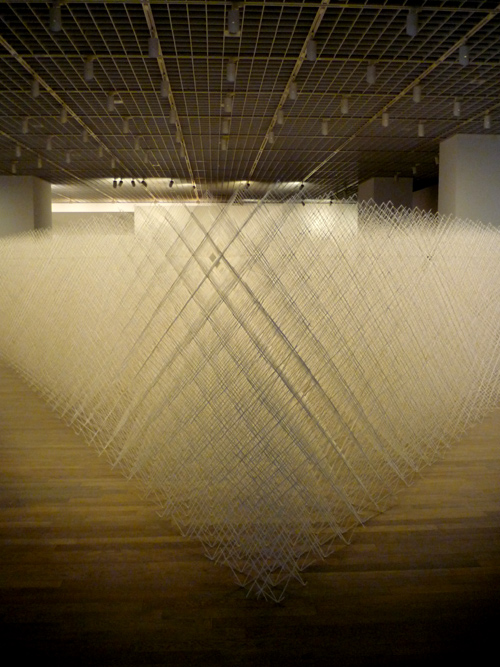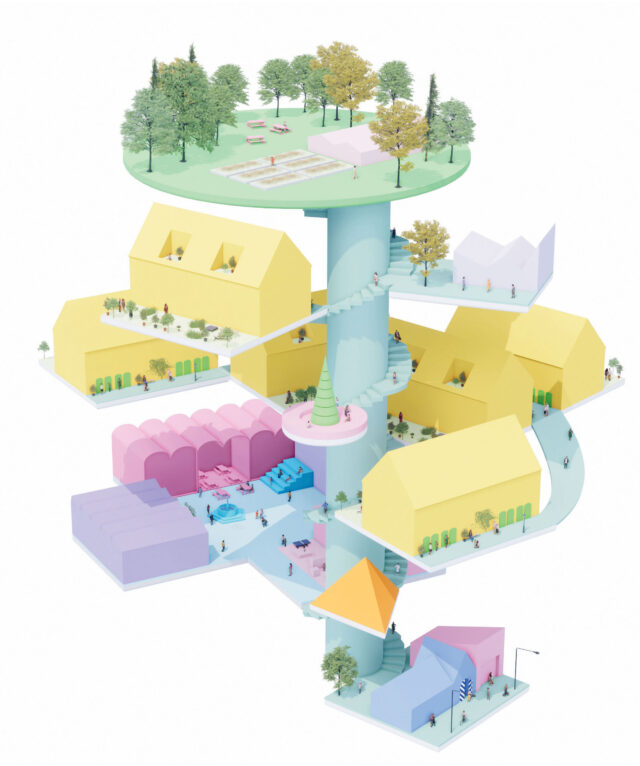
SHARE BIGによる、ブータン・ゲレフの、マスタープラン「マインドフルネス・シティ」。1000km2を超えるエリアに新たな経済拠点を作る計画。国の文化や精神性に基づいた建築を目指し、地域の建材や様式を参照する建築を志向。国際空港・水力発電ダム・人が住める橋などが構想される




BIGによる、ブータン・ゲレフの、マスタープラン「マインドフルネス・シティ」です。
1000km2を超えるエリアに新たな経済拠点を作る計画です。建築家は、国の文化や精神性に基づいた建築を目指し、地域の建材や様式を参照する建築を志向しました。そして、国際空港・水力発電ダム・人が住める橋などが構想されています。
こちらはリリーステキストの翻訳です
BIGがブータン王国ゲレフの「マインドフルネス・シティ」を公開
3万人の聴衆を前にした第116回建国記念日の演説で、ジグメ・ケサル・ナムゲル・ワンチュク国王陛下は、世界初のカーボンネガティブ国であるブータンの新たな経済拠点に関するビジョンを発表しました。ブータン南部のゲレフに位置し、BIG、アラップ、シストリによる「マインドフルネス・シティ」と題された1000平方キロメートル超のマスタープランは、ブータンの文化、国民総幸福量指数(GNH)の原則、そしてブータンの強い精神的遺産に基づいています。
インドとブータンの国境に位置する未来のゲレフ特別行政区は、その立地と南アジアおよび東南アジアへの接続性を活かし、グリーンテクノロジー、教育、インフラへの投資を通じて、国の将来の成長の基礎を築き、国民に経済的機会を創出します。BIGのランドスケープとアーバンデザインチームによってデザインされたマスタープランには、新国際空港、鉄道接続、水力発電ダム、公共スペース、そして、GNHの9つの領域(心理的ウェルビーイング、健康、教育、生活水準、時間利用、生態系の多様性と回復力、良好な統治、文化の多様性と回復力、コミュニティの活力)に基づく地域の建築タイポロジーのための言語が含まれています。
山、森、川に挟まれたブータンは、国土の70%を森林が占める世界最後の生物多様性ホットスポットのひとつです。マインドフルネス・シティは、敷地内を流れる35の川や小川の流れによって形作られる、相互につながった生態系と活気ある近隣の鮮やかなタペストリーとして出現することで、この国の豊かな生物多様性を増幅させることを目指しています。その結果、リボン状の近隣地域は水田のようになり、丘から谷へと流れ落ちる都市型段丘を形成しています。街は、農村的でレクリエーションが盛んな高地から、都市的で密集した低地へと密度を増していきます。
BIGの創設者兼クリエイティブ・ディレクターであるビャルケ・インゲルスは述べます。
「ゲレフのマスタープランは、ブータンの自然と文化に立脚しつつ、成長と革新の揺りかごになる都市を創造するという国王陛下のビジョンを具体化するものです。私たちはマインドフルネス・シティを、他のどこにもない場所として想像しています。自然が強化され、農業が統合され、そして伝統が保存されるだけでなく進化し、生き生きと息づいています。水路によって形作られたゲレフは、自然と人々、過去と未来、ローカルとグローバルをつなぐ架け橋の土地となります。伝統的なゾン(※仏教僧院)と同様に、これらの居住可能な橋は文化的なランドマークとなり、交通インフラと市民施設を兼ね備えています。これらのうち、サンコシュ・テンプル・ダムは、都市の基本的価値を階段と踊り場からなる滝のようなランドスケープに埋め込んだもので、21世紀のタイガース・ネスト(※渓谷の高所にあるチベット仏教の寺院)のように、地球上に持続可能な人間が存在する神聖な可能性を示す人工的な記念碑となります。エンジニアリングを芸術に変え、自然の力をエネルギーに変えるのです」
自然の要素と既存のインフラ、農業、そしてゲレフの公共施設によって、1000平方キロメートル以上の地域に11の異なる地区が自然に形成されています。11の地区はそれぞれ、曼荼羅の原則に基づいて設計されている。中央の公共スペースを中心に左右対称に構成された一連の反復するタイポロジーによって定義され、北部のランドスケープに分散した小さな建物から、南部の都市環境内の大きな建築面積まで、密度の段階的な移行が生み出されています。
モンスーン時期の洪水に対して既存および将来の開発を保護するため、敷地内の河川や支流に沿って水田が南北に設けられます。これらはさらに、地元の動植物のための生物多様性の回廊としての機能を果たし、ゾウやその他の野生動物の移動ルートを妨げることはありません。
BIGのランドスケープ担当パートナーのジュリア・フリットリは言います。
「他者や自然を尊重し、慈しむというブータンの文化にインスパイアされたマインドフルネス・シティは、動植物と人、そしてアイデアを結びつける都市開発を通じて、生態系を強化するように設計されています。それは、自然と人類の切っても切れない絆の証となり、地球上に持続可能な人間の存在を築く方法の世界的な模範となります」
川によって分割された市内の近隣地域は、3つの主要な交通手段によって結ばれています。時には、これらは交通インフラと市民施設や 文化施設を兼ねており、9つの国民総幸福量(GNH)の各領域に合わせた一連の「人が住める橋」を作り出します。
それぞれの橋には、市内の主要な目的地が組み込まれています。新空港、僧侶やマインドフルネスの達人たちの日々の修行を垣間見ることができるヴァジラヤーナ・スピリチュアル・センター、東洋医学と西洋医学の出会いの場としてのヘルスケア・センター、学術的な活動を公開する大学、古代の農法と現代の農学を毎日の通勤客向けに展示する水耕栽培とアクアポニックの温室、ブータンの文化や習慣に浸り、訪問者を学習させる文化センター、ブータンの織物で飾られた市場などです。
最後の橋である水力発電ダムには、市の西の境界線に建設され、展望台、瞑想的な散歩のための階段、寺院を提供する階段井戸の擁壁があります。観光客や巡礼者は、人工の崖の表面にあるビジター・センターや寺院まで、数え切れないほどの個別のルートを上り下りすることができます。サンコシュ・テンプル・ダムは、ゲレプーの基礎となる要素をすべて建築の形で体現しています。それは、文化と自然が調和して共存し、ブータンの豊かな過去の遺産と繁栄する未来の遺産とのハイブリッド・チャイルドとして構想されているのです。
透水性舗装で舗装された親密な道路は、雨水が下水道ではなく地中に浸透することで、弾力性をもたらします。木、石、竹といった地元の材料が新しい建物に使われ、ラブセル(※出窓)、コーニス、オーナメント、ルーフスケープといったヴァナキュラー・モチーフにインスパイアされています。
以下の写真はクリックで拡大します

























以下、リリーステキストです。
BIG UNVEILS GELEPHU ‘MINDFULNESS CITY’ IN THE KINGDOM OF BHUTAN
In the 116th National Day address to an audience of 30,000, His Majesty King Jigme Khesar Namgyel Wangchuck presented his vision for a new economic hub in Bhutan, the world’s first carbon-negative country. Located in the town of Gelephu in Southern Bhutan, the 1000+ km2 masterplan titled ‘Mindfulness City’ by BIG, Arup, and Cistri is informed by Bhutanese culture, the principles of Gross National Happiness index (GNH), and the country’s strong spiritual heritage.
The future Gelephu Special Administration Region, located on the India-Bhutan border, will leverage its location and connectivity to South- and Southeast Asia to lay the foundation for the country’s future growth and create economic opportunities for its citizens through investments in green technology, education, and infrastructure. Designed by BIG’s Landscape and Urban Design Team, the masterplan includes a new international airport, railway connections, a hydroelectric dam, public spaces, and a language for local building typologies, based on the nine domains of GNH: Psychological Wellbeing, Health, Education, Living Standards, Time-Use, Ecological Diversity and Resilience, Good Governance, Cultural Diversity and Resilience, and Community Vitality.
Nestled between mountains, forests, and rivers, Bhutan stands as one of the last biodiversity hotspots in the world, with 70% of the country covered in forest. Mindfulness City aims to amplify the country’s abundant biodiversity by emerging as a vibrant tapestry of interconnected ecosystems and lively neighborhoods shaped by the flow of the 35 rivers and streams that run through the site. The resulting ribbonlike neighborhoods resemble paddy fields, forming urban terraces that cascade down from the hills to the valley. The city increases in density from the rural and recreational highlands to the urban and dense lowlands.
“The Gelephu Masterplan gives form to His Majesty’s vision to create a city that becomes a cradle for growth and innovation while remaining founded on Bhutanese nature and culture. We imagine the Mindfulness City as a place that could be nowhere else. Where nature is enhanced, agriculture is integrated, and tradition is living and breathing, not only preserved but also evolved. Shaped by waterways, Gelephu becomes a land of bridges, connecting nature and people, past and future, local and global. Like the traditional Dzongs, these inhabitable bridges turn into cultural landmarks, doubling as transportation infrastructure combined with civic facilities. Among these, the Sankosh Temple-Dam embeds the city’s fundamental values into a cascading landscape of steps and landings, that like a 21st century Tigers Nest will be a manmade monument to the divine possibility of a sustainable human presence on earth. Turning engineering into art and turning the forces of nature into power.” – Bjarke Ingels, Founder and Creative Director, BIG – Bjarke Ingels Group
The natural elements and the existing infrastructure, agriculture, and utilities of Gelephu naturally create eleven distinct neighborhoods across the 1000+ km2 area. Each of the eleven neighborhoods is designed based on the principles of the Mandala: defined by a series of repeating typologies organized symmetrically around a central public space, a gradual transition in density is created, from small buildings dispersed in the landscape in the north to larger footprints within an urban environment in the south.
To protect existing and future development against flooding in the monsoon season, paddy fields will be established along the site’s rivers and tributaries, running from north to south. These will further function as biodiversity corridors for local flora and fauna, leaving the migratory routes of elephants and other wildlife undisturbed.
“Inspired by the Bhutanese culture of respect and compassion for others and nature, the Mindfulness City is designed to enhance ecological systems, through an urban development that connects flora and fauna, as well as people and ideas. It becomes a testament of humanity’s inseparable bond with nature, and a global example of how to build a sustainable human presence on Earth.” – Giulia Frittoli, Partner in Charge, BIG Landscape, BIG – Bjarke Ingels Group
The neighborhoods within the city, which are divided by rivers, are tied together by three main mobility connections. Occasionally, these double as transportation infrastructure combined with civic and cultural facilities, creating a series of ‘inhabitable bridges’ which are tailored to each of the nine Gross National Happiness domains.
Each of the bridges house key destinations within the city: the new airport, a Vajrayana spiritual center which allows glimpses into the daily practices of the monks and masters of mindfulness; a healthcare center as a meeting between Eastern and Western medicine; a university that exposes its academic activities; a hydroponic and aquaponic greenhouse putting ancient farming practices and modern agro-science on display for the daily commuters; a cultural center to immerse and educate visitors about Bhutanese culture and customs; and a market adorned with Bhutanese textiles.
The final bridge, a hydroelectric dam, will be constructed on the city’s western border with a step-well retaining wall that offers viewpoints, staircases for meditative walks, and a temple. Visitors and pilgrims can ascend and descend along countless individual routes to the visitor center and temple nested on the face of the manmade cliff. The Sankosh Temple-Dam embodies in architectural form all the foundational elements of Gelephu: the harmonious coexistence of culture and nature, conceived as a hybrid child of Bhutan’s rich past heritage and its prosperous future legacy.
Intimate streets, paved with permeable pavers provide resilience by allowing stormwater to seep into the ground rather than the sewage system. Local materials – wood, stone, and bamboo – will be used in the new buildings, inspired by vernacular motifs such as rabsel, cornices, ornaments, and roofscapes.
■建築概要
Project facts
Name: Gelephu Mindfulness City
Size: 1000+ km2
Location: Gelephu, The Kingdom of Bhutan
Client: The Kingdom of Bhutan
Collaborators: Arup, Cistri
───
Project team
Partners-in-Charge: Bjarke Ingels, Giulia Frittoli
Project Manager: Nanna Gyldholm Møller
Design Lead: Dace Gurecka
Team: Anastasiia Golub, Filip Radu, Giancarlo Albarello Herrera, Krisha Arunkumar, Marius Tromholt-Richter, Matthew Goodwill, Monika Dauksaite, Sophie Hog, Xian Chen, Xu Lian
Visualizations: Brick Visual, Atchain, BIG
Animation: Squint/Opera & Brick Visual















