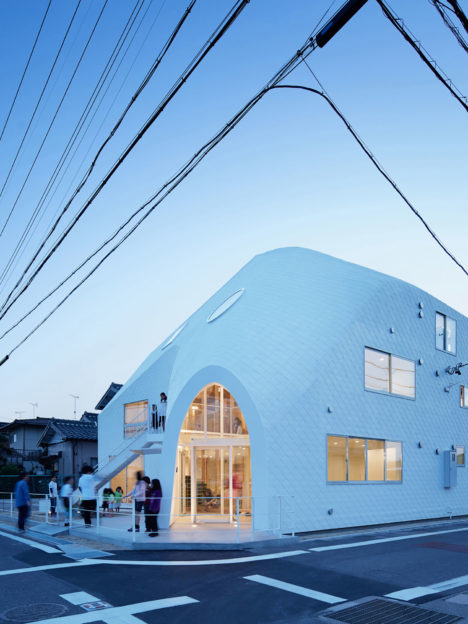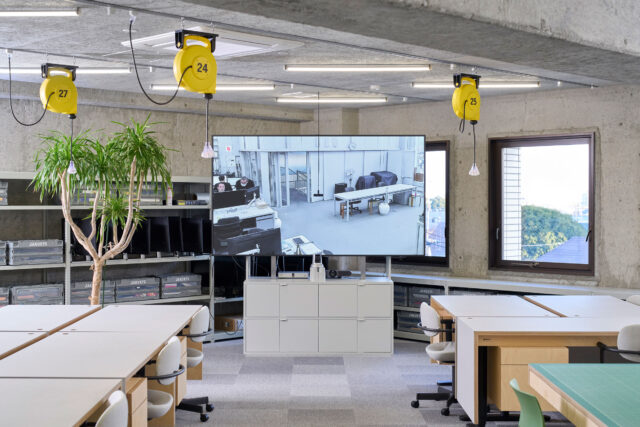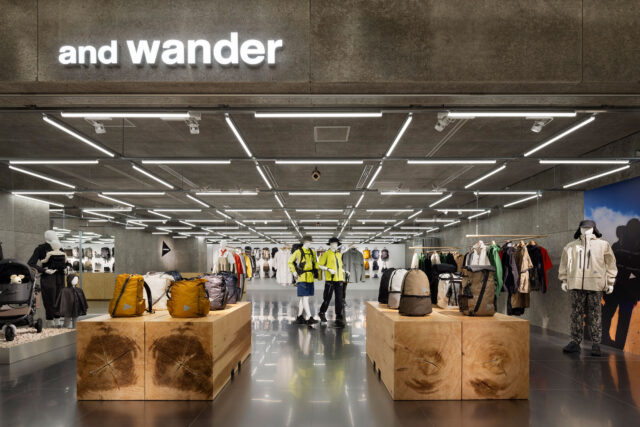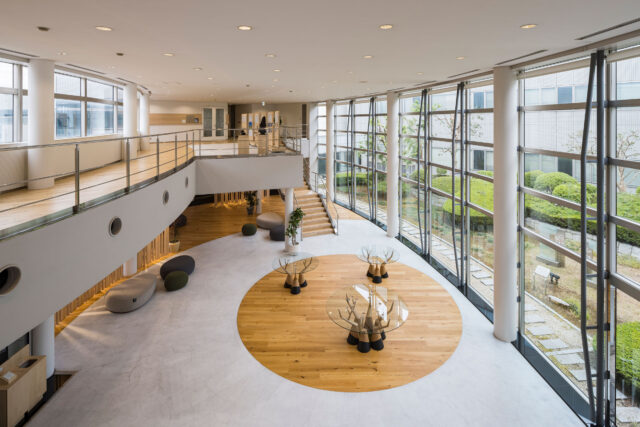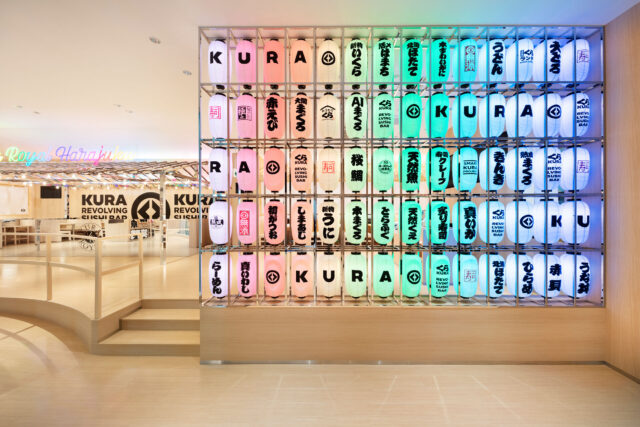
SHARE 長坂常 / スキーマ建築計画による、大阪市の店舗「アンドワンダー 南船場」。自転車移動が便利な地域の路面店。同じブランドの店を複数手掛ける背景から、既存の仕組を共有しつつ“環境に合わせてカスタム”する設計を志向。サッシと一体化した自転車置場等を用意して“地域のハブ”化も模索



長坂常 / スキーマ建築計画が設計した、大阪市の店舗「アンドワンダー 南船場」です。
自転車移動が便利な地域の路面店の計画です。建築家は、同じブランドの店を複数手掛ける背景から、既存の仕組を共有しつつ“環境に合わせてカスタム”する設計を志向しました。そして、サッシと一体化した自転車置場等を用意して“地域のハブ”化も模索されました。店舗の場所はこちら(Google Map)。
and wanderはユニセックスのアイテムが多く、多彩な色のバリエーションが特徴である。
手にとって初めて気づくカッティングやデザインがあり、一点ずつ発見する楽しみがある。
天井から吊るされたグリッドシステムにより、レイアウトが柔軟で、照明、ハンガー、ポスター、フィッティングルームなどを自由に配置できる可動システムを採用した。andwanderは一定の仕組みを共有しつつ、店舗ごとに環境やターゲットに合わせてカスタマイズし、異なるデザインを楽しんでもらいたいと考えている。
今回のand wander南船場では、ブランドとしてただモノを買って終わりの場所ではなく、そこが地域コミュニティの一部になるような、サードプレイスとしての新しい店舗のあり方を模索していた。また計画地は路面の環境であり、大阪特有の職住近接で都心に住んでいる人も多いため、地域のハブになって欲しいという思いがあった。
そこで大阪は東京と違い坂が少ない地形で道が碁盤目状となっており、自転車移動が便利であることに着目し、都市の回遊性を引き込む自転車置き場をサッシと一体化させる形で設けている。他にも、外に賑わいを感じさせる跳ね上げ戸、人を受け入れる両開き戸など、境界を作りがちなサッシの周りに人の賑わいを生み、内部に引き込むきっかけを作った。
ファサードを計画できる路面店であったため、以前入っていたテナントの仕上げを剥がして、タイルの削り跡やタイルの上から塗られたモルタルをそのまま受け入れ、必要最低限のケアをすることで、ツルツルのタイルなどの質感ではなく乾いた粗野な表情を出し、内部の商品が引き立つように整えている。
以下の写真はクリックで拡大します





















以下、建築家によるテキストです。
and wanderはユニセックスのアイテムが多く、多彩な色のバリエーションが特徴である。
手にとって初めて気づくカッティングやデザインがあり、一点ずつ発見する楽しみがある。
天井から吊るされたグリッドシステムにより、レイアウトが柔軟で、照明、ハンガー、ポスター、フィッティングルームなどを自由に配置できる可動システムを採用した。andwanderは一定の仕組みを共有しつつ、店舗ごとに環境やターゲットに合わせてカスタマイズし、異なるデザインを楽しんでもらいたいと考えている。
今回のand wander南船場では、ブランドとしてただモノを買って終わりの場所ではなく、そこが地域コミュニティの一部になるような、サードプレイスとしての新しい店舗のあり方を模索していた。また計画地は路面の環境であり、大阪特有の職住近接で都心に住んでいる人も多いため、地域のハブになって欲しいという思いがあった。
そこで大阪は東京と違い坂が少ない地形で道が碁盤目状となっており、自転車移動が便利であることに着目し、都市の回遊性を引き込む自転車置き場をサッシと一体化させる形で設けている。他にも、外に賑わいを感じさせる跳ね上げ戸、人を受け入れる両開き戸など、境界を作りがちなサッシの周りに人の賑わいを生み、内部に引き込むきっかけを作った。
ファサードを計画できる路面店であったため、以前入っていたテナントの仕上げを剥がして、タイルの削り跡やタイルの上から塗られたモルタルをそのまま受け入れ、必要最低限のケアをすることで、ツルツルのタイルなどの質感ではなく乾いた粗野な表情を出し、内部の商品が引き立つように整えている。
また今までのand wanderとは異なり鏡を家具ではなく仕上げとして扱った。すると鏡のレイアウトとグリッドによって違和感なく空間が連続し、本来の空間より、開放感と奥行きのある空間が現れた。
視覚、体験ともに南船場のand wanderを楽しんでもらえるような路面店になった。
(関港)
■建築概要
題名:アンドワンダー南船場
所在地:大阪府大阪市中央区博労町4丁目2-7 重松ビル1F
主用途:物販
設計:長坂常 / スキーマ建築計画 担当/関港
施工:株式会社バウハウス丸栄
植栽:叢
照明:GLORY
階数:1階
構造:RC造+S造(混構造)
床面積:143.1㎡
竣工:2024年8月
写真:長谷川健太
and wander features a wide range of unisex items available in various colors. Each item has its own unique cutting and design, which you only notice when you hold it in your hands, giving you the pleasure of discovering something new each time. A grid system suspended from the ceiling was used to create a moveable layout, allowing flexible arrangements of lighting, hangers, posters, fitting rooms, etc.
We intend to use a consistent system for all of the brand’s stores while customizing it to suit individual environments and target customers, allowing customers to enjoy different designs.
This time, we explored a new type of store at the and wander MINAMI SEMBA store that would serve as a third place and a part of the community, not as a place where you just buy things. In addition, since the site is on the street level and many people live in the city center near their workplace, as is characteristic of Osaka, we wanted this store to become a hub for the community.
We considered the fact that, unlike Tokyo, Osaka is a city with few hills and its streets are laid out in a grid pattern, making it convenient to move around by bicycle, and installed a bicycle parking area integrated with the window sashes to facilitate urban circulation. Usually, window sashes tend to create boundaries. However, here, we use a flip-up window that conveys a lively feeling to the outside and double swing doors that welcome people in to liven up the area and draw people inside.
Since it was a street-level store, we also designed the facade. First, we stripped off the finishes left by the previous tenant. Then, we applied the minimum necessary treatments while embracing the scrape marks on the tiles and the mortar applied over them to create a dry and rough appearance that complements the products inside instead of using tiles with smooth and slick textures.
We also used mirrors as an architectural finish rather than as furniture, in contrast to the other and wander stores we designed previously. The mirrors arranged in a grid naturally create a sense of continuity, revealing a space with more openness and depth than before.
This street-level store invites customers to enjoy visual and physical experiences of and wander in Minami Semba.
(Koh Seki)
andwander MINAMISEMBA
Location: Shigematsu building 1F, 4-2-7, Bakurou-machi, Chuo-ku, Osaka-shi, Osaka
Usage: Shop
Architect: Jo Nagasaka / Schemata Architects
Project team: Koh Seki
Construction: Bauhaus Maruei Co., Ltd.
Planting: Qusamura
Lighting: GLORY
Number of stories: 1 floor
Structure:RC, Steel (mixed structure)
Floor area:143.1㎡
Completion: 08/2024
Photo: Kenta Hasegawa

