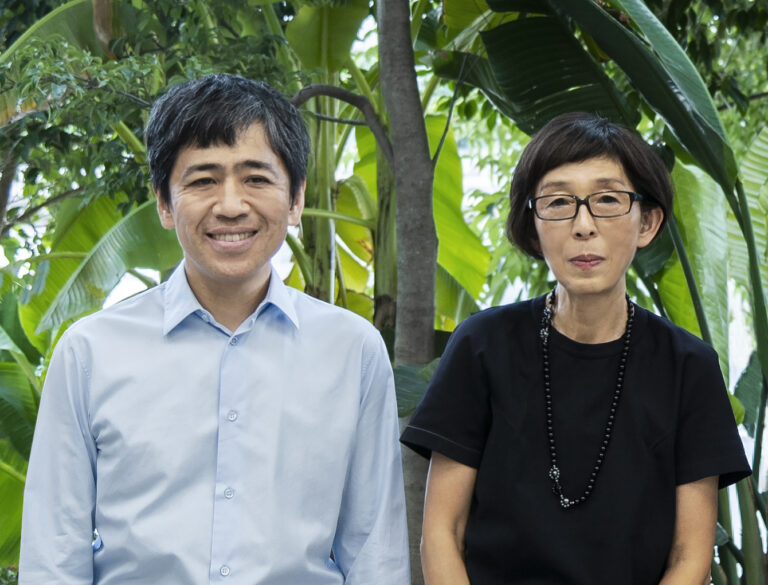
SHARE 堤由匡建築設計工作室による、中国・上海市の店舗「slide」。中華民国時代の建築家の自邸を改修したセレクトショップ。改修が繰り返された既存に対し、原設計者の“思想を引き戻す”と同時に“利用者の記憶も残す”設計を志向。独自の“軸回転什器”をメインとする計画を考案




堤由匡建築設計工作室が設計した、中国・上海市の店舗「slide」です。
中華民国時代の建築家の自邸を改修したセレクトショップです。建築家は、改修が繰り返された既存に対し、原設計者の“思想を引き戻す”と同時に“利用者の記憶も残す”設計を志向しました。そして、独自の“軸回転什器”をメインとする計画を考案しました。
上海の旧フランス租界、永福路のセレクトショップ。
テナントとして入る建築は、中華民国時代の建築家であり土木エンジニアでもあった過養黙が設計した旧自邸である。抑制された装飾、中央の垂直線、丸窓など、ウィーン分離派の影響や、モダニズムの萌芽も感じられる建築である。
過養黙自身がここで過ごした時間は短く、その後は度重なる改修がなされたようである。そこで我々は改修により付け足された余分なものを削ぎ落として過養黙の思想を引き戻し、同時にこれまで利用してきた人々の記憶を残すことを意識した。
要求されたプログラムはカフェを併設した服飾のセレクトショップであると同時に、イベントスペースとしても使うことが想定されている。そこで、支柱を軸に180度回転する什器を考えた。イベント時は180度回転させ、商品を背板の後ろに隠し、また90度回転させれば閉店のサインともなる。
什器はメープル合板とステンレスパイプを用いてインダストリアルな作りとしている。床は土間コンクリートにステンレスのレールを埋め込み、表面を軽く洗い出している。天井は複雑な増改築の跡が見えるが、木造部分のみ現しとし、その他の構造は白く塗りつぶした。入口から突き当たりに見える壁は、以前の仕上げを剥がしただけのRC壁を現しにし、時代の積層をデザインとして見せている。
以下の写真はクリックで拡大します






















以下、建築家によるテキストです。
上海の旧フランス租界、永福路のセレクトショップ。
テナントとして入る建築は、中華民国時代の建築家であり土木エンジニアでもあった過養黙が設計した旧自邸である。抑制された装飾、中央の垂直線、丸窓など、ウィーン分離派の影響や、モダニズムの萌芽も感じられる建築である。
過養黙自身がここで過ごした時間は短く、その後は度重なる改修がなされたようである。そこで我々は改修により付け足された余分なものを削ぎ落として過養黙の思想を引き戻し、同時にこれまで利用してきた人々の記憶を残すことを意識した。
要求されたプログラムはカフェを併設した服飾のセレクトショップであると同時に、イベントスペースとしても使うことが想定されている。そこで、支柱を軸に180度回転する什器を考えた。イベント時は180度回転させ、商品を背板の後ろに隠し、また90度回転させれば閉店のサインともなる。
什器はメープル合板とステンレスパイプを用いてインダストリアルな作りとしている。床は土間コンクリートにステンレスのレールを埋め込み、表面を軽く洗い出している。天井は複雑な増改築の跡が見えるが、木造部分のみ現しとし、その他の構造は白く塗りつぶした。入口から突き当たりに見える壁は、以前の仕上げを剥がしただけのRC壁を現しにし、時代の積層をデザインとして見せている。
幾度にもわたる増改築による乱雑な空間を整理し、過養黙が目指したオリジナルの空間を蘇らせる。什器と内装はオリジナルの建築に調和するように最小限の操作にとどめ、一方で軸回転什器を開発することで多様な使い方のできる空間が出来上がった。
■建築概要
住所:上海市
用途:店舗
施主:slide
内装設計:堤由匡建築設計工作室 担当/堤由匡、洪秀秀
施工:上海普研建築安装工程有限公司
面積:96.2㎡
竣工:2024年7月
写真:広松美佐江 鋭景撮影
| 種別 | 使用箇所 | 商品名(メーカー名) |
|---|---|---|
| 内装・床 | 床 | 土間コン洗い出し(上海普研建築安装工程有限公司) |
| 内装・壁 | 壁 | EP塗装(上海普研建築安装工程有限公司) |
| 内装・照明 | 照明器具 | スポットライト(上海普研建築安装工程有限公司) |
| 内装・家具 | 家具 | メープル合板(上海普研建築安装工程有限公司) |
| 外構・床 | 中庭 地面 | 青レンガ(上海普研建築安装工程有限公司) |
※企業様による建材情報についてのご意見や「PR」のご相談はこちらから
※この情報は弊サイトや設計者が建材の性能等を保証するものではありません
In the old French Concession of Shanghai, on Yongfu Road, there is a select shop located in a building designed by Yang-Mo Kuo, an architect and civil engineer from the Republic of China era. This architecture features restrained ornamentation, central vertical lines, and round windows, reflecting the influence of the Vienna Secession and the beginning of modernism.
Although Yang-Mo Kuo spent only a short time here, the building has undergone numerous renovations since then. Our aim was to strip away the excess elements added through these renovations, in order to recover Kuo’s original vision while also preserving the memories of those who have utilized the space over the years.
The requested program is designed to be a fashion boutique with an attached café, as well as an event space. With this in mind, I devised a fixture that rotates 180 degrees around a central pillar. During events, the fixture can be rotated 180 degrees to hide the merchandise behind the back panel, and rotating it 90 degrees can serve as a sign that the store is closed.
The fixtures are designed with an industrial feel, using maple plywood and stainless steel pipes. The concrete floor has embedded stainless steel rails, and the surface has a light washed concrete finish to expose the texture. The ceiling shows traces of past renovations, but only the timber sections are left exposed, while the other structures are painted white. The wall at the far end, visible from the entrance, is an exposed RC wall with the previous finish removed, highlighting the layers of time as part of the design.
By organizing the cluttered space resulting from multiple renovations, the original atmosphere envisioned by Yang-Mo Kuo is revived. The fixtures and interior were kept to a minimum to harmonize with the original architecture, while the development of the rotating fixtures has created a flexible space that accommodates a variety of uses.
slide
Address: Shanghai, China
Program: boutique
Client: slide
Interior design:TSUTSUMI & ASSOCIATES
Construction: Puyan Jianzhu
Area: 96.2㎡
Completion: July 2024
Photo: Misae Hiromatsu / Ruijing Photo















